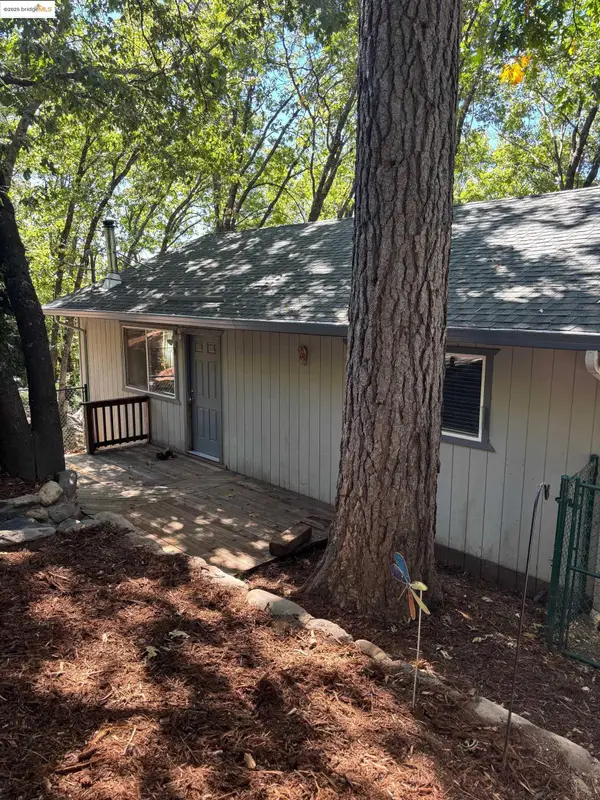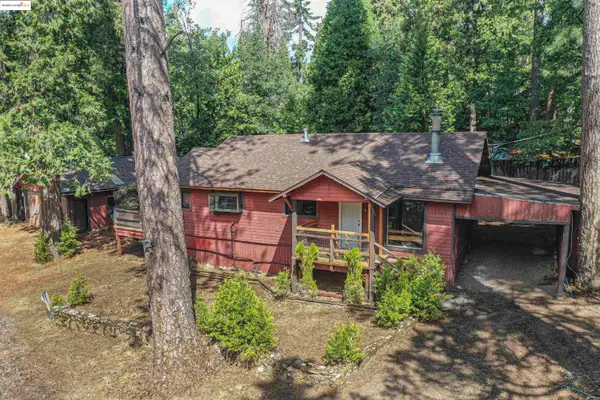14535 Lake Vista Drive, Sonora, CA 95370
Local realty services provided by:Better Homes and Gardens Real Estate Royal & Associates
14535 Lake Vista Drive,Sonora, CA 95370
$819,900
- 2 Beds
- 4 Baths
- 2,403 sq. ft.
- Single family
- Active
Listed by:larry sanford
Office:kw sierra foothills
MLS#:41104931
Source:CA_BRIDGEMLS
Price summary
- Price:$819,900
- Price per sq. ft.:$341.2
- Monthly HOA dues:$120.33
About this home
Modern, truly turn-key elegance meets mountain serenity in Sonora’s premier gated community. This beautifully designed 2-bedroom + office, 4-bath home offers 2,403 sq ft on over half an acre with views of Phoenix Lake and a seasonal waterfall. Located in desirable Apple Valley Estates, the home blends luxury and nature with solid knotty alder doors, two gas fireplaces, wide-plank Mohawk waterproof laminate flooring, and a spacious entry with a cozy seating nook. The chef’s kitchen features all-new appliances, a farmhouse sink, quartz and natural stone countertops, and an island with seating for eight. The finished 2-car garage plus an additional 1-car garage with half bath is perfect for a gym, studio, or workshop, with an adjacent storage room. Outdoor living includes a rebuilt deck, new landscaping, irrigation, and a fenced yard. A few of the home’s standout features include a new HVAC system, 24KW Generac whole-house generator, water softener, updated lighting and ceiling fans, new flooring and tile, fresh interior and exterior paint, window coverings, Roof Maxx treatment, and new trees and landscaping. It’s rare to find this level of quality in a county where many homes require major updates.
Contact an agent
Home facts
- Year built:2000
- Listing ID #:41104931
- Added:74 day(s) ago
- Updated:September 29, 2025 at 04:53 PM
Rooms and interior
- Bedrooms:2
- Total bathrooms:4
- Full bathrooms:2
- Living area:2,403 sq. ft.
Heating and cooling
- Cooling:Ceiling Fan(s), Central Air
- Heating:Central, Fireplace(s), Propane
Structure and exterior
- Roof:Shingle
- Year built:2000
- Building area:2,403 sq. ft.
- Lot area:0.61 Acres
Finances and disclosures
- Price:$819,900
- Price per sq. ft.:$341.2
New listings near 14535 Lake Vista Drive
- New
 $599,000Active5 beds 4 baths2,660 sq. ft.
$599,000Active5 beds 4 baths2,660 sq. ft.21965 Sawmill Flat Rd., Sonora, CA 95370
MLS# 41112875Listed by: FRIENDS REAL ESTATE SERVICES - New
 $35,000Active3 beds 2 baths1,536 sq. ft.
$35,000Active3 beds 2 baths1,536 sq. ft.18330 Wards Ferry Rd #109, Sonora, CA 95370
MLS# 41112847Listed by: CENTURY 21 SIERRA PROPERTIES - New
 $35,000Active3 beds 2 baths1,536 sq. ft.
$35,000Active3 beds 2 baths1,536 sq. ft.18330 Wards Ferry Rd #109, Sonora, CA 95370
MLS# 41112847Listed by: CENTURY 21 SIERRA PROPERTIES - New
 $35,000Active0.42 Acres
$35,000Active0.42 Acres21858 Phoenix Lake Rd, Sonora, CA 95370
MLS# 41112583Listed by: COLDWELL BANKER TWAIN HARTE RE - New
 $248,900Active2 beds 1 baths900 sq. ft.
$248,900Active2 beds 1 baths900 sq. ft.23928 Stable, Sonora, CA 95370
MLS# 41112439Listed by: FRIENDS REAL ESTATE SERVICES - New
 $345,000Active3 beds 2 baths1,484 sq. ft.
$345,000Active3 beds 2 baths1,484 sq. ft.24128 Oxbow Ln, Sonora, CA 95370
MLS# 41112301Listed by: COLDWELL BANKER SEGERSTROM - New
 $189,000Active2 beds 1 baths1,024 sq. ft.
$189,000Active2 beds 1 baths1,024 sq. ft.16745 Estralita Dr, SONORA, CA 95370
MLS# 41112284Listed by: KW SIERRA FOOTHILLS - New
 $735,000Active3 beds 3 baths2,196 sq. ft.
$735,000Active3 beds 3 baths2,196 sq. ft.21115 FLEETWOOD, SONORA, CA 95370
MLS# 41112245Listed by: BHHS DRYSDALE- SONORA - New
 $635,000Active3 beds 2 baths1,680 sq. ft.
$635,000Active3 beds 2 baths1,680 sq. ft.18215 18215 Aarondale Rd, Sonora, CA 95370
MLS# 41112202Listed by: COLDWELL BANKER MOTHER LODE RE - New
 $450,000Active3 beds 2 baths1,922 sq. ft.
$450,000Active3 beds 2 baths1,922 sq. ft.20588 Upper Hillview Dr, Sonora, CA 95370
MLS# 41112178Listed by: CENTURY 21 SIERRA PROPERTIES
