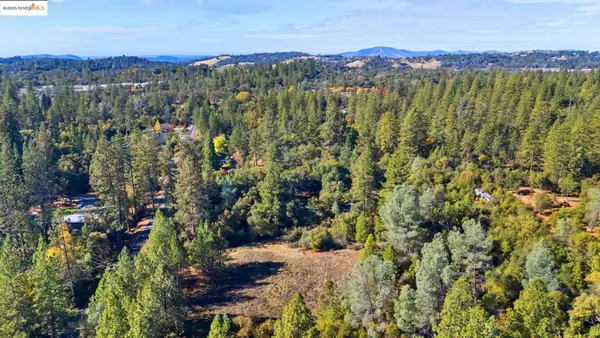16975 E Brookside, Sonora, CA 95370
Local realty services provided by:Better Homes and Gardens Real Estate Royal & Associates
Listed by: robin rowland
Office: bhhs drysdale- sonora
MLS#:41098293
Source:CA_BRIDGEMLS
Price summary
- Price:$359,000
- Price per sq. ft.:$196.82
About this home
Peaceful and private. This well-maintained home in Cedar Ridge Estates sits on just under half an acre and offers a great location: only 15 - 20 minutes from Twain Harte and downtown Sonora for shopping and dining, and close to skiing, lakes, rivers, and recreation. Located near Cedar Ridge Lake and the Columbia Ditch, the setting is serene with low-maintenance landscaping and beautiful pine, cedar, and dogwood trees. The roof is just 6 years old, and a new septic drain field was installed in 2024 - providing years of reliable service and saving you a significant future expense. Solid Trex decking with decorative metal railings offers the perfect spot for barbecues, sunbathing, or stargazing. Head down to the lower level to soak in the spa. Inside, enjoy an open floor plan with forest views, an updated kitchen with quartz countertops, stainless appliances, a breakfast bar, and a bright dining area. Two bedrooms, including the primary suite, are on the main level. Downstairs is a third bedroom, a spacious bonus room with private entrance, a finished storage area, and an RV pad with plenty of parking.
Contact an agent
Home facts
- Year built:1978
- Listing ID #:41098293
- Added:177 day(s) ago
- Updated:November 14, 2025 at 08:39 AM
Rooms and interior
- Bedrooms:3
- Total bathrooms:2
- Full bathrooms:2
- Living area:1,824 sq. ft.
Heating and cooling
- Cooling:Ceiling Fan(s), Central Air
- Heating:Central, Wood Stove
Structure and exterior
- Year built:1978
- Building area:1,824 sq. ft.
- Lot area:0.44 Acres
Utilities
- Sewer:Septic Tank
Finances and disclosures
- Price:$359,000
- Price per sq. ft.:$196.82
New listings near 16975 E Brookside
- New
 $34,995Active0.39 Acres
$34,995Active0.39 Acres23804 S Oxbow Lane, Sonora, CA 95370
MLS# 41117417Listed by: COLDWELL BANKER TWAIN HARTE RE - New
 $3,400,000Active3 beds 2 baths2,025 sq. ft.
$3,400,000Active3 beds 2 baths2,025 sq. ft.9325 Fraguero, Sonora, CA 95370
MLS# 41117383Listed by: RE/MAX GOLD - New
 $185,000Active5.18 Acres
$185,000Active5.18 Acres21870 Sawmill Flat Rd, Sonora, CA 95370
MLS# 41117237Listed by: KW SIERRA FOOTHILLS - New
 $99,000Active5 Acres
$99,000Active5 Acres15899 Parkridge Ave, Sonora, CA 95370
MLS# 41117137Listed by: HEALY HOMES, INC. - New
 $349,000Active3 beds 2 baths1,598 sq. ft.
$349,000Active3 beds 2 baths1,598 sq. ft.165 Bradford Street, Sonora, CA 95370
MLS# 41117122Listed by: CENTURY 21/WILDWOOD PROPERTIES - New
 $329,000Active2 beds 2 baths1,785 sq. ft.
$329,000Active2 beds 2 baths1,785 sq. ft.12700 Red Maple #42 #42, Sonora, CA 95370
MLS# 41117073Listed by: BARENDREGT PROPERTIES - New
 $385,000Active3 beds 2 baths1,482 sq. ft.
$385,000Active3 beds 2 baths1,482 sq. ft.16652 Sallander, Sonora, CA 95370
MLS# 41117029Listed by: KW SIERRA FOOTHILLS - New
 $299,000Active2 beds 1 baths896 sq. ft.
$299,000Active2 beds 1 baths896 sq. ft.832 Shaws Flat Rd, Sonora, CA 95370
MLS# 41116990Listed by: KW SIERRA FOOTHILLS - New
 $299,000Active2 beds 1 baths1,060 sq. ft.
$299,000Active2 beds 1 baths1,060 sq. ft.347 Sonora Ave, Sonora, CA 95370
MLS# 41116901Listed by: COLDWELL BANKER TWAIN HARTE RE - New
 $330,000Active3 beds 2 baths1,320 sq. ft.
$330,000Active3 beds 2 baths1,320 sq. ft.247 Mccormick Dr, Sonora, CA 95370
MLS# 41116896Listed by: COLDWELL BANKER TWAIN HARTE RE
