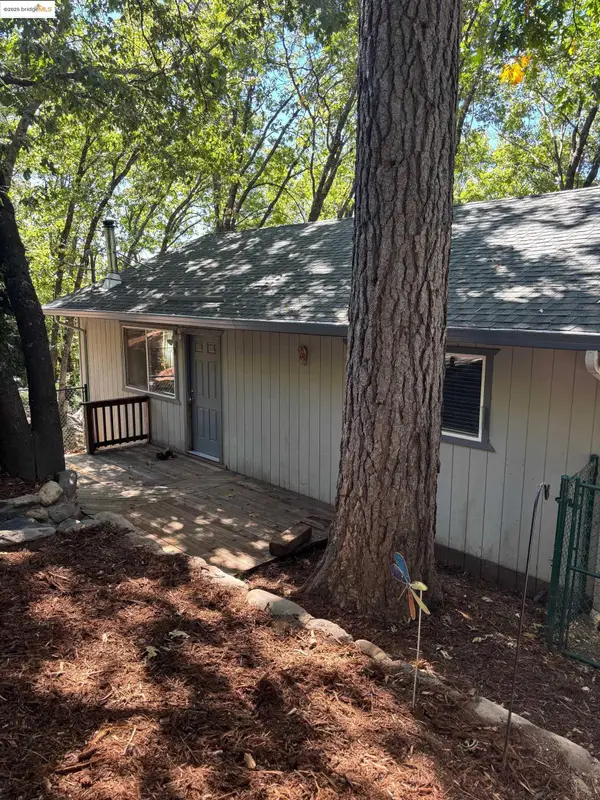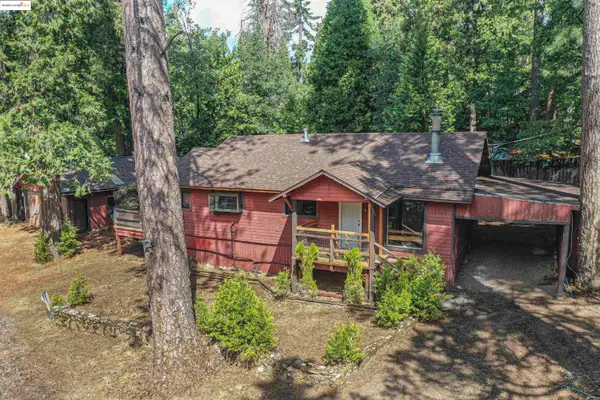22087 Fair Oaks Ct, Sonora, CA 95370
Local realty services provided by:Better Homes and Gardens Real Estate Royal & Associates
22087 Fair Oaks Ct,Sonora, CA 95370
$387,500
- 3 Beds
- 2 Baths
- - sq. ft.
- Single family
- Sold
Listed by:carolyn sharp
Office:sharp realty
MLS#:41092099
Source:CA_BRIDGEMLS
Sorry, we are unable to map this address
Price summary
- Price:$387,500
About this home
Beautiful custom home on almost an acre situated on a double lot in Goldmont Forest within the friendly community of Sonora just on the edge of Twain Harte. You will love this spacious 3BD/2BA 1828 Sq Ft home located on a quiet street. Upon entering you are greeted with a spacious living room w/doors leading to the covered deck and amazing views, big open kitchen w/lots of storage, impressive fireplaces to keep you warm on those chilly nights, separate family room w/doors leading to the spacious patio, two well-appointed guest bedrooms and spacious master suite overlooking the tranquil backyard. The property has a beautifully landscaped yard with evergreens, oaks, and mature flowers. You will adore the charming, covered porch which offers a great place to enjoy the yard free from the elements. The home is in a family friendly neighborhood which makes a beautiful safe place for kids to play. Need storage? There is a large carport plus a 2-car garage/workshop that provides ample room for all your storage needs. Wake up each morning to awe-inspiring sunrises and drift off to sleep each night with the tranquil sounds of nature. Home is a few miles to Twain Harte/30 min to Dodge Ridge Ski Resort & Pinecrest Lake
Contact an agent
Home facts
- Year built:1975
- Listing ID #:41092099
- Added:178 day(s) ago
- Updated:September 29, 2025 at 09:48 PM
Rooms and interior
- Bedrooms:3
- Total bathrooms:2
- Full bathrooms:2
Heating and cooling
- Cooling:Evaporative Cooling
- Heating:Propane, Wood Stove
Structure and exterior
- Year built:1975
Utilities
- Sewer:Septic Tank
Finances and disclosures
- Price:$387,500
New listings near 22087 Fair Oaks Ct
- New
 $599,000Active5 beds 4 baths2,660 sq. ft.
$599,000Active5 beds 4 baths2,660 sq. ft.21965 Sawmill Flat Rd., Sonora, CA 95370
MLS# 41112875Listed by: FRIENDS REAL ESTATE SERVICES - New
 $35,000Active3 beds 2 baths1,536 sq. ft.
$35,000Active3 beds 2 baths1,536 sq. ft.18330 Wards Ferry Rd #109, Sonora, CA 95370
MLS# 41112847Listed by: CENTURY 21 SIERRA PROPERTIES - New
 $35,000Active3 beds 2 baths1,536 sq. ft.
$35,000Active3 beds 2 baths1,536 sq. ft.18330 Wards Ferry Rd #109, Sonora, CA 95370
MLS# 41112847Listed by: CENTURY 21 SIERRA PROPERTIES - New
 $35,000Active0.42 Acres
$35,000Active0.42 Acres21858 Phoenix Lake Rd, Sonora, CA 95370
MLS# 41112583Listed by: COLDWELL BANKER TWAIN HARTE RE - New
 $248,900Active2 beds 1 baths900 sq. ft.
$248,900Active2 beds 1 baths900 sq. ft.23928 Stable, Sonora, CA 95370
MLS# 41112439Listed by: FRIENDS REAL ESTATE SERVICES - New
 $345,000Active3 beds 2 baths1,484 sq. ft.
$345,000Active3 beds 2 baths1,484 sq. ft.24128 Oxbow Ln, Sonora, CA 95370
MLS# 41112301Listed by: COLDWELL BANKER SEGERSTROM - New
 $189,000Active2 beds 1 baths1,024 sq. ft.
$189,000Active2 beds 1 baths1,024 sq. ft.16745 Estralita Dr, SONORA, CA 95370
MLS# 41112284Listed by: KW SIERRA FOOTHILLS - New
 $735,000Active3 beds 3 baths2,196 sq. ft.
$735,000Active3 beds 3 baths2,196 sq. ft.21115 FLEETWOOD, SONORA, CA 95370
MLS# 41112245Listed by: BHHS DRYSDALE- SONORA - New
 $635,000Active3 beds 2 baths1,680 sq. ft.
$635,000Active3 beds 2 baths1,680 sq. ft.18215 18215 Aarondale Rd, Sonora, CA 95370
MLS# 41112202Listed by: COLDWELL BANKER MOTHER LODE RE - New
 $450,000Active3 beds 2 baths1,922 sq. ft.
$450,000Active3 beds 2 baths1,922 sq. ft.20588 Upper Hillview Dr, Sonora, CA 95370
MLS# 41112178Listed by: CENTURY 21 SIERRA PROPERTIES
