17250 Burford Ln, Soulsbyville, CA 95372
Local realty services provided by:Better Homes and Gardens Real Estate Reliance Partners
17250 Burford Ln,Soulsbyville, CA 95372
$429,000
- 3 Beds
- 1 Baths
- 1,000 sq. ft.
- Single family
- Active
Listed by: kristin frankhauser
Office: re/max gold
MLS#:41116953
Source:CAMAXMLS
Price summary
- Price:$429,000
- Price per sq. ft.:$429
About this home
Charming Ranch-Style Home with Huge Garage & Separate Workshop in Soulsbyville! Discover this beautifully remodeled 3-bedroom, 1-bath single-family home located in the heart of Soulsbyville, CA — just a short walk to Soulsbyville Elementary School. Nestled on a spacious 3/4 acre lot, this charming ranch-style home offers approximately 1,000 sq ft of comfortable living space and is loaded with extras for work, play, and relaxing outdoors. Step onto the inviting large front porch, perfect for morning coffee or evening sunsets. Inside, enjoy a modernized interior while outside you’ll find a generous yard, automatic sprinklers, and a stunning flower garden patio area ideal for entertaining.This property is a dream for hobbyists and those with toys including an oversized detached 3-car garage, 10x30 workshop, 8x12 garden shed, Historic 1800’s dynamite storage bunker, now used as a charming wood shed, Fully fenced garden area with raised beds and RV hookups and ample parking space for boats, trailers, or extra vehicles. Best of all, this home does not require California Fair Plan insurance, offering peace of mind and savings. Don’t miss your chance to own this unique and versatile property on a peaceful cul-de-sac neighborhood with room to expand and grow.
Contact an agent
Home facts
- Year built:1970
- Listing ID #:41116953
- Added:201 day(s) ago
- Updated:November 23, 2025 at 02:36 PM
Rooms and interior
- Bedrooms:3
- Total bathrooms:1
- Full bathrooms:1
- Living area:1,000 sq. ft.
Heating and cooling
- Cooling:Ceiling Fan(s), Multi Units
- Heating:MultiUnits, Wall Furnace, Wood Stove
Structure and exterior
- Roof:Composition Shingles, Metal
- Year built:1970
- Building area:1,000 sq. ft.
- Lot area:0.75 Acres
Utilities
- Water:Public
Finances and disclosures
- Price:$429,000
- Price per sq. ft.:$429
New listings near 17250 Burford Ln
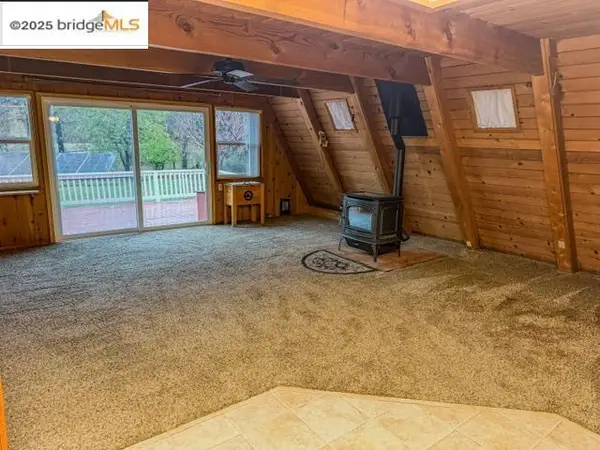 $285,000Pending3 beds 2 baths1,162 sq. ft.
$285,000Pending3 beds 2 baths1,162 sq. ft.17270 Kelleher Ct, Soulsbyville, CA 95372
MLS# 41117563Listed by: KW SIERRA FOOTHILLS $389,000Active3 beds 2 baths1,320 sq. ft.
$389,000Active3 beds 2 baths1,320 sq. ft.20585 Charlotte Ct., Sonora, CA 95372
MLS# 41117131Listed by: NATHAN MILNIK REAL ESTATE $349,000Active3 beds 2 baths1,148 sq. ft.
$349,000Active3 beds 2 baths1,148 sq. ft.20568 Charlotte Ct, Soulsbyville, CA 95372
MLS# 41116584Listed by: COLDWELL BANKER SEGERSTROM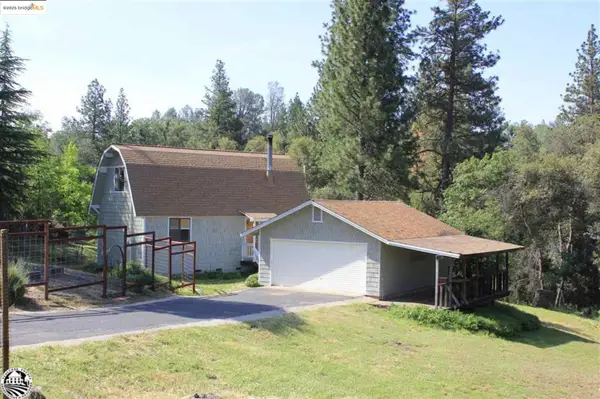 $399,999Active3 beds 2 baths1,152 sq. ft.
$399,999Active3 beds 2 baths1,152 sq. ft.19440 Mount Hope Ln, Soulsbyville, CA 95372
MLS# 41116065Listed by: CAMELOT PROPERTIES $399,999Active3 beds 2 baths1,152 sq. ft.
$399,999Active3 beds 2 baths1,152 sq. ft.19440 Mount Hope Ln, Soulsbyville, CA 95372
MLS# 41116065Listed by: CAMELOT PROPERTIES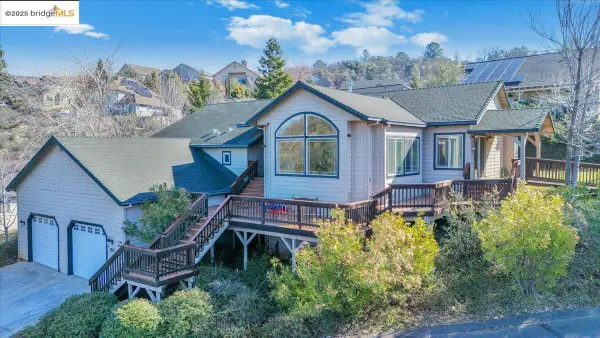 $499,000Active3 beds 2 baths2,342 sq. ft.
$499,000Active3 beds 2 baths2,342 sq. ft.20405 Starr King Dr, Soulsbyville, CA 95372
MLS# 41115496Listed by: BHHS DRYSDALE- SONORA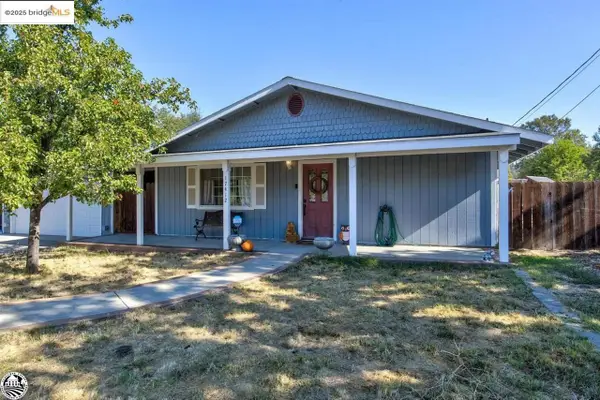 $419,000Active4 beds 2 baths1,952 sq. ft.
$419,000Active4 beds 2 baths1,952 sq. ft.17412 Livermore Ct, Soulsbyville, CA 95372
MLS# 41115370Listed by: RE/MAX GOLD COPPEROPOLIS $469,000Active3 beds 2 baths1,432 sq. ft.
$469,000Active3 beds 2 baths1,432 sq. ft.20636 Willow Springs Dr, Soulsbyville, CA 95372
MLS# 41115353Listed by: COLDWELL BANKER SEGERSTROM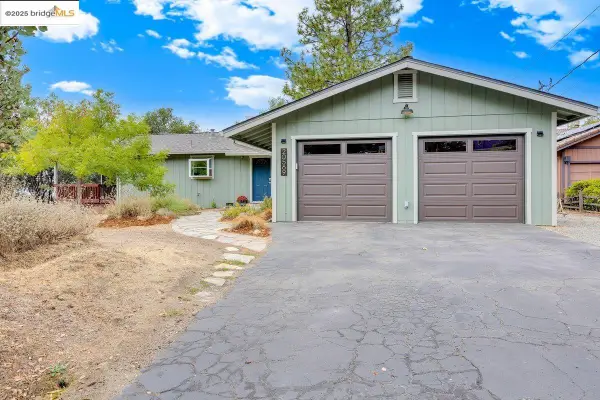 $399,000Pending3 beds 2 baths1,152 sq. ft.
$399,000Pending3 beds 2 baths1,152 sq. ft.20569 Charlotte Ct, Soulsbyville, CA 95372
MLS# 41114333Listed by: KW SIERRA FOOTHILLS $498,000Active3 beds 2 baths1,832 sq. ft.
$498,000Active3 beds 2 baths1,832 sq. ft.20363 Starr King Dr., Soulsbyville, CA 95372
MLS# 41111358Listed by: KW SIERRA FOOTHILLS
