851 Mountain Aire Lane, Trinity Center, CA 96091
Local realty services provided by:Better Homes and Gardens Real Estate Results
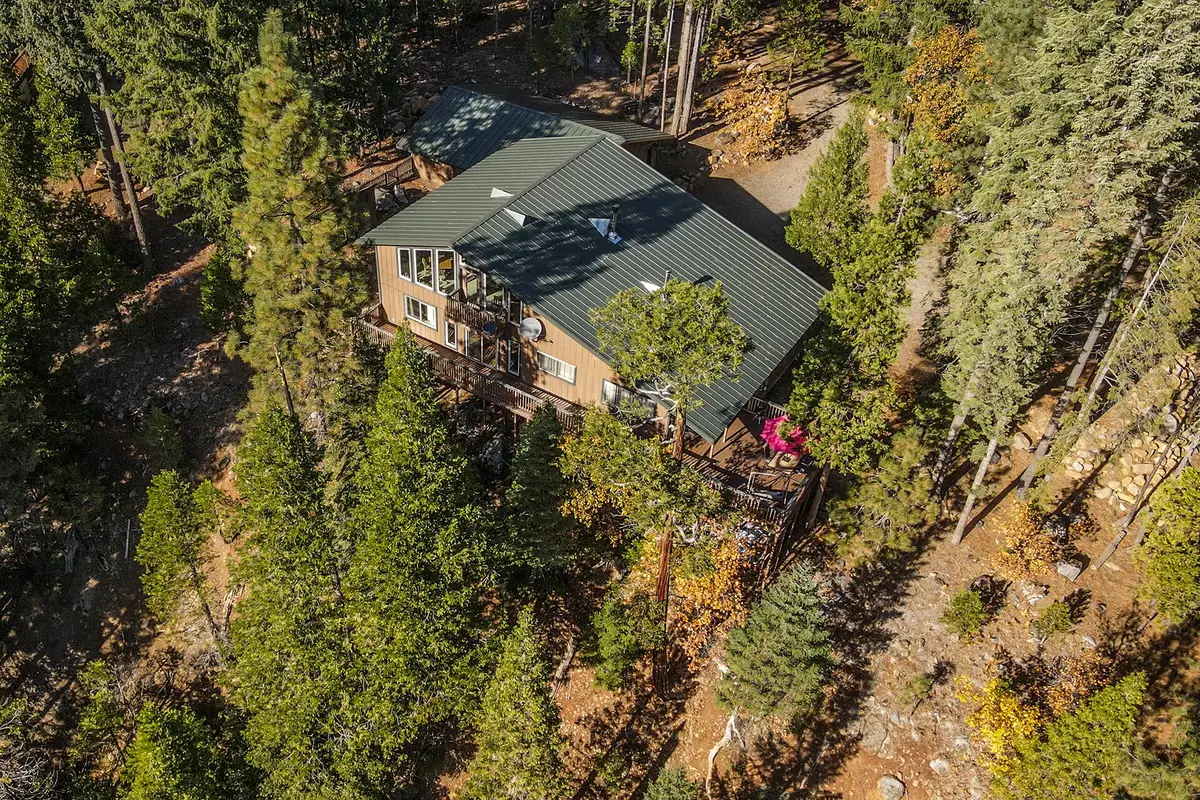

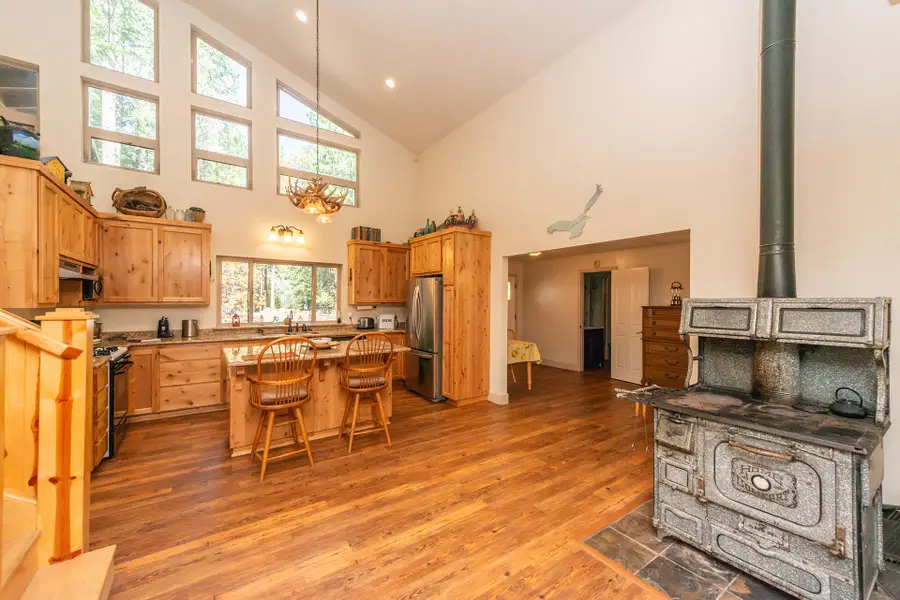
851 Mountain Aire Lane,Trinity Center, CA 96091
$380,000
- 4 Beds
- 3 Baths
- 2,812 sq. ft.
- Single family
- Active
Listed by:
Office:big valley properties
MLS#:265649
Source:CA_HAR
Price summary
- Price:$380,000
- Price per sq. ft.:$135.14
About this home
Creek Side Retreat, nestled in the tall trees with the sounds of the year round creek below the home that offers a sweet echo throughout the canyon. The custom built home that is approx 2,812 sf with 4 bedrooms & 3 full bathrooms, hand crafted pine stair way leading to the large loft/ game room with slider to deck to gaze at the amazing views of the Trinity Alps and across the canyon. Kitchen features custom granite slab counter tops, custom cabinets, vaulted ceilings, walk in pantry & leads to the laundry room. The living room has slider that leads to the wrap around deck, the den also has slider that leads the side deck. The floor plan offers so many options for variations of use for rooms. The garage is extra large consisting on 1,080 sf , with automatic door, sink, work bench & concre
Contact an agent
Home facts
- Year built:2013
- Listing Id #:265649
- Added:631 day(s) ago
- Updated:July 26, 2025 at 02:10 PM
Rooms and interior
- Bedrooms:4
- Total bathrooms:3
- Full bathrooms:3
- Living area:2,812 sq. ft.
Heating and cooling
- Cooling:Air Conditioning
- Heating:Electric, Forced Air, Woodstove
Structure and exterior
- Roof:Metal
- Year built:2013
- Building area:2,812 sq. ft.
- Lot area:2.65 Acres
Utilities
- Water:Public
- Sewer:Private
Finances and disclosures
- Price:$380,000
- Price per sq. ft.:$135.14
New listings near 851 Mountain Aire Lane
- New
 $550,000Active2 beds 2 baths1,450 sq. ft.
$550,000Active2 beds 2 baths1,450 sq. ft.2221 East Side Road, Trinity Center, CA 96091
MLS# 270328Listed by: Hyperion Humboldt Realty Inc  $359,000Active2 beds 2 baths1,550 sq. ft.
$359,000Active2 beds 2 baths1,550 sq. ft.490 Bear Paw Trail, Trinity Center, CA 96091
MLS# 270062Listed by: California Outdoor Properties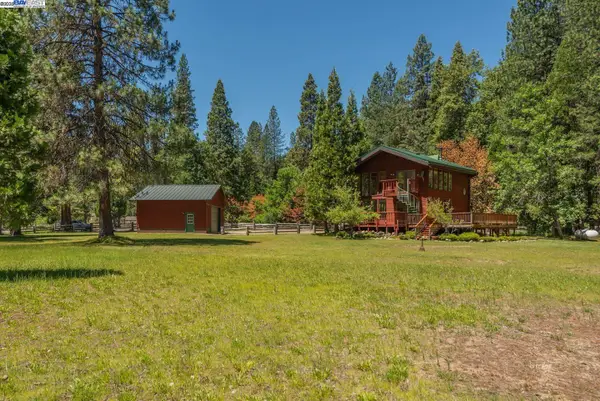 $449,500Active2 beds 2 baths2,000 sq. ft.
$449,500Active2 beds 2 baths2,000 sq. ft.30 Dorleska Ct., Trinity Center, CA 96091
MLS# 41103242Listed by: BIG VALLEY PROPERTIES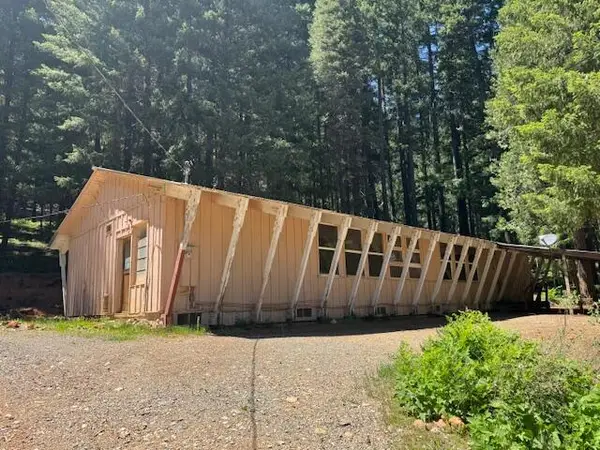 $104,900Active2 beds 2 baths1,400 sq. ft.
$104,900Active2 beds 2 baths1,400 sq. ft.90 Millview Drive, Trinity Center, CA 96091
MLS# 25-2808Listed by: RELEVANT REAL ESTATE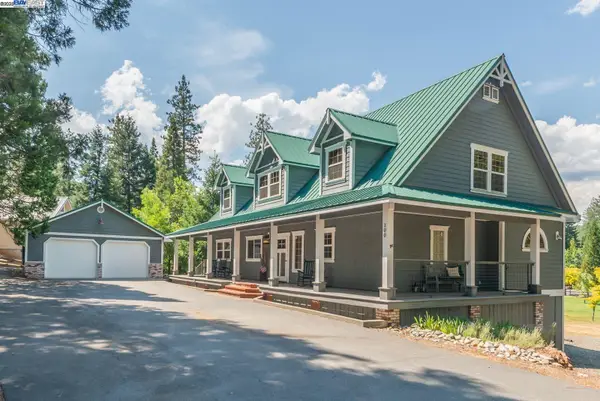 $798,000Active4 beds 5 baths3,050 sq. ft.
$798,000Active4 beds 5 baths3,050 sq. ft.100&50 Eleanore Ln, Trinity Center, CA 96091
MLS# 41101850Listed by: BIG VALLEY PROPERTIES $1,750,000Active6 beds 3 baths3,300 sq. ft.
$1,750,000Active6 beds 3 baths3,300 sq. ft.2103 Coffee Creek Road, Trinity Center, CA 96091
MLS# 269814Listed by: California Outdoor Properties $65,000Active2 beds 2 baths950 sq. ft.
$65,000Active2 beds 2 baths950 sq. ft.200 Millview Drive, Trinity Center, CA 96091
MLS# 25-2690Listed by: RELEVANT REAL ESTATE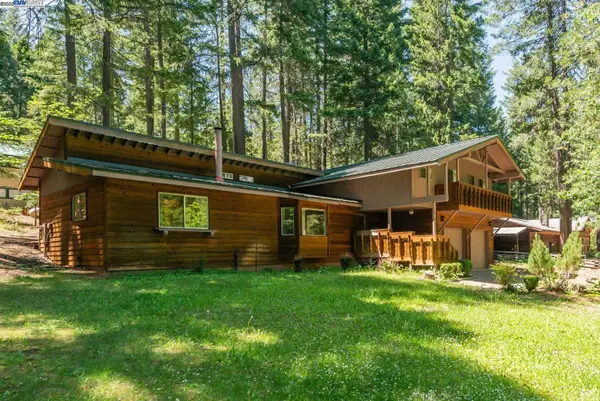 $375,000Active4 beds 3 baths2,700 sq. ft.
$375,000Active4 beds 3 baths2,700 sq. ft.131 Northwoods Estates, Trinity Center, CA 96091
MLS# 41101011Listed by: BIG VALLEY PROPERTIES $349,900Pending4 beds 2 baths1,971 sq. ft.
$349,900Pending4 beds 2 baths1,971 sq. ft.399 Airport Road, Trinity Center, CA 96091
MLS# 25-2388Listed by: SHOWCASE REAL ESTATE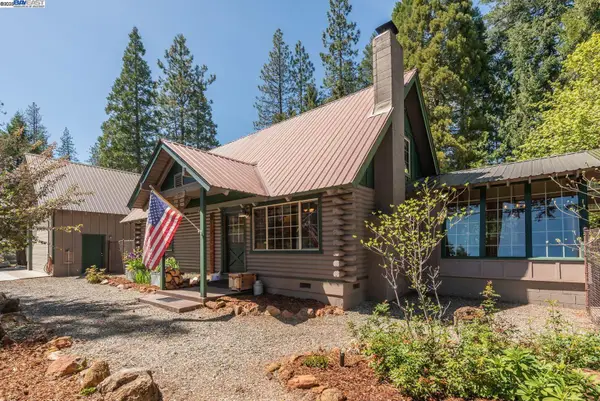 $468,500Active4 beds 3 baths2,426 sq. ft.
$468,500Active4 beds 3 baths2,426 sq. ft.21 Cedar Rd, Trinity Center, CA 96091
MLS# 41098026Listed by: BIG VALLEY PROPERTIES
