490 Las Pulgas Drive, Woodside, CA 94062
Local realty services provided by:Better Homes and Gardens Real Estate Reliance Partners
Listed by: scott dancer
Office: compass
MLS#:ML81990436
Source:CAMAXMLS
Price summary
- Price:$13,850,000
- Price per sq. ft.:$1,318.55
About this home
Extraordinary residence with stunning panoramic San Francisco Bay views. Opulence and European inspiration at every turn. Impeccably crafted by renowned builder Markay Johnson in 2014 on a private gated lane with gated driveway. Lavish beauty throughout the home with hand-selected marble from Milan, elaborate millwork, Doric columns, intricate carvings, and gilded details. All-marble staircase with hand-forged railings leads to the upper level with formal living room, formal dining room, tremendous kitchen, family room, office, plus grand primary suite with 2 full baths. 3 luxurious bedroom suites plus large office and conference center make up the ground level. Breathtaking views from every room on both levels. Elevator in the main residence. 1-bedroom pool house and studio guest house, each with bath and full kitchen. Sparkling pool and spa plus fireplace terrace for idyllic entertaining in complete privacy. Set on a large estate lot.
Contact an agent
Home facts
- Year built:2014
- Listing ID #:ML81990436
- Added:315 day(s) ago
- Updated:November 26, 2025 at 03:02 PM
Rooms and interior
- Bedrooms:4
- Total bathrooms:8
- Full bathrooms:6
- Living area:10,504 sq. ft.
Heating and cooling
- Cooling:Central Air
- Heating:Forced Air
Structure and exterior
- Roof:Slate
- Year built:2014
- Building area:10,504 sq. ft.
- Lot area:5.32 Acres
Utilities
- Water:Public
Finances and disclosures
- Price:$13,850,000
- Price per sq. ft.:$1,318.55
New listings near 490 Las Pulgas Drive
 $799,000Active2 beds 1 baths1,110 sq. ft.
$799,000Active2 beds 1 baths1,110 sq. ft.14826 Skyline Boulevard #3, Woodside, CA 94062
MLS# ML82018470Listed by: COMPASS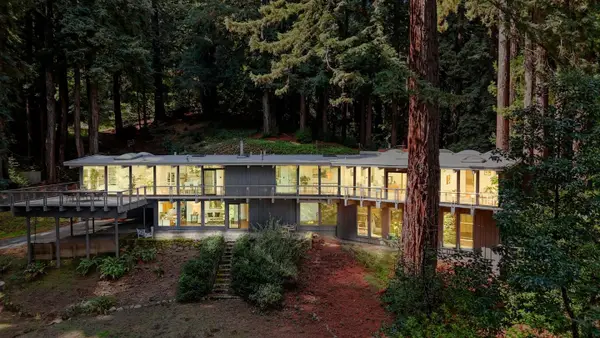 $2,700,000Active4 beds 4 baths4,000 sq. ft.
$2,700,000Active4 beds 4 baths4,000 sq. ft.320 Grandview Drive, Woodside, CA 94062
MLS# ML82025271Listed by: COMPASS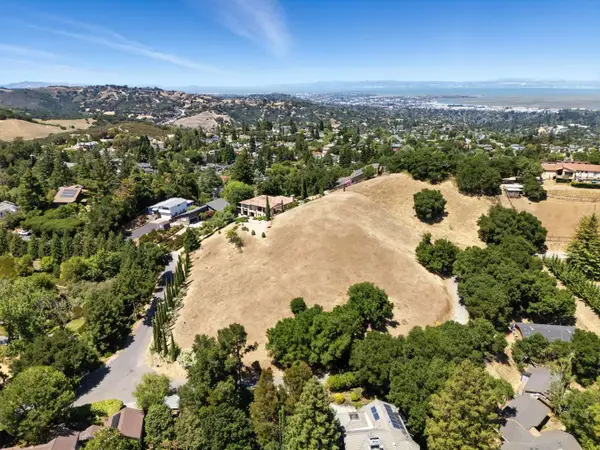 $2,998,000Active1.28 Acres
$2,998,000Active1.28 Acres0 West California Way, Redwood City, CA 94062
MLS# ML82025229Listed by: BERKSHIRE HATHAWAY HOMESERVICES DRYSDALEPROPERTIES $4,095,000Pending3 beds 3 baths2,771 sq. ft.
$4,095,000Pending3 beds 3 baths2,771 sq. ft.750 W California Way, Woodside, CA 94062
MLS# ML82024793Listed by: COMPASS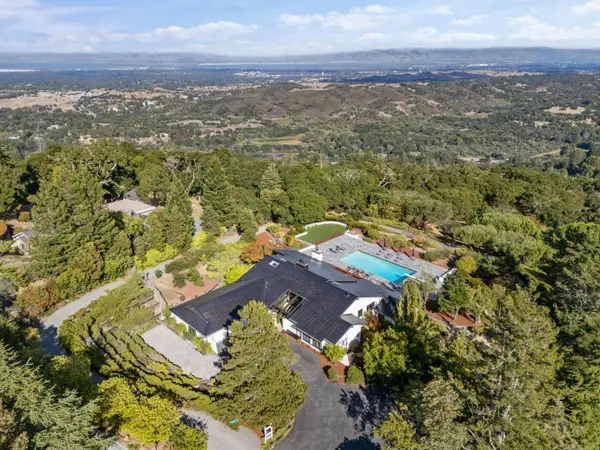 $4,995,000Pending4 beds 4 baths3,440 sq. ft.
$4,995,000Pending4 beds 4 baths3,440 sq. ft.6 Friars Lane, Woodside, CA 94062
MLS# ML82024655Listed by: COMPASS $2,495,000Active2 beds 2 baths1,940 sq. ft.
$2,495,000Active2 beds 2 baths1,940 sq. ft.168 Sunrise Drive, Woodside, CA 94062
MLS# ML82024519Listed by: COMPASS $3,288,000Active5 beds 5 baths4,760 sq. ft.
$3,288,000Active5 beds 5 baths4,760 sq. ft.16501 Skyline Boulevard, Woodside, CA 94062
MLS# ML82023275Listed by: THE AGENCY $3,950,000Pending6 beds 3 baths3,087 sq. ft.
$3,950,000Pending6 beds 3 baths3,087 sq. ft.118 Hillside Drive, Woodside, CA 94062
MLS# ML82022347Listed by: COMPASS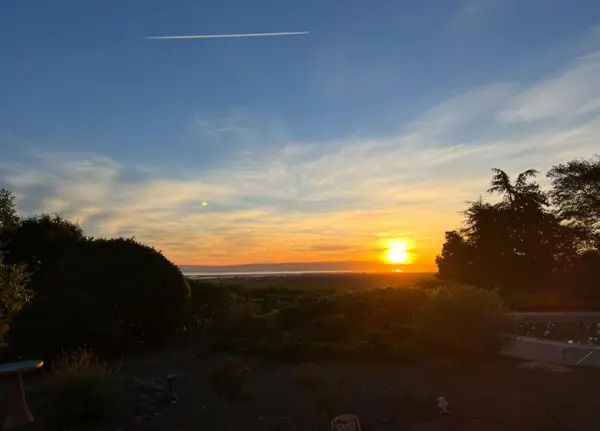 $4,497,000Active4 beds 3 baths2,430 sq. ft.
$4,497,000Active4 beds 3 baths2,430 sq. ft.170 Hardwick Road, Woodside, CA 94062
MLS# ML82023027Listed by: INTERO REAL ESTATE SERVICES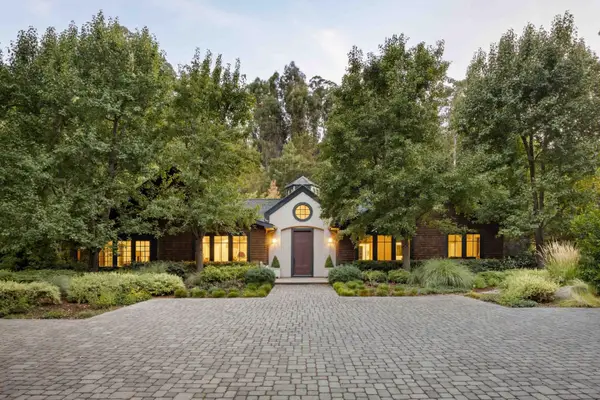 $12,988,000Active5 beds 6 baths6,410 sq. ft.
$12,988,000Active5 beds 6 baths6,410 sq. ft.160 Phillip Road, Woodside, CA 94062
MLS# ML82022419Listed by: DELEON REALTY
