510 Woodside Drive, Woodside, CA 94062
Local realty services provided by:Better Homes and Gardens Real Estate Royal & Associates
510 Woodside Drive,Woodside, CA 94062
$4,760,000
- 3 Beds
- 4 Baths
- 2,560 sq. ft.
- Single family
- Active
Listed by: yu chih chiang
Office: casa nova realtors inc.
MLS#:ML82020813
Source:CA_BRIDGEMLS
Price summary
- Price:$4,760,000
- Price per sq. ft.:$1,859.38
- Monthly HOA dues:$17.5
About this home
Welcome to renovated 510 Woodside Drive in Woodside Hills. A hidden gem perched atop one of the most coveted ridgelines in the serene enclave of Woodside Hills. This is a rare opportunity to own a home that masterfully combines urban accessibility with the tranquility of a peaceful residential neighborhood. With a short distance from both San Francisco and San Jose International Airports, shopping malls at Palo Alto, Stanford University, this residence offers ultimate convenience without compromising privacy or natural beauty. Set high on the hill with 1.3 acres, 2560 sq ft. and engulfed by neighboring ridges, the home enjoys exceptional privacy, while offering sweeping views of the Bay, iconic bridges, and twinkling city lights at night. The expansive sundeck is perfect for morning coffee or afternoon tea, surrounded by panoramic vistas. A modern chef's kitchen with brand-new Wolf stove, Sub-Zero refrigerator, and a well-designed walk-in pantry, a true culinary haven. The sunny living room and dining room both with bay view. The three private en-suite bedrooms, each offering sparkling night views of the Bay and city light, Don't miss your chance to call this Woodside Hills sanctuary your own.
Contact an agent
Home facts
- Year built:1952
- Listing ID #:ML82020813
- Added:67 day(s) ago
- Updated:November 15, 2025 at 04:58 PM
Rooms and interior
- Bedrooms:3
- Total bathrooms:4
- Full bathrooms:3
- Living area:2,560 sq. ft.
Heating and cooling
- Cooling:Central Air
- Heating:Forced Air
Structure and exterior
- Year built:1952
- Building area:2,560 sq. ft.
- Lot area:1.38 Acres
Finances and disclosures
- Price:$4,760,000
- Price per sq. ft.:$1,859.38
New listings near 510 Woodside Drive
- New
 $2,595,000Active3 beds 2 baths2,410 sq. ft.
$2,595,000Active3 beds 2 baths2,410 sq. ft.112 Highland Terrace, Woodside, CA 94062
MLS# ML82026774Listed by: THE AGENCY  $799,000Active2 beds 1 baths1,110 sq. ft.
$799,000Active2 beds 1 baths1,110 sq. ft.14826 Skyline Boulevard #3, Woodside, CA 94062
MLS# ML82018470Listed by: COMPASS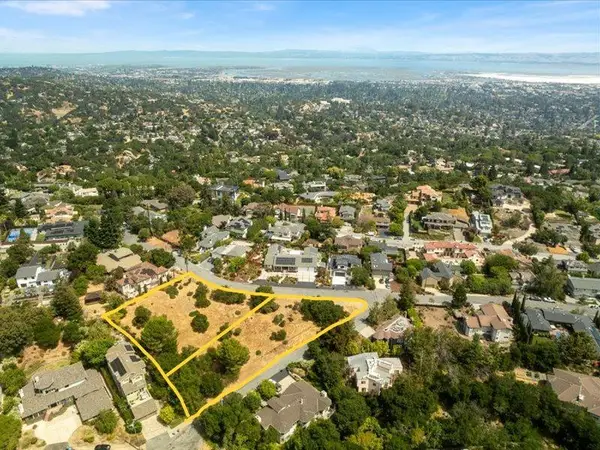 $1,985,000Active0.28 Acres
$1,985,000Active0.28 AcresAddress Withheld By Seller, Redwood City, CA 94062
MLS# ML82018384Listed by: TERRACE ASSOCIATES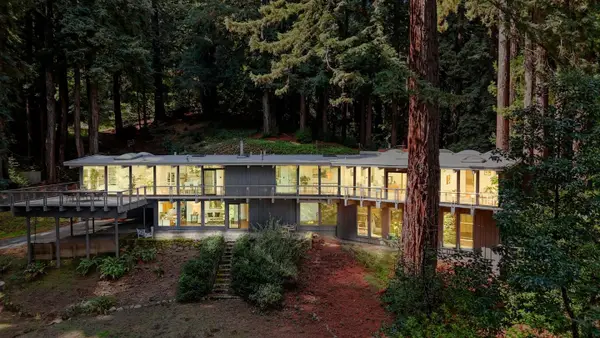 $2,700,000Active4 beds 3 baths4,000 sq. ft.
$2,700,000Active4 beds 3 baths4,000 sq. ft.320 Grandview Drive, Woodside, CA 94062
MLS# ML82025271Listed by: COMPASS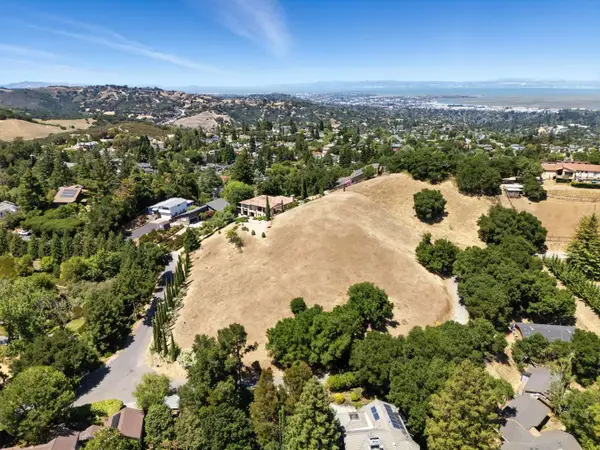 $2,998,000Active1.28 Acres
$2,998,000Active1.28 Acres0 West California Way, Redwood City, CA 94062
MLS# ML82025229Listed by: BERKSHIRE HATHAWAY HOMESERVICES DRYSDALEPROPERTIES $4,095,000Pending3 beds 3 baths2,771 sq. ft.
$4,095,000Pending3 beds 3 baths2,771 sq. ft.750 W California Way, Woodside, CA 94062
MLS# ML82024793Listed by: COMPASS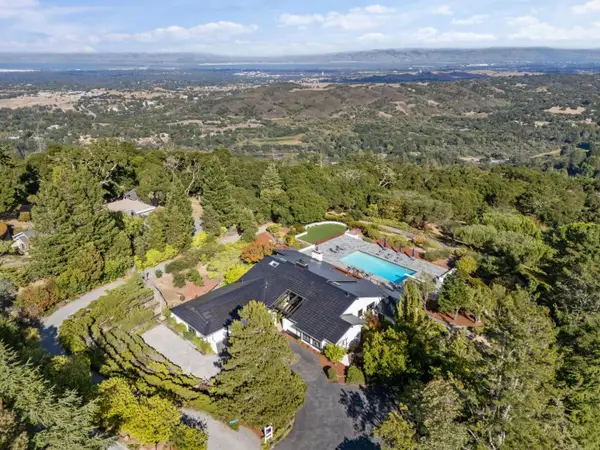 $4,995,000Active4 beds 4 baths3,440 sq. ft.
$4,995,000Active4 beds 4 baths3,440 sq. ft.6 Friars Lane, Woodside, CA 94062
MLS# ML82024655Listed by: COMPASS $2,495,000Active2 beds 2 baths1,940 sq. ft.
$2,495,000Active2 beds 2 baths1,940 sq. ft.168 Sunrise Drive, Woodside, CA 94062
MLS# ML82024519Listed by: COMPASS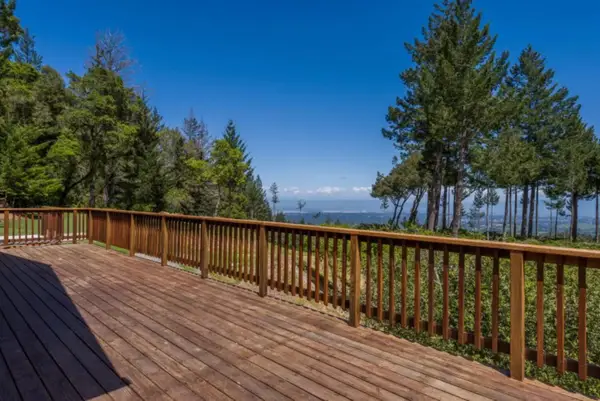 $3,288,000Active5 beds 5 baths4,760 sq. ft.
$3,288,000Active5 beds 5 baths4,760 sq. ft.16501 Skyline Boulevard, Woodside, CA 94062
MLS# ML82023275Listed by: THE AGENCY $3,950,000Pending6 beds 3 baths3,087 sq. ft.
$3,950,000Pending6 beds 3 baths3,087 sq. ft.118 Hillside Drive, Woodside, CA 94062
MLS# ML82022347Listed by: COMPASS
