12111 W 57th Drive, Arvada, CO 80002
Local realty services provided by:Better Homes and Gardens Real Estate Kenney & Company
12111 W 57th Drive,Arvada, CO 80002
$715,000
- 4 Beds
- 4 Baths
- 2,275 sq. ft.
- Townhouse
- Active
Listed by:kelly swindellkelly.homesweetcolorado@gmail.com,303-525-2975
Office:jpar modern real estate
MLS#:1621839
Source:ML
Price summary
- Price:$715,000
- Price per sq. ft.:$314.29
- Monthly HOA dues:$30
About this home
Welcome to your next adventure! This isn't just a home; it's a lifestyle upgrade. This stunning end-unit townhome is the largest floor plan in the community and has been custom-designed with every luxury detail in mind. Seriously, the list of upgrades is a mile long—from the epoxy-coated garage floor and custom wardrobe systems to the pergola-covered rooftop deck.
The first floor offers a versatile bedroom with its own bathroom, perfect for a private guest suite, a gym, or your dream home office. This unit is also the only one with a driveway long enough to park a car! Upstairs, the main level is where the magic happens. The open-concept living area flows seamlessly into a gourmet kitchen with a massive island, making it the perfect spot for hosting friends or just hanging out. A covered deck off the dining room is a great place to start your day with a cup of coffee.
The third floor is dedicated to rest and relaxation, with a spacious, separate primary suite, two additional bedrooms, a full bath, and a convenient laundry area. But the real showstopper is waiting for you one more level up. Prepare to be amazed by the spectacular 540 sq ft rooftop deck with incredible mountain and city views. This is the spot for sunset happy hours, summer barbecues, and a front-row seat to the best views in town.
Location, location, location! You'll be right at the center of it all. Step outside and you're just moments from the Van Bibber Open Space, Stenger Sports Complex, the new beer gardens in Old Town Arvada, the light rail for an easy trip into Denver, and the highway to the mountains. Plus, as a bonus, a new adjustable king-size bed, two loft beds, the BBQ grill, and the patio table and chairs, are included. This home is ready for you to move in and start living your best life.
Contact an agent
Home facts
- Year built:2022
- Listing ID #:1621839
Rooms and interior
- Bedrooms:4
- Total bathrooms:4
- Full bathrooms:1
- Half bathrooms:1
- Living area:2,275 sq. ft.
Heating and cooling
- Cooling:Air Conditioning-Room
- Heating:Forced Air
Structure and exterior
- Roof:Composition
- Year built:2022
- Building area:2,275 sq. ft.
- Lot area:0.3 Acres
Schools
- High school:Arvada West
- Middle school:Drake
- Elementary school:Vanderhoof
Utilities
- Water:Public
- Sewer:Public Sewer
Finances and disclosures
- Price:$715,000
- Price per sq. ft.:$314.29
- Tax amount:$6,437 (2024)
New listings near 12111 W 57th Drive
- Open Sat, 12:30 to 2:30pmNew
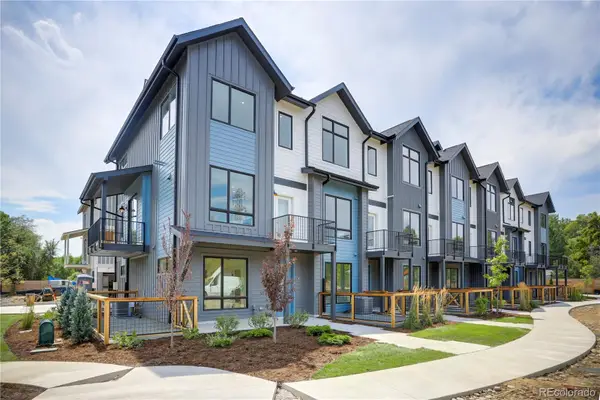 $625,000Active3 beds 4 baths1,686 sq. ft.
$625,000Active3 beds 4 baths1,686 sq. ft.5055 Cody Street #A, Arvada, CO 80002
MLS# 2096158Listed by: MODUS REAL ESTATE - New
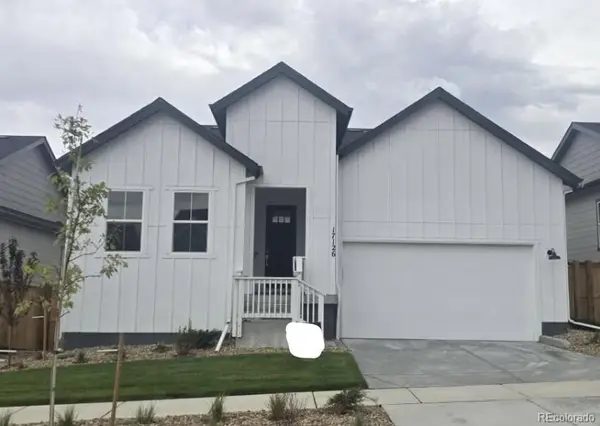 $839,249Active3 beds 2 baths2,829 sq. ft.
$839,249Active3 beds 2 baths2,829 sq. ft.17126 W 92nd Loop, Arvada, CO 80007
MLS# 4462973Listed by: RE/MAX PROFESSIONALS - Coming Soon
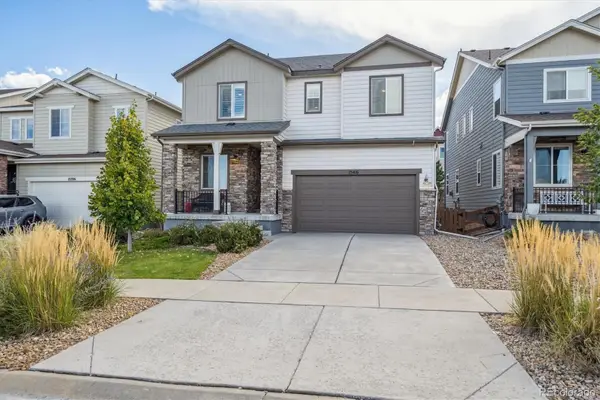 $759,900Coming Soon4 beds 4 baths
$759,900Coming Soon4 beds 4 baths15416 W 94th Avenue, Arvada, CO 80007
MLS# 5322658Listed by: RE/MAX PROFESSIONALS - New
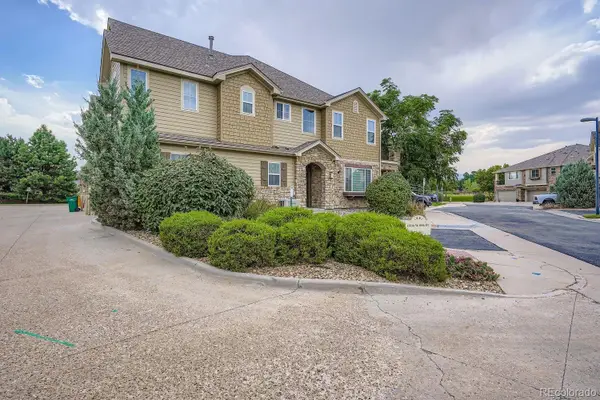 $549,900Active3 beds 3 baths1,798 sq. ft.
$549,900Active3 beds 3 baths1,798 sq. ft.15516 W 66th Drive #A, Arvada, CO 80007
MLS# 1638141Listed by: COLORADO REALTY 4 LESS, LLC - New
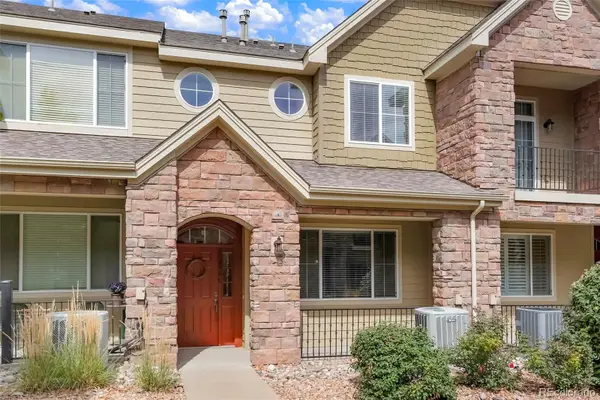 $505,000Active2 beds 3 baths1,525 sq. ft.
$505,000Active2 beds 3 baths1,525 sq. ft.15496 W 66th Drive #C, Arvada, CO 80007
MLS# 8843182Listed by: GUARDIAN REAL ESTATE GROUP - Open Sat, 12 to 2pmNew
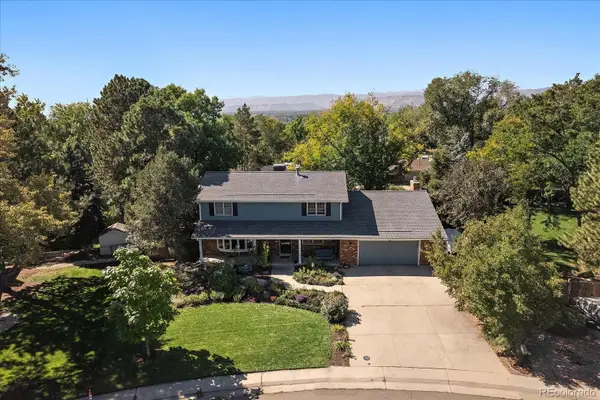 $950,000Active4 beds 4 baths4,106 sq. ft.
$950,000Active4 beds 4 baths4,106 sq. ft.10562 W 75th Avenue, Arvada, CO 80005
MLS# 9709587Listed by: COMPASS - DENVER - New
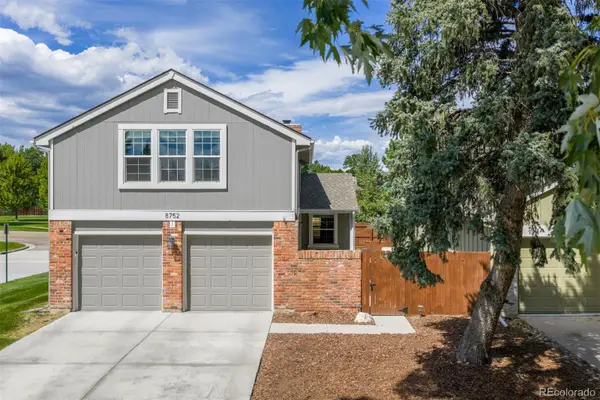 $650,000Active3 beds 3 baths2,205 sq. ft.
$650,000Active3 beds 3 baths2,205 sq. ft.8752 Independence Way, Arvada, CO 80005
MLS# 8175180Listed by: WEST AND MAIN HOMES INC - Open Sat, 2am to 4pmNew
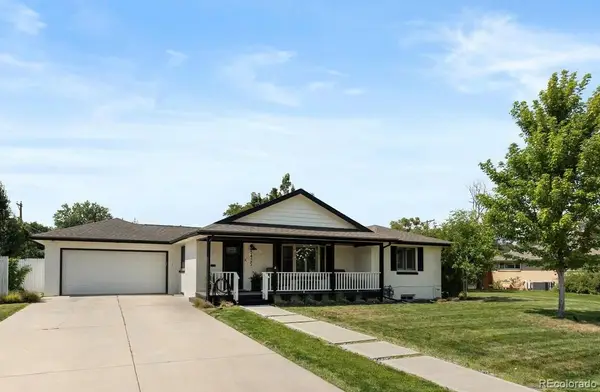 $750,000Active4 beds 3 baths2,514 sq. ft.
$750,000Active4 beds 3 baths2,514 sq. ft.5425 Flower Court, Arvada, CO 80002
MLS# 2742659Listed by: COMPASS - DENVER - New
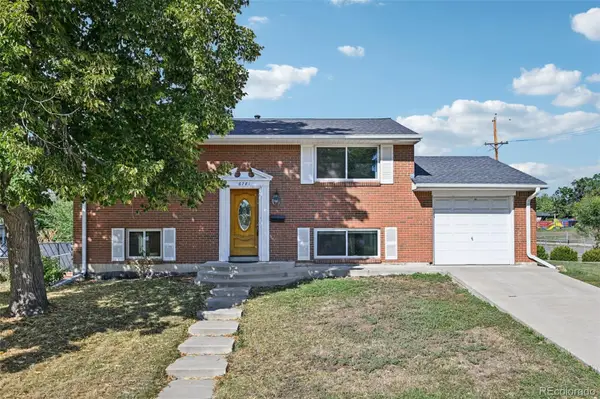 $530,000Active4 beds 2 baths1,802 sq. ft.
$530,000Active4 beds 2 baths1,802 sq. ft.6781 Quay Court, Arvada, CO 80003
MLS# 1856791Listed by: RE/MAX ALLIANCE - New
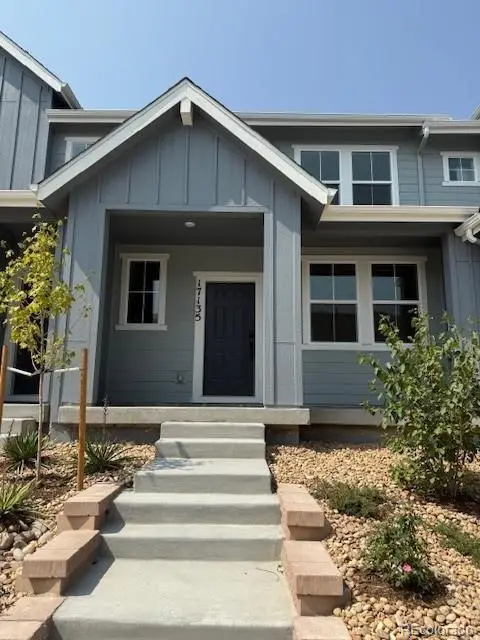 $532,809Active3 beds 3 baths1,371 sq. ft.
$532,809Active3 beds 3 baths1,371 sq. ft.17135 W 91st Lane, Arvada, CO 80007
MLS# 7090504Listed by: RE/MAX PROFESSIONALS
