6371 Umber Circle, Arvada, CO 80403
Local realty services provided by:Better Homes and Gardens Real Estate Kenney & Company
6371 Umber Circle,Arvada, CO 80403
$1,075,000
- 4 Beds
- 3 Baths
- 3,850 sq. ft.
- Single family
- Active
Listed by:galo garrido3039854555
Office:re/max professionals-union blv
MLS#:IR1043328
Source:ML
Price summary
- Price:$1,075,000
- Price per sq. ft.:$279.22
- Monthly HOA dues:$91.67
About this home
Welcome Home to this Fieldstone Stunner! Unbelievable value and opportunity.. This is a don't miss! Big, bright, and open sprawling ranch with chef's delight kitchen, sleek appliances and carefully curated quartz tops with top shelf custom cabinetry. Serve up and enjoy your culinary creations in the formal dining space large enough for the entire crew, a sunny breakfast in the nook, or a zesty bbq on the enormous covered deck. Get the job done in the flexible office/study, restful nights await with four fantastic bedrooms, two well appointed baths and a five piece primary en suite! And, yep.... loads of storage in all the right places. Finished garden level basement brings in the light, security and sets the perfect vibe for your cozy family room, recreation and flex space with efficient wet bar and serving spaces. Massive fully landscaped and hardscaped lot with jumbo patio, covered deck, and rare enclosed storage shed in addition to a generous oversized 3-car garage. This is the real deal.... all the important stuff is done.. newer roof, gutters, paint, furnace, water heater, appliances, and more.. amazing neighborhood, schools, walking distance to open spaces, and all the amenities offered by the renowned Arvada and Golden communities. Hurry, priced right and ready!
Contact an agent
Home facts
- Year built:2001
- Listing ID #:IR1043328
Rooms and interior
- Bedrooms:4
- Total bathrooms:3
- Full bathrooms:2
- Living area:3,850 sq. ft.
Heating and cooling
- Cooling:Ceiling Fan(s), Central Air
- Heating:Forced Air
Structure and exterior
- Roof:Composition
- Year built:2001
- Building area:3,850 sq. ft.
- Lot area:0.29 Acres
Schools
- High school:Arvada West
- Middle school:Drake
- Elementary school:Fairmount
Utilities
- Water:Public
- Sewer:Public Sewer
Finances and disclosures
- Price:$1,075,000
- Price per sq. ft.:$279.22
- Tax amount:$5,291 (2024)
New listings near 6371 Umber Circle
- Coming Soon
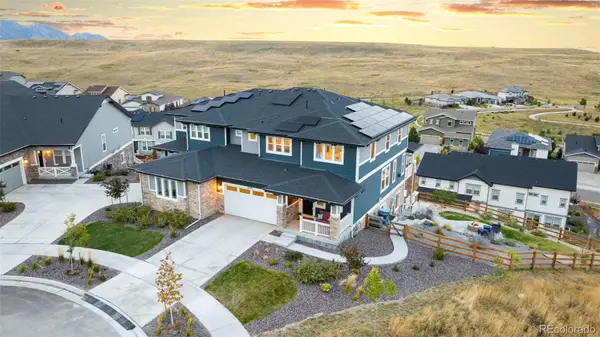 $999,000Coming Soon5 beds 5 baths
$999,000Coming Soon5 beds 5 baths17193 W 93rd Place, Arvada, CO 80007
MLS# 9717074Listed by: KELLER WILLIAMS AVENUES REALTY - New
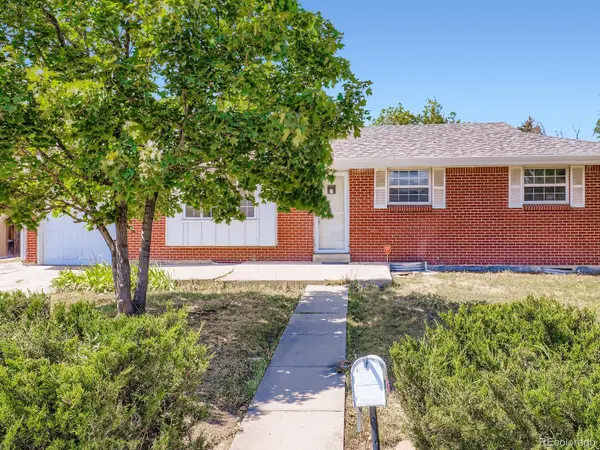 $549,000Active5 beds 3 baths2,244 sq. ft.
$549,000Active5 beds 3 baths2,244 sq. ft.6185 Sheridan Boulevard, Arvada, CO 80003
MLS# 2151141Listed by: ORCHARD BROKERAGE LLC - New
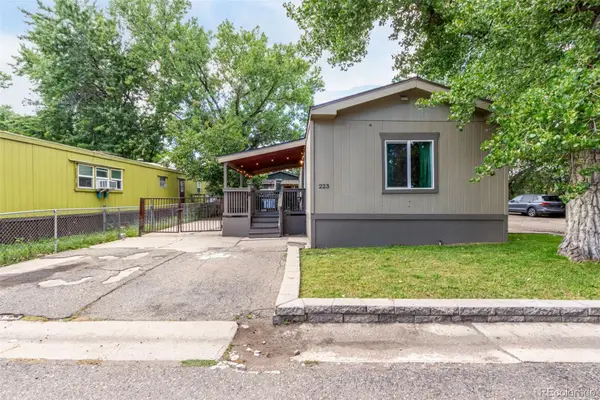 $95,000Active2 beds 2 baths1,088 sq. ft.
$95,000Active2 beds 2 baths1,088 sq. ft.5400 Sheridan Boulevard, Arvada, CO 80002
MLS# 2196437Listed by: NAVIGATE REALTY - New
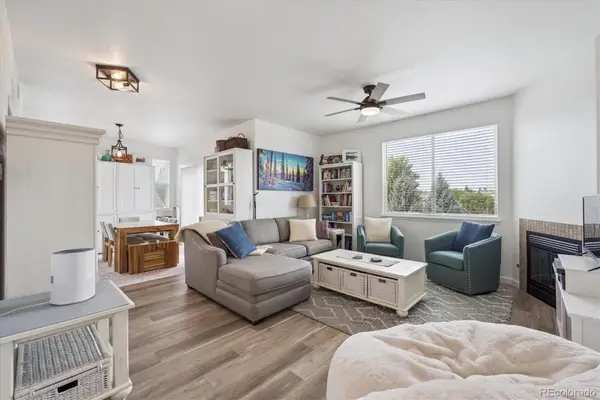 $475,000Active2 beds 2 baths1,232 sq. ft.
$475,000Active2 beds 2 baths1,232 sq. ft.10380 W 55th Lane #206, Arvada, CO 80002
MLS# 7065719Listed by: RE/MAX PROFESSIONALS - New
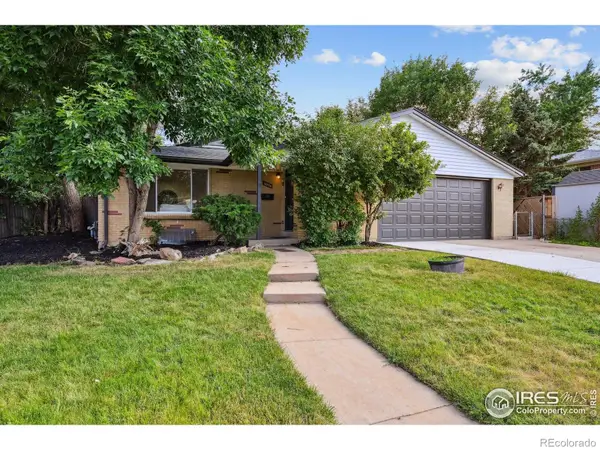 $699,500Active5 beds 3 baths2,300 sq. ft.
$699,500Active5 beds 3 baths2,300 sq. ft.11176 W 62nd Avenue, Arvada, CO 80004
MLS# IR1043468Listed by: REAL - Open Sat, 12:30 to 2:30pmNew
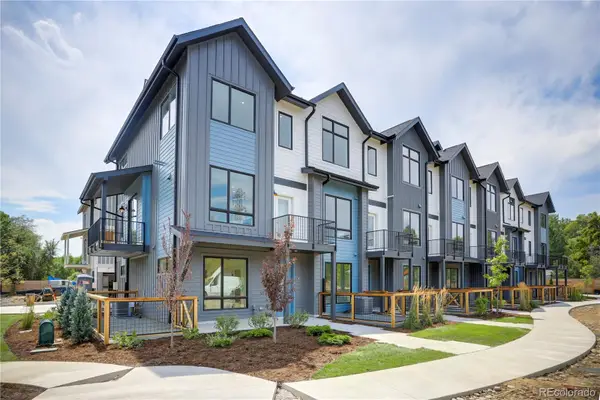 $625,000Active3 beds 4 baths1,686 sq. ft.
$625,000Active3 beds 4 baths1,686 sq. ft.5055 Cody Street #A, Arvada, CO 80002
MLS# 2096158Listed by: MODUS REAL ESTATE - New
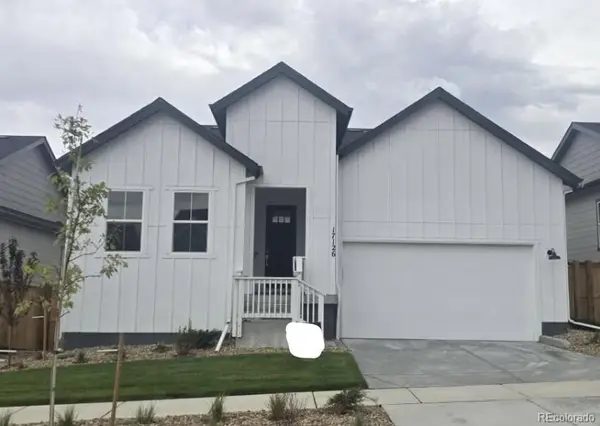 $839,249Active3 beds 2 baths2,829 sq. ft.
$839,249Active3 beds 2 baths2,829 sq. ft.17126 W 92nd Loop, Arvada, CO 80007
MLS# 4462973Listed by: RE/MAX PROFESSIONALS - Coming Soon
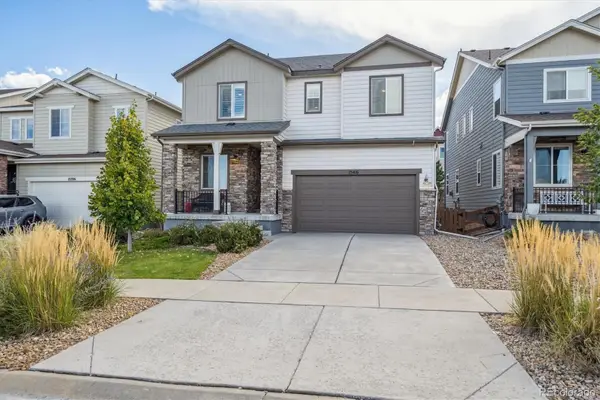 $759,900Coming Soon4 beds 4 baths
$759,900Coming Soon4 beds 4 baths15416 W 94th Avenue, Arvada, CO 80007
MLS# 5322658Listed by: RE/MAX PROFESSIONALS - New
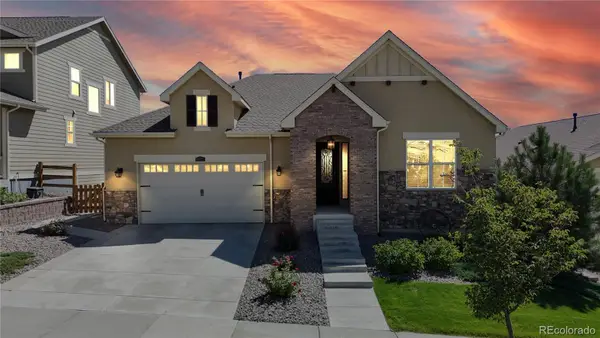 $950,000Active4 beds 3 baths4,598 sq. ft.
$950,000Active4 beds 3 baths4,598 sq. ft.18722 W 84th Avenue, Arvada, CO 80007
MLS# 8443954Listed by: MB THE W REAL ESTATE GROUP - New
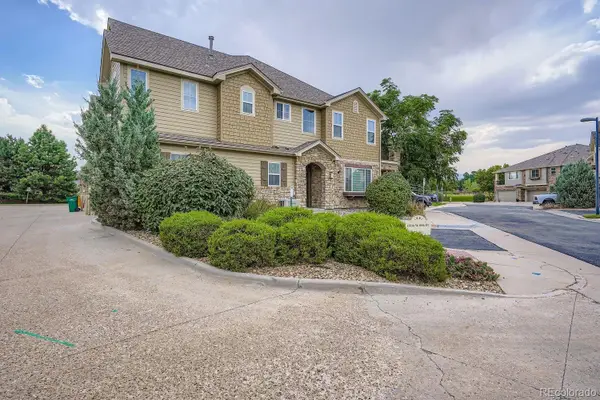 $549,900Active3 beds 3 baths1,798 sq. ft.
$549,900Active3 beds 3 baths1,798 sq. ft.15516 W 66th Drive #A, Arvada, CO 80007
MLS# 1638141Listed by: COLORADO REALTY 4 LESS, LLC
