1751 S Pitkin Street #A, Aurora, CO 80017
Local realty services provided by:Better Homes and Gardens Real Estate Kenney & Company
1751 S Pitkin Street #A,Aurora, CO 80017
$219,900
- 2 Beds
- 2 Baths
- 981 sq. ft.
- Condominium
- Active
Listed by:daniel gurzhievInfo@FixedRealty.com
Office:fixed rate real estate, llc.
MLS#:1569750
Source:ML
Price summary
- Price:$219,900
- Price per sq. ft.:$224.16
- Monthly HOA dues:$530
About this home
Welcome to Brittany Highlands, where comfort meets convenience. This charming ground-floor condo offers 981 sq. ft. of thoughtful updates, making it truly move-in ready. Step inside to find new flooring, fresh paint, new plumbing, new appliances, plush carpet, and beautifully tiled bathrooms—all done so you don’t have to lift a finger.
The main living area feels bright and open, perfect for cozy nights in or easy mornings with the sun drifting through the windows. The kitchen features clean, modern updates that flow naturally into the living and dining spaces. Both bedrooms are well-sized, with the primary suite offering its own private bath. And with ground-level access, daily life stays simple.
The location puts you in the heart of Aurora convenience: minutes to I-225, the Light Rail, Anschutz Medical Campus, Buckley Space Force Base, and everyday essentials. Parks, trails, and pocket-greens surround the neighborhood, offering plenty of spots to walk, unwind, or explore.
Whether you’re a first-time buyer, downsizing, or looking for a turnkey investment, this condo delivers easy living with modern comfort already in place.
Come see it for yourself. This one feels like home.
Contact an agent
Home facts
- Year built:1981
- Listing ID #:1569750
Rooms and interior
- Bedrooms:2
- Total bathrooms:2
- Full bathrooms:1
- Living area:981 sq. ft.
Heating and cooling
- Cooling:Central Air
- Heating:Forced Air
Structure and exterior
- Roof:Composition
- Year built:1981
- Building area:981 sq. ft.
Schools
- High school:Rangeview
- Middle school:Mrachek
- Elementary school:Vassar
Utilities
- Water:Public
- Sewer:Public Sewer
Finances and disclosures
- Price:$219,900
- Price per sq. ft.:$224.16
- Tax amount:$1,372 (2024)
New listings near 1751 S Pitkin Street #A
- New
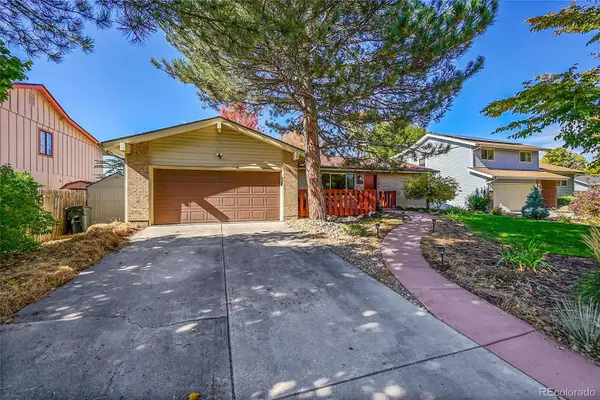 $545,000Active4 beds 3 baths2,816 sq. ft.
$545,000Active4 beds 3 baths2,816 sq. ft.1377 S Oswego Court, Aurora, CO 80012
MLS# 6160729Listed by: INTEGRITY REAL ESTATE GROUP - New
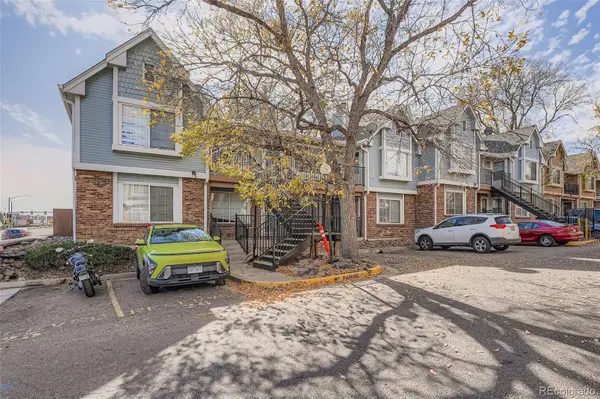 $174,000Active1 beds 1 baths602 sq. ft.
$174,000Active1 beds 1 baths602 sq. ft.63 S Sable Boulevard #E26, Aurora, CO 80012
MLS# 3671956Listed by: THRIVE REAL ESTATE GROUP - New
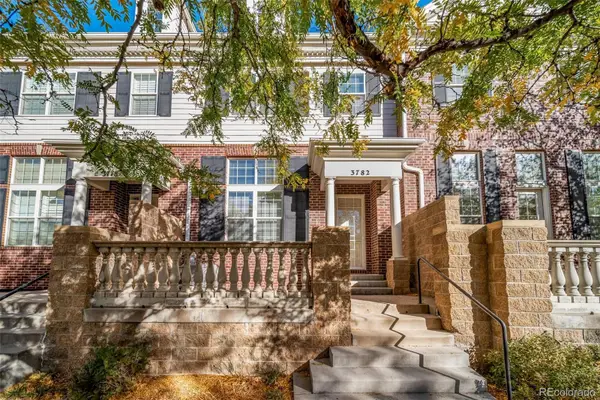 $555,000Active3 beds 3 baths2,268 sq. ft.
$555,000Active3 beds 3 baths2,268 sq. ft.3782 S Dallas Street, Aurora, CO 80014
MLS# 7111323Listed by: KELLER WILLIAMS ACTION REALTY LLC - New
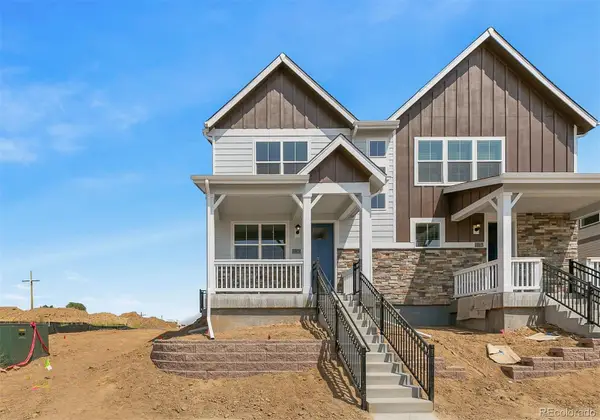 $445,000Active3 beds 3 baths1,532 sq. ft.
$445,000Active3 beds 3 baths1,532 sq. ft.22332 E 7th Place, Aurora, CO 80018
MLS# 7954959Listed by: D.R. HORTON REALTY, LLC - New
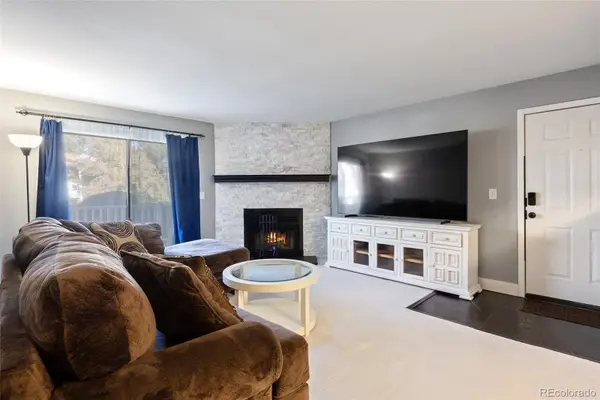 $200,000Active1 beds 1 baths734 sq. ft.
$200,000Active1 beds 1 baths734 sq. ft.18301 E Kepner Place #106, Aurora, CO 80017
MLS# 6647792Listed by: ICONIQUE REAL ESTATE, LLC - New
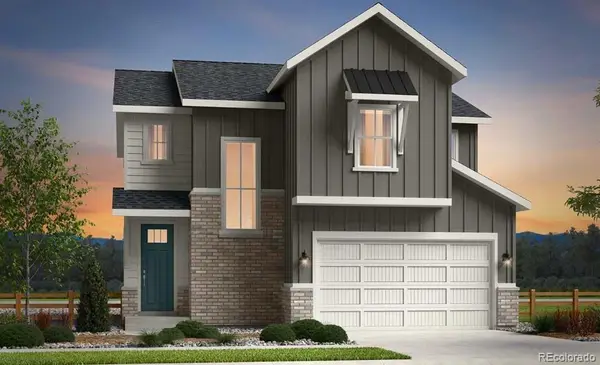 $575,899Active3 beds 3 baths2,360 sq. ft.
$575,899Active3 beds 3 baths2,360 sq. ft.3270 N Denali Street, Aurora, CO 80019
MLS# 7396921Listed by: RE/MAX PROFESSIONALS - New
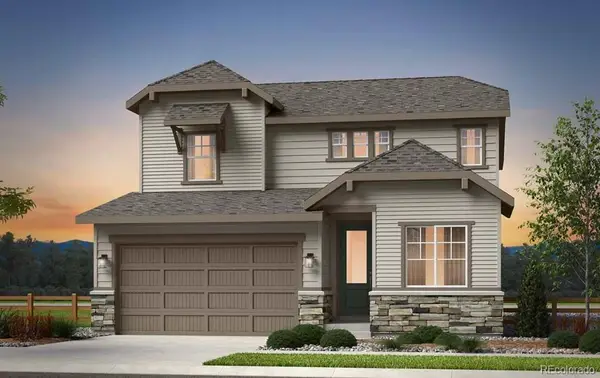 $607,599Active3 beds 3 baths2,850 sq. ft.
$607,599Active3 beds 3 baths2,850 sq. ft.3322 N Buchanan Way, Aurora, CO 80019
MLS# 8785416Listed by: RE/MAX PROFESSIONALS - New
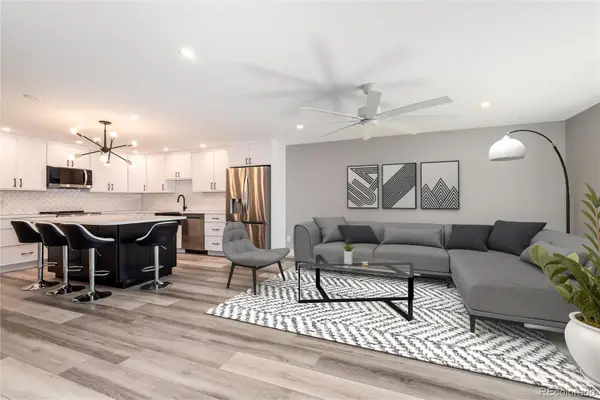 $399,500Active2 beds 2 baths1,230 sq. ft.
$399,500Active2 beds 2 baths1,230 sq. ft.13991 E Marina Drive #105, Aurora, CO 80014
MLS# 4123013Listed by: COMPASS - DENVER - New
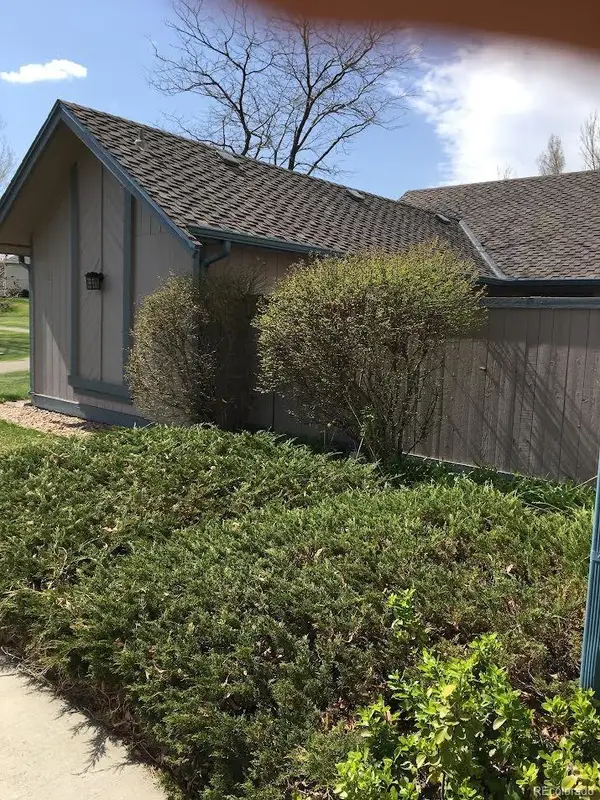 $344,500Active3 beds 2 baths1,282 sq. ft.
$344,500Active3 beds 2 baths1,282 sq. ft.2490 S Worchester Court #B, Aurora, CO 80014
MLS# 4133347Listed by: HOMESMART
