18301 E Kepner Place #106, Aurora, CO 80017
Local realty services provided by:Better Homes and Gardens Real Estate Kenney & Company
18301 E Kepner Place #106,Aurora, CO 80017
$200,000
- 1 Beds
- 1 Baths
- 734 sq. ft.
- Single family
- Active
Listed by:susan chongteam@iconiquere.com,720-217-2622
Office:iconique real estate, llc.
MLS#:6647792
Source:ML
Price summary
- Price:$200,000
- Price per sq. ft.:$272.48
- Monthly HOA dues:$258
About this home
Incredible Value at Foxdale Condominiums!
Discover your new home in this bright and inviting 1-bedroom, 1-bath condo, offering 734 sqft of comfortable living space conveniently located in central Aurora. As the most updated residence in the community, it features an open layout with a spacious living room, dedicated dining area, cozy fireplace, private balcony, and a gorgeous kitchen perfect for everyday cooking and entertaining. You also have a new furnace!
Community amenities include a pool, tennis courts, and beautifully maintained green spaces. Located in a quiet Aurora neighborhood near I-225, E-470, and Buckley Air Force Base, you’ll love the convenience of nearby shopping, dining, and parks.
This home is ideal for first-time buyers, investors, or anyone seeking low-maintenance living in a quiet, well-kept neighborhood. Don’t miss out on one of Aurora’s most accessible condo options!
Furniture items are negotiable—move right in and make it yours!
Contact an agent
Home facts
- Year built:1982
- Listing ID #:6647792
Rooms and interior
- Bedrooms:1
- Total bathrooms:1
- Full bathrooms:1
- Living area:734 sq. ft.
Heating and cooling
- Cooling:Central Air
- Heating:Forced Air
Structure and exterior
- Roof:Shingle
- Year built:1982
- Building area:734 sq. ft.
- Lot area:0.01 Acres
Schools
- High school:Vista Peak
- Middle school:Murphy Creek K-8
- Elementary school:Murphy Creek K-8
Utilities
- Water:Public
- Sewer:Public Sewer
Finances and disclosures
- Price:$200,000
- Price per sq. ft.:$272.48
- Tax amount:$998 (2024)
New listings near 18301 E Kepner Place #106
- New
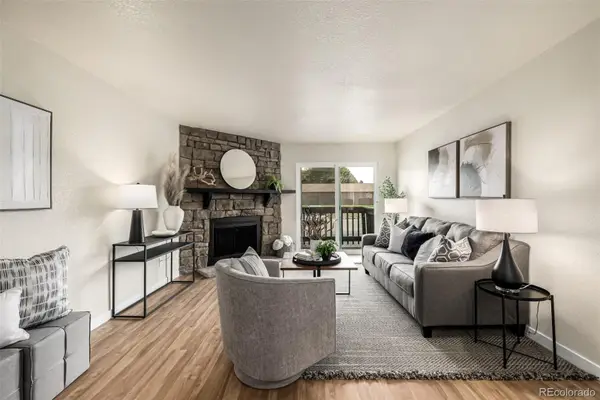 $219,900Active2 beds 2 baths981 sq. ft.
$219,900Active2 beds 2 baths981 sq. ft.1751 S Pitkin Street #A, Aurora, CO 80017
MLS# 1569750Listed by: FIXED RATE REAL ESTATE, LLC - New
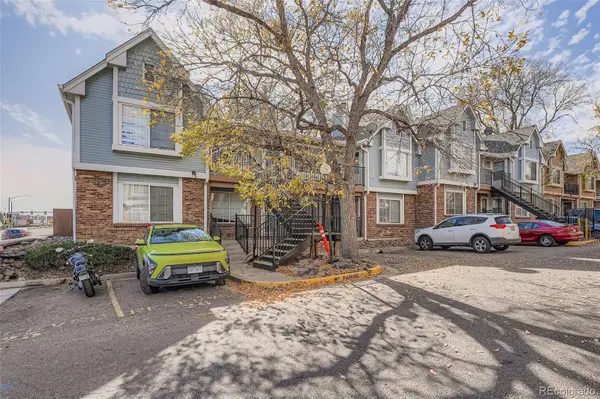 $174,000Active1 beds 1 baths602 sq. ft.
$174,000Active1 beds 1 baths602 sq. ft.63 S Sable Boulevard #E26, Aurora, CO 80012
MLS# 3671956Listed by: THRIVE REAL ESTATE GROUP - New
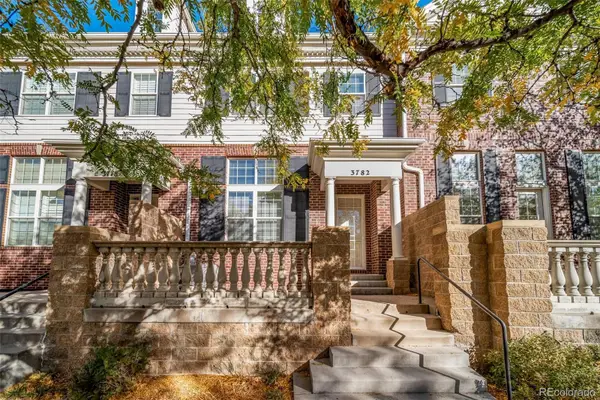 $555,000Active3 beds 3 baths2,268 sq. ft.
$555,000Active3 beds 3 baths2,268 sq. ft.3782 S Dallas Street, Aurora, CO 80014
MLS# 7111323Listed by: KELLER WILLIAMS ACTION REALTY LLC - New
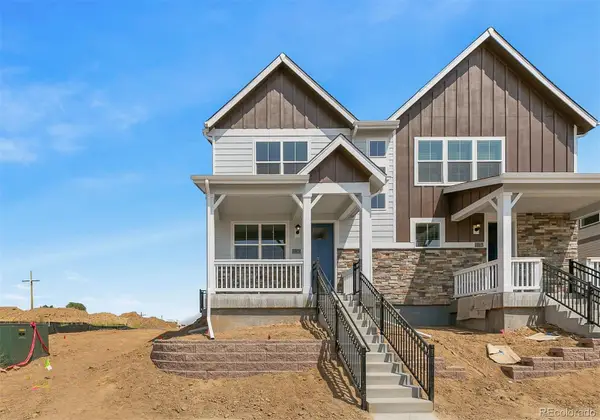 $445,000Active3 beds 3 baths1,532 sq. ft.
$445,000Active3 beds 3 baths1,532 sq. ft.22332 E 7th Place, Aurora, CO 80018
MLS# 7954959Listed by: D.R. HORTON REALTY, LLC - New
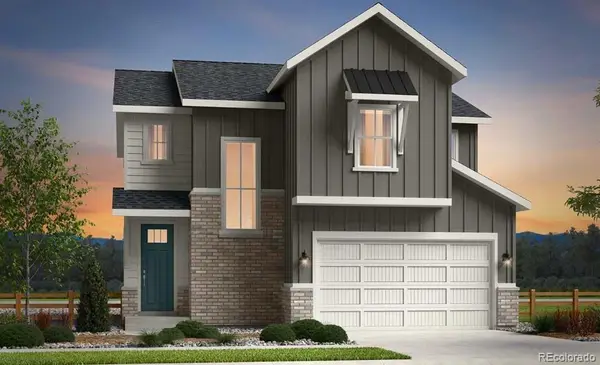 $575,899Active3 beds 3 baths2,360 sq. ft.
$575,899Active3 beds 3 baths2,360 sq. ft.3270 N Denali Street, Aurora, CO 80019
MLS# 7396921Listed by: RE/MAX PROFESSIONALS - New
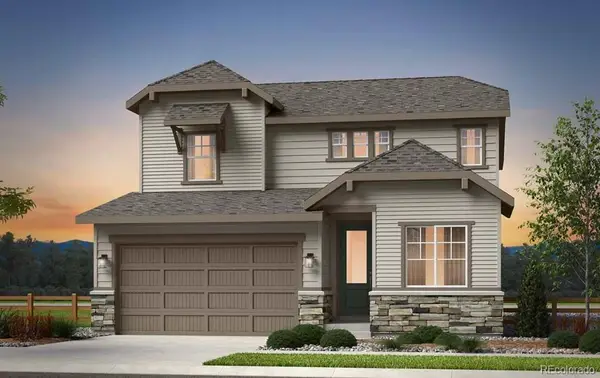 $607,599Active3 beds 3 baths2,850 sq. ft.
$607,599Active3 beds 3 baths2,850 sq. ft.3322 N Buchanan Way, Aurora, CO 80019
MLS# 8785416Listed by: RE/MAX PROFESSIONALS - New
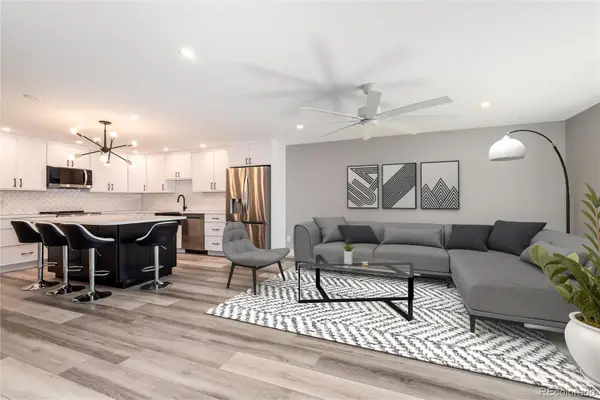 $399,500Active2 beds 2 baths1,230 sq. ft.
$399,500Active2 beds 2 baths1,230 sq. ft.13991 E Marina Drive #105, Aurora, CO 80014
MLS# 4123013Listed by: COMPASS - DENVER - New
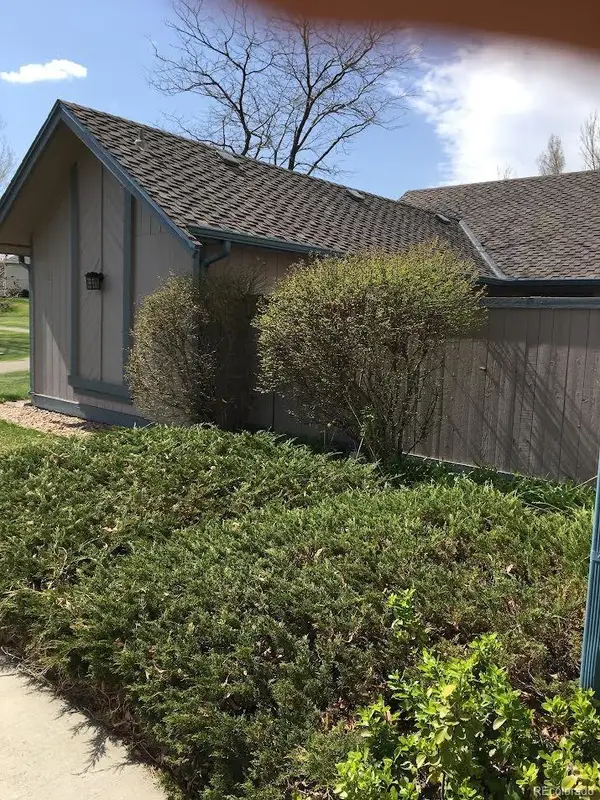 $344,500Active3 beds 2 baths1,282 sq. ft.
$344,500Active3 beds 2 baths1,282 sq. ft.2490 S Worchester Court #B, Aurora, CO 80014
MLS# 4133347Listed by: HOMESMART - New
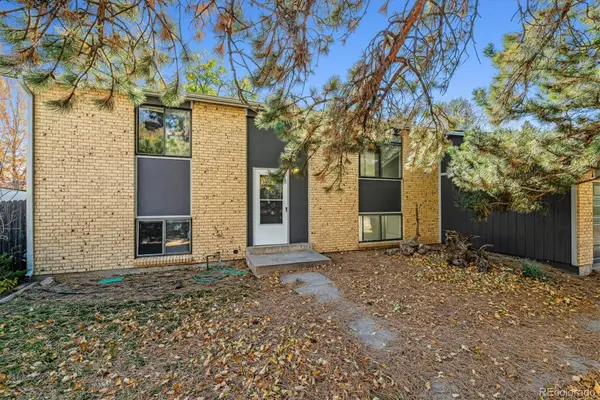 $500,000Active4 beds 2 baths2,040 sq. ft.
$500,000Active4 beds 2 baths2,040 sq. ft.16032 E Floyd Avenue, Aurora, CO 80013
MLS# 4763207Listed by: KELLER WILLIAMS INTEGRITY REAL ESTATE LLC
