18281 E Kansas Place, Aurora, CO 80017
Local realty services provided by:Better Homes and Gardens Real Estate Kenney & Company
18281 E Kansas Place,Aurora, CO 80017
$508,000
- 3 Beds
- 3 Baths
- 2,017 sq. ft.
- Single family
- Active
Listed by:lavonne lydinlavonne@lydingrouprealty.com,303-946-7772
Office:mb lydin group realty llc.
MLS#:3752989
Source:ML
Price summary
- Price:$508,000
- Price per sq. ft.:$251.86
- Monthly HOA dues:$135
About this home
Nestled on a premium end-unit corner lot, this nearly new 2021 energy efficient paired home offers an ideal location, abundant natural light, and low-maintenance living. Tall ceilings, big windows, and an open-concept main level create a bright and welcoming atmosphere from the moment you step inside. Enjoy the benefits of the energy efficient building components and the cost saving feature of seller owned solar panels. WOW! A huge saving going forward! The spacious living room flows to a dedicated dining area and a beautifully upgraded kitchen featuring stainless steel appliances including a gas range, plus a large center island with bar seating for casual meals and gathering. Luxury vinyl plank flooring runs throughout the main level for a modern, cohesive look. Step outside from the dining room to enjoy a covered side patio and an easy-care turf yard, providing the perfect spot to relax or entertain without the upkeep. A convenient half bath, mud room off the garage, and an attached oversized garage add everyday functionality. Upstairs you’ll find a generous primary suite with a large walk-in closet and an adjoining bath offering plenty of space to get ready in comfort. A versatile loft provides room for an office, play area, or home fitness. Two additional bedrooms, full bathroom plus the upstairs laundry complete the upper level. With its corner placement for privacy, abundant sunlight, thoughtful layout, energy efficiency and move-in-ready finishes, this home delivers the perfect blend of style, convenience, and location. Right next to Buckley Space Force Base. Steps away from dining. Easy and convenient access to DIA. Explore more through the virtual tour: https://18281ekansasplace.com/.
Contact an agent
Home facts
- Year built:2021
- Listing ID #:3752989
Rooms and interior
- Bedrooms:3
- Total bathrooms:3
- Full bathrooms:1
- Half bathrooms:1
- Living area:2,017 sq. ft.
Heating and cooling
- Cooling:Central Air
- Heating:Forced Air
Structure and exterior
- Roof:Composition
- Year built:2021
- Building area:2,017 sq. ft.
- Lot area:0.07 Acres
Schools
- High school:Rangeview
- Middle school:Mrachek
- Elementary school:Arkansas
Utilities
- Water:Public
- Sewer:Public Sewer
Finances and disclosures
- Price:$508,000
- Price per sq. ft.:$251.86
- Tax amount:$6,498 (2024)
New listings near 18281 E Kansas Place
- New
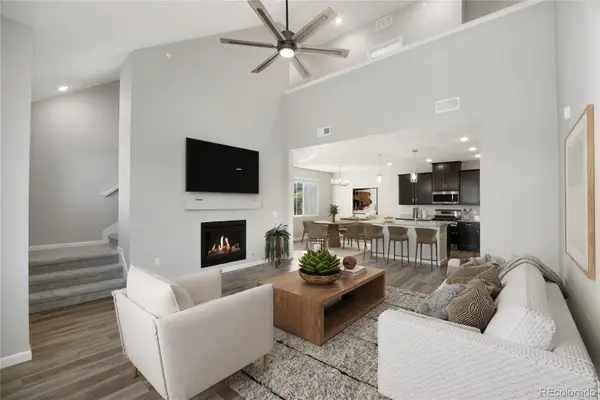 $410,000Active3 beds 3 baths1,843 sq. ft.
$410,000Active3 beds 3 baths1,843 sq. ft.1881 S Dunkirk Street #201, Aurora, CO 80017
MLS# 2656938Listed by: COLDWELL BANKER REALTY 24 - New
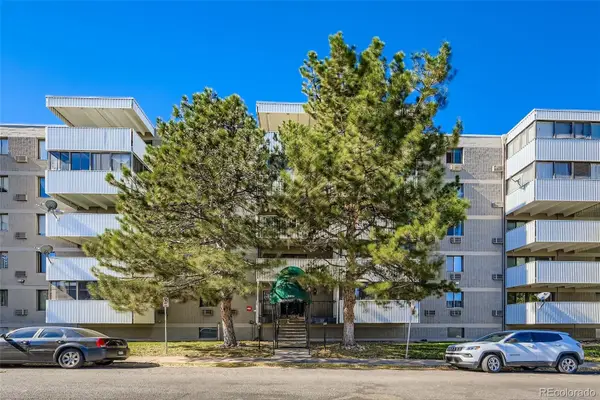 $199,000Active2 beds 2 baths952 sq. ft.
$199,000Active2 beds 2 baths952 sq. ft.1011 S Ironton Street #306, Aurora, CO 80012
MLS# 4751334Listed by: KELLER WILLIAMS DTC - New
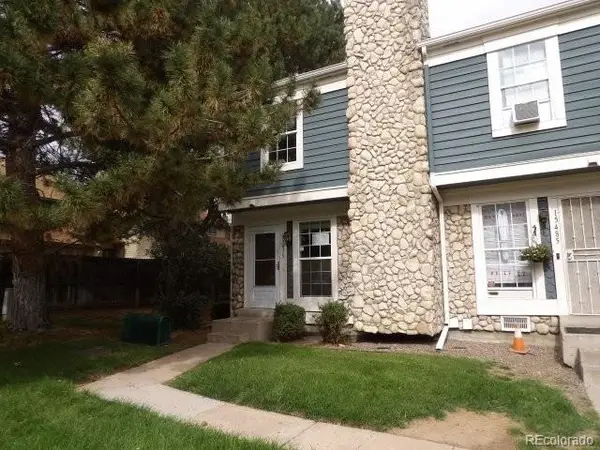 $230,000Active2 beds 1 baths840 sq. ft.
$230,000Active2 beds 1 baths840 sq. ft.15475 E Louisiana Avenue, Aurora, CO 80017
MLS# 6263521Listed by: RE/MAX ALLIANCE - New
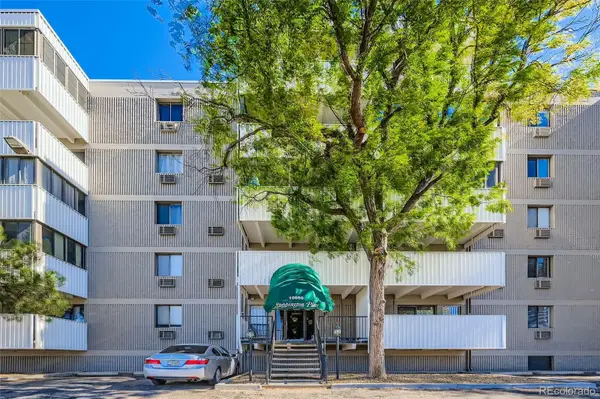 $194,900Active2 beds 2 baths943 sq. ft.
$194,900Active2 beds 2 baths943 sq. ft.10650 E Tennessee Avenue #109, Aurora, CO 80012
MLS# 8450113Listed by: KELLER WILLIAMS DTC - New
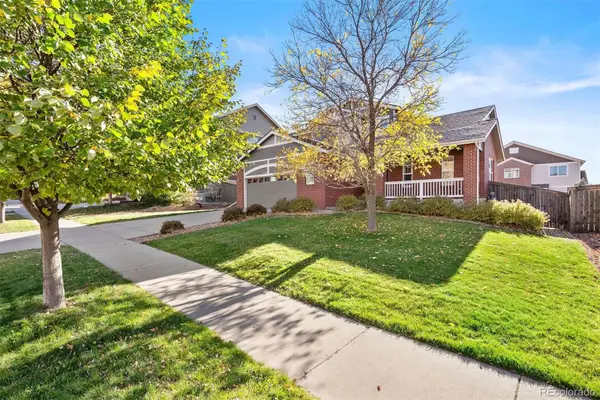 $625,000Active4 beds 3 baths3,404 sq. ft.
$625,000Active4 beds 3 baths3,404 sq. ft.20736 E Brunswick Place, Aurora, CO 80013
MLS# 3919280Listed by: LIV SOTHEBY'S INTERNATIONAL REALTY - Open Sat, 11am to 1pmNew
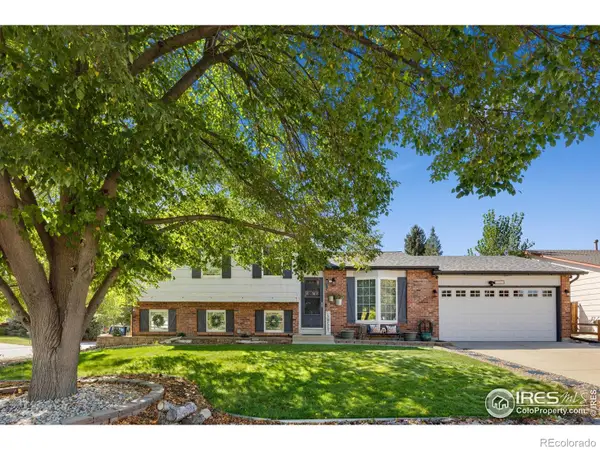 $500,000Active4 beds 3 baths1,736 sq. ft.
$500,000Active4 beds 3 baths1,736 sq. ft.4315 S Biscay Street, Aurora, CO 80015
MLS# IR1046283Listed by: DWELLINGS COLORADO REAL ESTATE - New
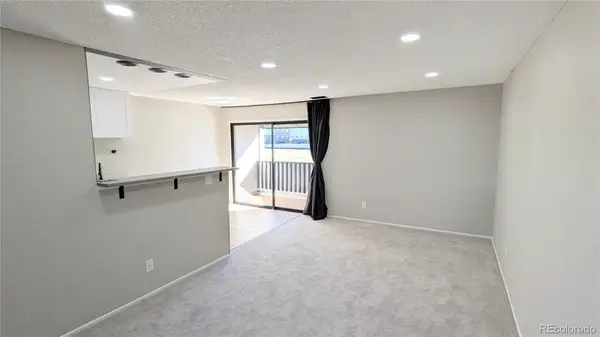 $100,000Active1 beds 1 baths581 sq. ft.
$100,000Active1 beds 1 baths581 sq. ft.10772 E Exposition Avenue #344, Aurora, CO 80012
MLS# 5177220Listed by: WORTH CLARK REALTY - New
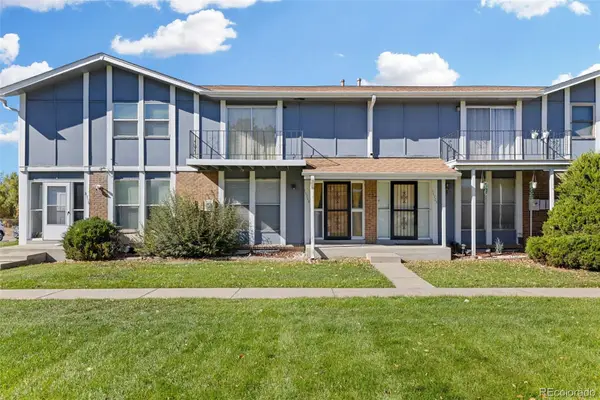 $380,000Active3 beds 3 baths1,800 sq. ft.
$380,000Active3 beds 3 baths1,800 sq. ft.11718 E Canal Drive, Aurora, CO 80011
MLS# 2406051Listed by: LPT REALTY - New
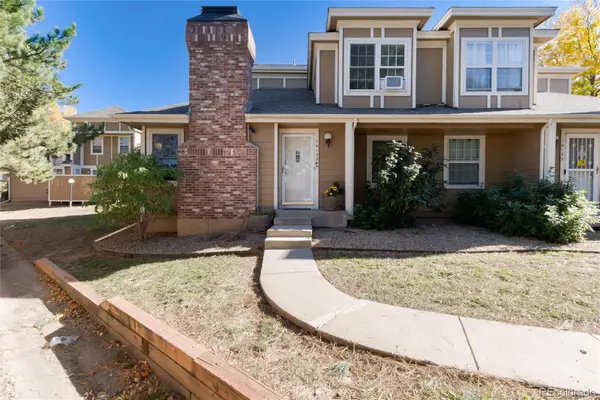 $300,000Active2 beds 2 baths1,063 sq. ft.
$300,000Active2 beds 2 baths1,063 sq. ft.14199 E Dickinson Drive #B, Aurora, CO 80014
MLS# 5823313Listed by: JASON MITCHELL REAL ESTATE COLORADO, LLC - New
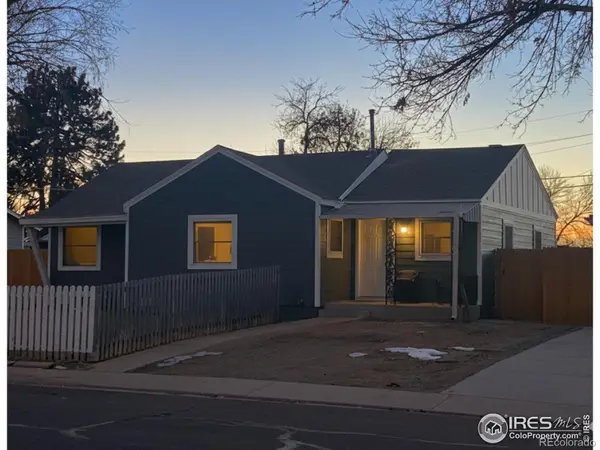 $435,000Active4 beds 2 baths1,608 sq. ft.
$435,000Active4 beds 2 baths1,608 sq. ft.941 Paris Street, Aurora, CO 80010
MLS# IR1046278Listed by: COLDWELL BANKER REALTY-NOCO
