18622 E Water Drive #A, Aurora, CO 80013
Local realty services provided by:Better Homes and Gardens Real Estate Kenney & Company
Listed by:richard backerbrichard13@msn.com,303-579-7570
Office:brokers guild real estate
MLS#:2880632
Source:ML
Price summary
- Price:$329,000
- Price per sq. ft.:$300.18
- Monthly HOA dues:$353
About this home
Truly one level living in this contemporary 2 bedroom. The floorplan just feels smart, connecting living areas in a way that's inviting for entertaining or quiet nights in. Not even one step in from the welcoming front door and garage, in this ground level treasure. Primary bedroom is a large welcoming space with a private bathroom for your new peaceful sanctuary. Newly updated with brand new furnace, plank flooring and an upgraded kitchen with new fridge, countertops, sink, microwave. Well laid out cabinets with 2 lazy Susans and soft close doors and drawers. In unit washer and dryer for your convenience. Tons of natural light, 2 patios off a large greenbelt. A bright flex room for office, dining, game room or?? An oversized 1 car garage with tons of storage or "man cave"? Plenty of additional parking nearby. Close to Buckley AFB, Anschutz, E-470, I-225, Cherry Creek reservoir and many trails, there are so many wonderful restaurants, shops options in the area. Clubhouse and seasonal swimming pool to add to the pleasure of living here. Schedule the showing today!
Contact an agent
Home facts
- Year built:2003
- Listing ID #:2880632
Rooms and interior
- Bedrooms:2
- Total bathrooms:2
- Full bathrooms:1
- Living area:1,096 sq. ft.
Heating and cooling
- Cooling:Central Air
- Heating:Forced Air
Structure and exterior
- Roof:Composition
- Year built:2003
- Building area:1,096 sq. ft.
Schools
- High school:Rangeview
- Middle school:Mrachek
- Elementary school:Side Creek
Utilities
- Water:Public
- Sewer:Public Sewer
Finances and disclosures
- Price:$329,000
- Price per sq. ft.:$300.18
- Tax amount:$2,610 (2024)
New listings near 18622 E Water Drive #A
- Coming Soon
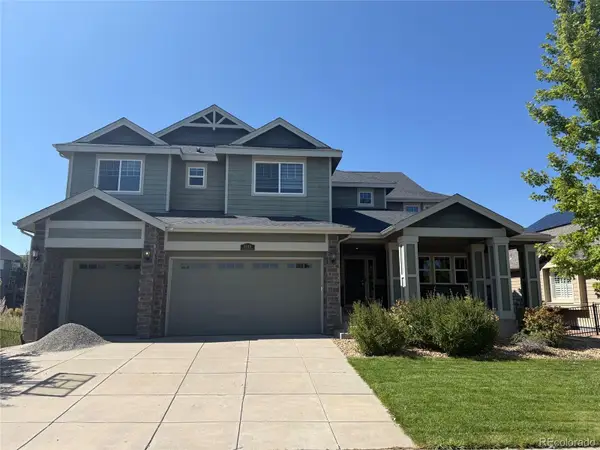 $1,149,900Coming Soon5 beds 4 baths
$1,149,900Coming Soon5 beds 4 baths8149 S Blackstone Parkway, Aurora, CO 80016
MLS# 7848634Listed by: RE/MAX PROFESSIONALS - New
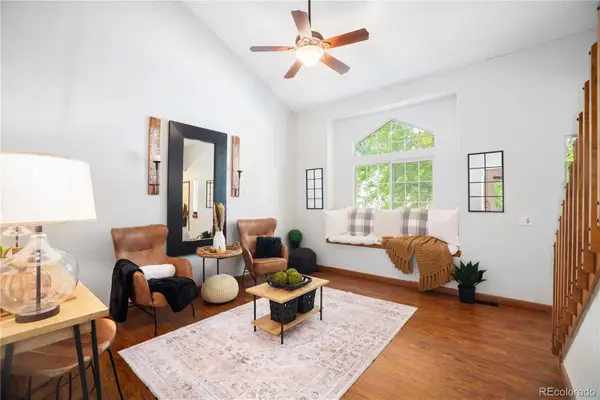 $595,000Active4 beds 3 baths2,466 sq. ft.
$595,000Active4 beds 3 baths2,466 sq. ft.20656 E Oxford Place, Aurora, CO 80013
MLS# 9490648Listed by: EXP REALTY, LLC - New
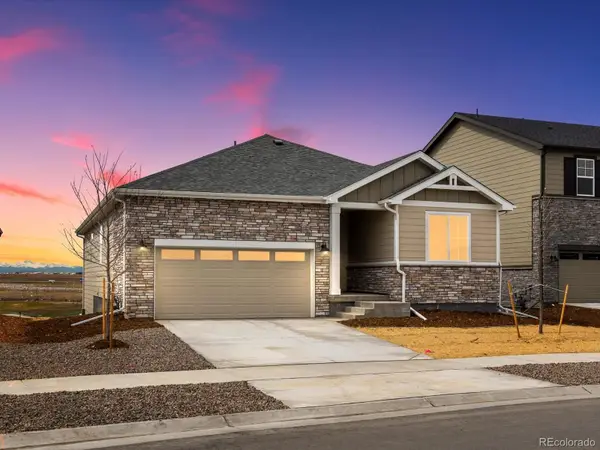 $599,990Active3 beds 3 baths2,789 sq. ft.
$599,990Active3 beds 3 baths2,789 sq. ft.1957 S Coolidge Way, Aurora, CO 80018
MLS# 9930800Listed by: KERRIE A. YOUNG (INDEPENDENT) - Coming Soon
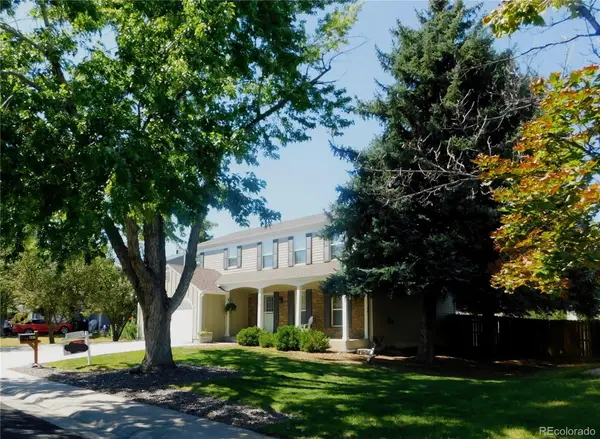 $525,000Coming Soon4 beds 3 baths
$525,000Coming Soon4 beds 3 baths847 S Naples Way, Aurora, CO 80017
MLS# 2283941Listed by: RE/MAX PROFESSIONALS - New
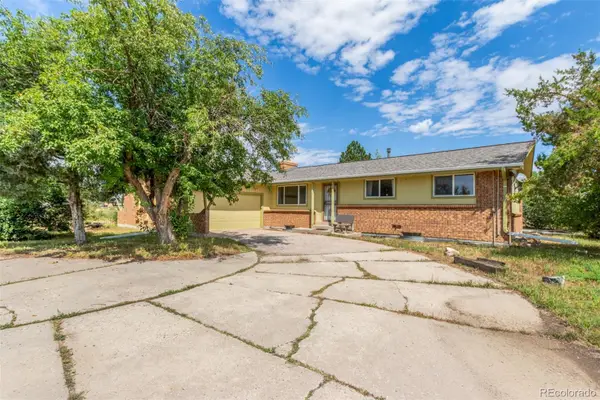 $700,000Active3 beds 3 baths2,520 sq. ft.
$700,000Active3 beds 3 baths2,520 sq. ft.1090 S Buchanan Street, Aurora, CO 80018
MLS# 2544858Listed by: REAL BROKER, LLC DBA REAL - Coming Soon
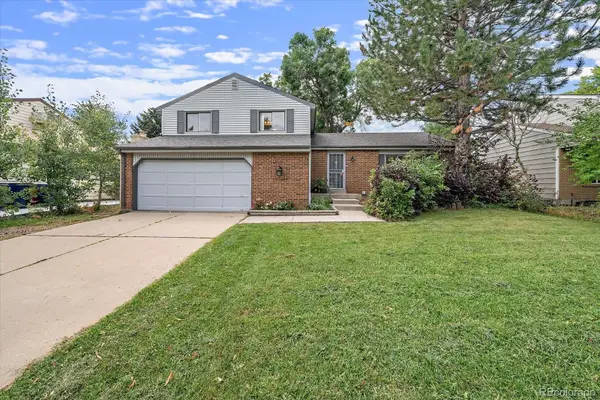 $500,000Coming Soon3 beds 3 baths
$500,000Coming Soon3 beds 3 baths14764 E Evans Place, Aurora, CO 80014
MLS# 7839073Listed by: MADISON & COMPANY PROPERTIES - New
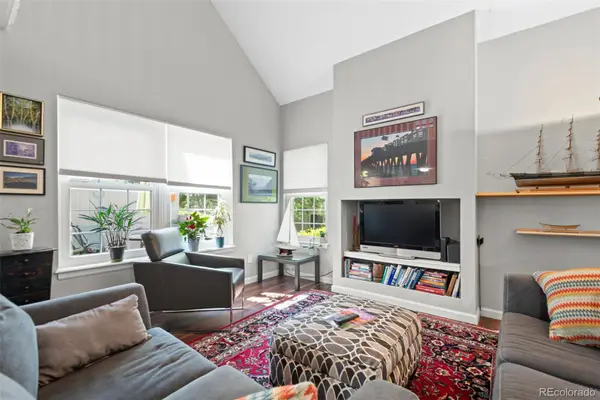 $380,000Active2 beds 2 baths1,392 sq. ft.
$380,000Active2 beds 2 baths1,392 sq. ft.2152 S Victor Street #B, Aurora, CO 80014
MLS# 2929425Listed by: KELLER WILLIAMS AVENUES REALTY - New
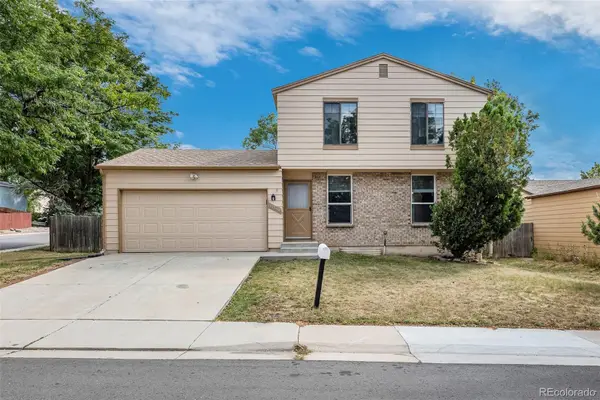 $450,000Active3 beds 2 baths1,632 sq. ft.
$450,000Active3 beds 2 baths1,632 sq. ft.17794 E Nassau Place, Aurora, CO 80013
MLS# 2798361Listed by: JPAR MODERN REAL ESTATE - New
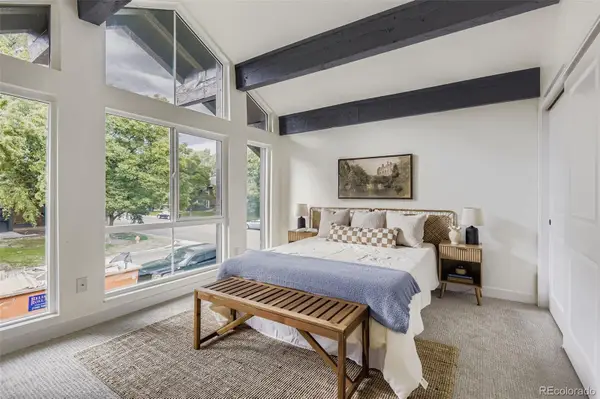 $334,500Active2 beds 2 baths1,186 sq. ft.
$334,500Active2 beds 2 baths1,186 sq. ft.14342 E Arizona Avenue, Aurora, CO 80012
MLS# 1811378Listed by: IDEAL REALTY LLC
