20600 E Hamilton Avenue, Aurora, CO 80013
Local realty services provided by:Better Homes and Gardens Real Estate Kenney & Company
20600 E Hamilton Avenue,Aurora, CO 80013
$564,999
- 4 Beds
- 3 Baths
- 2,388 sq. ft.
- Single family
- Active
Listed by:nancy griffinmetrodesignrealty@gmail.com,720-936-5785
Office:metro design realty
MLS#:2754615
Source:ML
Price summary
- Price:$564,999
- Price per sq. ft.:$236.6
- Monthly HOA dues:$50
About this home
Warm & Inviting Ranch with Finished Basement
This beautifully maintained ranch offers comfort, style, and flexibility with a thoughtfully finished basement. Step inside to find solid bamboo flooring, French doors, and a cozy gas fireplace that create a sophisticated, welcoming feel.
The kitchen is a true standout with refaced cabinets topped with crown molding, composite granite counters, a tile glass backsplash, and quality appliances including an induction Frigidaire steam-cleaning oven and a Bosch stainless steel dishwasher.
Laundry room with cabinets. Primary bedroom has vaulted ceiling, plush carpet and flows nicely into a 5 piece bath complete with jetted tub, glass tile window and comfort height vanity.
Relax in the private, treed backyard in your new hot tub, or enjoy the oversized garage that offers plenty of space for projects and storage.
The basement is designed for versatility with a wet bar, large bedroom, 3/4 bath, walk-in closet, This space could easily serve as a mother-in-law suite or private retreat.
Large heated crawl space for storage.
Additional updates include:
Roof replaced in 2024,
Exterior painted 6 years ago with an 18-year warranty,
All toilets replaced,
Honeycomb blinds, drapes, and hardware included.
A home that is warm, sophisticated, and move-in ready—with endless possibilities for living and entertaining.
Don’t miss your chance—schedule your private showing today and make this incredible home yours!
Contact an agent
Home facts
- Year built:2004
- Listing ID #:2754615
Rooms and interior
- Bedrooms:4
- Total bathrooms:3
- Full bathrooms:2
- Living area:2,388 sq. ft.
Heating and cooling
- Cooling:Central Air
- Heating:Forced Air, Natural Gas
Structure and exterior
- Roof:Composition
- Year built:2004
- Building area:2,388 sq. ft.
- Lot area:0.15 Acres
Schools
- High school:Vista Peak
- Middle school:Aurora Frontier K-8
- Elementary school:Aurora Frontier K-8
Utilities
- Water:Public
- Sewer:Public Sewer
Finances and disclosures
- Price:$564,999
- Price per sq. ft.:$236.6
- Tax amount:$5,081 (2024)
New listings near 20600 E Hamilton Avenue
- New
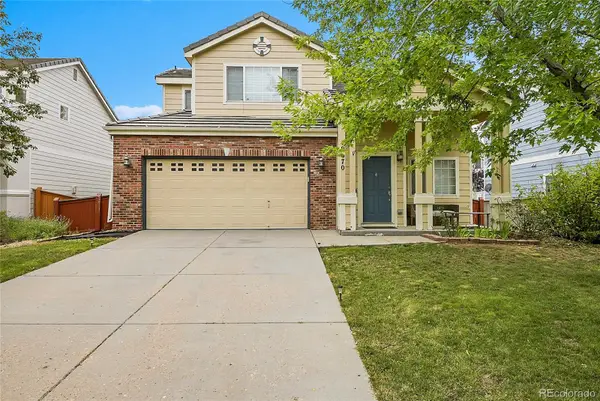 $485,000Active3 beds 3 baths1,668 sq. ft.
$485,000Active3 beds 3 baths1,668 sq. ft.19670 E 59th Drive, Aurora, CO 80019
MLS# 2164832Listed by: THE CROSSROADS R.E. TEAM - New
 $470,000Active3 beds 3 baths1,545 sq. ft.
$470,000Active3 beds 3 baths1,545 sq. ft.24364 E 42nd Avenue, Aurora, CO 80019
MLS# 4602629Listed by: RAO PROPERTIES LLC - New
 $399,900Active3 beds 1 baths1,566 sq. ft.
$399,900Active3 beds 1 baths1,566 sq. ft.2086 Hanover Street, Aurora, CO 80010
MLS# 7214583Listed by: A+ LIFE'S AGENCY - New
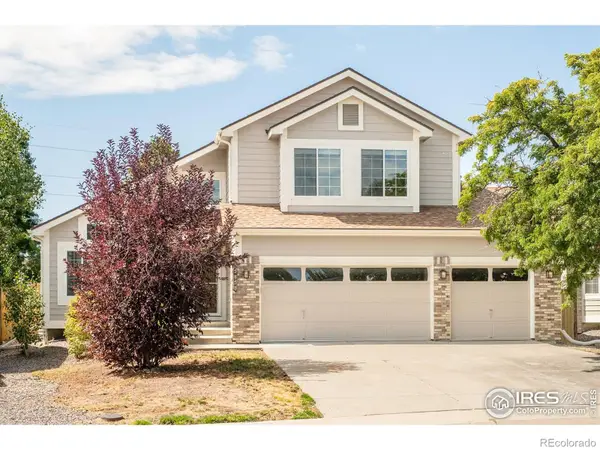 $600,000Active3 beds 3 baths3,731 sq. ft.
$600,000Active3 beds 3 baths3,731 sq. ft.5857 S Zante Circle, Aurora, CO 80015
MLS# IR1042538Listed by: MILEHIMODERN - BOULDER - New
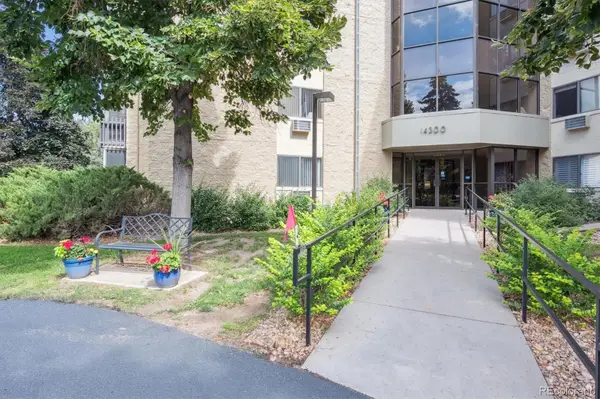 $335,000Active2 beds 2 baths1,200 sq. ft.
$335,000Active2 beds 2 baths1,200 sq. ft.14300 E Marina Drive #106, Aurora, CO 80014
MLS# 2659939Listed by: RE/MAX PROFESSIONALS - New
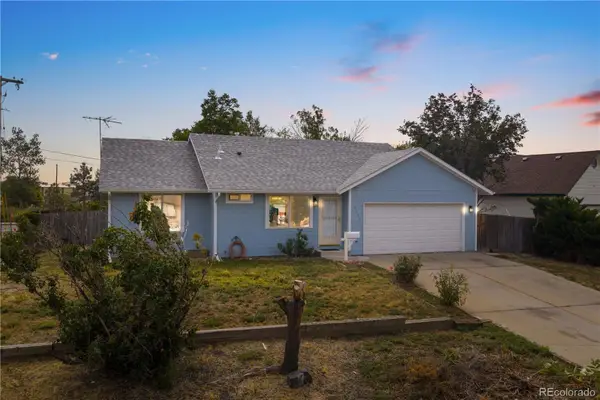 $468,000Active3 beds 2 baths2,040 sq. ft.
$468,000Active3 beds 2 baths2,040 sq. ft.3110 Cimarron Street, Aurora, CO 80011
MLS# 3459599Listed by: REDFIN CORPORATION - New
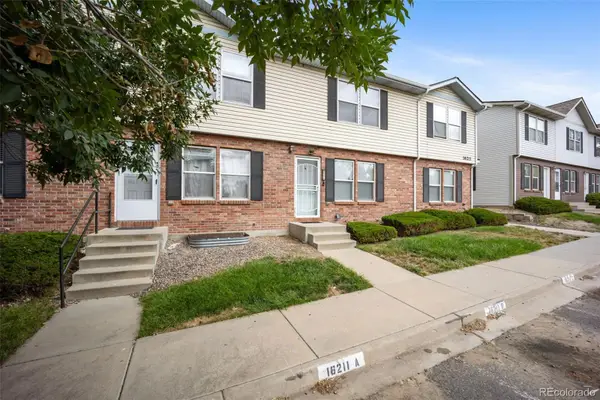 $350,000Active3 beds 3 baths1,424 sq. ft.
$350,000Active3 beds 3 baths1,424 sq. ft.16211 E 17th Place #C, Aurora, CO 80011
MLS# 3621518Listed by: 8Z REAL ESTATE - New
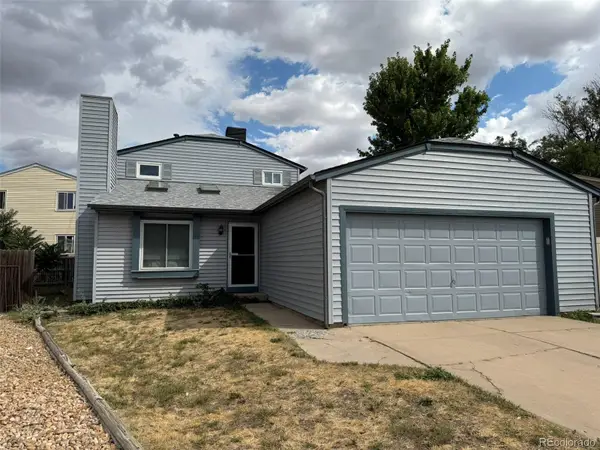 $495,000Active3 beds 2 baths1,968 sq. ft.
$495,000Active3 beds 2 baths1,968 sq. ft.1914 Ensenada Court, Aurora, CO 80011
MLS# 5321878Listed by: BRIAN THOMAS - New
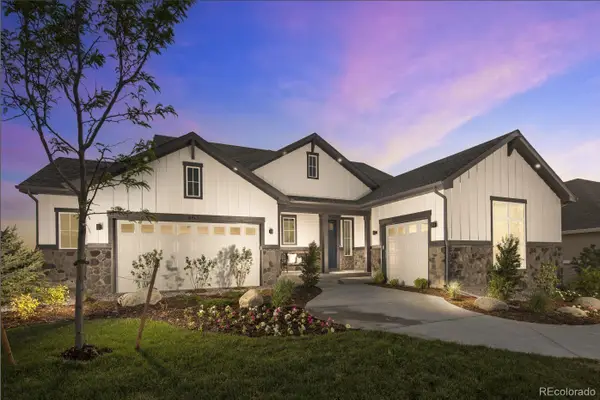 $1,599,000Active4 beds 4 baths4,505 sq. ft.
$1,599,000Active4 beds 4 baths4,505 sq. ft.8413 S Winnipeg Court, Aurora, CO 80016
MLS# 6798941Listed by: AMERICAN LEGEND HOMES BROKERAGE LLC
