5857 S Zante Circle, Aurora, CO 80015
Local realty services provided by:Better Homes and Gardens Real Estate Kenney & Company
5857 S Zante Circle,Aurora, CO 80015
$600,000
- 3 Beds
- 3 Baths
- 3,731 sq. ft.
- Single family
- Active
Listed by:kimberly chatman7207952053
Office:milehimodern - boulder
MLS#:IR1042538
Source:ML
Price summary
- Price:$600,000
- Price per sq. ft.:$160.81
About this home
Walk into $20k of instant equity! Home was recently appraised for $620k. In addition, this home is in great condition. It was inspected and reports are available to potential buyer. With a radiant, light filled layout and a primary bedroom nestled conveniently on the main level, this home exemplifies ease of living. Enter into a great room wrapped in a neutral motif and crowned with vaulted ceilings. Light pours into each space through expansive windows, including a formal dining room with French doors that can be imagined for a variety of uses, such as a work from-home office. The kitchen affords easy entertaining with a bar-height breakfast bar that peers into an additional living area with vaulted ceilings and a fireplace. Vaulted ceilings continue into the main-level primary suite, where an en-suite bathroom features a deep soaking tub, glass-enclosed shower and a vast walk-in closet. Secondary upper-level bedroom spaces are just as bright and airy with ample storage. An unfinished basement offers the opportunity for customization and expanded living space. Outside, discover a serene and sunny haven with privacy fencing and a concrete patio ideal for hosting al fresco soirees.
Contact an agent
Home facts
- Year built:2003
- Listing ID #:IR1042538
Rooms and interior
- Bedrooms:3
- Total bathrooms:3
- Full bathrooms:2
- Half bathrooms:1
- Living area:3,731 sq. ft.
Heating and cooling
- Cooling:Ceiling Fan(s), Central Air
- Heating:Forced Air
Structure and exterior
- Roof:Composition
- Year built:2003
- Building area:3,731 sq. ft.
- Lot area:0.18 Acres
Schools
- High school:Cherokee Trail
- Middle school:Thunder Ridge
- Elementary school:Canyon Creek
Utilities
- Water:Public
- Sewer:Public Sewer
Finances and disclosures
- Price:$600,000
- Price per sq. ft.:$160.81
- Tax amount:$5,248 (2024)
New listings near 5857 S Zante Circle
- New
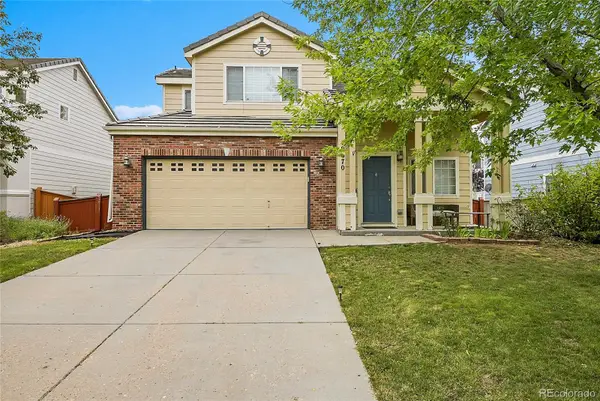 $485,000Active3 beds 3 baths1,668 sq. ft.
$485,000Active3 beds 3 baths1,668 sq. ft.19670 E 59th Drive, Aurora, CO 80019
MLS# 2164832Listed by: THE CROSSROADS R.E. TEAM - New
 $470,000Active3 beds 3 baths1,545 sq. ft.
$470,000Active3 beds 3 baths1,545 sq. ft.24364 E 42nd Avenue, Aurora, CO 80019
MLS# 4602629Listed by: RAO PROPERTIES LLC - New
 $399,900Active3 beds 1 baths1,566 sq. ft.
$399,900Active3 beds 1 baths1,566 sq. ft.2086 Hanover Street, Aurora, CO 80010
MLS# 7214583Listed by: A+ LIFE'S AGENCY - New
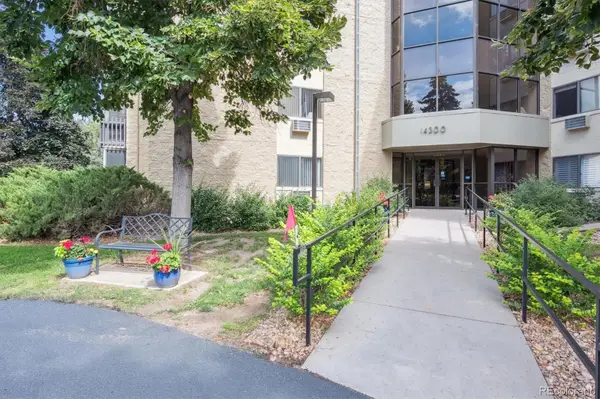 $335,000Active2 beds 2 baths1,200 sq. ft.
$335,000Active2 beds 2 baths1,200 sq. ft.14300 E Marina Drive #106, Aurora, CO 80014
MLS# 2659939Listed by: RE/MAX PROFESSIONALS - New
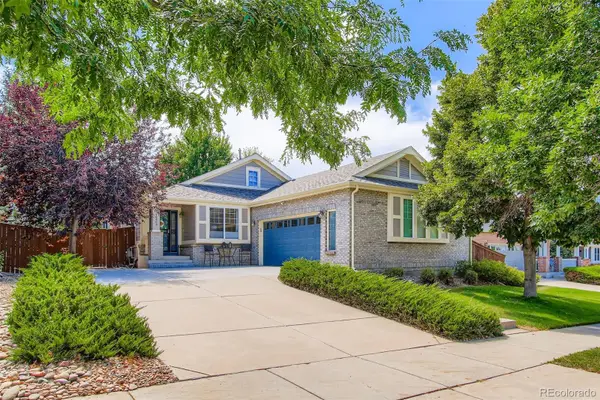 $564,999Active4 beds 3 baths2,388 sq. ft.
$564,999Active4 beds 3 baths2,388 sq. ft.20600 E Hamilton Avenue, Aurora, CO 80013
MLS# 2754615Listed by: METRO DESIGN REALTY - New
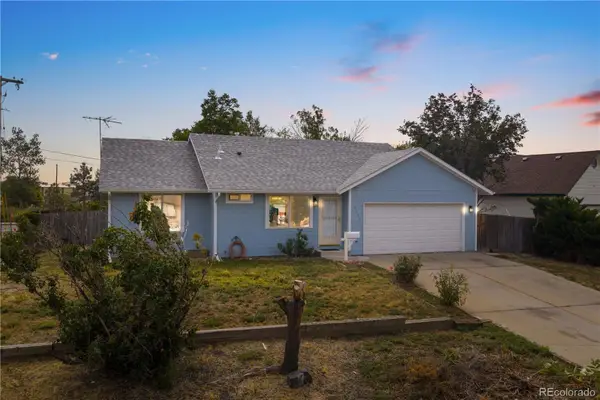 $468,000Active3 beds 2 baths2,040 sq. ft.
$468,000Active3 beds 2 baths2,040 sq. ft.3110 Cimarron Street, Aurora, CO 80011
MLS# 3459599Listed by: REDFIN CORPORATION - New
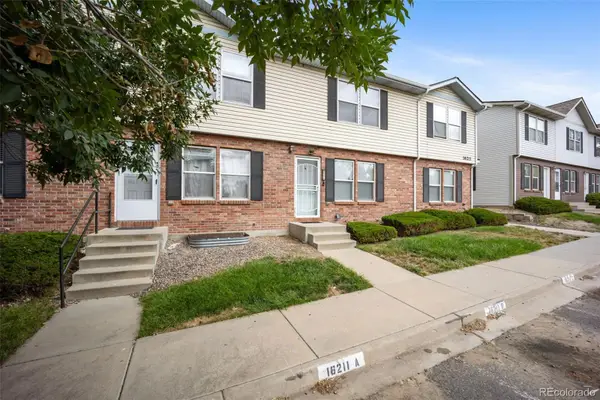 $350,000Active3 beds 3 baths1,424 sq. ft.
$350,000Active3 beds 3 baths1,424 sq. ft.16211 E 17th Place #C, Aurora, CO 80011
MLS# 3621518Listed by: 8Z REAL ESTATE - New
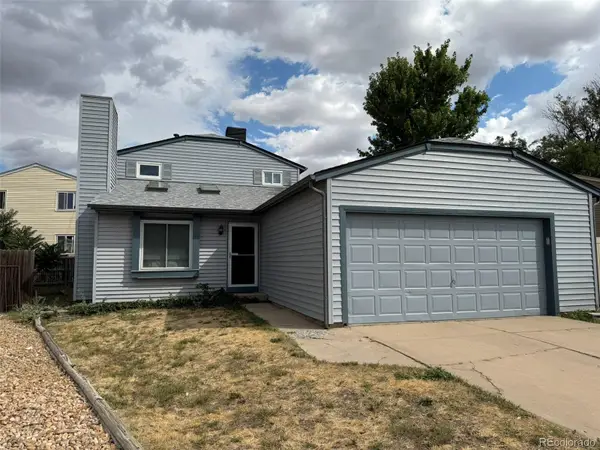 $495,000Active3 beds 2 baths1,968 sq. ft.
$495,000Active3 beds 2 baths1,968 sq. ft.1914 Ensenada Court, Aurora, CO 80011
MLS# 5321878Listed by: BRIAN THOMAS - New
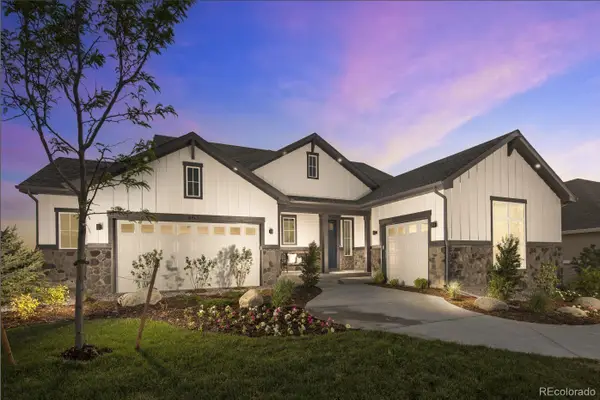 $1,599,000Active4 beds 4 baths4,505 sq. ft.
$1,599,000Active4 beds 4 baths4,505 sq. ft.8413 S Winnipeg Court, Aurora, CO 80016
MLS# 6798941Listed by: AMERICAN LEGEND HOMES BROKERAGE LLC
