27744 E Davies Drive, Aurora, CO 80016
Local realty services provided by:Better Homes and Gardens Real Estate Kenney & Company
Listed by:jennifer bozarthJENNIFER@TheBozarthGroup.com,720-434-3832
Office:colorado premier properties
MLS#:4527908
Source:ML
Price summary
- Price:$849,000
- Price per sq. ft.:$223.77
- Monthly HOA dues:$30
About this home
Incredible Southshore Ranch! Beautifully maintained by the original owner, this 5-bedroom, 3-bath home showcases a rare 3-car garage and backs to peaceful open space! The custom chef’s kitchen is a true showpiece—featuring stainless steel appliances, gas cooktop, double convection oven/microwave, custom hood, pantry, center island, large dining space and an open flow to the great room with a stunning fireplace, complete with a custom hearth! Decorative beams in both the kitchen and great room! Step outside to your covered deck with dream outdoor kitchen, complete with built-in Blackstone griddle, smoker, built-in bar top, TV and extended patio—perfect for entertaining or relaxing with a view! Did we mention no neighbors behind you? Beautifully landscaped back yard with drip system and sprinklers to wash down the low maintenance turf. The split floor plan allows for privacy. Primary ensuite bedroom on one side, guest bedrooms and full bathroom on the other! The finished basement impresses with two spacious bedrooms, a full bathroom, oversized family room, and an incredible custom bar, featuring dual wine refrigerators, three taps, pull-out trash, and generous seating—a true entertainer’s paradise or ultimate man/woman cave. Abundant storage EVERYWHERE and on both levels! Located in the highly sought-after Southshore community featuring two community centers, community events, miles of trails and 120 acres of public open space! Don't miss the top-rated Cherry Creek Schools, easy access to the 8-mile Aurora Reservoir and access to resort-style amenities—rec centers, pools, and parks—all just minutes away! Close to E-470. Southlands Mall - just 5 minutes away! You will love this designer appointed home - hurry before it is gone! This is Colorado living at its finest!
Contact an agent
Home facts
- Year built:2021
- Listing ID #:4527908
Rooms and interior
- Bedrooms:5
- Total bathrooms:3
- Full bathrooms:2
- Living area:3,794 sq. ft.
Heating and cooling
- Cooling:Central Air
- Heating:Forced Air
Structure and exterior
- Roof:Composition
- Year built:2021
- Building area:3,794 sq. ft.
- Lot area:0.17 Acres
Schools
- High school:Cherokee Trail
- Middle school:Fox Ridge
- Elementary school:Woodland
Utilities
- Water:Public
- Sewer:Public Sewer
Finances and disclosures
- Price:$849,000
- Price per sq. ft.:$223.77
- Tax amount:$7,086 (2024)
New listings near 27744 E Davies Drive
- New
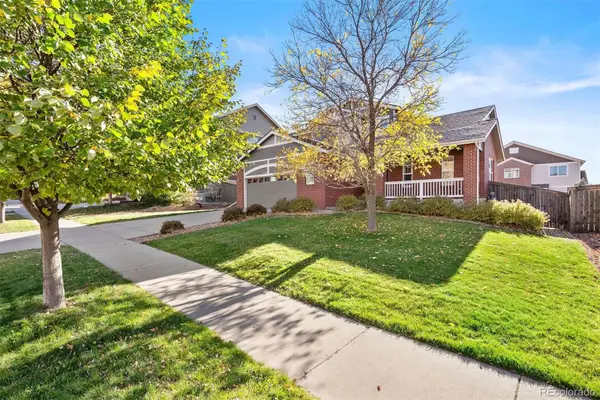 $625,000Active4 beds 3 baths3,404 sq. ft.
$625,000Active4 beds 3 baths3,404 sq. ft.20736 E Brunswick Place, Aurora, CO 80013
MLS# 3919280Listed by: LIV SOTHEBY'S INTERNATIONAL REALTY - New
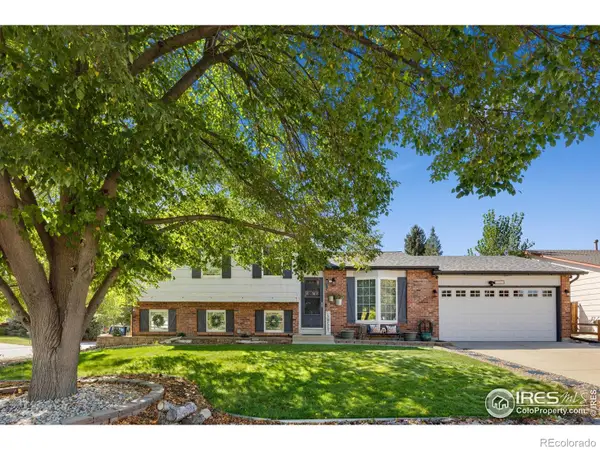 $500,000Active4 beds 3 baths1,736 sq. ft.
$500,000Active4 beds 3 baths1,736 sq. ft.4315 S Biscay Street, Aurora, CO 80015
MLS# IR1046283Listed by: DWELLINGS COLORADO REAL ESTATE - New
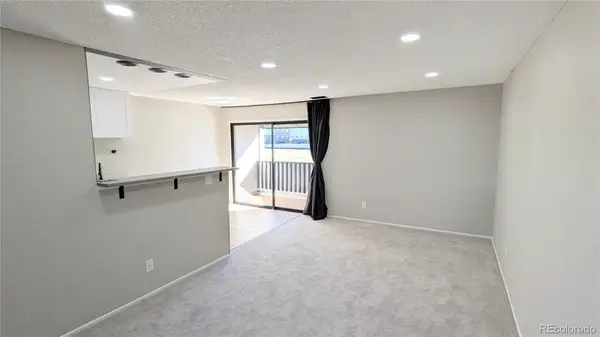 $100,000Active1 beds 1 baths581 sq. ft.
$100,000Active1 beds 1 baths581 sq. ft.10772 E Exposition Avenue #344, Aurora, CO 80012
MLS# 5177220Listed by: WORTH CLARK REALTY - New
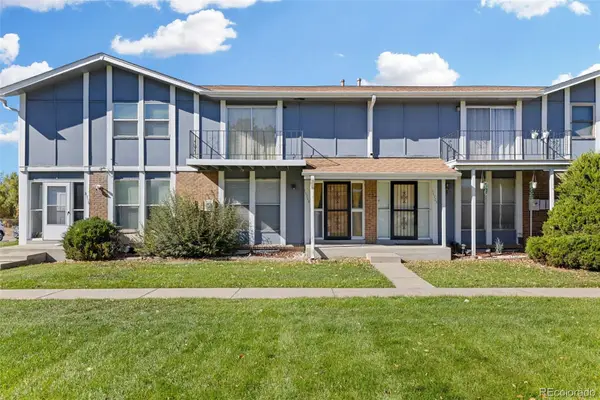 $380,000Active3 beds 3 baths1,800 sq. ft.
$380,000Active3 beds 3 baths1,800 sq. ft.11718 E Canal Drive, Aurora, CO 80011
MLS# 2406051Listed by: LPT REALTY - New
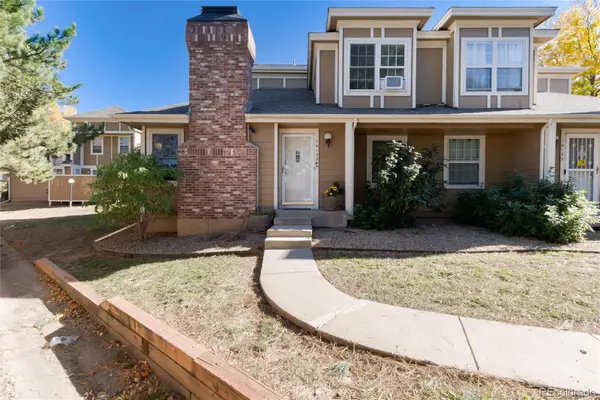 $300,000Active2 beds 2 baths1,063 sq. ft.
$300,000Active2 beds 2 baths1,063 sq. ft.14199 E Dickinson Drive #B, Aurora, CO 80014
MLS# 5823313Listed by: JASON MITCHELL REAL ESTATE COLORADO, LLC - New
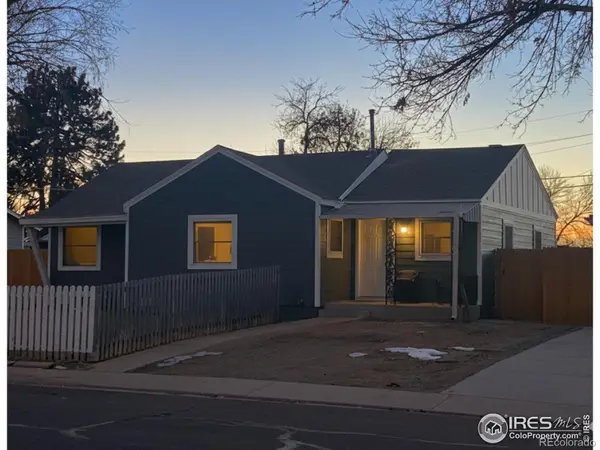 $435,000Active4 beds 2 baths1,608 sq. ft.
$435,000Active4 beds 2 baths1,608 sq. ft.941 Paris Street, Aurora, CO 80010
MLS# IR1046278Listed by: COLDWELL BANKER REALTY-NOCO - New
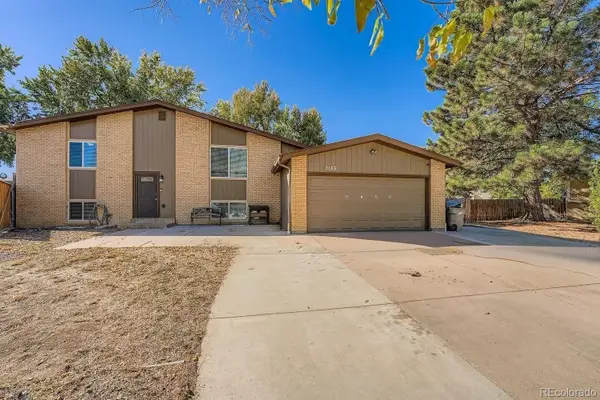 $510,000Active5 beds 3 baths2,048 sq. ft.
$510,000Active5 beds 3 baths2,048 sq. ft.3155 S Norfolk Street, Aurora, CO 80013
MLS# 2049498Listed by: ALFONSO MEDINA - New
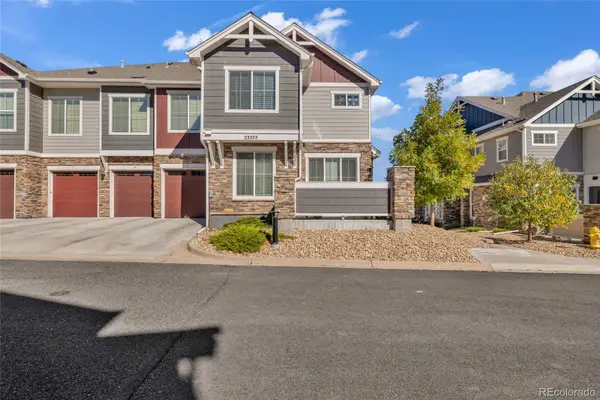 $395,000Active2 beds 3 baths1,307 sq. ft.
$395,000Active2 beds 3 baths1,307 sq. ft.23555 E Platte Drive #A, Aurora, CO 80016
MLS# 4483495Listed by: EXP REALTY, LLC - New
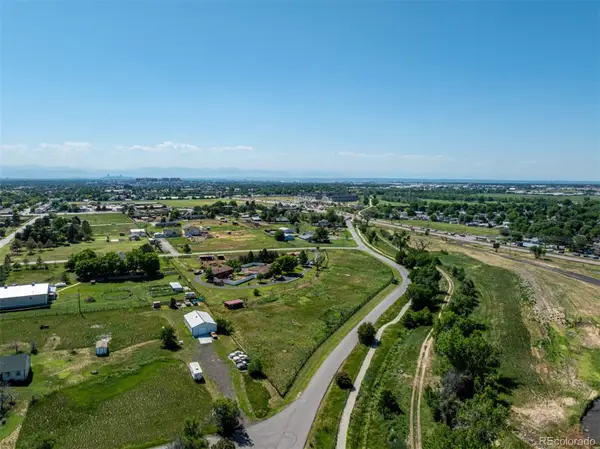 $900,000Active3 beds 2 baths1,989 sq. ft.
$900,000Active3 beds 2 baths1,989 sq. ft.17450 E 14th Drive, Aurora, CO 80011
MLS# 1672919Listed by: KELLER WILLIAMS ADVANTAGE REALTY LLC - New
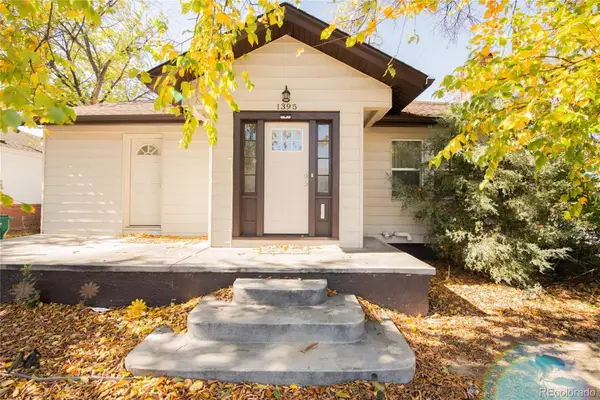 $435,000Active4 beds 2 baths2,116 sq. ft.
$435,000Active4 beds 2 baths2,116 sq. ft.1395 Dayton Street, Aurora, CO 80010
MLS# 3036334Listed by: EXP REALTY, LLC
