4144 S Liverpool Way, Aurora, CO 80013
Local realty services provided by:Better Homes and Gardens Real Estate Kenney & Company
4144 S Liverpool Way,Aurora, CO 80013
$675,000
- 4 Beds
- 3 Baths
- 3,903 sq. ft.
- Single family
- Active
Listed by:nicole l sitzbergernicole@milehighlifestyles.com,720-937-9830
Office:your castle realty llc.
MLS#:2712588
Source:ML
Price summary
- Price:$675,000
- Price per sq. ft.:$172.94
- Monthly HOA dues:$83.33
About this home
Welcome to Your Dream Home! Step inside this warm and inviting home featuring a generous 2,603 sq. ft. of elegant living space above ground, complemented by an additional 1,300 sq. ft. in the spacious basement. The impressive entryway sets the tone with a grand welcome that leads you into the heart of the home.The main level offers a formal dining room perfect for entertaining guests, a convenient main floor bedroom, and a full bathroom. The modern kitchen with Corian countertops, sleek stainless steel appliances, and 42-inch upper cabinets. Ample storage awaits with two additional cabinet sets and a large pantry closet. Updated lighting enhances the kitchen island and cozy eat-in dining area, making it an ideal spot for family meals.Relax in the family room featuring a gas fireplace, built-in entertainment unit, ceiling fan, and recessed lighting—all set atop beautiful hardwood floors that flow throughout the main living spaces. Large windows flood the home with natural light, creating a bright and cheerful atmosphere.Upstairs, a charming balcony overlooks the entryway, adorned with built-in shelves framing elegant double doors. Beyond lies the spacious master suite, complete with two walk-in closets and a private 5-piece bathroom. Two additional bedrooms upstairs offer generous closet space—one with a walk-in closet, the other with a custom closet system—and are served by a full bathroom. A large laundry room with storage and hanging space adds to the convenience. Set on an expansive 11,000+ sq. ft. lot, the backyard is an entertainer’s paradise, featuring a covered patio, a cozy fire pit space, and plenty of space for outdoor furniture. Enjoy easy access to nearby parks, shopping, and dining, making this home perfect for both comfort and lifestyle.
Contact an agent
Home facts
- Year built:2004
- Listing ID #:2712588
Rooms and interior
- Bedrooms:4
- Total bathrooms:3
- Full bathrooms:3
- Living area:3,903 sq. ft.
Heating and cooling
- Cooling:Central Air
- Heating:Forced Air
Structure and exterior
- Roof:Shingle
- Year built:2004
- Building area:3,903 sq. ft.
- Lot area:0.27 Acres
Schools
- High school:Cherokee Trail
- Middle school:Sky Vista
- Elementary school:Dakota Valley
Utilities
- Water:Public
- Sewer:Public Sewer
Finances and disclosures
- Price:$675,000
- Price per sq. ft.:$172.94
- Tax amount:$5,854 (2024)
New listings near 4144 S Liverpool Way
- New
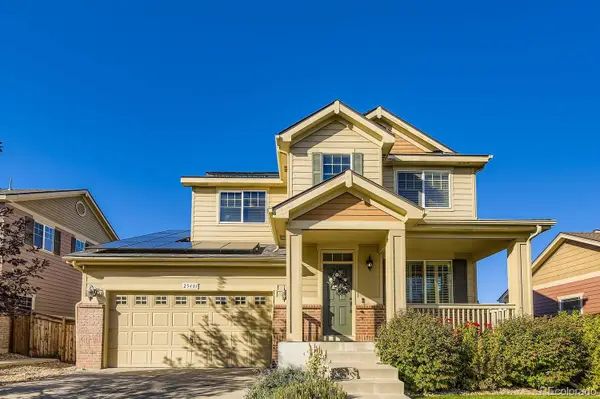 $654,900Active4 beds 4 baths4,006 sq. ft.
$654,900Active4 beds 4 baths4,006 sq. ft.25481 E 2nd Place, Aurora, CO 80018
MLS# 2748919Listed by: INFINITY GROUP REALTY DENVER - New
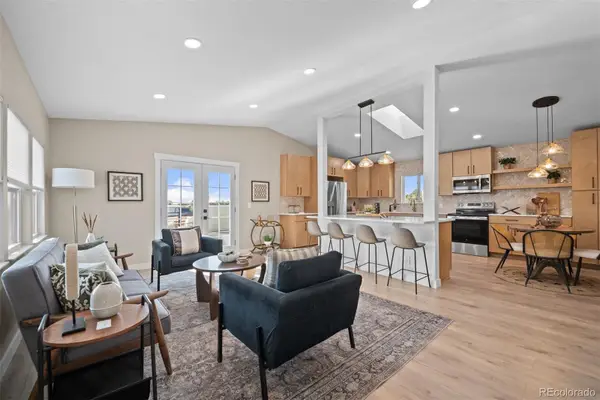 $969,900Active5 beds 3 baths2,288 sq. ft.
$969,900Active5 beds 3 baths2,288 sq. ft.59 S Degaulle Street, Aurora, CO 80018
MLS# 8428287Listed by: REAL BROKER, LLC DBA REAL - New
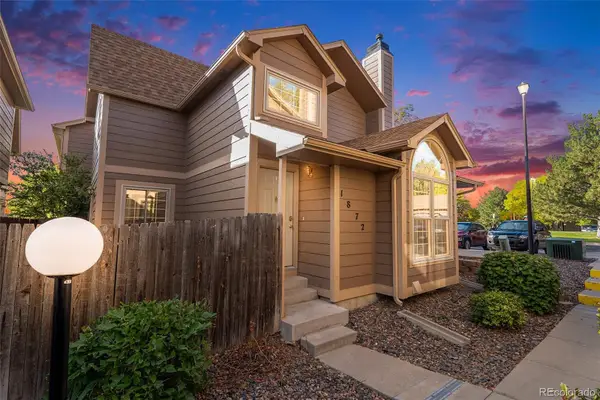 $350,000Active2 beds 3 baths1,321 sq. ft.
$350,000Active2 beds 3 baths1,321 sq. ft.1872 S Quintero Way, Aurora, CO 80017
MLS# 8729654Listed by: YOUR CASTLE REAL ESTATE INC - Coming Soon
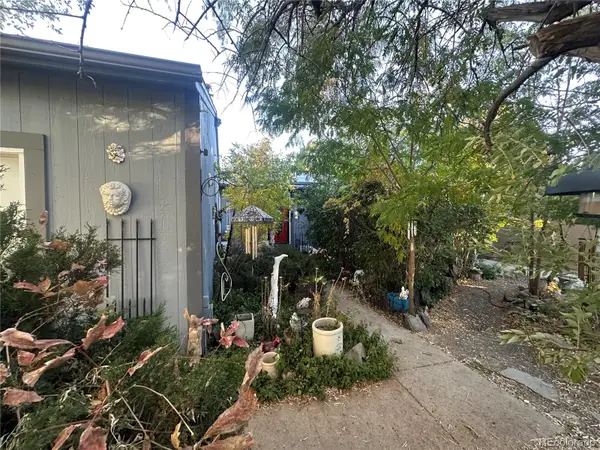 $370,000Coming Soon3 beds 2 baths
$370,000Coming Soon3 beds 2 baths19106 E Milan Circle, Aurora, CO 80013
MLS# 2932490Listed by: HOMESMART - Coming Soon
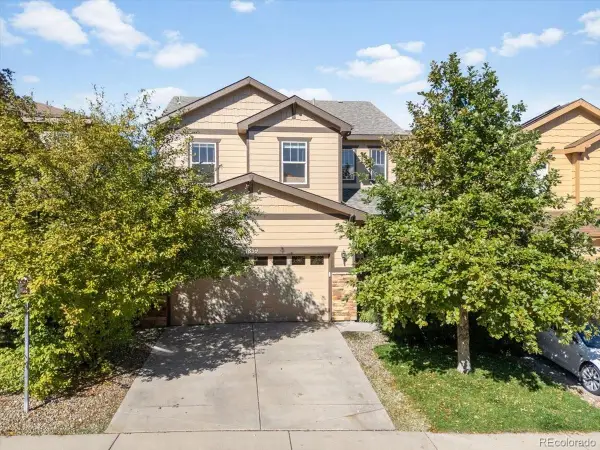 $585,000Coming Soon4 beds 4 baths
$585,000Coming Soon4 beds 4 baths4839 S Picadilly Court, Aurora, CO 80015
MLS# 5400263Listed by: EXIT REALTY DTC, CHERRY CREEK, PIKES PEAK. - New
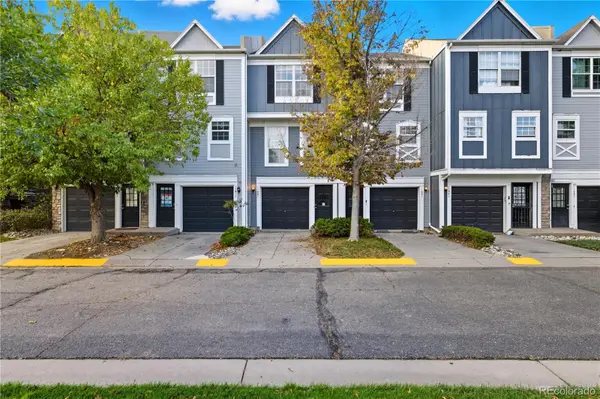 $320,000Active2 beds 3 baths1,092 sq. ft.
$320,000Active2 beds 3 baths1,092 sq. ft.11921 E Tennessee Avenue, Aurora, CO 80012
MLS# 8388637Listed by: STARS AND STRIPES HOMES INC - New
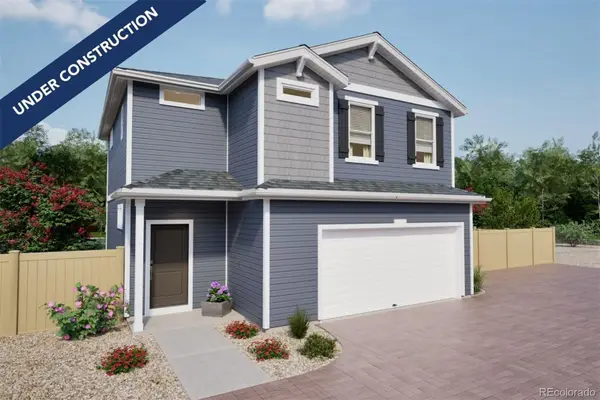 $444,990Active3 beds 3 baths1,436 sq. ft.
$444,990Active3 beds 3 baths1,436 sq. ft.3972 N Rome Street, Aurora, CO 80019
MLS# 9421350Listed by: KELLER WILLIAMS DTC - New
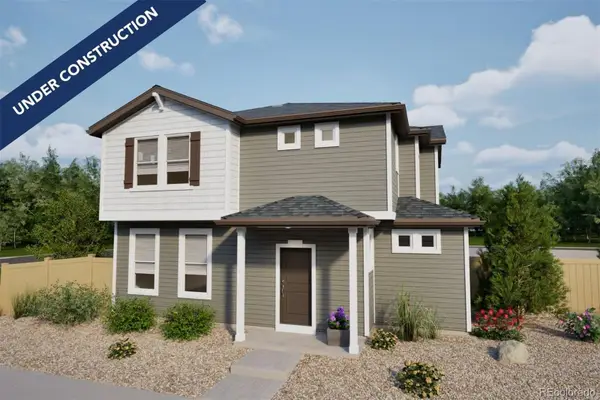 $429,995Active3 beds 3 baths1,464 sq. ft.
$429,995Active3 beds 3 baths1,464 sq. ft.3976 N Rome Street, Aurora, CO 80019
MLS# 5409008Listed by: KELLER WILLIAMS DTC - New
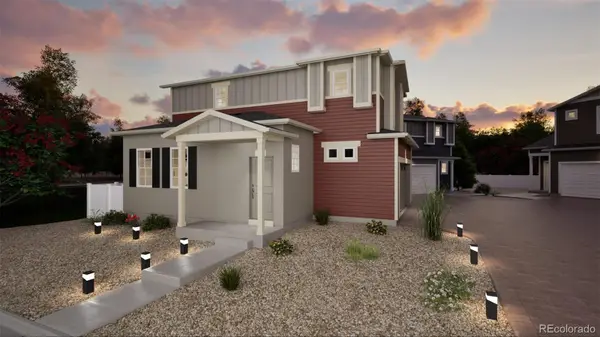 $409,995Active2 beds 2 baths1,118 sq. ft.
$409,995Active2 beds 2 baths1,118 sq. ft.3970 N Rome Street, Aurora, CO 80019
MLS# 5627952Listed by: KELLER WILLIAMS DTC
