8151 S Ider Court, Aurora, CO 80016
Local realty services provided by:Better Homes and Gardens Real Estate Kenney & Company
Upcoming open houses
- Sun, Aug 3112:00 pm - 02:00 pm
Listed by:shannon pietrusshannon.pietrus@8z.com,720-660-5235
Office:8z real estate
MLS#:6031496
Source:ML
Price summary
- Price:$725,000
- Price per sq. ft.:$225.3
About this home
Tucked away on a quiet cul-de-sac in the highly sought-after Whispering Pines neighborhood, this stunning ranch-style home offers the perfect blend of modern comfort and mountain-inspired living, all within the award-winning Cherry Creek School District.
From the moment you arrive, the charming curb appeal will draw you in with professional landscaping and an inviting covered front porch. Step inside and discover a home that feels better than new, thoughtfully upgraded at every turn.
The chef’s kitchen is a showstopper, featuring a massive quartz island, upgraded GE appliances, and an effortless flow into the spacious great room with a cozy fireplace. Just off the main living space, the walk-out deck extends your entertaining options with sunshades, surround sound, and a gas hookup—perfect for weekend barbecues or quiet evenings under the stars.
This 4-bedroom, 3-bath beauty includes a luxurious primary suite with a brand-new Elfa closet system, mirrored in the downstairs guest suite (non-conforming 5th bedroom). A separate home office and striking designer details—like custom accent walls and a fresh, neutral palette—make this home both functional and stylish.
And then there’s the basement—an entertainer’s dream! Fully finished and designed for fun, it features a media center, a full bar with three taps, a billiards room, and even a magical playroom complete with built-in bunk beds (fully conforming bedroom, closet doors currently removed).
This truly one-of-a-kind property is move-in ready equipped with Tesla Solar and electrical car charger in the garage plus additional storage and a WHOLE HOUSE Steam humidifier! Minutes from shoppings, restaurants, E-470 and 30 mins to the airport!
Bonus: Buyer incentive available! Collective Mortgage will pay 1% of the loan amount toward closing costs or a rate buy-down. Contact Rachel Stevens at 585-612-2578 for details. *Buyers to assume solar lease.
Contact an agent
Home facts
- Year built:2020
- Listing ID #:6031496
Rooms and interior
- Bedrooms:4
- Total bathrooms:3
- Full bathrooms:1
- Living area:3,218 sq. ft.
Heating and cooling
- Cooling:Central Air
- Heating:Active Solar, Forced Air
Structure and exterior
- Roof:Composition
- Year built:2020
- Building area:3,218 sq. ft.
- Lot area:0.18 Acres
Schools
- High school:Cherokee Trail
- Middle school:Fox Ridge
- Elementary school:Black Forest Hills
Utilities
- Water:Public
- Sewer:Public Sewer
Finances and disclosures
- Price:$725,000
- Price per sq. ft.:$225.3
- Tax amount:$7,127 (2024)
New listings near 8151 S Ider Court
- Coming Soon
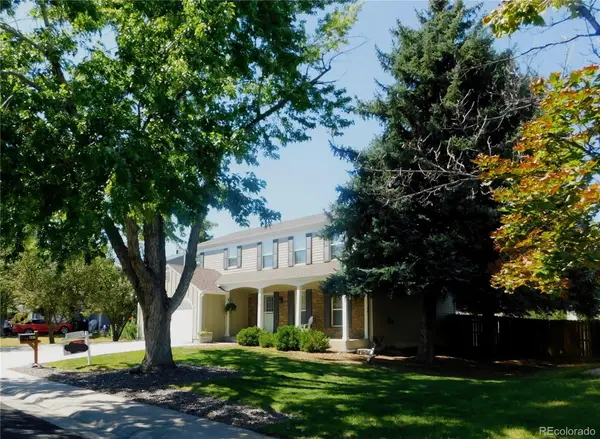 $525,000Coming Soon4 beds 3 baths
$525,000Coming Soon4 beds 3 baths847 S Naples Way, Aurora, CO 80017
MLS# 2283941Listed by: RE/MAX PROFESSIONALS - New
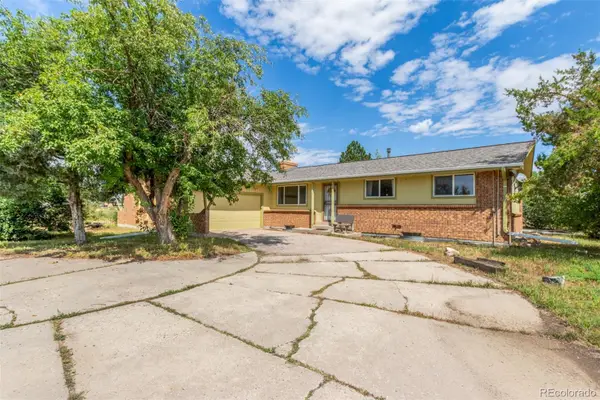 $700,000Active3 beds 3 baths2,520 sq. ft.
$700,000Active3 beds 3 baths2,520 sq. ft.1090 S Buchanan Street, Aurora, CO 80018
MLS# 2544858Listed by: REAL BROKER, LLC DBA REAL - Coming Soon
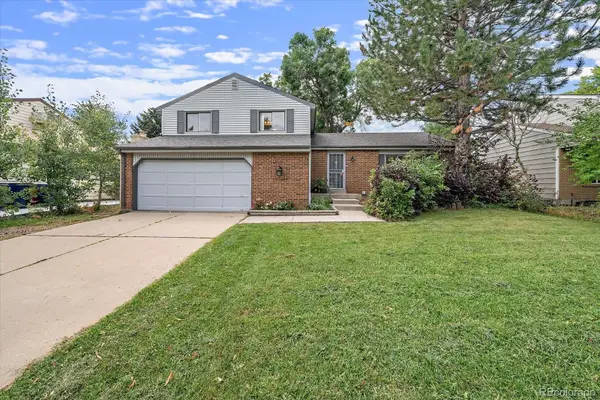 $500,000Coming Soon3 beds 3 baths
$500,000Coming Soon3 beds 3 baths14764 E Evans Place, Aurora, CO 80014
MLS# 7839073Listed by: MADISON & COMPANY PROPERTIES - Coming Soon
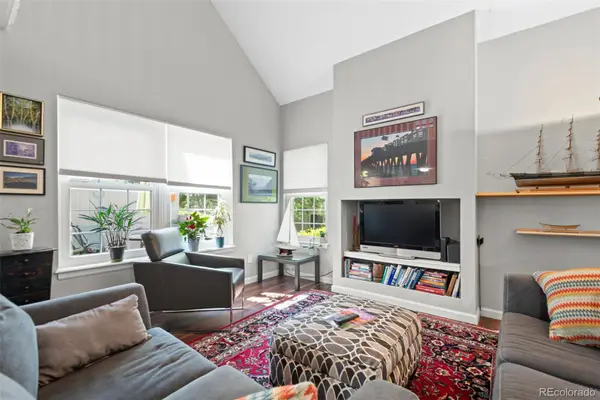 $380,000Coming Soon2 beds 2 baths
$380,000Coming Soon2 beds 2 baths2152 S Victor Street #B, Aurora, CO 80014
MLS# 2929425Listed by: KELLER WILLIAMS AVENUES REALTY - New
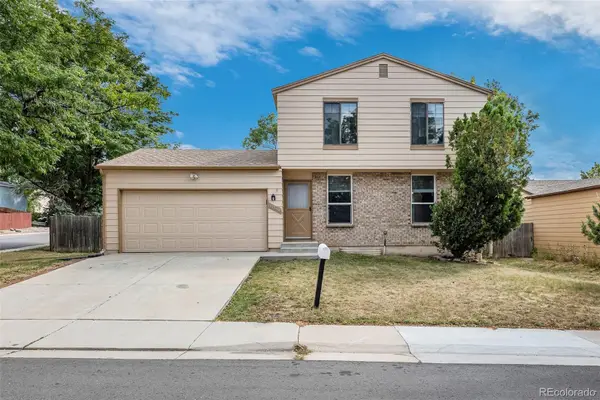 $450,000Active3 beds 2 baths1,632 sq. ft.
$450,000Active3 beds 2 baths1,632 sq. ft.17794 E Nassau Place, Aurora, CO 80013
MLS# 2798361Listed by: JPAR MODERN REAL ESTATE - New
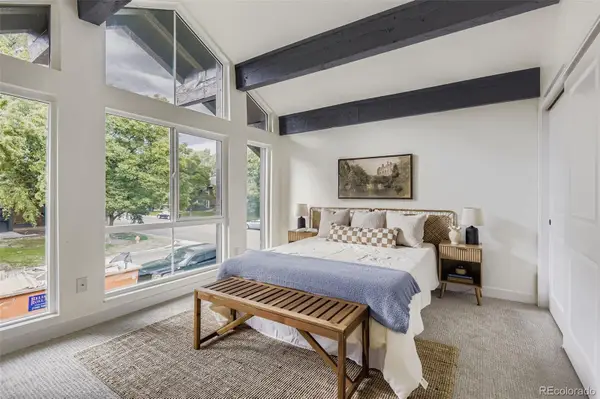 $334,500Active2 beds 2 baths1,186 sq. ft.
$334,500Active2 beds 2 baths1,186 sq. ft.14342 E Arizona Avenue, Aurora, CO 80012
MLS# 1811378Listed by: IDEAL REALTY LLC - New
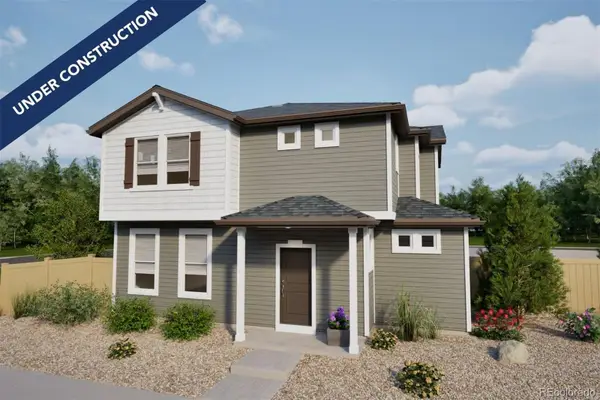 $419,990Active3 beds 3 baths1,464 sq. ft.
$419,990Active3 beds 3 baths1,464 sq. ft.3992 N Rome Street, Aurora, CO 80019
MLS# 2338221Listed by: KELLER WILLIAMS DTC - Coming Soon
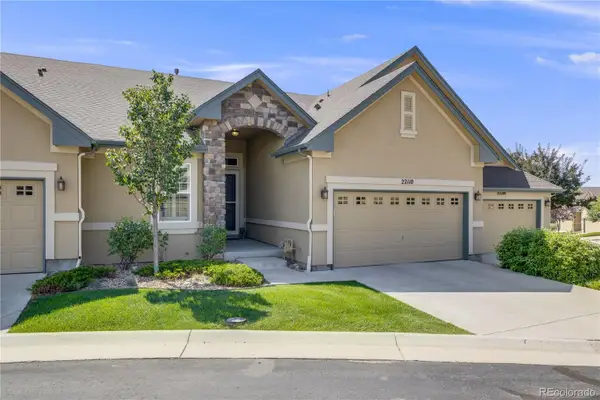 $567,000Coming Soon3 beds 3 baths
$567,000Coming Soon3 beds 3 baths22110 E Euclid Place, Aurora, CO 80016
MLS# 7009500Listed by: REALTY ONE GROUP ELEVATIONS, LLC - New
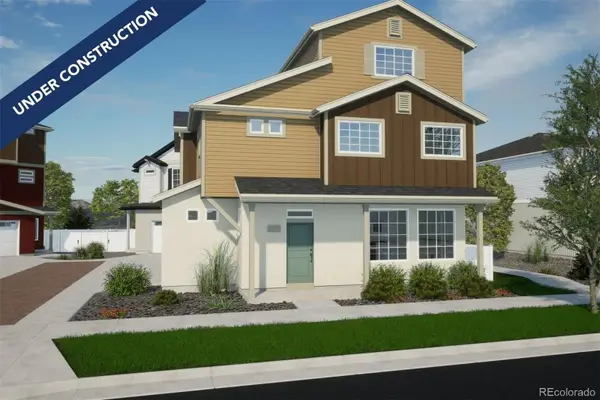 $474,990Active4 beds 4 baths1,930 sq. ft.
$474,990Active4 beds 4 baths1,930 sq. ft.3996 N Rome Street, Aurora, CO 80019
MLS# 7881590Listed by: KELLER WILLIAMS DTC - New
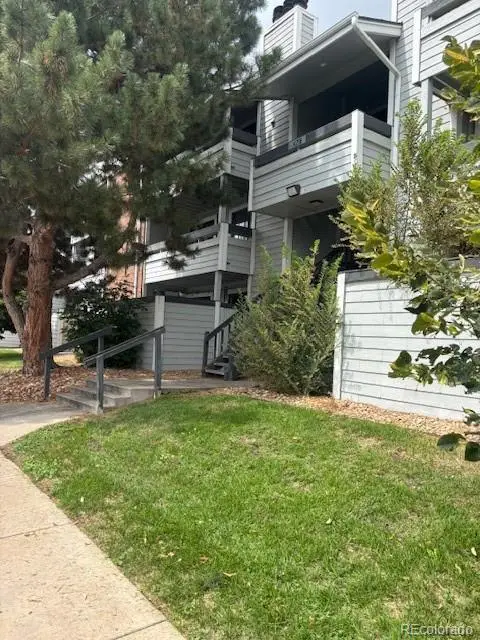 $199,000Active1 beds 1 baths756 sq. ft.
$199,000Active1 beds 1 baths756 sq. ft.14216 E 1st Drive #C03, Aurora, CO 80011
MLS# 8939243Listed by: KELLER WILLIAMS PREFERRED REALTY
