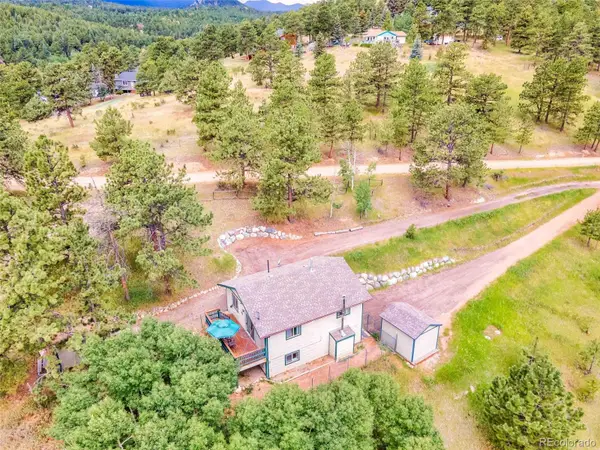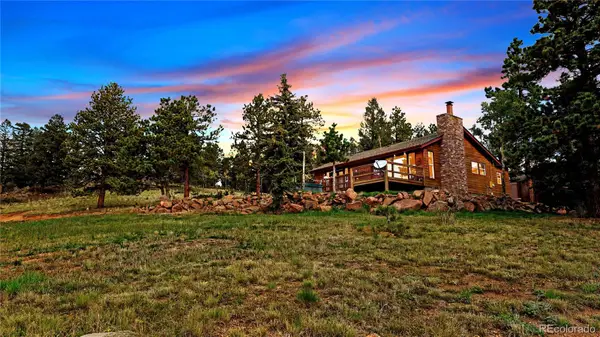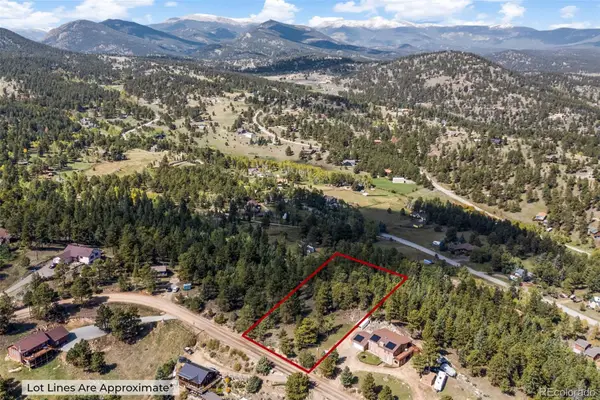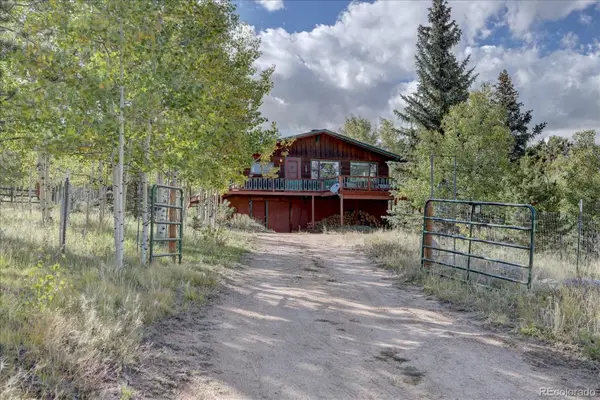378 Conifer Drive, Bailey, CO 80421
Local realty services provided by:Better Homes and Gardens Real Estate Kenney & Company
Listed by:theresa geistlgeis1@gmail.com
Office:re/max professionals
MLS#:5803519
Source:ML
Price summary
- Price:$710,000
- Price per sq. ft.:$326.59
- Monthly HOA dues:$2.08
About this home
HORSE PROPERTY! BUT A HORSE HAS NEVER LIVED HERE! The well allows for horses.
Enjoyment is at its finest in this lovely raised ranch home, situated on 1.25 acres. Windows and views are abundant in this well maintained and manicured home!! Step right up to the top deck and enjoy the views from here! Entering into the lovely upper floor, you are wrapped in the elegance of the open living room with it's large windows with fabulous views. Curl up in front of the TV or with your favorite book and keep warm all winter w/ the free standing gas stove! The living room is open to the kitchen with stainless steel appliances, granite counters and custom back splash, great gas stove and walk in pantry. You can hang out at the breakfast bar for a snack and enjoy your favorite evening meal in the dining area w/its bay window. With pretty maple wood floors on this upper level, you can add your favorite rugs for your own flair.
The primary bedroom has its own appeal with a vaulted ceiling, lots of windows, views. The primary shower is remodeled with custom tiles, & glass enclosure. Enjoy soaking in the jetted tub! The full hallway bath serves as a guest bath. Journeying on to the lower walkout floor, have fun in the family room with its tiled floor, keep warm with a wood stove. Walking out to the large custom deck is delightful as you can enjoy more views and the fenced yard. The third bedroom has a nice window, walkin closet, close to the 3rd full bath. Doing laundry is a breeze w/ a new washer. Enjoy the conveniene of the 2 car attached garage. Store your camper on the camper pad. Bring your favorite horse, add a barn. This wonderful home is meant to enjoy year round as it is easly accessible to Hiway 285. With Highline Broadband available, you can work from home.
There is great Verizon reception w/ a tower on Bailey Mtn. This is a raised ranch with 1374 sq.ft. on the top floor and 800 finished sq.ft. on the lower, ground level, with family rm, bedroom, full bath and laundry.
Contact an agent
Home facts
- Year built:2004
- Listing ID #:5803519
Rooms and interior
- Bedrooms:3
- Total bathrooms:3
- Full bathrooms:3
- Living area:2,174 sq. ft.
Heating and cooling
- Heating:Forced Air, Natural Gas, Wood Stove
Structure and exterior
- Roof:Composition
- Year built:2004
- Building area:2,174 sq. ft.
- Lot area:1.25 Acres
Schools
- High school:Platte Canyon
- Middle school:Fitzsimmons
- Elementary school:Deer Creek
Utilities
- Water:Well
- Sewer:Septic Tank
Finances and disclosures
- Price:$710,000
- Price per sq. ft.:$326.59
- Tax amount:$1,930 (2024)
New listings near 378 Conifer Drive
 $530,000Active3 beds 2 baths1,616 sq. ft.
$530,000Active3 beds 2 baths1,616 sq. ft.162 Pine Trail, Bailey, CO 80421
MLS# 6065334Listed by: RE/MAX ALLIANCE - OLDE TOWN- New
 $600,000Active3 beds 3 baths1,792 sq. ft.
$600,000Active3 beds 3 baths1,792 sq. ft.331 Bluebird Lane, Bailey, CO 80421
MLS# 3266439Listed by: COMPASS - DENVER - New
 $650,000Active2 beds 1 baths1,184 sq. ft.
$650,000Active2 beds 1 baths1,184 sq. ft.67 Holdup Street, Bailey, CO 80421
MLS# 7569785Listed by: CHOICE PROPERTY BROKERS LTD - New
 $437,500Active35 Acres
$437,500Active35 Acres770 Holmes Gulch Way, Bailey, CO 80421
MLS# 5696796Listed by: SWAN REALTY CORP - New
 $15,000Active0.2 Acres
$15,000Active0.2 Acres414 Hall Road, Bailey, CO 80421
MLS# 9786082Listed by: SWAN REALTY CORP - New
 $850,000Active3 beds 2 baths1,934 sq. ft.
$850,000Active3 beds 2 baths1,934 sq. ft.1889 Burland Drive, Bailey, CO 80421
MLS# 6015176Listed by: KELLER WILLIAMS REALTY URBAN ELITE - Open Sat, 1 to 3pmNew
 $425,000Active2 beds 1 baths1,040 sq. ft.
$425,000Active2 beds 1 baths1,040 sq. ft.183 Bartimous Road, Bailey, CO 80421
MLS# 8517918Listed by: CHOICE PROPERTY BROKERS LTD - New
 $579,000Active4 beds 3 baths2,324 sq. ft.
$579,000Active4 beds 3 baths2,324 sq. ft.19 Yew Lane, Bailey, CO 80421
MLS# 4511068Listed by: ARIA KHOSRAVI  $89,900Active1.2 Acres
$89,900Active1.2 Acres000 Mockingbird Trail, Bailey, CO 80421
MLS# 5387881Listed by: KELLER WILLIAMS FOOTHILLS REALTY $380,000Active3 beds 1 baths1,536 sq. ft.
$380,000Active3 beds 1 baths1,536 sq. ft.255 Saddlestring Road, Bailey, CO 80421
MLS# 6666603Listed by: RE/MAX ALLIANCE
