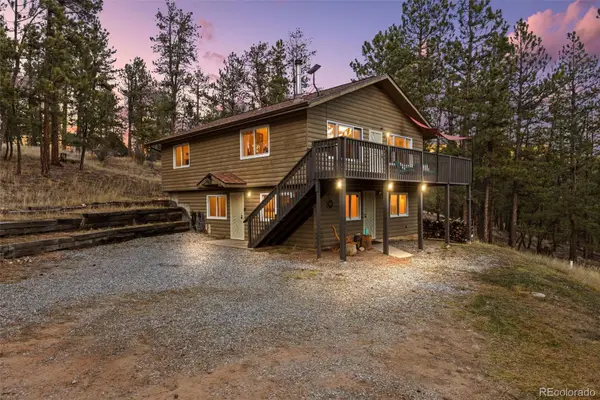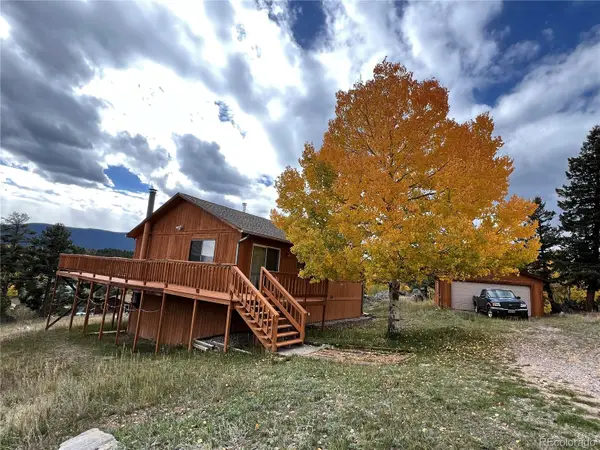68 Aspen Drive, Bailey, CO 80421
Local realty services provided by:Better Homes and Gardens Real Estate Kenney & Company
Listed by: caitlin gordoncaitling@madisonprops.com,303-908-0993
Office: madison & company properties
MLS#:1676065
Source:ML
Price summary
- Price:$724,999
- Price per sq. ft.:$319.38
About this home
Wake up to the breathtaking silhouette of Lone Rock—a view that will never get old, right from your brand new mountain home. This isn’t just a house; it’s the beginning of your Colorado story, built with craftsmanship and care to capture the beauty of the Rockies.
Step inside and take in the grandeur of the vaulted great room, where floor-to-ceiling windows flood the space with natural light and frame panoramic mountain vistas. Cozy up by your wood stove after a day of adventure, or simply unwind as the sun sets over the pines.
The home’s thoughtful layout offers 3 comfortable bedrooms and 2 stylish baths, centered around a bright oak kitchen—the true heart of the home. Complete with modern essentials including a range/oven, dishwasher, disposal, and microwave, it’s ready for both everyday living and entertaining. Luxury vinyl floors flow seamlessly through the kitchen and dining areas, adding warmth and charm. Retreat each evening to your primary suite, a peaceful sanctuary featuring a bay window, ensuite bath, and the perfect spot for morning coffee with a view.
With 1,550 finished square feet plus an additional 720 sq. ft. unfinished lower level, you’ll have room to grow—a home gym, media space, or extra bedroom…the possibilities are endless. A spacious two-car tuck-under garage and durable composite siding offer lasting quality and low maintenance, all set on a 0.78-acre lot surrounded by nature’s serenity.
This new construction is more than just a home—it’s your gateway to the peaceful, inspiring mountain lifestyle you’ve been dreaming of.
??Please note: there are two 68 Aspen Drives in Bailey—use this location for directions: CGXJ+2R Bailey, Colorado.
Contact an agent
Home facts
- Year built:2025
- Listing ID #:1676065
Rooms and interior
- Bedrooms:3
- Total bathrooms:2
- Full bathrooms:1
- Living area:2,270 sq. ft.
Heating and cooling
- Heating:Forced Air, Wood Stove
Structure and exterior
- Roof:Composition
- Year built:2025
- Building area:2,270 sq. ft.
- Lot area:0.78 Acres
Schools
- High school:Platte Canyon
- Middle school:Fitzsimmons
- Elementary school:Deer Creek
Utilities
- Water:Well
- Sewer:Septic Tank
Finances and disclosures
- Price:$724,999
- Price per sq. ft.:$319.38
- Tax amount:$1,261 (2024)
New listings near 68 Aspen Drive
- Coming Soon
 $649,000Coming Soon4 beds 2 baths
$649,000Coming Soon4 beds 2 baths22 Driver Road, Bailey, CO 80421
MLS# 8534870Listed by: COMPASS - DENVER - New
 $550,000Active3 beds 2 baths2,052 sq. ft.
$550,000Active3 beds 2 baths2,052 sq. ft.52 Deer Trail Drive, Bailey, CO 80421
MLS# 2892156Listed by: RE/MAX PROFESSIONALS - New
 $775,000Active3 beds 2 baths1,928 sq. ft.
$775,000Active3 beds 2 baths1,928 sq. ft.1768 Bluebird Drive, Bailey, CO 80421
MLS# 5837783Listed by: LIV SOTHEBY'S INTERNATIONAL REALTY - New
 $795,000Active4 beds 3 baths2,970 sq. ft.
$795,000Active4 beds 3 baths2,970 sq. ft.147 Overlook Drive, Bailey, CO 80421
MLS# 5881404Listed by: MADISON & COMPANY PROPERTIES - New
 $695,000Active3 beds 3 baths2,032 sq. ft.
$695,000Active3 beds 3 baths2,032 sq. ft.209 Fawn Road, Bailey, CO 80421
MLS# 6325134Listed by: CHOICE PROPERTY BROKERS LTD - Open Sat, 11am to 1pmNew
 $1,050,000Active4 beds 3 baths3,240 sq. ft.
$1,050,000Active4 beds 3 baths3,240 sq. ft.502 County Road 1034, Bailey, CO 80421
MLS# 3228971Listed by: KELLER WILLIAMS FOOTHILLS REALTY - New
 $594,000Active3 beds 3 baths2,296 sq. ft.
$594,000Active3 beds 3 baths2,296 sq. ft.294 Kudu Trail, Bailey, CO 80421
MLS# 9951971Listed by: REAL BROKER, LLC DBA REAL  $525,000Active3 beds 2 baths1,737 sq. ft.
$525,000Active3 beds 2 baths1,737 sq. ft.609 Gold Flake Terrace, Bailey, CO 80421
MLS# 3656675Listed by: LIV SOTHEBY'S INTERNATIONAL REALTY $470,000Active2 beds 2 baths1,974 sq. ft.
$470,000Active2 beds 2 baths1,974 sq. ft.211 Hi Meadow Drive #Lot 15, Bailey, CO 80421
MLS# IR1046588Listed by: COLDWELL BANKER REALTY-BOULDER $598,000Active3 beds 2 baths1,546 sq. ft.
$598,000Active3 beds 2 baths1,546 sq. ft.243 Hi Meadow Drive, Bailey, CO 80421
MLS# 9680754Listed by: LPT REALTY
