405 Village Road #405, Breckenridge, CO 80424
Local realty services provided by:Better Homes and Gardens Real Estate Kenney & Company
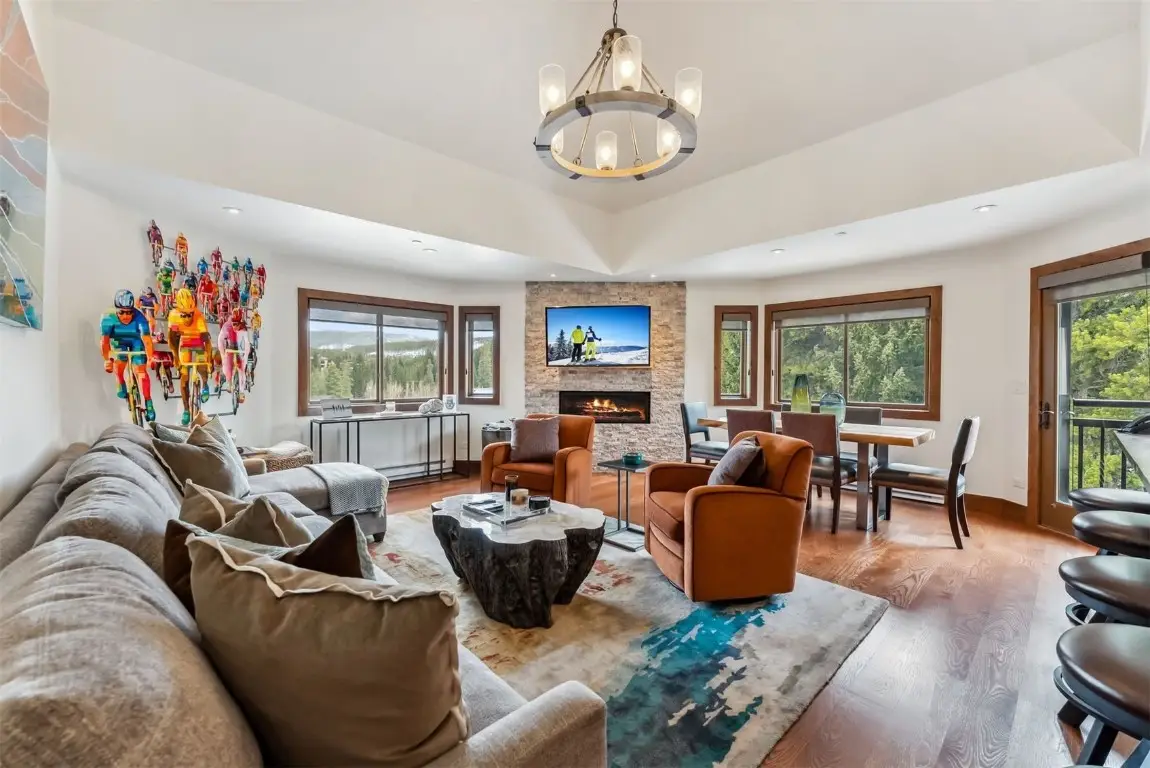

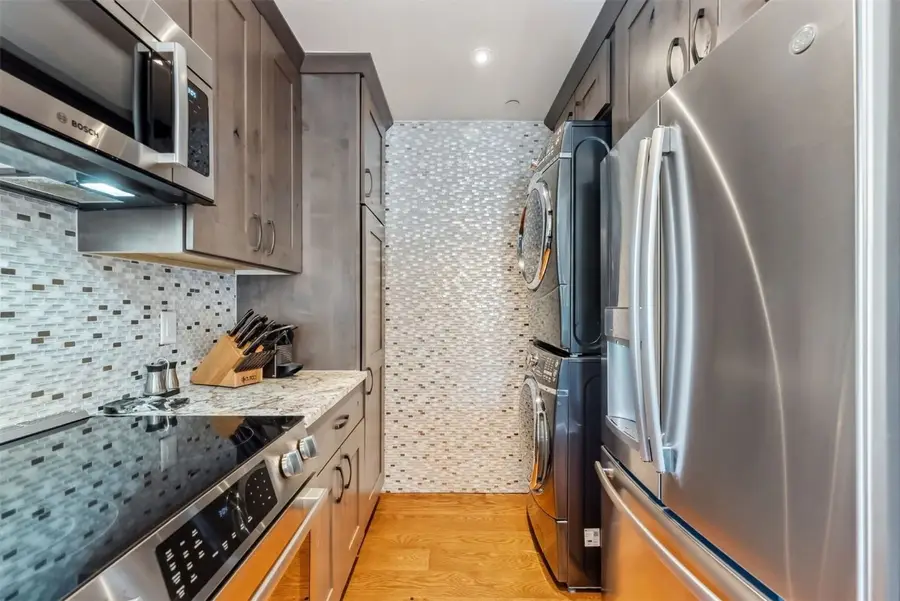
Listed by:kristin coriano-corsette
Office:liv sotheby's i.r.
MLS#:S1059863
Source:CO_SAR
Price summary
- Price:$3,495,000
- Price per sq. ft.:$1,675.46
- Monthly HOA dues:$2,184
About this home
This rare 3-bedroom + loft Chateaux residence is one of the most exclusive and spacious condos in the entire Village at Breckenridge. Fully remodeled from floor to ceiling and never rented since, this oversized, two-story corner unit boasts almost 2100 sq ft of turnkey living space. Located just steps from the base of Peak 9, Unit 1045 offers convenience, privacy, and luxury that is so rarely seen in our market. The Chateaux lies in the highly coveted Resort Zone allowing for unlimited short-term rentals. Owners and renters alike will be absolutely spoiled in this mountain modern ski-in residence that offers 4 ensuite bathrooms, comfortably sleeps 10+ people, and faces the Breckenridge resort and Mt. Baldy. Enjoy reminiscing about your ski day in the hot tubs at the newly renovated health club, then stroll to Main Street and enjoy shopping and fine dining without ever getting in your car. Underground parking, on-site HOA managers and maintenance team, and a tastefully furnished interior offer a hands-off investment opportunity ready to produce returns immediately. A brand-new gondola is proposed to be installed next to the Chateaux, bringing immeasurable value to its lucky owners for decades and generations to come. Imagine walking three minutes from your living room to the new gondola, or taking a day off and watching your loved ones hit the slopes, right from your couch. The kitchen features top-tier stainless steel appliances including a stacked laundry unit for ultimate convenience. The new owners can easily convert the loft into a 4th-bedroom generating even MORE rental income. Owners and renters will enjoy access to the freshly updated health club complete with sauna, steam room, an indoor/outdoor heated pool, 4 hot tubs, fitness center, game and theater rooms, and a TV lounge with arcade games. Unit has 3 lockable owners’ closets and a dedicated ski storage room. Don't miss your chance to see this once in a decade kind of property.
Contact an agent
Home facts
- Year built:1984
- Listing Id #:S1059863
- Added:57 day(s) ago
- Updated:August 15, 2025 at 04:36 PM
Rooms and interior
- Bedrooms:4
- Total bathrooms:5
- Full bathrooms:3
- Half bathrooms:1
- Living area:2,086 sq. ft.
Heating and cooling
- Heating:Common, Hot Water
Structure and exterior
- Roof:Asphalt, Metal
- Year built:1984
- Building area:2,086 sq. ft.
- Lot area:0.47 Acres
Schools
- High school:Summit
- Middle school:Summit
- Elementary school:Breckenridge
Utilities
- Water:Public, Water Available
- Sewer:Connected, Public Sewer, Sewer Available, Sewer Connected
Finances and disclosures
- Price:$3,495,000
- Price per sq. ft.:$1,675.46
- Tax amount:$7,272 (2024)
New listings near 405 Village Road #405
- New
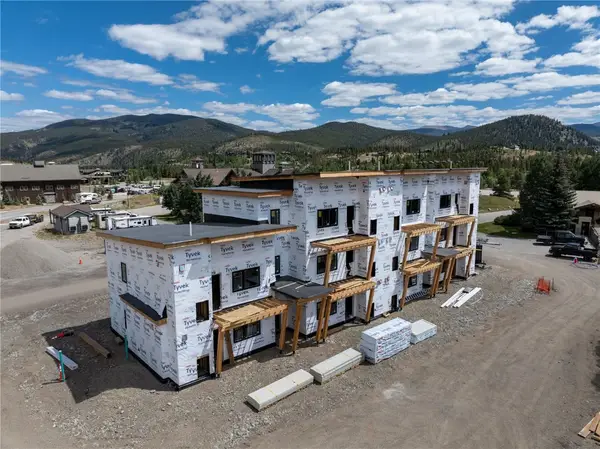 $389,500Active1 beds 1 baths650 sq. ft.
$389,500Active1 beds 1 baths650 sq. ft.350 Stan Miller #101, Breckenridge, CO 80424
MLS# S1062012Listed by: THE REAL ESTATE GROUP - New
 $1,345,000Active3 beds 3 baths1,414 sq. ft.
$1,345,000Active3 beds 3 baths1,414 sq. ft.601 Village Road #503, Breckenridge, CO 80424
MLS# S1062139Listed by: LIV SOTHEBY'S I.R. - New
 $250,000Active0.5 Acres
$250,000Active0.5 Acres712 Doris Drive, Breckenridge, CO 80424
MLS# S1062097Listed by: LIV SOTHEBY'S I.R. - New
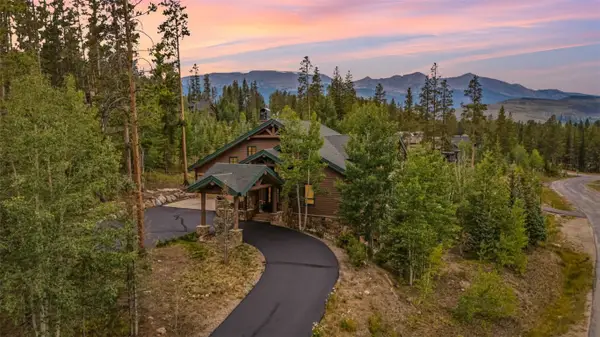 $3,599,000Active5 beds 5 baths4,163 sq. ft.
$3,599,000Active5 beds 5 baths4,163 sq. ft.1809 Highlands Drive, Breckenridge, CO 80424
MLS# S1062137Listed by: COLDWELL BANKER MOUNTAIN PROPERTIES - Open Sat, 1 to 4pmNew
 $2,265,000Active3 beds 3 baths2,492 sq. ft.
$2,265,000Active3 beds 3 baths2,492 sq. ft.192 Wellington Road, Breckenridge, CO 80424
MLS# S1062042Listed by: SLIFER SMITH & FRAMPTON R.E. - New
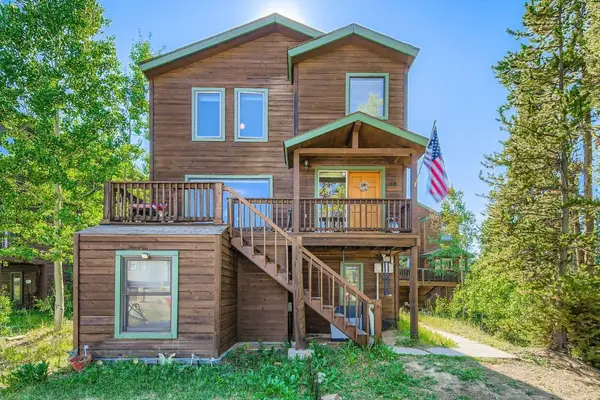 $999,000Active4 beds 4 baths2,136 sq. ft.
$999,000Active4 beds 4 baths2,136 sq. ft.88 Club House Road, Breckenridge, CO 80424
MLS# S1062114Listed by: PAFFRATH & THOMAS R.E.S.C - New
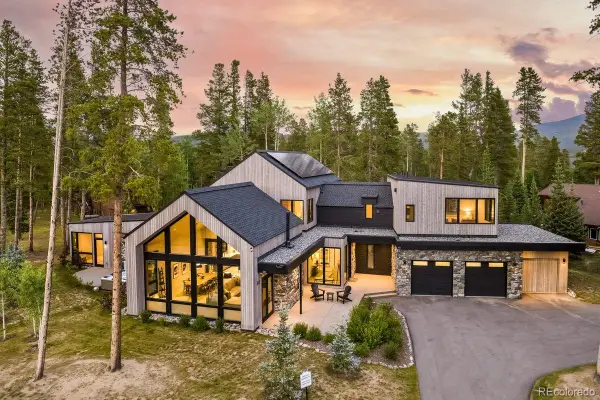 $6,200,000Active5 beds 6 baths5,158 sq. ft.
$6,200,000Active5 beds 6 baths5,158 sq. ft.30 Cucumber Creek Road, Breckenridge, CO 80424
MLS# 4181642Listed by: SLIFER SMITH & FRAMPTON - SUMMIT COUNTY - New
 $265,000Active1.21 Acres
$265,000Active1.21 Acres67 Quandary Road, Breckenridge, CO 80424
MLS# S1062118Listed by: RE/MAX PROPERTIES OF THE SUMMIT - New
 $2,995,000Active4 beds 5 baths3,591 sq. ft.
$2,995,000Active4 beds 5 baths3,591 sq. ft.175 Highlands Drive, Breckenridge, CO 80424
MLS# S1062070Listed by: SLIFER SMITH & FRAMPTON R.E. - New
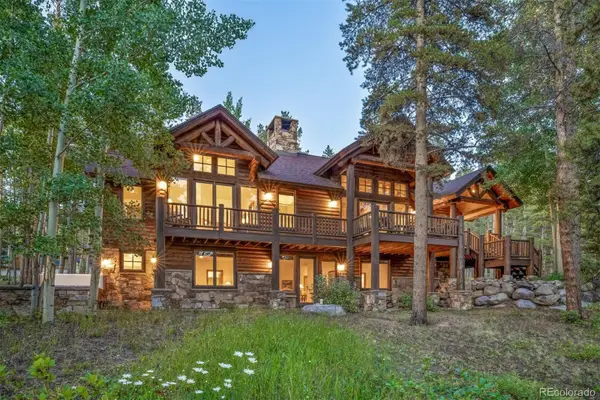 $2,995,000Active4 beds 5 baths3,591 sq. ft.
$2,995,000Active4 beds 5 baths3,591 sq. ft.175 Highlands Drive, Breckenridge, CO 80424
MLS# 3547480Listed by: SLIFER SMITH & FRAMPTON - SUMMIT COUNTY

