905 Kryptonite Drive, Castle Rock, CO 80108
Local realty services provided by:Better Homes and Gardens Real Estate Kenney & Company
905 Kryptonite Drive,Castle Rock, CO 80108
$850,000
- 5 Beds
- 4 Baths
- 6,313 sq. ft.
- Single family
- Active
Listed by:karina stevenskstevens@livsothebysrealty.com,303-808-6863
Office:liv sotheby's international realty
MLS#:1551178
Source:ML
Price summary
- Price:$850,000
- Price per sq. ft.:$134.64
- Monthly HOA dues:$105
About this home
In the heart of Sapphire Pointe, where trails, parks, and community connection define daily life, this five-bedroom home delivers both comfort and possibility. An oversized backyard opens to peaceful open space, while expansive windows flood the interior with natural light, highlighting thoughtful updates and inviting spaces. A main-floor primary suite, complete with its own fireplace and spa-inspired bath, anchors a floor plan designed for ease, flexibility, and style.
An 18-foot vaulted entry opens to the great room, where a stone fireplace rises floor to ceilings and a wall of windows fills the space with natural light. The kitchen offers the perfect blend of function and refinement with a large island, sunny breakfast nook, and a suite of new and luxury appliances, including a KitchenAid double oven, microwave, dishwasher, and JennAir refrigerator and cooktop. Hardwood floors, a formal dining area, office with French doors, and an oversized laundry room with garage access complete the main level with everyday convenience.
With four bedrooms, two full baths, and a second laundry room, the upper level adapts with ease—welcoming guests, supporting study or play, and offering space that grows with you. Downstairs an unfinished, garden-level basement is ready to store, or take on your next project, just one of the ways this home combines everyday ease with future possibility. Outdoor living shines with a welcoming front porch, upper deck, and lower patio overlooking open space, calling for quiet mornings or gatherings that linger into the evening. This is a home built for the way you want to live—now and for years to come.
Contact an agent
Home facts
- Year built:2007
- Listing ID #:1551178
Rooms and interior
- Bedrooms:5
- Total bathrooms:4
- Full bathrooms:3
- Half bathrooms:1
- Living area:6,313 sq. ft.
Heating and cooling
- Cooling:Central Air
- Heating:Forced Air, Natural Gas
Structure and exterior
- Roof:Composition
- Year built:2007
- Building area:6,313 sq. ft.
- Lot area:0.27 Acres
Schools
- High school:Douglas County
- Middle school:Mesa
- Elementary school:Sage Canyon
Utilities
- Sewer:Public Sewer
Finances and disclosures
- Price:$850,000
- Price per sq. ft.:$134.64
- Tax amount:$5,611 (2025)
New listings near 905 Kryptonite Drive
- New
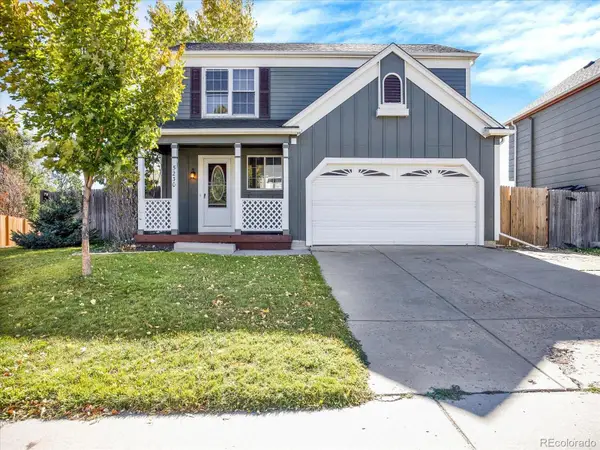 $500,000Active3 beds 2 baths1,507 sq. ft.
$500,000Active3 beds 2 baths1,507 sq. ft.5230 E Kensington Avenue, Castle Rock, CO 80104
MLS# 7715898Listed by: NAV REAL ESTATE - New
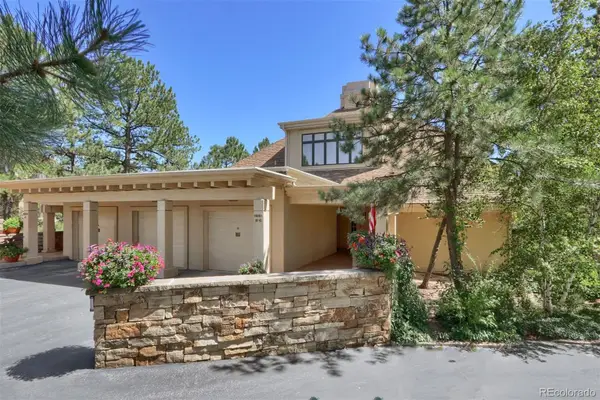 $1,200,000Active3 beds 3 baths2,403 sq. ft.
$1,200,000Active3 beds 3 baths2,403 sq. ft.1009 Hummingbird Drive #B2, Castle Rock, CO 80108
MLS# 6835365Listed by: LIV SOTHEBY'S INTERNATIONAL REALTY - Coming SoonOpen Sat, 11am to 1pm
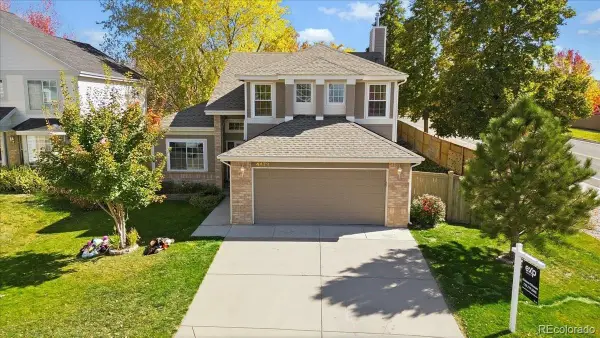 $599,000Coming Soon4 beds 4 baths
$599,000Coming Soon4 beds 4 baths4472 W Mountain Vista Lane, Castle Rock, CO 80109
MLS# 8865682Listed by: EXP REALTY, LLC - New
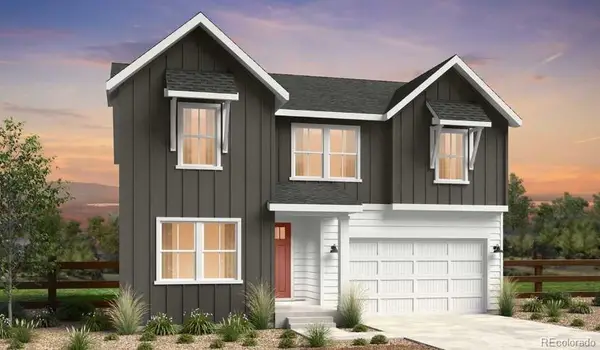 $863,990Active5 beds 5 baths3,986 sq. ft.
$863,990Active5 beds 5 baths3,986 sq. ft.3264 Fervid Street, Castle Rock, CO 80108
MLS# 1938501Listed by: RE/MAX PROFESSIONALS - Coming Soon
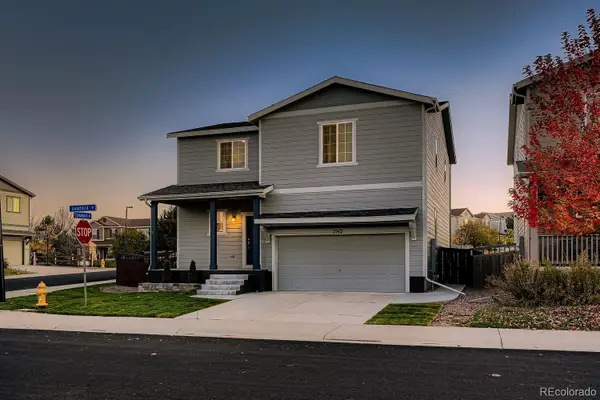 $579,999Coming Soon3 beds 3 baths
$579,999Coming Soon3 beds 3 baths1542 Goldfield Trail, Castle Rock, CO 80109
MLS# 5639139Listed by: MADISON & COMPANY PROPERTIES - Coming SoonOpen Sat, 11am to 2pm
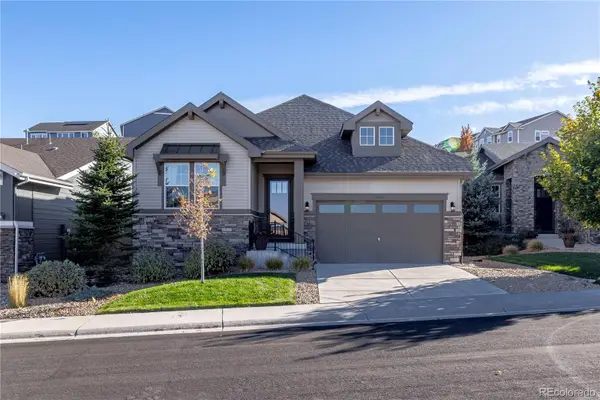 $748,000Coming Soon3 beds 3 baths
$748,000Coming Soon3 beds 3 baths2490 Lassen Lane, Castle Rock, CO 80109
MLS# 7285017Listed by: KELLER WILLIAMS ACTION REALTY LLC - Open Sun, 11am to 4pmNew
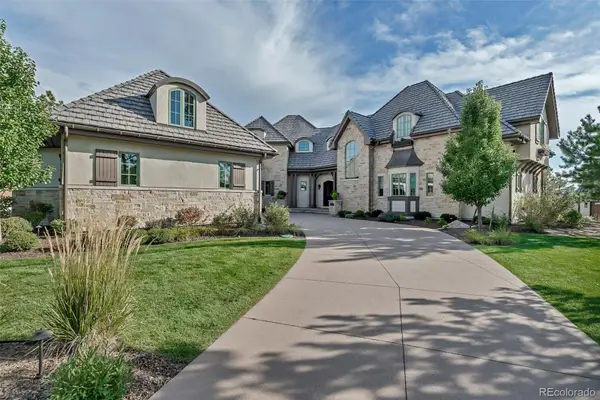 $3,895,000Active6 beds 8 baths9,078 sq. ft.
$3,895,000Active6 beds 8 baths9,078 sq. ft.1202 Wildcat Bend Court, Castle Rock, CO 80108
MLS# 1908209Listed by: MYCASA LLC - Open Sat, 11am to 2pmNew
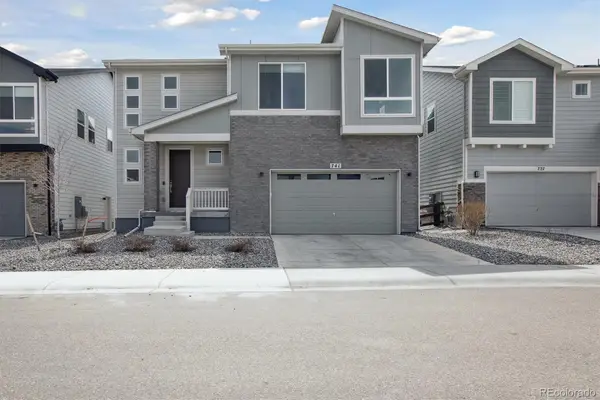 $799,000Active3 beds 3 baths3,783 sq. ft.
$799,000Active3 beds 3 baths3,783 sq. ft.741 Simmental Loop, Castle Rock, CO 80104
MLS# 2640369Listed by: RHYTHM REALTY LLC - New
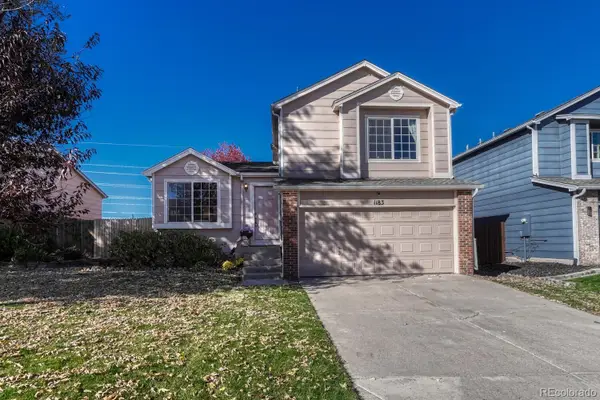 $497,500Active3 beds 2 baths1,807 sq. ft.
$497,500Active3 beds 2 baths1,807 sq. ft.1183 Parsons Avenue, Castle Rock, CO 80104
MLS# 5717794Listed by: HOMESMART - New
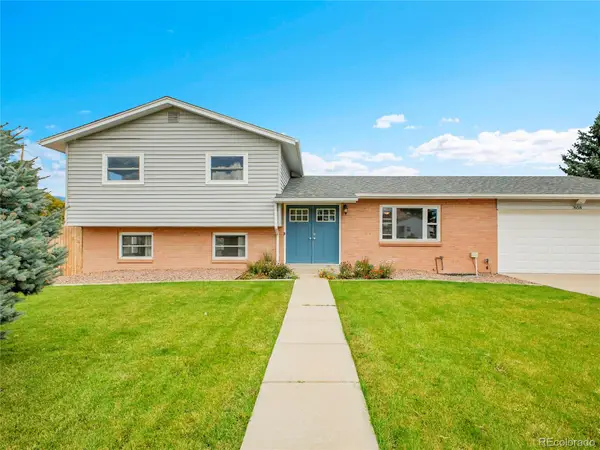 $625,000Active4 beds 2 baths1,734 sq. ft.
$625,000Active4 beds 2 baths1,734 sq. ft.7658 Carolyn Drive, Castle Rock, CO 80108
MLS# 4967418Listed by: EXIT REALTY DTC, CHERRY CREEK, PIKES PEAK.
