14833 E Crestridge Drive, Centennial, CO 80015
Local realty services provided by:Better Homes and Gardens Real Estate Kenney & Company
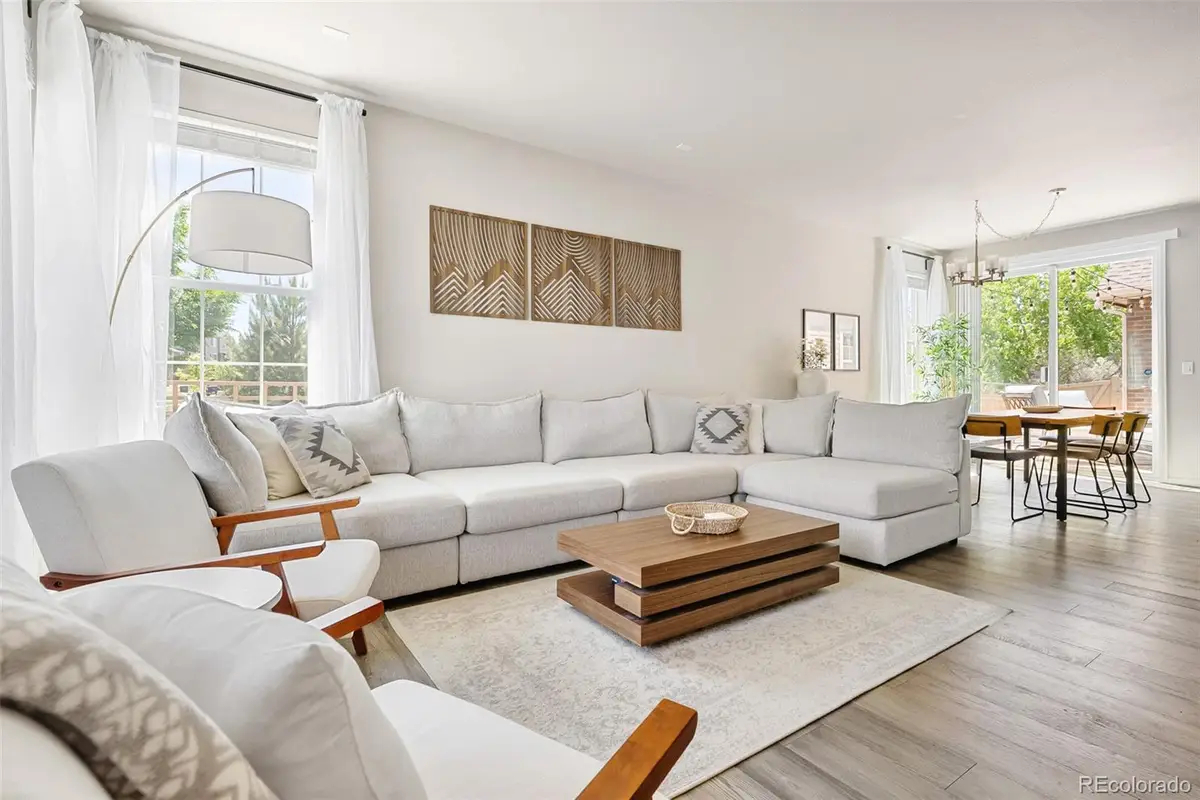
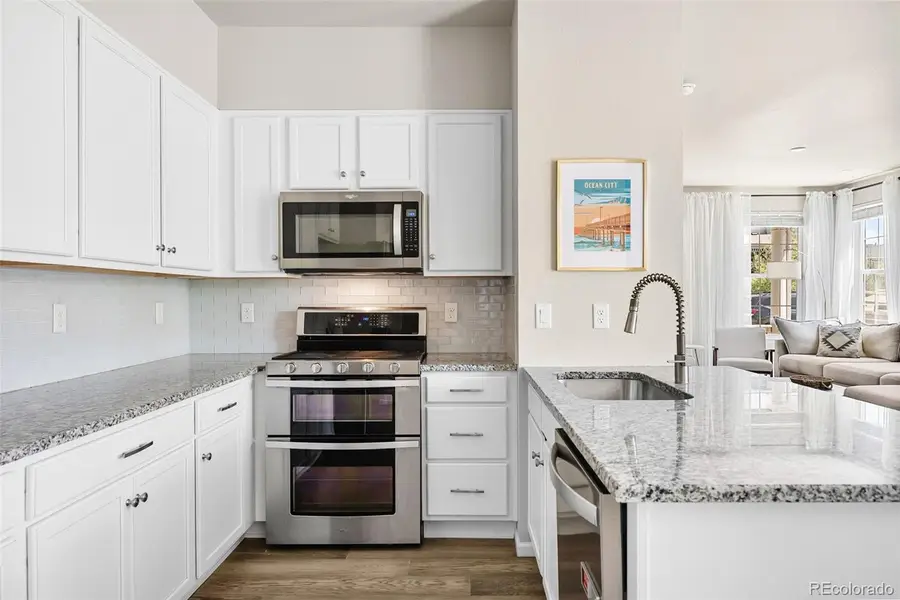
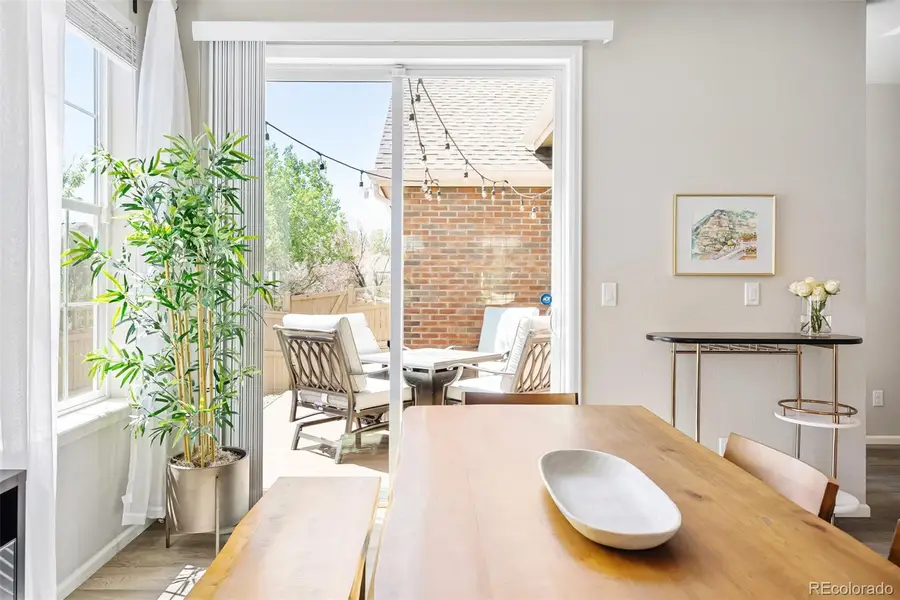
14833 E Crestridge Drive,Centennial, CO 80015
$500,000
- 3 Beds
- 4 Baths
- 2,185 sq. ft.
- Townhouse
- Active
Listed by:samantha heyersam.heyer@milehimodern.com,781-929-6200
Office:milehimodern
MLS#:2931857
Source:ML
Price summary
- Price:$500,000
- Price per sq. ft.:$228.83
- Monthly HOA dues:$500
About this home
Poised on a premium corner lot in Pioneer Hills, this townhome offers low-maintenance living in a coveted locale. A covered front porch with mountain views invites entry into an open, spacious floorplan drenched in natural light from expansive windows. The living area seamlessly extends into the dining area, providing an effortless flow for entertaining. Sliding glass doors open to a private, fenced yard with new xeriscaping. The kitchen impresses with stainless steel appliances and all-white cabinetry. Escape to the primary suite featuring a serene bath and a custom Elfa walk-in closet system. The upper-level loft is ideal for a home office, while the finished basement adds flexible living space and custom Elfa storage. Residents enjoy ultimate privacy in an end placement with no neighbors on three sides. The garage includes a 240V NEMA 14-50 outlet for EVs. Situated within the Cherry Creek School District, a central location offers proximity to Cherry Creek State Park and Reservoir.
Contact an agent
Home facts
- Year built:2017
- Listing Id #:2931857
Rooms and interior
- Bedrooms:3
- Total bathrooms:4
- Full bathrooms:2
- Half bathrooms:1
- Living area:2,185 sq. ft.
Heating and cooling
- Cooling:Central Air
- Heating:Forced Air
Structure and exterior
- Roof:Composition
- Year built:2017
- Building area:2,185 sq. ft.
- Lot area:0.08 Acres
Schools
- High school:Smoky Hill
- Middle school:Laredo
- Elementary school:Sagebrush
Utilities
- Water:Public
- Sewer:Public Sewer
Finances and disclosures
- Price:$500,000
- Price per sq. ft.:$228.83
- Tax amount:$3,905 (2024)
New listings near 14833 E Crestridge Drive
- New
 $1,150,000Active4 beds 4 baths3,642 sq. ft.
$1,150,000Active4 beds 4 baths3,642 sq. ft.8056 S Krameria Way, Centennial, CO 80112
MLS# 4764375Listed by: RE/MAX PROFESSIONALS - New
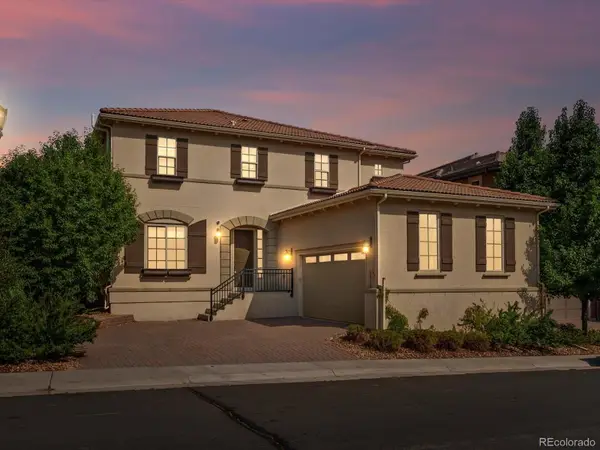 $1,495,000Active5 beds 4 baths4,968 sq. ft.
$1,495,000Active5 beds 4 baths4,968 sq. ft.5956 S Olive Circle, Centennial, CO 80111
MLS# 6016986Listed by: THE AGENCY - DENVER - New
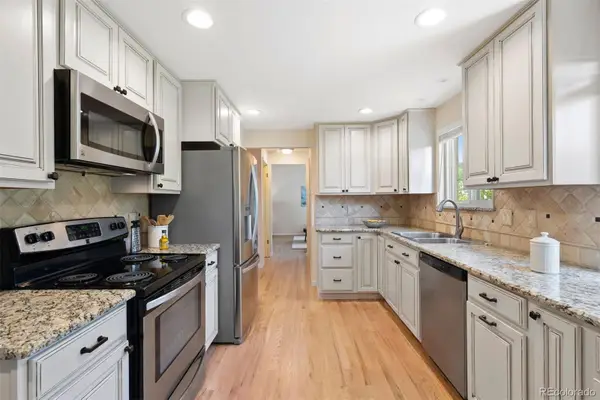 $625,000Active4 beds 3 baths2,637 sq. ft.
$625,000Active4 beds 3 baths2,637 sq. ft.3896 E Fair Place, Centennial, CO 80121
MLS# 7140962Listed by: LIV SOTHEBY'S INTERNATIONAL REALTY - New
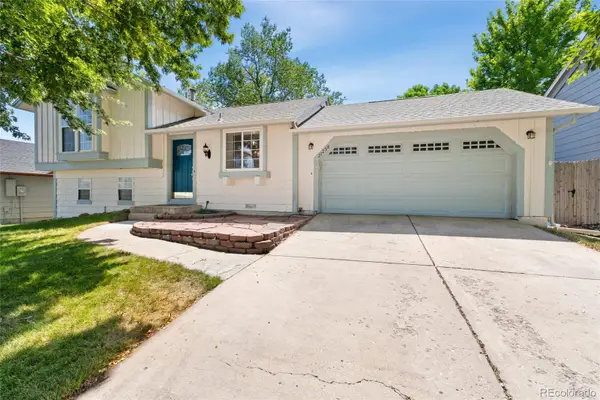 $489,900Active3 beds 2 baths1,431 sq. ft.
$489,900Active3 beds 2 baths1,431 sq. ft.21258 E Powers Place, Centennial, CO 80015
MLS# 2102657Listed by: REDFIN CORPORATION - New
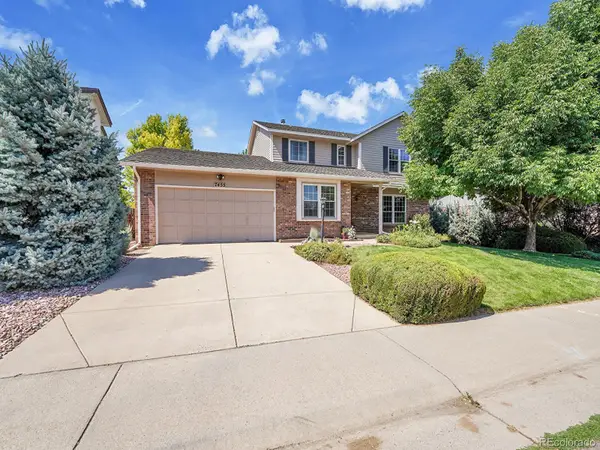 $899,000Active4 beds 3 baths3,695 sq. ft.
$899,000Active4 beds 3 baths3,695 sq. ft.7455 S Milwaukee Way, Centennial, CO 80122
MLS# 9650541Listed by: THE STELLER GROUP, INC - Open Sat, 12 to 3pmNew
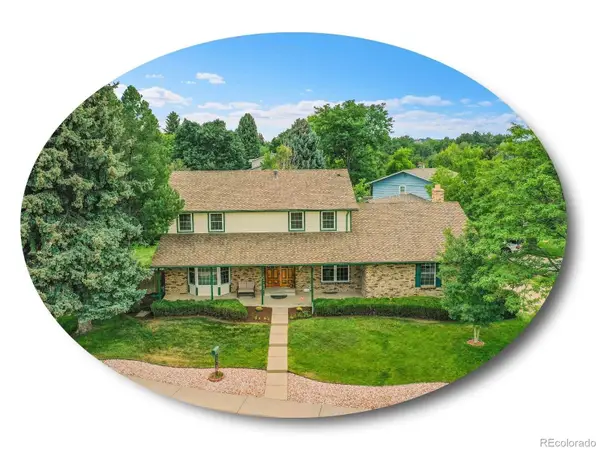 $799,000Active6 beds 4 baths4,027 sq. ft.
$799,000Active6 beds 4 baths4,027 sq. ft.7783 S Jackson Circle, Centennial, CO 80122
MLS# 7353634Listed by: THE STELLER GROUP, INC - New
 $939,000Active7 beds 4 baths4,943 sq. ft.
$939,000Active7 beds 4 baths4,943 sq. ft.15916 E Crestridge Place, Aurora, CO 80015
MLS# 5611591Listed by: MADISON & COMPANY PROPERTIES - New
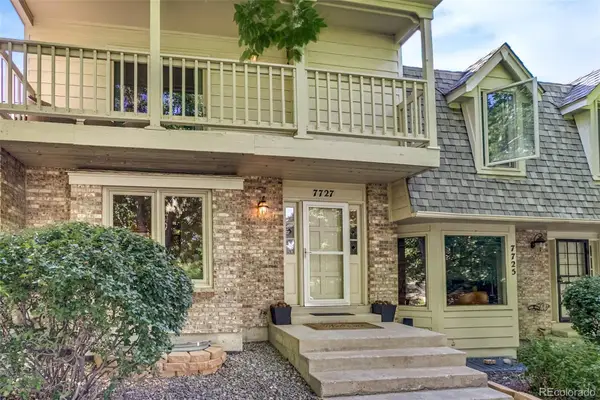 $530,000Active4 beds 4 baths2,304 sq. ft.
$530,000Active4 beds 4 baths2,304 sq. ft.7727 S Cove Circle, Centennial, CO 80122
MLS# 6316658Listed by: REALTY ONE GROUP PREMIER COLORADO - Coming Soon
 $699,900Coming Soon3 beds 3 baths
$699,900Coming Soon3 beds 3 baths20768 E Fair Lane, Centennial, CO 80016
MLS# 8773727Listed by: MB SANDI HEWINS & ASSOCIATES INC - Open Sat, 11am to 1pmNew
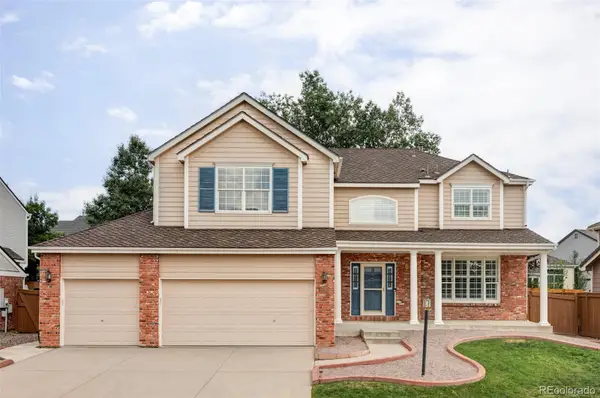 $825,000Active5 beds 4 baths4,455 sq. ft.
$825,000Active5 beds 4 baths4,455 sq. ft.5560 S Hannibal Way, Centennial, CO 80015
MLS# 3317335Listed by: MILEHIMODERN

