16712 E Hialeah Avenue, Centennial, CO 80015
Local realty services provided by:Better Homes and Gardens Real Estate Kenney & Company
Listed by:quaid vincent720-234-0180
Office:atlas real estate group
MLS#:4629902
Source:ML
Price summary
- Price:$465,000
- Price per sq. ft.:$202.26
- Monthly HOA dues:$290
About this home
Welcome home to this spacious and move-in ready 5-bedroom, 3-bathroom property that blends comfort, versatility, and exceptional value. Step inside to soaring ceilings, abundant natural light, and a cozy brick fireplace that anchors the main living space. The open dining area flows nicely into the refreshed kitchen, creating a modern feel while maintaining warmth and charm.
With five bedrooms and a finished basement, this home offers incredible flexibility—ideal for a guest suite, workout space, or playroom. The layout provides plenty of room to fit a variety of lifestyles. Step outside to a private backyard that’s great for relaxing or entertaining, plus an attached garage and additional driveway parking for everyday convenience.
Ideally located in Centennial, this home keeps you close to schools, parks, shopping, and commuter routes while offering the space and flexibility that today’s buyers are searching for. A rare find at this price point, this home is truly ready to enjoy from day one. Schedule your showing now.
Contact an agent
Home facts
- Year built:1984
- Listing ID #:4629902
Rooms and interior
- Bedrooms:5
- Total bathrooms:4
- Full bathrooms:2
- Half bathrooms:2
- Living area:2,299 sq. ft.
Heating and cooling
- Cooling:Central Air
- Heating:Forced Air
Structure and exterior
- Roof:Shingle
- Year built:1984
- Building area:2,299 sq. ft.
- Lot area:0.07 Acres
Schools
- High school:Smoky Hill
- Middle school:Laredo
- Elementary school:Indian Ridge
Utilities
- Sewer:Public Sewer
Finances and disclosures
- Price:$465,000
- Price per sq. ft.:$202.26
- Tax amount:$3,281 (2024)
New listings near 16712 E Hialeah Avenue
- New
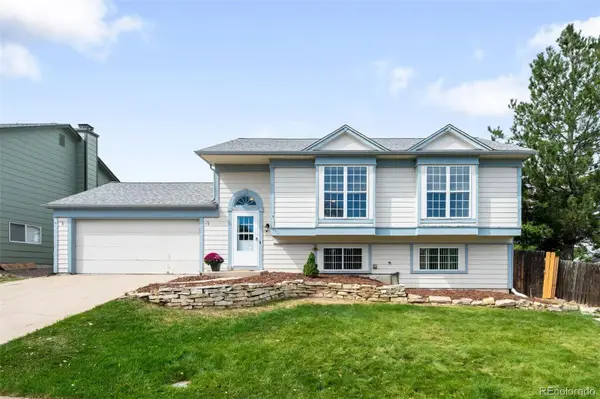 $475,000Active3 beds 2 baths1,858 sq. ft.
$475,000Active3 beds 2 baths1,858 sq. ft.5627 S Nepal Way, Centennial, CO 80015
MLS# 1717480Listed by: COMPASS - DENVER - New
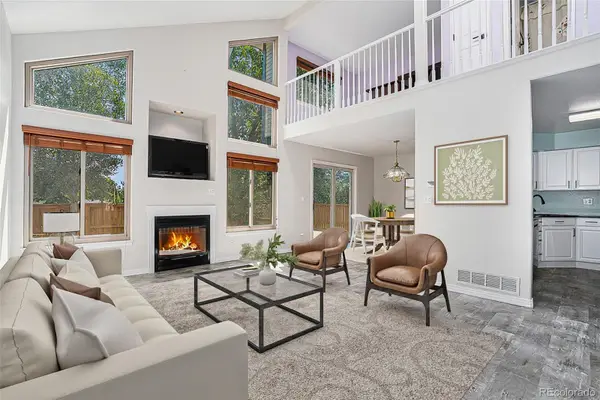 $535,000Active3 beds 4 baths2,114 sq. ft.
$535,000Active3 beds 4 baths2,114 sq. ft.6366 S Harrison Court, Centennial, CO 80121
MLS# 1832968Listed by: KELLER WILLIAMS REALTY NORTHERN COLORADO - Coming Soon
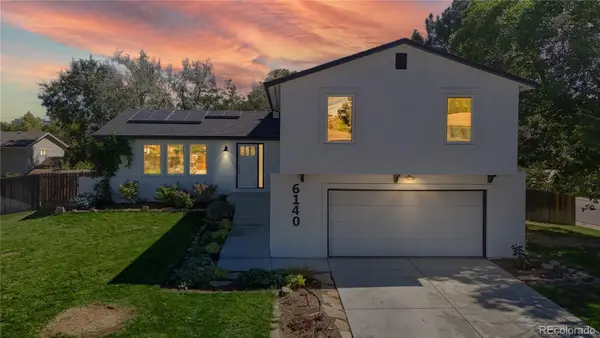 $850,000Coming Soon4 beds 3 baths
$850,000Coming Soon4 beds 3 baths6140 S Monaco Way, Centennial, CO 80111
MLS# 5224620Listed by: KENTWOOD REAL ESTATE DTC, LLC - Coming Soon
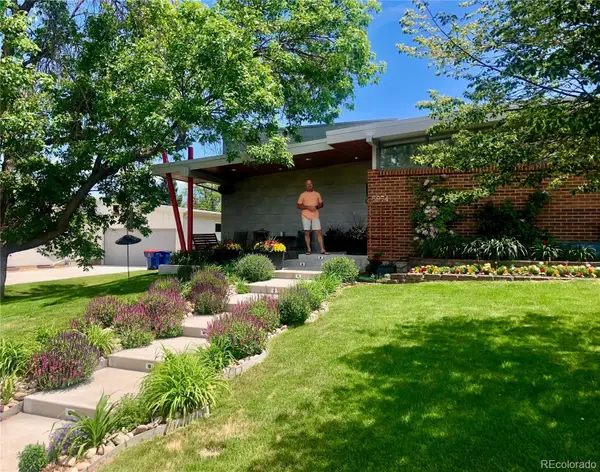 $965,000Coming Soon4 beds 3 baths
$965,000Coming Soon4 beds 3 baths5974 S Milwaukee Way, Centennial, CO 80121
MLS# 2552595Listed by: EXP REALTY, LLC - Coming SoonOpen Sat, 1 to 3pm
 $819,000Coming Soon4 beds 3 baths
$819,000Coming Soon4 beds 3 baths6274 S Oneida Way, Centennial, CO 80111
MLS# 7669244Listed by: LIV SOTHEBY'S INTERNATIONAL REALTY - Coming Soon
 $1,200,000Coming Soon4 beds 3 baths
$1,200,000Coming Soon4 beds 3 baths5807 E Long Place, Centennial, CO 80112
MLS# 6788190Listed by: MODUS REAL ESTATE - Coming Soon
 $698,000Coming Soon5 beds 5 baths
$698,000Coming Soon5 beds 5 baths7681 S Wellington Street, Centennial, CO 80122
MLS# IR1043722Listed by: JASON MITCHELL REAL ESTATE COLORADO, LLC - Coming SoonOpen Sun, 11am to 2pm
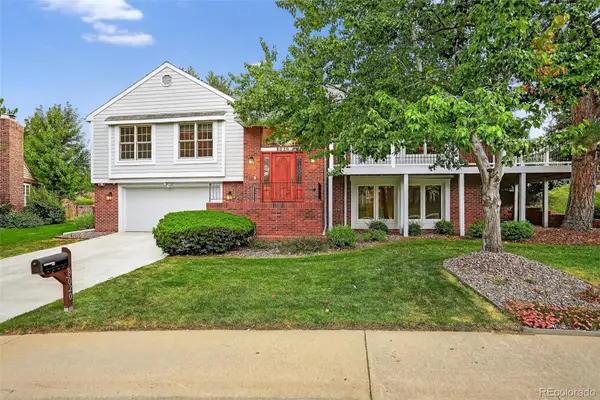 $1,300,000Coming Soon4 beds 3 baths
$1,300,000Coming Soon4 beds 3 baths8020 S Oneida Court, Centennial, CO 80112
MLS# 4261839Listed by: COLDWELL BANKER REALTY 54  $720,000Active4 beds 3 baths2,834 sq. ft.
$720,000Active4 beds 3 baths2,834 sq. ft.7339 S Kit Carson Street, Centennial, CO 80122
MLS# 9470910Listed by: JDI INVESTMENTS
