6140 S Monaco Way, Centennial, CO 80111
Local realty services provided by:Better Homes and Gardens Real Estate Kenney & Company
6140 S Monaco Way,Centennial, CO 80111
$850,000
- 4 Beds
- 3 Baths
- - sq. ft.
- Single family
- Coming Soon
Listed by:brandon m brennickBrandon@kentwood.com,303-880-7570
Office:kentwood real estate dtc, llc.
MLS#:5224620
Source:ML
Price summary
- Price:$850,000
- Monthly HOA dues:$6.25
About this home
Modern rustic charm meets thoughtful updates in this gorgeous corner-lot home! Step inside to vaulted ceilings with rustic beams and a light-filled, open-concept floor plan that seamlessly connects the kitchen, dining, and living room spaces. The kitchen features mahogany cabinetry, granite countertops, bar seating, and a stylish backsplash. Refinished bamboo floors run throughout most of the home, complemented by solid rustic doors and trim.
Two spacious primary suites, including a lower-level bedroom that can also be used as an office or, living room, with a moss rock fireplace, sliding glass doors to the back patio, and a spa-like bath with a jetted tub. Additional bathrooms feature mahogany cabinetry, granite, and beautiful tilework.
The finished basement offers a large family room with new carpet and laundry/storage area. Exterior was painted in 2021, Property also features Cape Cod lighting, striking black corbels, a newer garage door, radon mitigation system, and updated roof (2021), newer gutters (2021), solar system, newer sewer line, and fresh driveway all to add peace of mind. The large backyard is a true retreat with a deck, patio, and garden beds complete with watering system, perfect for outdoor living and entertaining.
Beautiful manicured front yard, 2-car garage, and walking proximity to Palos Verdes Park and minutes from the Denver Tech Center, this home blends rustic warmth with modern convenience in an ideal location.
Contact an agent
Home facts
- Year built:1973
- Listing ID #:5224620
Rooms and interior
- Bedrooms:4
- Total bathrooms:3
- Full bathrooms:2
Heating and cooling
- Cooling:Central Air
- Heating:Forced Air
Structure and exterior
- Roof:Composition
- Year built:1973
Schools
- High school:Cherry Creek
- Middle school:West
- Elementary school:Greenwood
Utilities
- Water:Public
- Sewer:Public Sewer
Finances and disclosures
- Price:$850,000
- Tax amount:$5,190 (2024)
New listings near 6140 S Monaco Way
- New
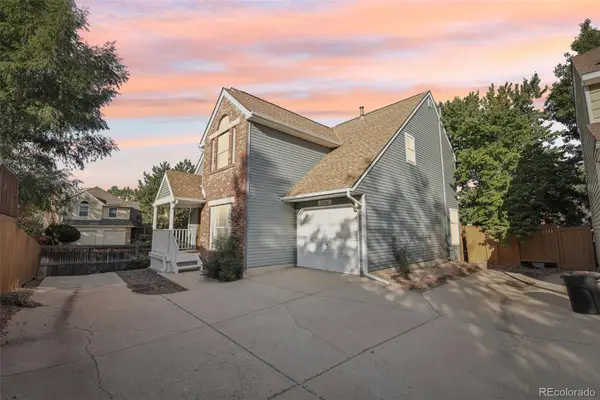 $465,000Active5 beds 4 baths2,299 sq. ft.
$465,000Active5 beds 4 baths2,299 sq. ft.16712 E Hialeah Avenue, Centennial, CO 80015
MLS# 4629902Listed by: ATLAS REAL ESTATE GROUP - New
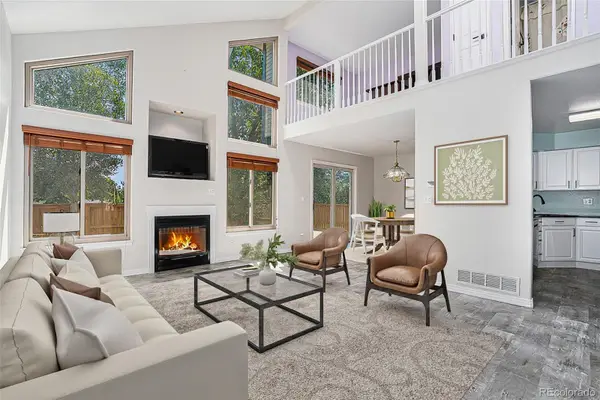 $535,000Active3 beds 4 baths2,114 sq. ft.
$535,000Active3 beds 4 baths2,114 sq. ft.6366 S Harrison Court, Centennial, CO 80121
MLS# 1832968Listed by: KELLER WILLIAMS REALTY NORTHERN COLORADO - Coming Soon
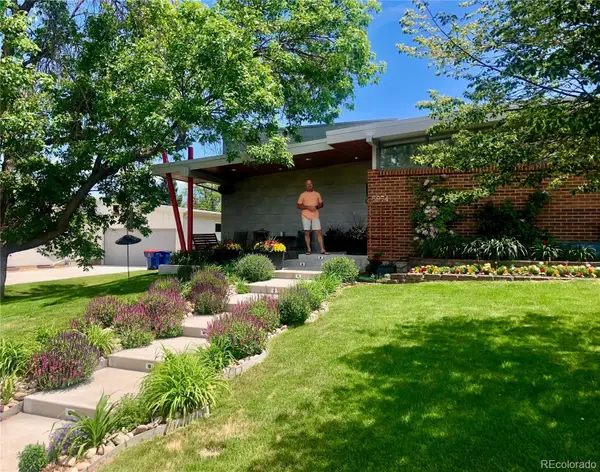 $965,000Coming Soon4 beds 3 baths
$965,000Coming Soon4 beds 3 baths5974 S Milwaukee Way, Centennial, CO 80121
MLS# 2552595Listed by: EXP REALTY, LLC - Coming SoonOpen Sat, 1 to 3pm
 $819,000Coming Soon4 beds 3 baths
$819,000Coming Soon4 beds 3 baths6274 S Oneida Way, Centennial, CO 80111
MLS# 7669244Listed by: LIV SOTHEBY'S INTERNATIONAL REALTY - Coming Soon
 $1,200,000Coming Soon4 beds 3 baths
$1,200,000Coming Soon4 beds 3 baths5807 E Long Place, Centennial, CO 80112
MLS# 6788190Listed by: MODUS REAL ESTATE - Coming Soon
 $698,000Coming Soon5 beds 5 baths
$698,000Coming Soon5 beds 5 baths7681 S Wellington Street, Centennial, CO 80122
MLS# IR1043722Listed by: JASON MITCHELL REAL ESTATE COLORADO, LLC - Coming SoonOpen Sun, 11am to 2pm
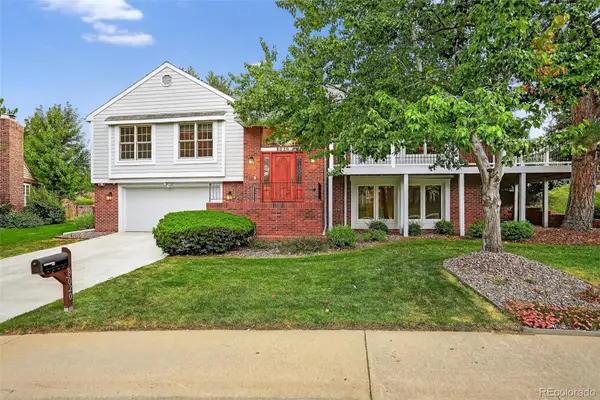 $1,300,000Coming Soon4 beds 3 baths
$1,300,000Coming Soon4 beds 3 baths8020 S Oneida Court, Centennial, CO 80112
MLS# 4261839Listed by: COLDWELL BANKER REALTY 54  $720,000Active4 beds 3 baths2,834 sq. ft.
$720,000Active4 beds 3 baths2,834 sq. ft.7339 S Kit Carson Street, Centennial, CO 80122
MLS# 9470910Listed by: JDI INVESTMENTS- Open Sun, 1 to 3pmNew
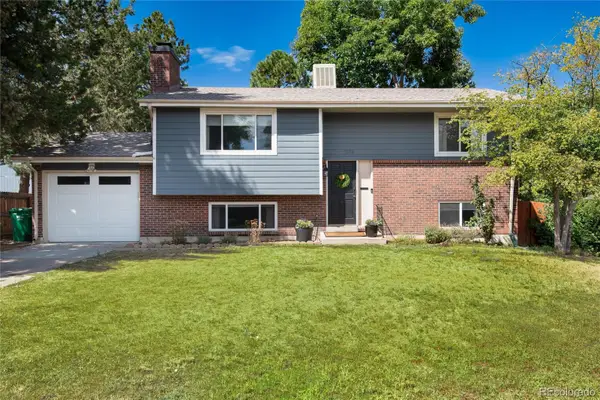 $625,000Active4 beds 2 baths1,845 sq. ft.
$625,000Active4 beds 2 baths1,845 sq. ft.7175 S Penrose Court, Centennial, CO 80122
MLS# 8300804Listed by: COLORADO HOME REALTY
