17575 E Kettle Place, Centennial, CO 80016
Local realty services provided by:Better Homes and Gardens Real Estate Kenney & Company
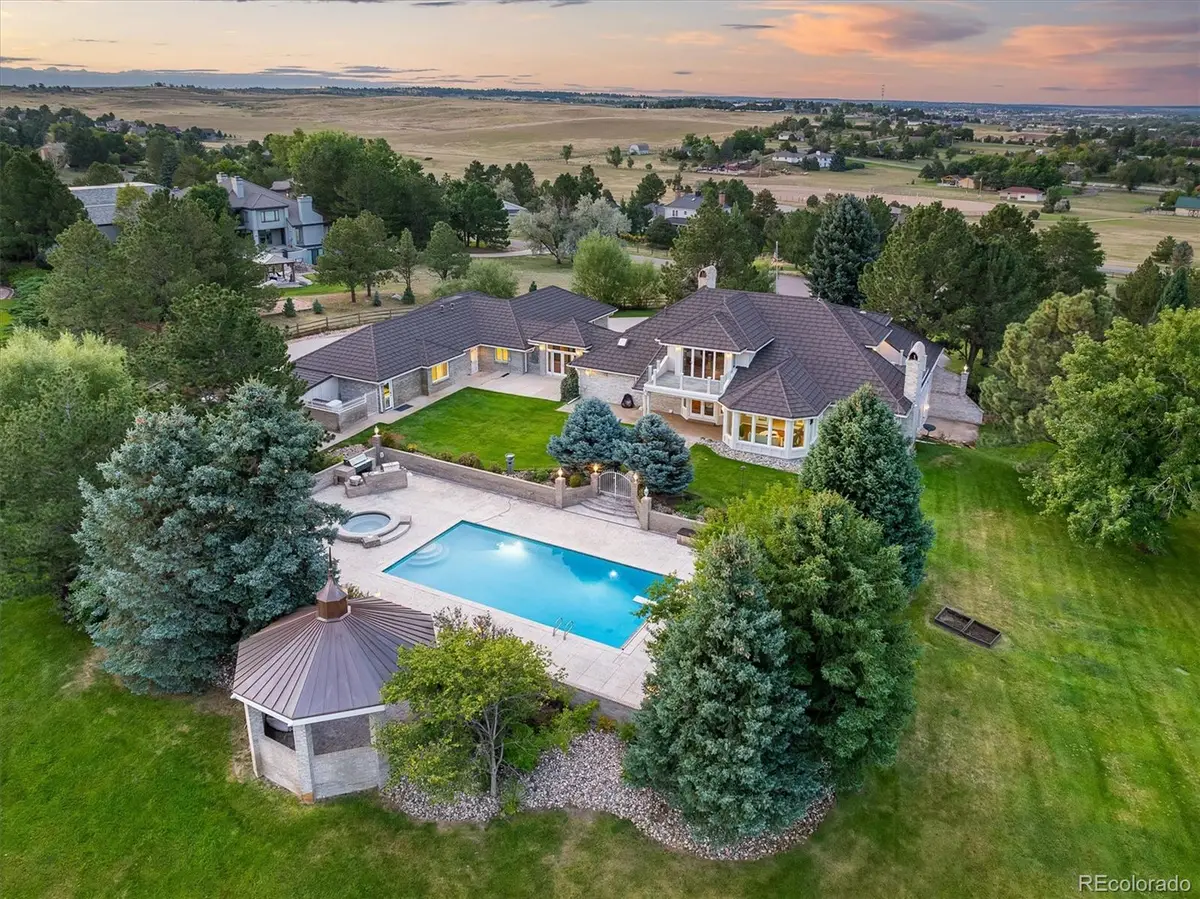
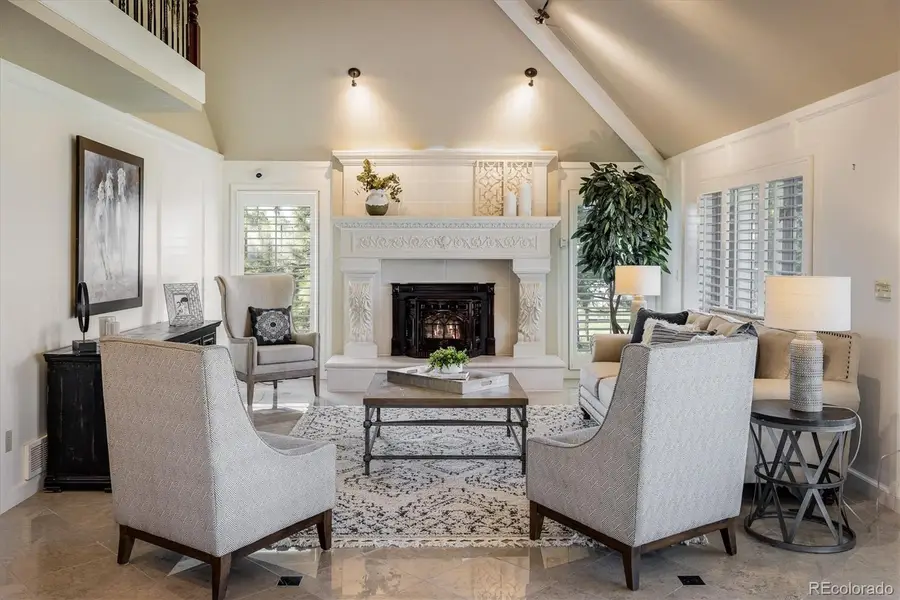
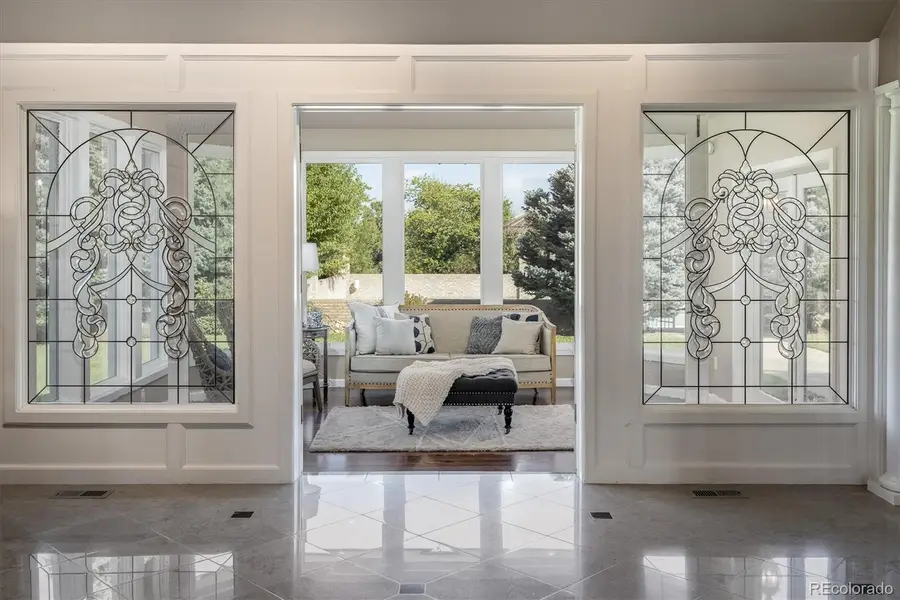
Listed by:lori gajarsky303-994-9858
Office:lokation real estate
MLS#:9166395
Source:ML
Price summary
- Price:$3,300,000
- Price per sq. ft.:$401.46
- Monthly HOA dues:$91.25
About this home
Welcome to this charming 6BR, 5BA estate situated at 17575 E Kettle Place, Centennial, in coveted Chenango community. Let this exceptional high-end remodel captivate you as you relish the suburban tranquility without compromising on access and modern amenities. Nestled in a cul-de-sac and gated, this 6-bedroom, 5-bathroom estate is perfect for entertaining and relaxation. Revel in breathtaking views of the Colorado Rockies, from Long’s Peak to Pikes Peak, as brilliant sunsets paint the sky.
The Primary Suite is a masterfully re-engineered space boasting an impeccably design. The living space features a nano glass wall for an edgy, modern touch and 2 decks to enjoy city and sunset views. The convenience of a coffee bar and the suite also hosts a custom walk-in closet. Pristine and unique Carrera Italian marble soaking tub, ideal for those much-needed relaxation moments.
The home boasts 4 fireplaces for cozier winters and a sunroom off the open design of the family room and kitchen. Bring your entertainment indoors to the gourmet chef’s kitchen with Viking, Subzero and Wolf appliances to create the perfect entertaining experience. The elegant, redesigned Crystal cabinetry kitchen provides ample storage and is a chef’s dream.
This horse property comes with a well-maintained barn seated on manicured grounds with a serene environment. Host endless summer cookouts with a barbecue, unwind in a hot tub, and exchange stories around the firepit. Social gatherings will be a hit around your pool area and indoor bar.
The 9-car garage is an auto enthusiasts' dream sporting 2 lifts and attic lift system for all your storage needs. Your new home is conveniently located near E470; it's minutes away to Costco, downtown Parker, shops, and restaurants. Enjoy the benefits of being close to the Broncos Training Facility and Centennial Airport. This stunning property is a fine fusion of comfort, luxury, and convenience. This stunning property is more than a home; it's a lifestyle.
Contact an agent
Home facts
- Year built:1983
- Listing Id #:9166395
Rooms and interior
- Bedrooms:6
- Total bathrooms:5
- Full bathrooms:3
- Half bathrooms:1
- Living area:8,220 sq. ft.
Heating and cooling
- Cooling:Central Air
- Heating:Forced Air, Pellet Stove, Wood
Structure and exterior
- Roof:Metal
- Year built:1983
- Building area:8,220 sq. ft.
- Lot area:1.91 Acres
Schools
- High school:Grandview
- Middle school:Liberty
- Elementary school:Creekside
Utilities
- Water:Well
- Sewer:Septic Tank
Finances and disclosures
- Price:$3,300,000
- Price per sq. ft.:$401.46
- Tax amount:$9,938 (2022)
New listings near 17575 E Kettle Place
- New
 $1,150,000Active4 beds 4 baths3,642 sq. ft.
$1,150,000Active4 beds 4 baths3,642 sq. ft.8056 S Krameria Way, Centennial, CO 80112
MLS# 4764375Listed by: RE/MAX PROFESSIONALS - New
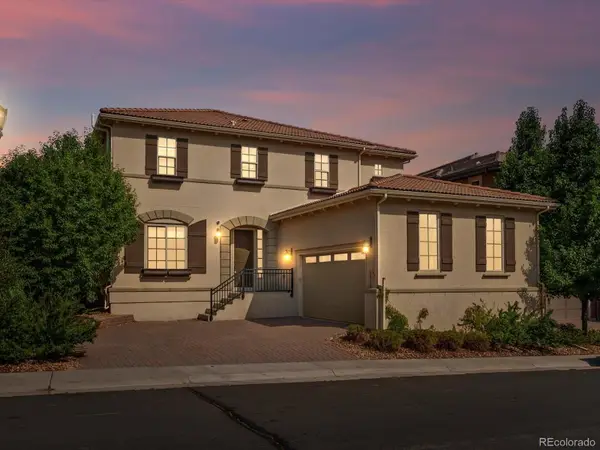 $1,495,000Active5 beds 4 baths4,968 sq. ft.
$1,495,000Active5 beds 4 baths4,968 sq. ft.5956 S Olive Circle, Centennial, CO 80111
MLS# 6016986Listed by: THE AGENCY - DENVER - New
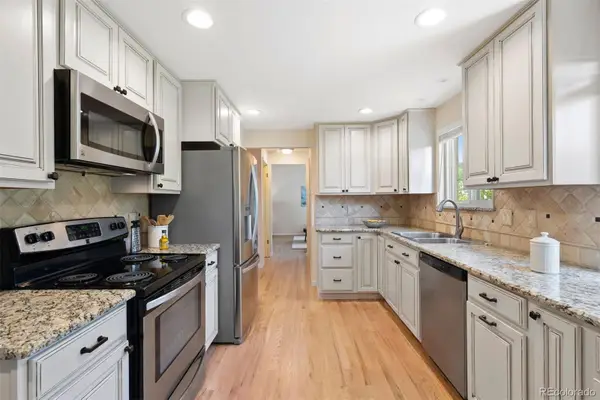 $625,000Active4 beds 3 baths2,637 sq. ft.
$625,000Active4 beds 3 baths2,637 sq. ft.3896 E Fair Place, Centennial, CO 80121
MLS# 7140962Listed by: LIV SOTHEBY'S INTERNATIONAL REALTY - New
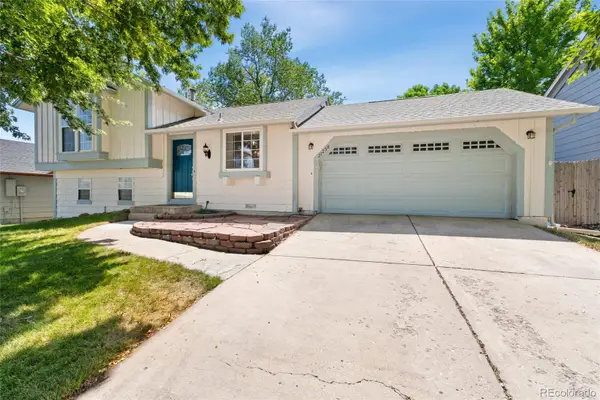 $489,900Active3 beds 2 baths1,431 sq. ft.
$489,900Active3 beds 2 baths1,431 sq. ft.21258 E Powers Place, Centennial, CO 80015
MLS# 2102657Listed by: REDFIN CORPORATION - New
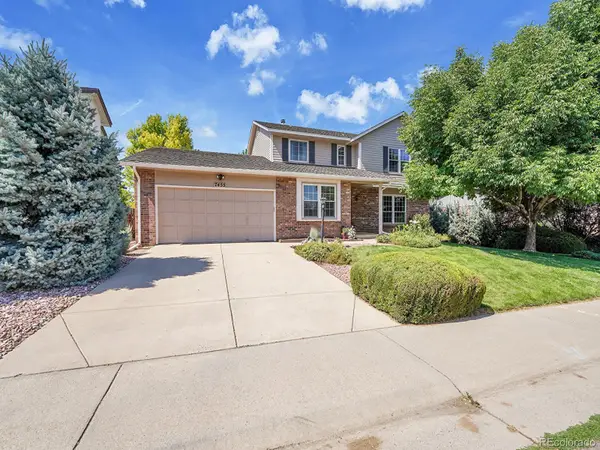 $899,000Active4 beds 3 baths3,695 sq. ft.
$899,000Active4 beds 3 baths3,695 sq. ft.7455 S Milwaukee Way, Centennial, CO 80122
MLS# 9650541Listed by: THE STELLER GROUP, INC - Open Sat, 12 to 3pmNew
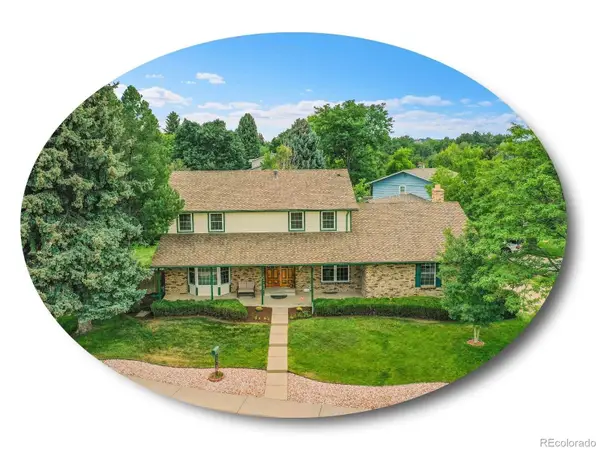 $799,000Active6 beds 4 baths4,027 sq. ft.
$799,000Active6 beds 4 baths4,027 sq. ft.7783 S Jackson Circle, Centennial, CO 80122
MLS# 7353634Listed by: THE STELLER GROUP, INC - New
 $939,000Active7 beds 4 baths4,943 sq. ft.
$939,000Active7 beds 4 baths4,943 sq. ft.15916 E Crestridge Place, Aurora, CO 80015
MLS# 5611591Listed by: MADISON & COMPANY PROPERTIES - New
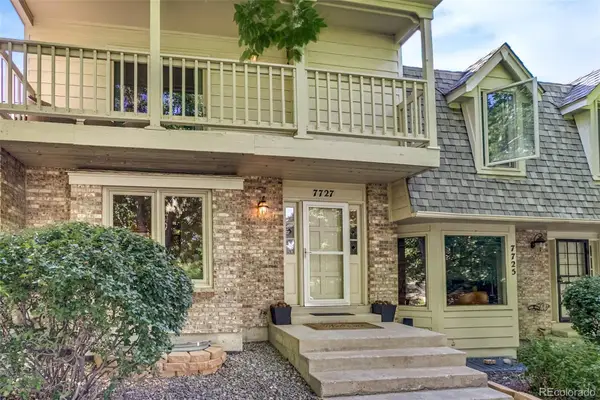 $530,000Active4 beds 4 baths2,304 sq. ft.
$530,000Active4 beds 4 baths2,304 sq. ft.7727 S Cove Circle, Centennial, CO 80122
MLS# 6316658Listed by: REALTY ONE GROUP PREMIER COLORADO - Coming Soon
 $699,900Coming Soon3 beds 3 baths
$699,900Coming Soon3 beds 3 baths20768 E Fair Lane, Centennial, CO 80016
MLS# 8773727Listed by: MB SANDI HEWINS & ASSOCIATES INC - Open Sat, 11am to 1pmNew
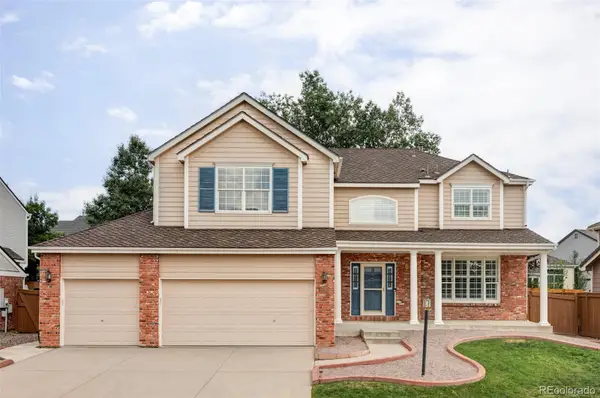 $825,000Active5 beds 4 baths4,455 sq. ft.
$825,000Active5 beds 4 baths4,455 sq. ft.5560 S Hannibal Way, Centennial, CO 80015
MLS# 3317335Listed by: MILEHIMODERN

