3265 E Hinsdale Place, Centennial, CO 80122
Local realty services provided by:Better Homes and Gardens Real Estate Kenney & Company
3265 E Hinsdale Place,Centennial, CO 80122
$1,399,900
- 5 Beds
- 4 Baths
- 4,836 sq. ft.
- Single family
- Active
Listed by:stacy rozanskyohhiletsbuy@gmail.com,720-635-3662
Office:exp realty, llc.
MLS#:4209010
Source:ML
Price summary
- Price:$1,399,900
- Price per sq. ft.:$289.47
- Monthly HOA dues:$32.67
About this home
**OPEN HOUSE SATURDAY 9/6***This is the residence you’ve been waiting for. A fully reimagined and fully permitted ranch in the coveted Tiffany Knolls community that backs to open space with premium views, offering more than 4,000 square feet of impeccably finished living space. As the largest home in the neighborhood (over 4,800 sq ft)—and one of the few ranch-style properties available—this is a rare opportunity to own a true showcase estate.
Step inside to discover soaring vaulted ceilings, an open-concept design, and curated designer finishes throughout. The chef’s kitchen is a masterpiece, featuring quartz countertops, bespoke cabinetry, and premium Café appliances. It flows seamlessly into bright, airy living and dining areas, centered around an elegant fireplace—an inviting focal point for both intimate evenings and grand gatherings. Accordion-style glass doors blur the line between indoors and out, opening to an expansive deck with sweeping views. The professionally landscaped backyard connects directly to the Dry Creek Trail, offering miles of open space, and natural beauty.
The primary suite is a sanctuary, complete with a walk-in closet outfitted with laundry hookups and a spa-inspired European bathroom, featuring a soaking tub, walk in shower, and dual vanities. The main level continues with two additional bedrooms, a chic hall bath, a spacious home office (or optional bedroom), and ample storage.
The finished lower level was designed for elevated living and entertainment. Indulge in the moody, state-of-the-art theater room with a wet bar and beverage center, perfect for movie nights and gatherings. A third fireplace anchors the versatile basement, offering space for a game room, office, or lounge. Guests will enjoy a private bedroom and full bath, while a second laundry room and generous storage enhance convenience.
Completing this remarkable home is its proximity to all the amenities you could dream of! This home really is one of one.
Contact an agent
Home facts
- Year built:1980
- Listing ID #:4209010
Rooms and interior
- Bedrooms:5
- Total bathrooms:4
- Full bathrooms:3
- Half bathrooms:1
- Living area:4,836 sq. ft.
Heating and cooling
- Cooling:Central Air
- Heating:Forced Air
Structure and exterior
- Roof:Shingle
- Year built:1980
- Building area:4,836 sq. ft.
- Lot area:0.28 Acres
Schools
- High school:Arapahoe
- Middle school:Newton
- Elementary school:Sandburg
Utilities
- Water:Public
- Sewer:Public Sewer
Finances and disclosures
- Price:$1,399,900
- Price per sq. ft.:$289.47
- Tax amount:$6,113 (2024)
New listings near 3265 E Hinsdale Place
- Coming SoonOpen Sun, 12 to 3pm
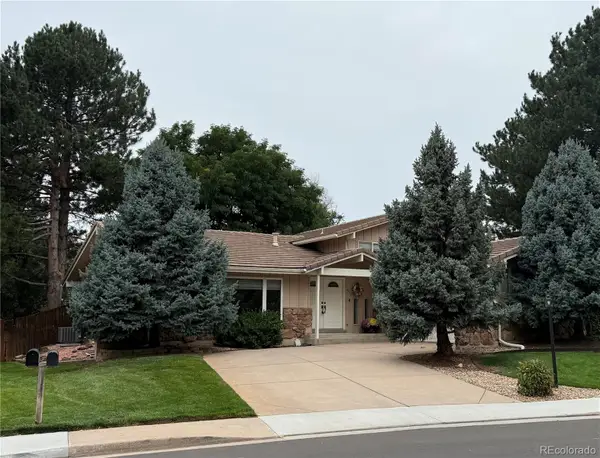 $949,000Coming Soon5 beds 5 baths
$949,000Coming Soon5 beds 5 baths6407 S Heritage Place W, Centennial, CO 80111
MLS# 2919892Listed by: YOUR CASTLE REAL ESTATE INC - New
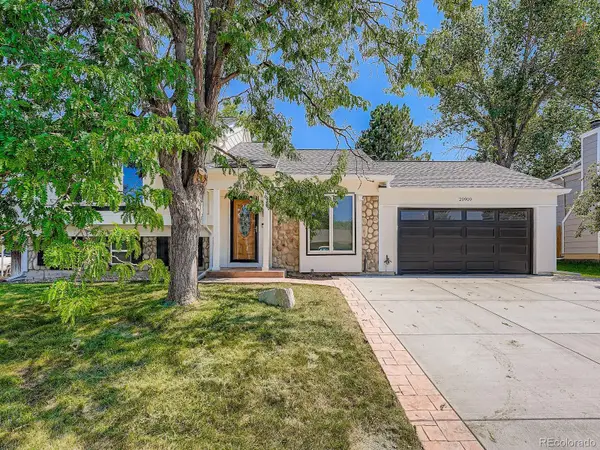 $550,000Active3 beds 2 baths1,736 sq. ft.
$550,000Active3 beds 2 baths1,736 sq. ft.20909 E Ida Avenue, Centennial, CO 80015
MLS# 9508350Listed by: HOMESMART - New
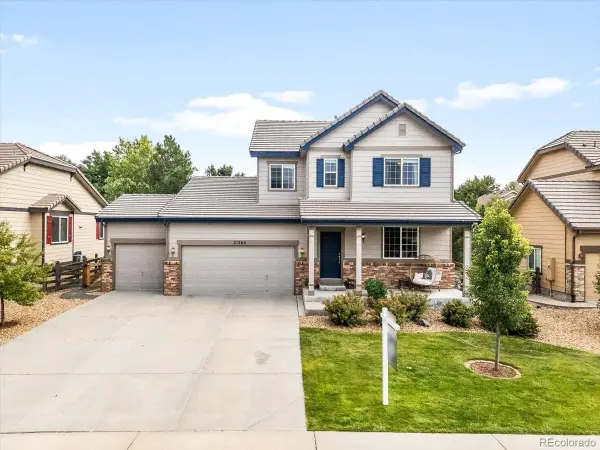 $670,000Active4 beds 4 baths3,136 sq. ft.
$670,000Active4 beds 4 baths3,136 sq. ft.21280 E Bellewood Drive, Centennial, CO 80015
MLS# 3455931Listed by: LANDMARK RESIDENTIAL BROKERAGE - New
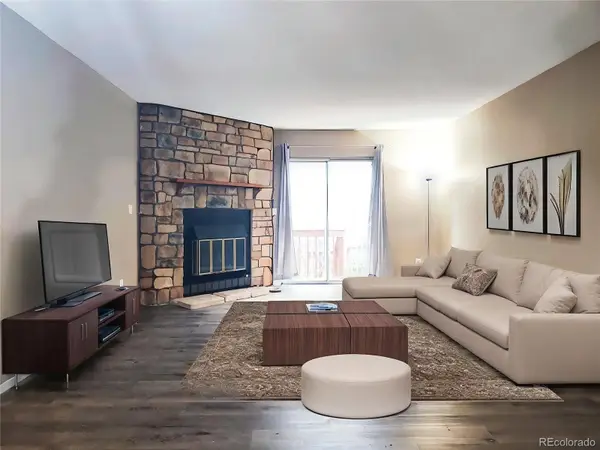 $360,000Active2 beds 2 baths1,568 sq. ft.
$360,000Active2 beds 2 baths1,568 sq. ft.8105 S Fillmore Way, Centennial, CO 80122
MLS# 3361545Listed by: EQUITY COLORADO REAL ESTATE - New
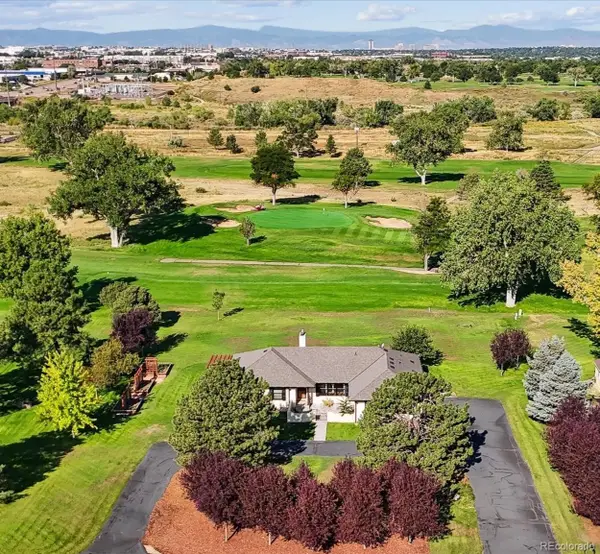 $1,200,000Active4 beds 5 baths3,798 sq. ft.
$1,200,000Active4 beds 5 baths3,798 sq. ft.6587 S Helena Street, Centennial, CO 80016
MLS# 6906841Listed by: DYNAMIC REAL ESTATE LLC - Coming Soon
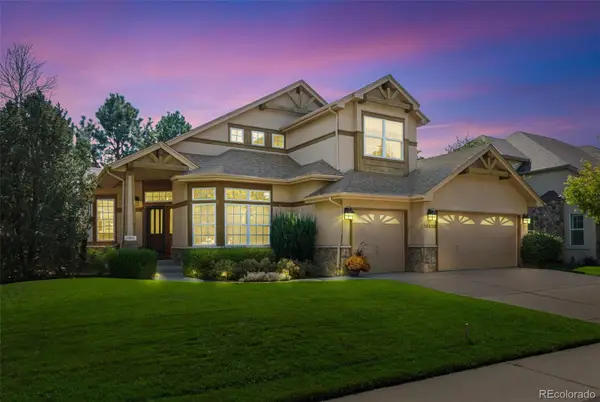 $1,200,000Coming Soon5 beds 4 baths
$1,200,000Coming Soon5 beds 4 baths14820 E Maplewood Drive, Centennial, CO 80016
MLS# 8100274Listed by: KENTWOOD REAL ESTATE DTC, LLC - New
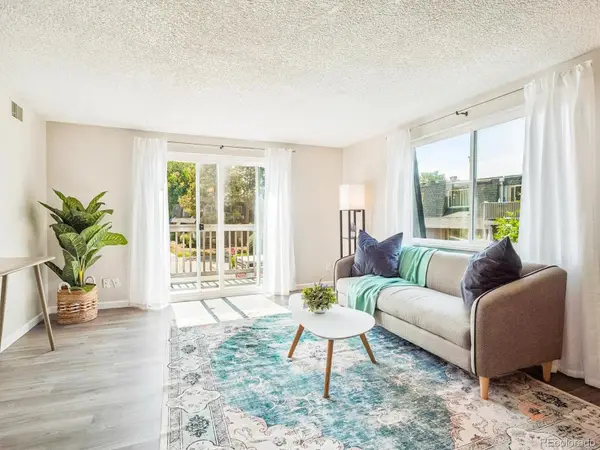 $219,900Active2 beds 2 baths920 sq. ft.
$219,900Active2 beds 2 baths920 sq. ft.249 E Highline Circle #305, Centennial, CO 80122
MLS# 2686363Listed by: YOUR CASTLE REAL ESTATE INC - Coming Soon
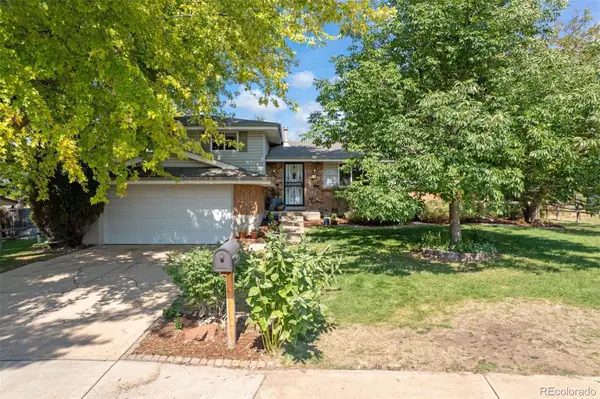 $650,000Coming Soon4 beds 3 baths
$650,000Coming Soon4 beds 3 baths4233 E Geddes Avenue, Centennial, CO 80122
MLS# 1978374Listed by: LIV SOTHEBY'S INTERNATIONAL REALTY - Coming Soon
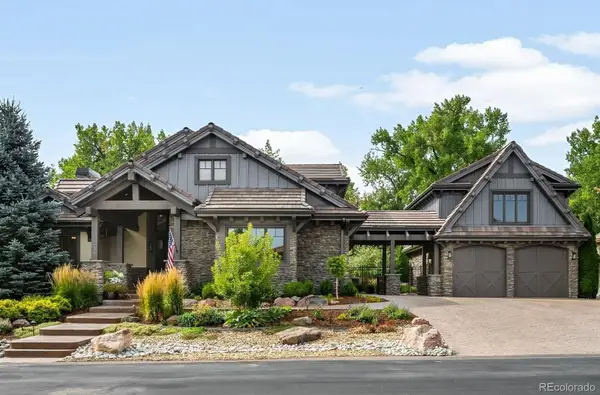 $2,950,000Coming Soon6 beds 8 baths
$2,950,000Coming Soon6 beds 8 baths1536 E Fair Place, Littleton, CO 80121
MLS# 4240573Listed by: LIV SOTHEBY'S INTERNATIONAL REALTY - New
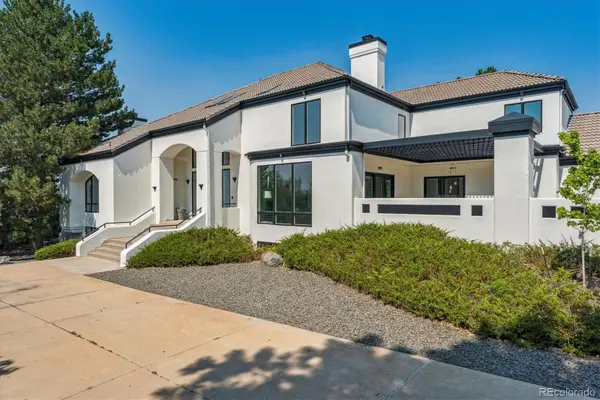 $1,750,000Active5 beds 5 baths6,246 sq. ft.
$1,750,000Active5 beds 5 baths6,246 sq. ft.17667 E Kettle Place, Centennial, CO 80016
MLS# 5654434Listed by: KELLER WILLIAMS INTEGRITY REAL ESTATE LLC
