4254 E Maplewood Way, Centennial, CO 80121
Local realty services provided by:Better Homes and Gardens Real Estate Kenney & Company
4254 E Maplewood Way,Centennial, CO 80121
$425,000
- 3 Beds
- 2 Baths
- 1,998 sq. ft.
- Townhouse
- Pending
Upcoming open houses
- Sun, Sep 0701:00 pm - 04:00 pm
Listed by:lisa richardsonlisa.richardson@coloradohomerealty.com,303-210-7710
Office:colorado home realty
MLS#:2766170
Source:ML
Price summary
- Price:$425,000
- Price per sq. ft.:$212.71
- Monthly HOA dues:$573
About this home
Welcome to Rembrandt Place! This private end-unit townhome offers a true sense of home, perfect ...just for YOU!
You will immediately appreciate the lush green space, ideal for relaxing. The home includes two covered parking spaces, and a private enclosed back patio perfect for quiet moments or observing nature.
The fully updated kitchen is a culinary dream, featuring ample quartz counter space, subway tile, and soft-close cabinetry with plenty of storage. The dining area seamlessly flows into the main living room, making it great for entertaining. A fully updated main bathroom is conveniently located on the main level.
Upstairs, you'll find tranquil sleeping quarters. The master bedroom boasts a private balcony and a spacious walk-in closet, sharing a beautifully updated bathroom. Two additional spacious bedrooms offer plenty of natural light.
The newly renovated basement provides excellent space for a home office, a home gym, or entertainment, including a fireplace and ample room for various "zones." The laundry room is easily accessible, and there's plenty of storage and a bonus room for your customization.
You'll also have easy access to community amenities such as a pool and clubhouse, with water, trash, and snow removal included. This location is minutes away from trails, shopping (Trader Joes, Whole Foods), restaurants, library, spas and Streets of South Glenn free concert series.
This townhome is truly turnkey and ready for you to move in! The exterior is maintenance free, water, roof insurance is included in the HOA fee along with snow removal. Enjoy hot summer days by the pool!
Contact an agent
Home facts
- Year built:1974
- Listing ID #:2766170
Rooms and interior
- Bedrooms:3
- Total bathrooms:2
- Full bathrooms:1
- Half bathrooms:1
- Living area:1,998 sq. ft.
Heating and cooling
- Cooling:Central Air
- Heating:Forced Air
Structure and exterior
- Roof:Composition
- Year built:1974
- Building area:1,998 sq. ft.
- Lot area:0.02 Acres
Schools
- High school:Littleton
- Middle school:Newton
- Elementary school:Lois Lenski
Utilities
- Water:Public
- Sewer:Public Sewer
Finances and disclosures
- Price:$425,000
- Price per sq. ft.:$212.71
- Tax amount:$2,941 (2024)
New listings near 4254 E Maplewood Way
- New
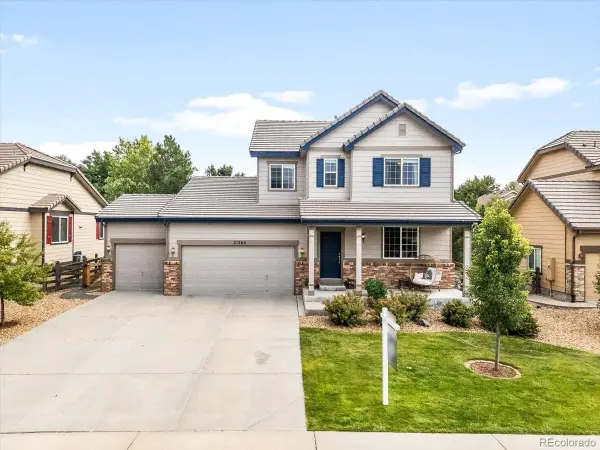 $670,000Active4 beds 4 baths3,136 sq. ft.
$670,000Active4 beds 4 baths3,136 sq. ft.21280 E Bellewood Drive, Centennial, CO 80015
MLS# 3455931Listed by: LANDMARK RESIDENTIAL BROKERAGE - New
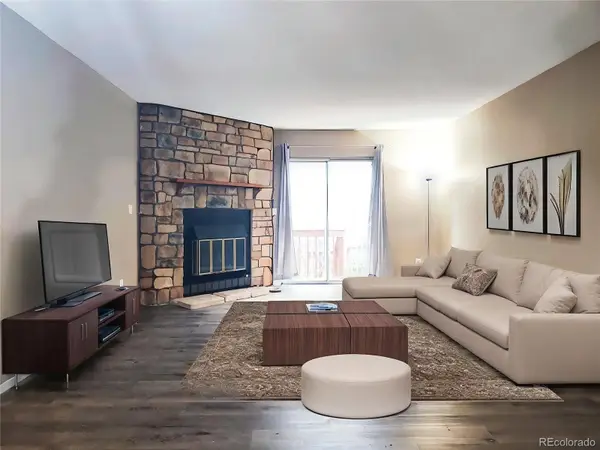 $360,000Active2 beds 2 baths1,568 sq. ft.
$360,000Active2 beds 2 baths1,568 sq. ft.8105 S Fillmore Way, Centennial, CO 80122
MLS# 3361545Listed by: EQUITY COLORADO REAL ESTATE - New
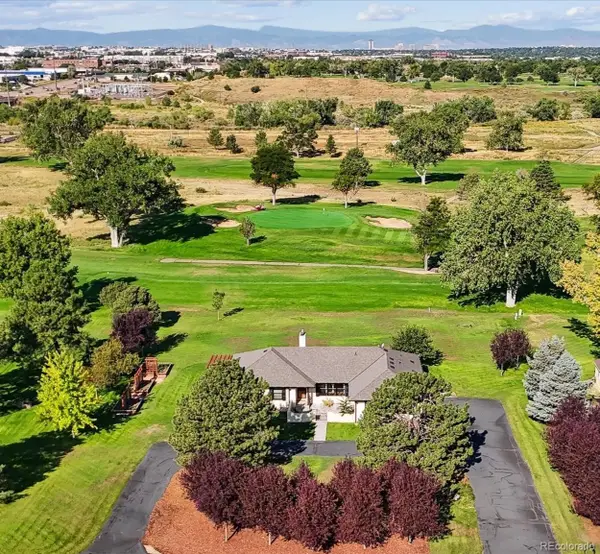 $1,200,000Active4 beds 5 baths3,798 sq. ft.
$1,200,000Active4 beds 5 baths3,798 sq. ft.6587 S Helena Street, Centennial, CO 80016
MLS# 6906841Listed by: DYNAMIC REAL ESTATE LLC - Coming Soon
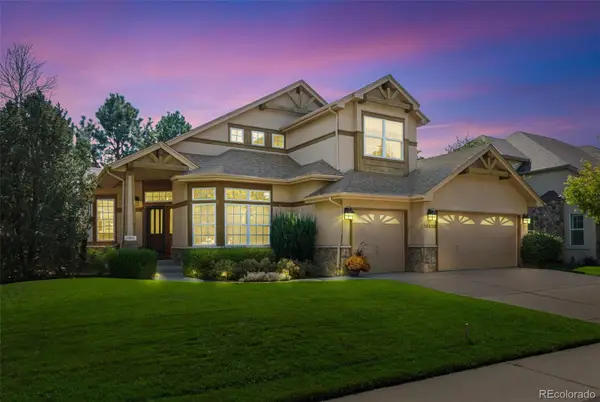 $1,200,000Coming Soon5 beds 4 baths
$1,200,000Coming Soon5 beds 4 baths14820 E Maplewood Drive, Centennial, CO 80016
MLS# 8100274Listed by: KENTWOOD REAL ESTATE DTC, LLC - New
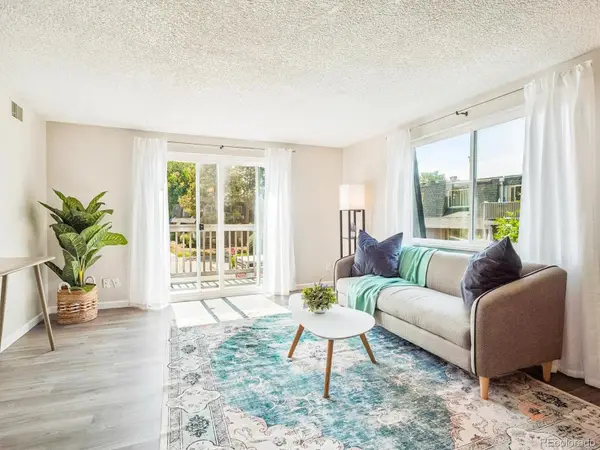 $219,900Active2 beds 2 baths920 sq. ft.
$219,900Active2 beds 2 baths920 sq. ft.249 E Highline Circle #305, Centennial, CO 80122
MLS# 2686363Listed by: YOUR CASTLE REAL ESTATE INC - Coming Soon
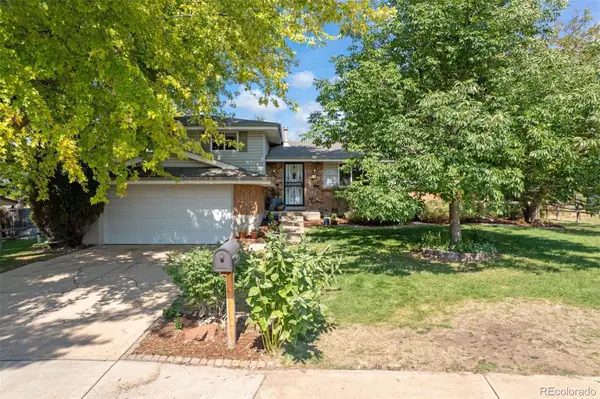 $650,000Coming Soon4 beds 3 baths
$650,000Coming Soon4 beds 3 baths4233 E Geddes Avenue, Centennial, CO 80122
MLS# 1978374Listed by: LIV SOTHEBY'S INTERNATIONAL REALTY - Coming Soon
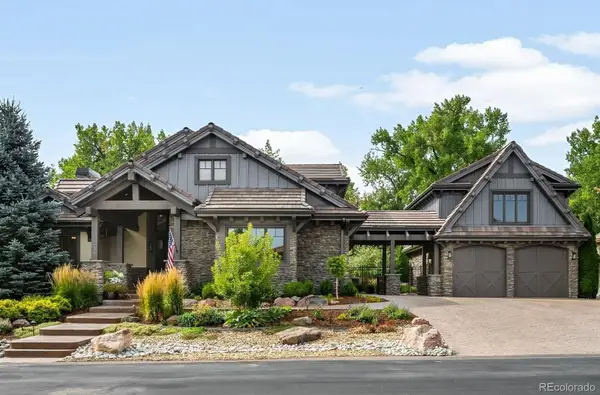 $2,950,000Coming Soon6 beds 8 baths
$2,950,000Coming Soon6 beds 8 baths1536 E Fair Place, Littleton, CO 80121
MLS# 4240573Listed by: LIV SOTHEBY'S INTERNATIONAL REALTY - New
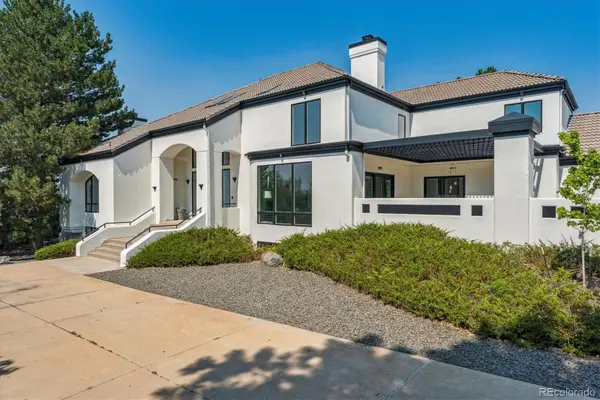 $1,750,000Active5 beds 5 baths6,246 sq. ft.
$1,750,000Active5 beds 5 baths6,246 sq. ft.17667 E Kettle Place, Centennial, CO 80016
MLS# 5654434Listed by: KELLER WILLIAMS INTEGRITY REAL ESTATE LLC - Coming Soon
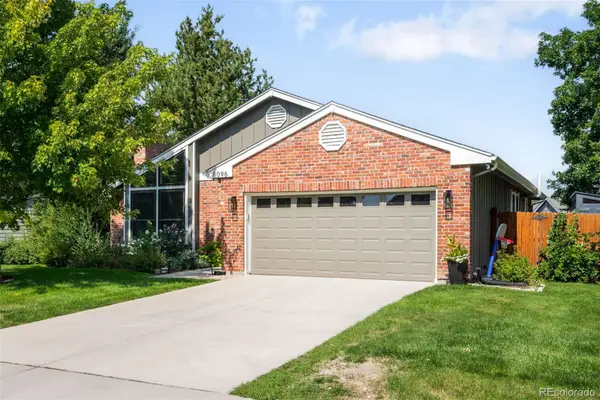 $869,000Coming Soon5 beds 3 baths
$869,000Coming Soon5 beds 3 baths8096 S Spruce Circle, Centennial, CO 80112
MLS# 9710440Listed by: COMPASS - DENVER - New
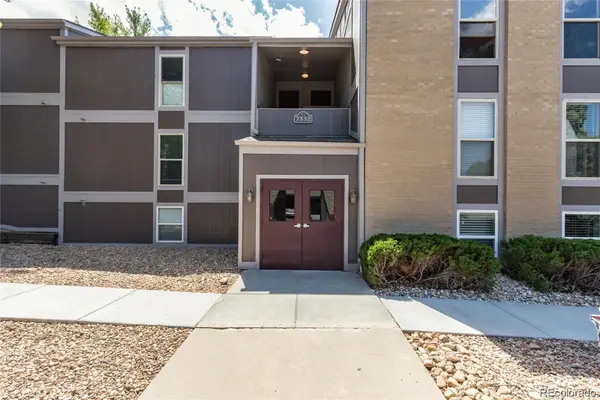 $349,950Active2 beds 2 baths1,120 sq. ft.
$349,950Active2 beds 2 baths1,120 sq. ft.7332 S Xenia Circle #F, Centennial, CO 80112
MLS# 2738920Listed by: NORTHSIDE REAL ESTATE GROUP LLC
