5200 S Jebel Street, Centennial, CO 80015
Local realty services provided by:Better Homes and Gardens Real Estate Kenney & Company
5200 S Jebel Street,Centennial, CO 80015
$558,577
- 5 Beds
- 3 Baths
- 2,545 sq. ft.
- Single family
- Active
Listed by:boris kleinboklein@comcast.net
Office:a+ life's agency
MLS#:1980274
Source:ML
Price summary
- Price:$558,577
- Price per sq. ft.:$219.48
- Monthly HOA dues:$80
About this home
Spacious 5-bedroom, 3-bath home located in the highly desirable Cherry Creek School District. The main floor offers two versatile living spaces, a cozy gas fireplace, and an open-concept kitchen perfect for entertaining. A convenient laundry area with stackable washer and dryer is tucked away, while a main-floor bedroom with built-in shelving and an en-suite ¾ bath is ideal as a guest room or home office.
Upstairs, you’ll find four generously sized bedrooms, including the primary suite with dual walk-in closets and a luxurious five-piece en-suite bath complete with granite counters, soaking tub, and glass shower. The secondary full bath includes a double vanity with tile countertops.
The finished basement includes a bonus room with a dry bar—perfect for movie nights or a game room—and a storage room with rough-in plumbing for a future bathroom. Enjoy outdoor living with a spacious backyard that wraps around the home, featuring a deck and flagstone patio ideal for relaxing or entertaining.
Contact an agent
Home facts
- Year built:1997
- Listing ID #:1980274
Rooms and interior
- Bedrooms:5
- Total bathrooms:3
- Full bathrooms:2
- Living area:2,545 sq. ft.
Heating and cooling
- Cooling:Central Air
- Heating:Forced Air, Natural Gas
Structure and exterior
- Roof:Composition
- Year built:1997
- Building area:2,545 sq. ft.
- Lot area:0.13 Acres
Schools
- High school:Eaglecrest
- Middle school:Thunder Ridge
- Elementary school:Timberline
Utilities
- Water:Public
- Sewer:Public Sewer
Finances and disclosures
- Price:$558,577
- Price per sq. ft.:$219.48
- Tax amount:$3,561 (2023)
New listings near 5200 S Jebel Street
- New
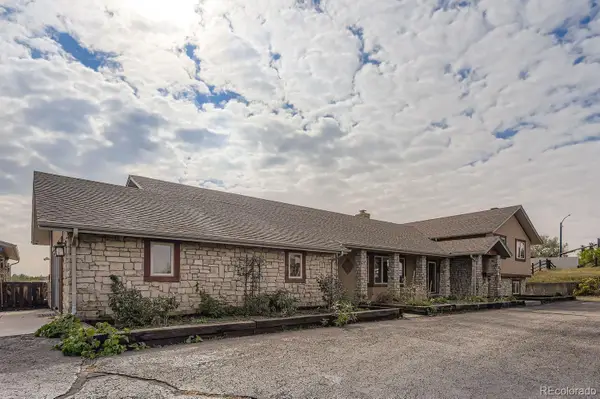 $899,669Active4 beds 4 baths4,610 sq. ft.
$899,669Active4 beds 4 baths4,610 sq. ft.6690 S Piney Creek Circle, Centennial, CO 80016
MLS# 9679655Listed by: RE/MAX PROFESSIONALS - New
 $1,000,000Active5 beds 4 baths4,442 sq. ft.
$1,000,000Active5 beds 4 baths4,442 sq. ft.8118 S Leyden Street, Centennial, CO 80112
MLS# 3525934Listed by: MB HOMES BY KATINA - New
 $539,000Active3 beds 3 baths1,765 sq. ft.
$539,000Active3 beds 3 baths1,765 sq. ft.14896 E Crestridge Place, Centennial, CO 80015
MLS# 7879516Listed by: SIMON KIM REALTY - New
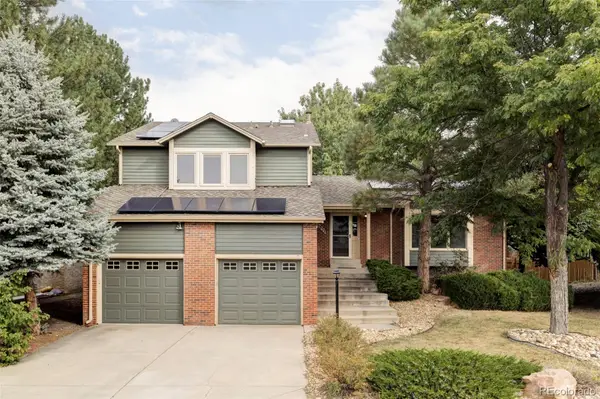 $595,000Active5 beds 3 baths2,779 sq. ft.
$595,000Active5 beds 3 baths2,779 sq. ft.16837 E Crestline Place, Centennial, CO 80015
MLS# 3690239Listed by: MILEHIMODERN - New
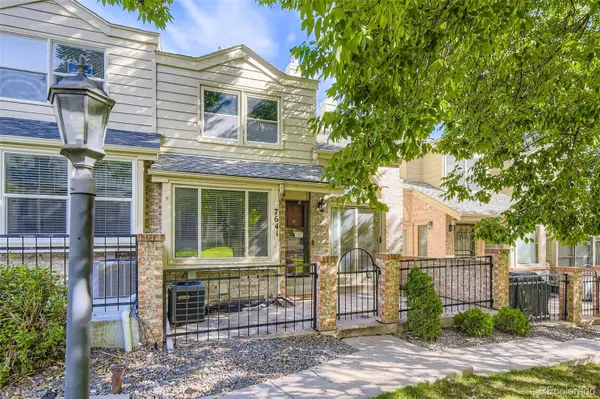 $490,000Active3 beds 4 baths2,047 sq. ft.
$490,000Active3 beds 4 baths2,047 sq. ft.7641 S Cove Circle, Centennial, CO 80122
MLS# 7050950Listed by: HARDEN REALTY LLC - Coming SoonOpen Sun, 11am to 1pm
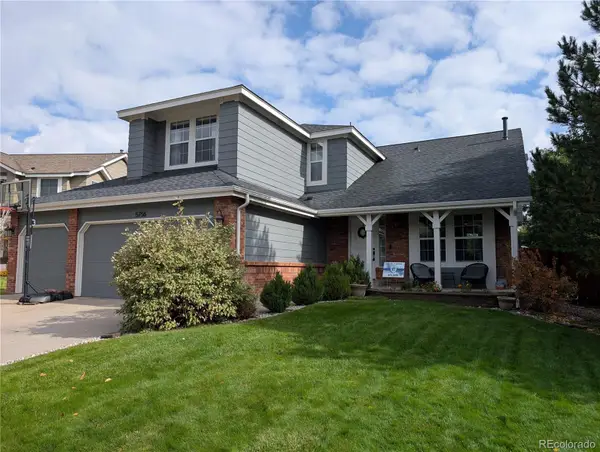 $774,900Coming Soon5 beds 5 baths
$774,900Coming Soon5 beds 5 baths5756 S Telluride Court, Centennial, CO 80015
MLS# 8924314Listed by: EXIT REALTY DTC, CHERRY CREEK, PIKES PEAK. - New
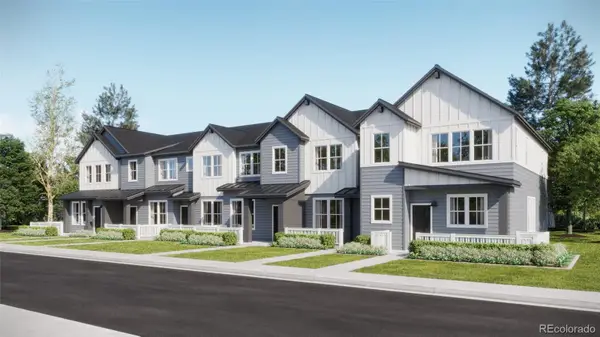 $583,695Active2 beds 3 baths1,266 sq. ft.
$583,695Active2 beds 3 baths1,266 sq. ft.7682 S Cherokee Trail, Centennial, CO 80016
MLS# 3793538Listed by: RE/MAX PROFESSIONALS - New
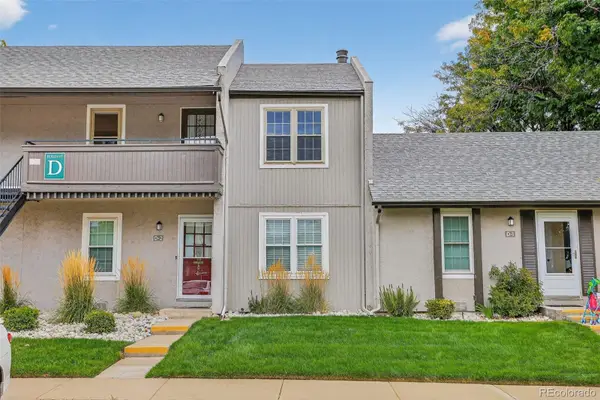 $275,000Active2 beds 1 baths957 sq. ft.
$275,000Active2 beds 1 baths957 sq. ft.7105 S Gaylord Street #D07, Centennial, CO 80122
MLS# 8090225Listed by: COLDWELL BANKER REALTY BK - New
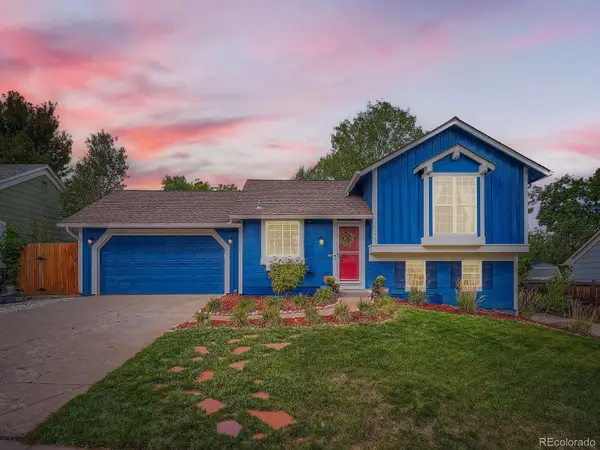 $479,900Active3 beds 2 baths1,431 sq. ft.
$479,900Active3 beds 2 baths1,431 sq. ft.5859 S Malta Street, Centennial, CO 80015
MLS# 6778242Listed by: KB RANCH AND HOME - New
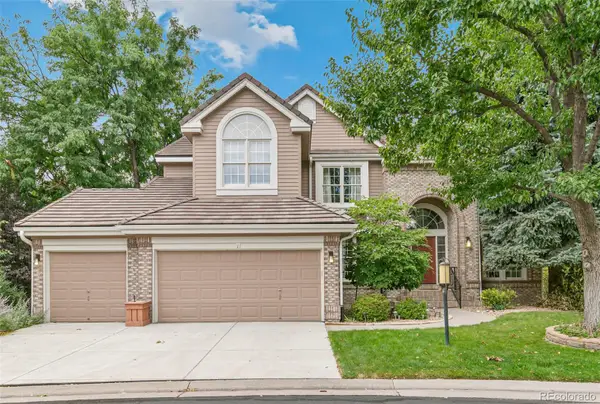 $1,150,000Active5 beds 4 baths4,469 sq. ft.
$1,150,000Active5 beds 4 baths4,469 sq. ft.4726 E Pinewood Circle, Centennial, CO 80121
MLS# 6686545Listed by: KENTWOOD REAL ESTATE DTC, LLC
