5416 S Hannibal Court, Centennial, CO 80015
Local realty services provided by:Better Homes and Gardens Real Estate Kenney & Company
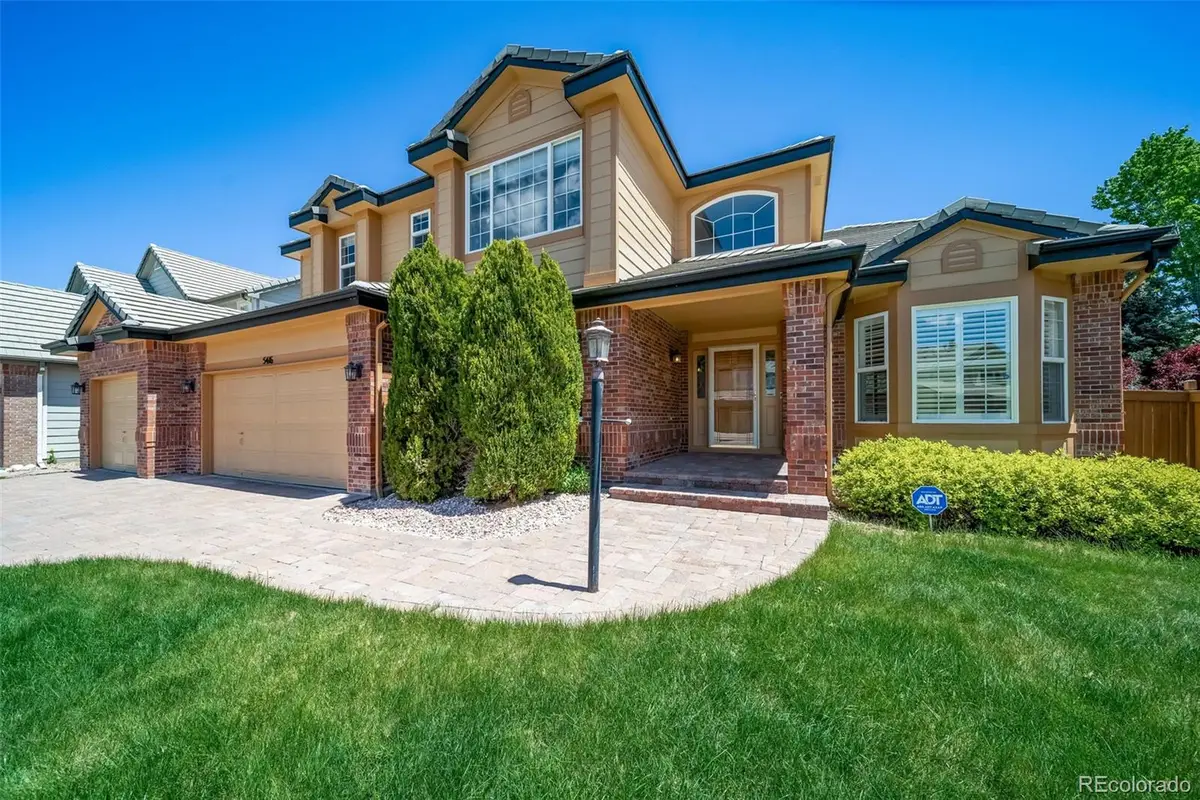
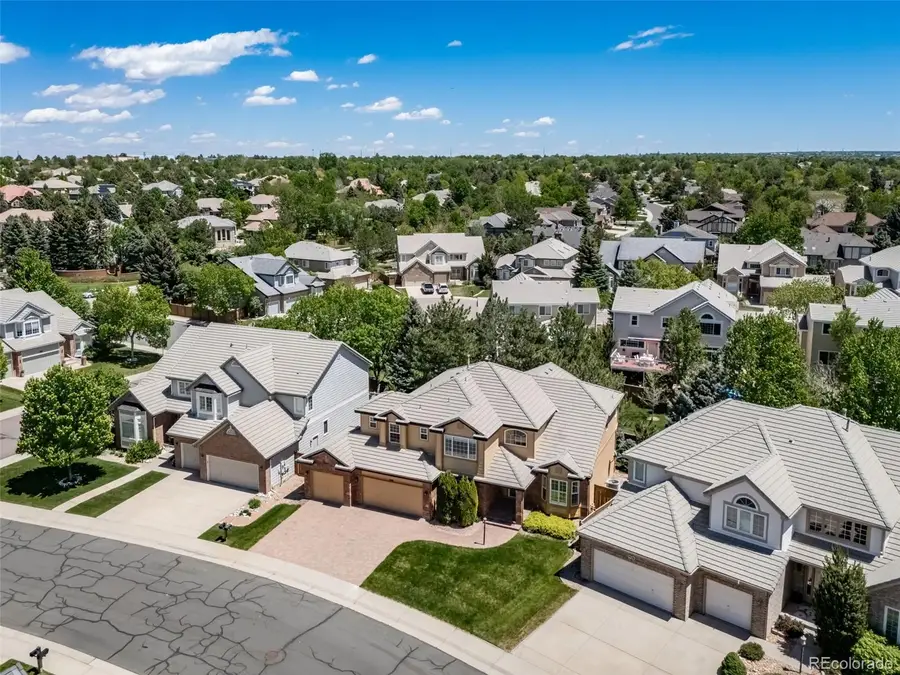
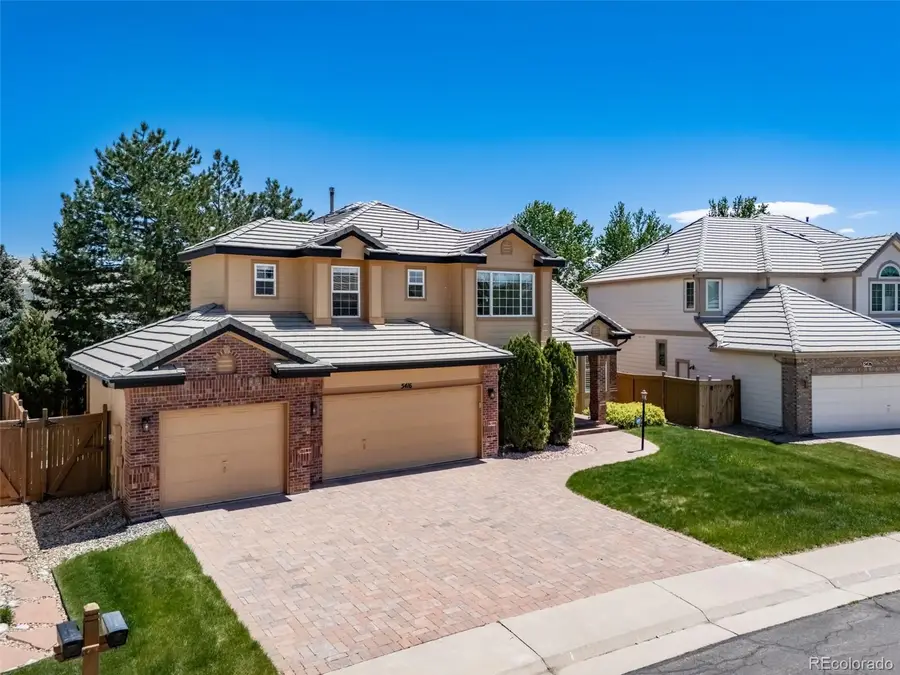
Listed by:joni jaggerjoni@jonijagger.com,303-409-1300
Office:coldwell banker realty 24
MLS#:1616135
Source:ML
Price summary
- Price:$789,900
- Price per sq. ft.:$180.3
- Monthly HOA dues:$70
About this home
AMAZING 3OK PRICE REDUTION! Welcome to this spacious 4-bed, 4-bath home in the sought-after Summit at Piney Creek, set on a quiet cul-de-sac and backing to a greenbelt for privacy and serenity. Gorgeous paved driveway and patio, sets this home apart. With nearly 3,100 sq ft above grade, this home features a sun-filled 2-story foyer, a formal livingroom vaulted ceiling, bay window and plantation shutters. The large dining room and plantation shutters. The main-floor study has French doors and built-ins—perfect for working from home. The great room impresses with soaring ceilings, a wall of windows, cozy fireplace, built-in shelving and storage. The gourmet kitchen is a dream—lots of granite countertops and cabinets, center island, tile backsplash, double ovens, roll-out shelving, pantry, breakfast bar, casual dining space, and built-in office nook. Step outside to the expansive TimberTech deck and enjoy the private, tree-lined backyard—ideal for entertaining. Main level floor features a beautiful durable Pergo Outlast+ laminate, while upper level and stairs offers soft plush, upgraded carpet. The large primary suite has dual closets, vaulted ceiling, jetted tub, walk-in shower, and double vanities. A 2 bedroom includes its own en suite, while bedrooms 3 and 4 share a full bath w/dual sinks. The unfinished basement provides room for future expansion and storage. Recent upgrades include new water heater (/24), new exterior paint, updated main floor bathroom countertops and sinks, fresh interior paint on most of the upper/lower levels, a new stainless steel sink in the laundry room, new blinds in most bedrooms, a new Lift Master garage door opener, and Café wall ovens from Specialty Appliances. Top-tier amenities: clubhouse, tennis/pickleball courts, pool with award-winning swim team, playgrounds, and annual community events. Close to Cherry Creek State Park, I-225, E-470, light rail, DTC & Anschutz Medical Campus—this home offers comfort, location & lifestyle.
Contact an agent
Home facts
- Year built:1998
- Listing Id #:1616135
Rooms and interior
- Bedrooms:4
- Total bathrooms:4
- Full bathrooms:3
- Living area:4,381 sq. ft.
Heating and cooling
- Cooling:Central Air
- Heating:Forced Air
Structure and exterior
- Roof:Shake
- Year built:1998
- Building area:4,381 sq. ft.
- Lot area:0.18 Acres
Schools
- High school:Smoky Hill
- Middle school:Laredo
- Elementary school:Indian Ridge
Utilities
- Water:Public
- Sewer:Public Sewer
Finances and disclosures
- Price:$789,900
- Price per sq. ft.:$180.3
- Tax amount:$4,314 (2024)
New listings near 5416 S Hannibal Court
- Open Sat, 11am to 1pmNew
 $650,000Active4 beds 3 baths2,699 sq. ft.
$650,000Active4 beds 3 baths2,699 sq. ft.6775 S Pennsylvania Street, Centennial, CO 80122
MLS# 6310335Listed by: MADISON & COMPANY PROPERTIES - Coming Soon
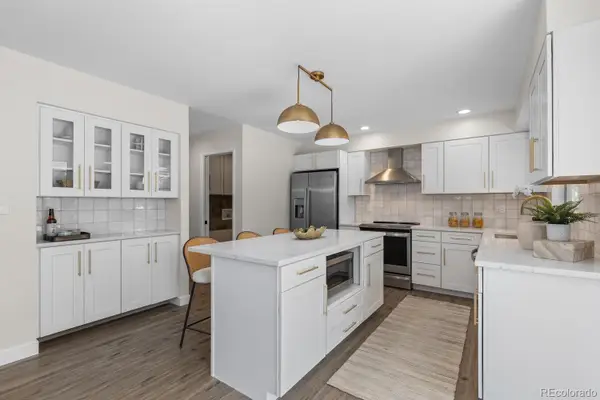 $899,000Coming Soon5 beds 4 baths
$899,000Coming Soon5 beds 4 baths7154 S Hudson Circle, Littleton, CO 80122
MLS# 8414553Listed by: RE/MAX ALLIANCE - Coming Soon
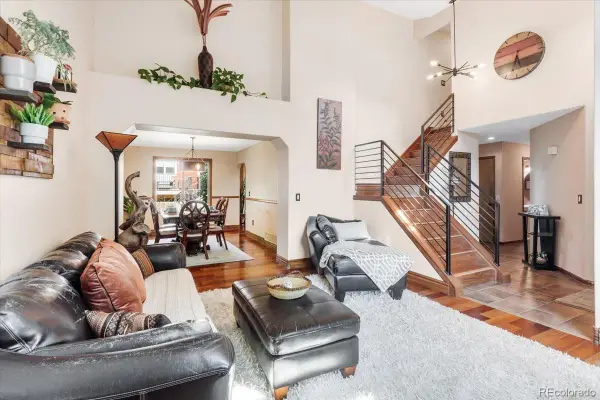 $655,000Coming Soon5 beds 4 baths
$655,000Coming Soon5 beds 4 baths5246 S Flanders Street, Centennial, CO 80015
MLS# 4423896Listed by: EXIT REALTY DTC, CHERRY CREEK, PIKES PEAK. - New
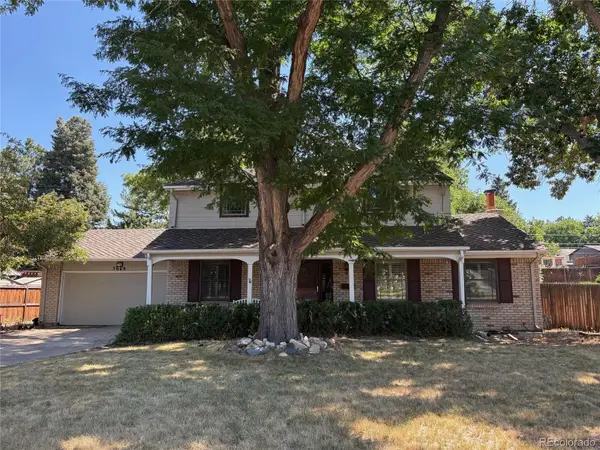 $600,000Active5 beds 3 baths3,276 sq. ft.
$600,000Active5 beds 3 baths3,276 sq. ft.3669 E Nobles Road, Centennial, CO 80122
MLS# 5155936Listed by: HOMESMART - Open Sat, 11am to 1pmNew
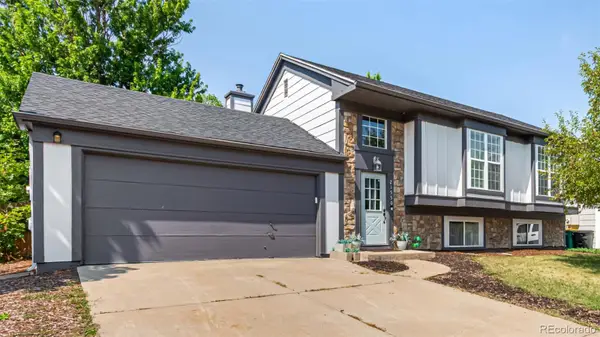 $560,000Active4 beds 3 baths1,858 sq. ft.
$560,000Active4 beds 3 baths1,858 sq. ft.21550 E Alamo Place, Centennial, CO 80015
MLS# 7191127Listed by: KELLER WILLIAMS ADVANTAGE REALTY LLC - New
 $1,150,000Active4 beds 4 baths3,642 sq. ft.
$1,150,000Active4 beds 4 baths3,642 sq. ft.8056 S Krameria Way, Centennial, CO 80112
MLS# 4764375Listed by: RE/MAX PROFESSIONALS - Open Sat, 11am to 1pmNew
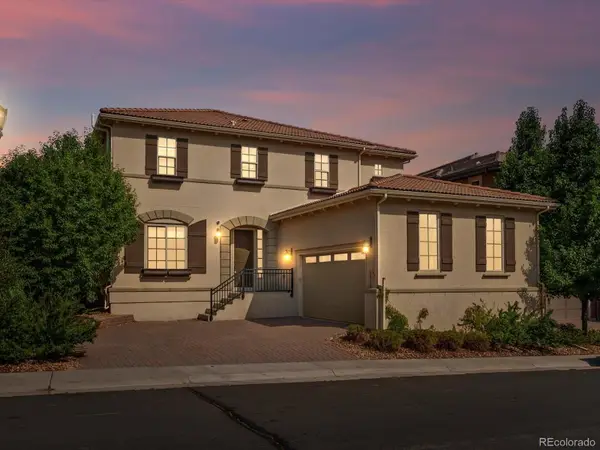 $1,495,000Active5 beds 4 baths4,968 sq. ft.
$1,495,000Active5 beds 4 baths4,968 sq. ft.5956 S Olive Circle, Centennial, CO 80111
MLS# 6016986Listed by: THE AGENCY - DENVER - Open Sat, 2 to 4pmNew
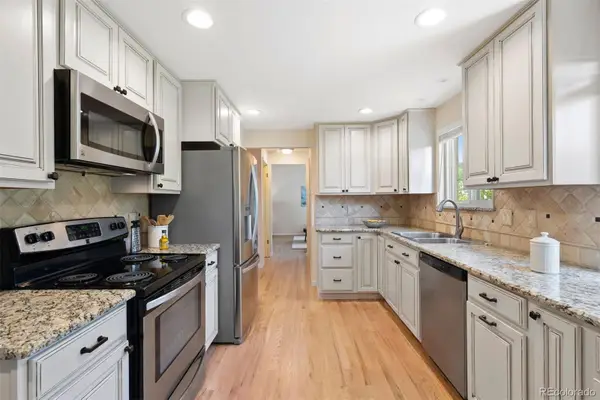 $625,000Active4 beds 3 baths2,637 sq. ft.
$625,000Active4 beds 3 baths2,637 sq. ft.3896 E Fair Place, Centennial, CO 80121
MLS# 7140962Listed by: LIV SOTHEBY'S INTERNATIONAL REALTY - New
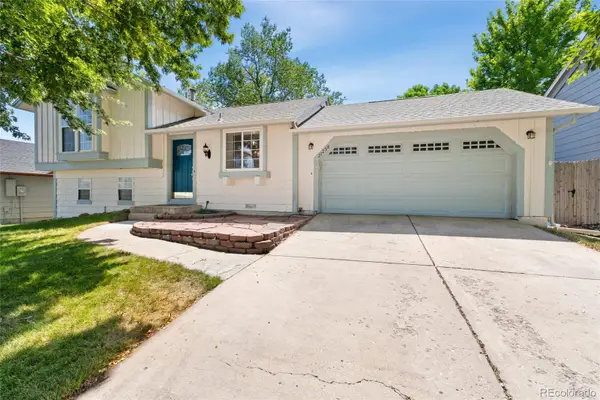 $489,900Active3 beds 2 baths1,431 sq. ft.
$489,900Active3 beds 2 baths1,431 sq. ft.21258 E Powers Place, Centennial, CO 80015
MLS# 2102657Listed by: REDFIN CORPORATION - New
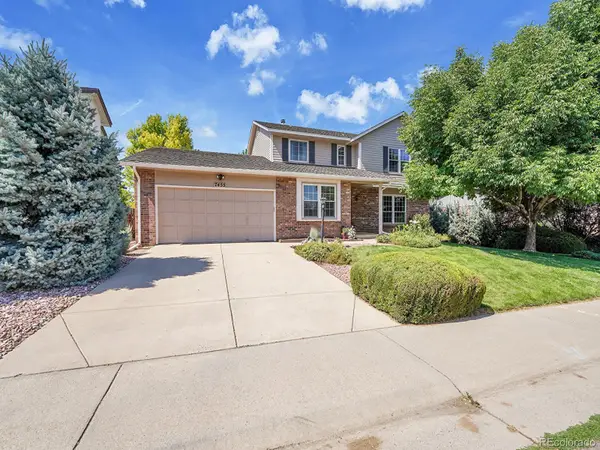 $899,000Active4 beds 3 baths3,695 sq. ft.
$899,000Active4 beds 3 baths3,695 sq. ft.7455 S Milwaukee Way, Centennial, CO 80122
MLS# 9650541Listed by: THE STELLER GROUP, INC

