8545 E Mineral Circle, Centennial, CO 80112
Local realty services provided by:Better Homes and Gardens Real Estate Kenney & Company
Listed by:steve westfallteam@westfallreo.com,303-716-3633
Office:re/max professionals
MLS#:6038174
Source:ML
Price summary
- Price:$1,000,000
- Price per sq. ft.:$287.69
- Monthly HOA dues:$125
About this home
"WOW!!!" is what you’ll say the moment you cross the threshold of the front door, walking into a home that feels fresh, welcoming, and filled with possibilities, and "GREAT LOCATION!" is what you’ll think when you peer out the back sliding door, because beyond those walls lies a slice of neighborhood paradise. This stunning home has been completely and thoughtfully updated from top to bottom. No stone was left unturned. The heart of the home, the kitchen, features upgraded appliances, sleek cabinetry, and surfaces designed for both beauty and function. Throughout, you’ll find brand-new paint, plush new carpet, and durable luxury vinyl plank flooring in high-traffic areas that combine style with resilience. There are three spa-like bathrooms, each reimagined with care and featuring new tile, modern fixtures, and elegant finishes. The primary en suite is a true showstopper, with a tile shower surround, large format tile flooring, and a natural stone vanity with dual sinks. Every light fixture in the home is new and thoughtfully chosen to complement the design. Each bedroom is roomy and comfortable, but the primary suite stands apart. It is extra large, with floor-to-ceiling windows that frame the outdoors and fill the room with natural light, creating an open, airy feel. The flow of the home supports modern living. The kitchen opens to a cozy eating area, perfect for casual meals or morning coffee, and continues into a warm family room with a fireplace. Step outside to a large covered back deck, ideal for entertaining or relaxing in any season. A gate in the back fence opens to a park and playground, with Willow Creek Elementary just beyond. Sport courts and walking trails are only steps from your front door. This is the kind of house that makes you say “WOW”—and the kind of home you’ll never want to leave. Schedule your private showing today, and see for yourself just how special this home is.
Contact an agent
Home facts
- Year built:1979
- Listing ID #:6038174
Rooms and interior
- Bedrooms:4
- Total bathrooms:3
- Full bathrooms:2
- Half bathrooms:1
- Living area:3,476 sq. ft.
Heating and cooling
- Cooling:Central Air
- Heating:Forced Air
Structure and exterior
- Roof:Shingle
- Year built:1979
- Building area:3,476 sq. ft.
- Lot area:0.21 Acres
Schools
- High school:Cherry Creek
- Middle school:West
- Elementary school:Willow Creek
Utilities
- Water:Public
- Sewer:Public Sewer
Finances and disclosures
- Price:$1,000,000
- Price per sq. ft.:$287.69
- Tax amount:$6,531 (2024)
New listings near 8545 E Mineral Circle
- New
 $630,000Active6 beds 4 baths3,335 sq. ft.
$630,000Active6 beds 4 baths3,335 sq. ft.19905 E Stanford Drive, Centennial, CO 80015
MLS# 8064850Listed by: H&CO REAL ESTATE LLC - New
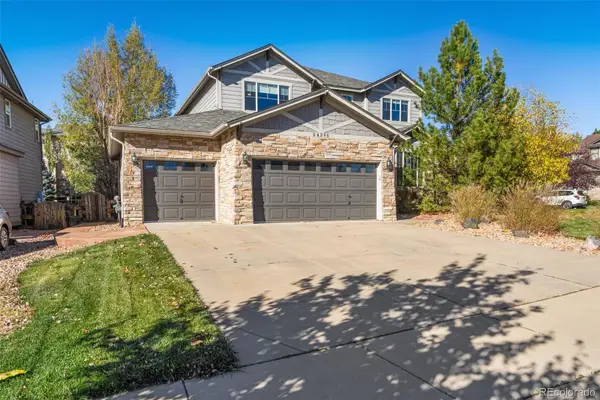 $795,000Active4 beds 4 baths3,838 sq. ft.
$795,000Active4 beds 4 baths3,838 sq. ft.24395 E Briarwood Avenue, Centennial, CO 80016
MLS# 4057695Listed by: GUIDE REAL ESTATE - New
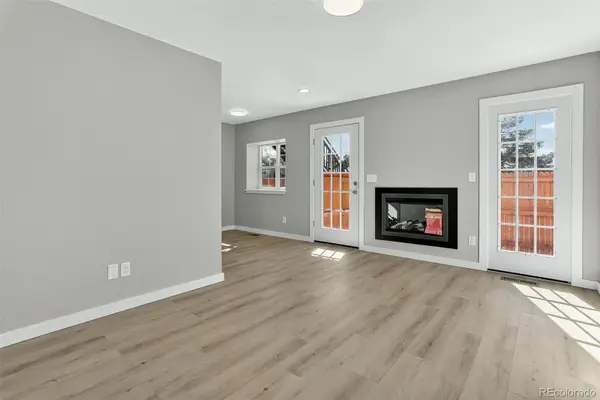 $399,000Active3 beds 2 baths1,426 sq. ft.
$399,000Active3 beds 2 baths1,426 sq. ft.2301 E Fremont Avenue #S02, Centennial, CO 80122
MLS# 8780858Listed by: HOMESMART - New
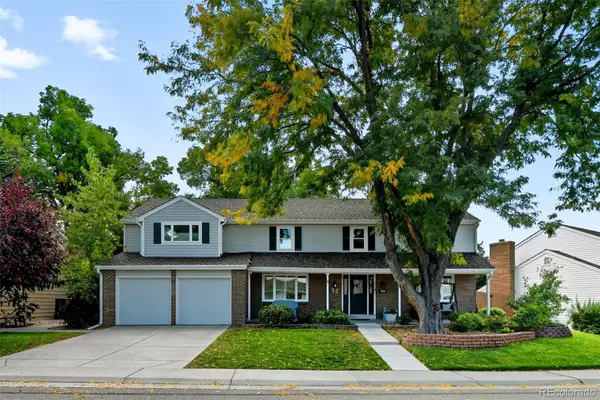 $1,375,000Active5 beds 4 baths4,112 sq. ft.
$1,375,000Active5 beds 4 baths4,112 sq. ft.7026 S Magnolia Circle, Centennial, CO 80112
MLS# 7999167Listed by: THE AGENCY - DENVER - Open Sat, 10am to 12pmNew
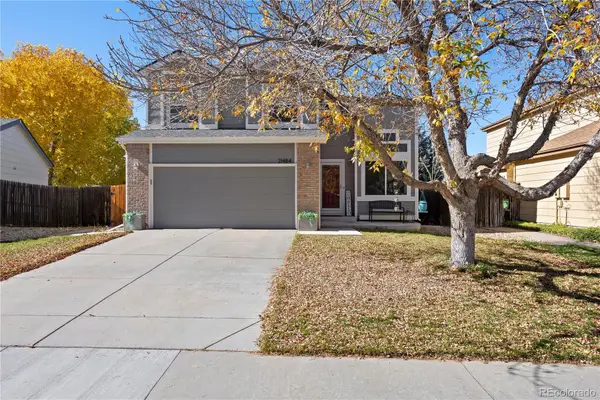 $575,000Active5 beds 4 baths2,490 sq. ft.
$575,000Active5 beds 4 baths2,490 sq. ft.21484 E Crestline Lane, Centennial, CO 80015
MLS# 5505939Listed by: LIV SOTHEBY'S INTERNATIONAL REALTY - Open Sat, 2 to 4pmNew
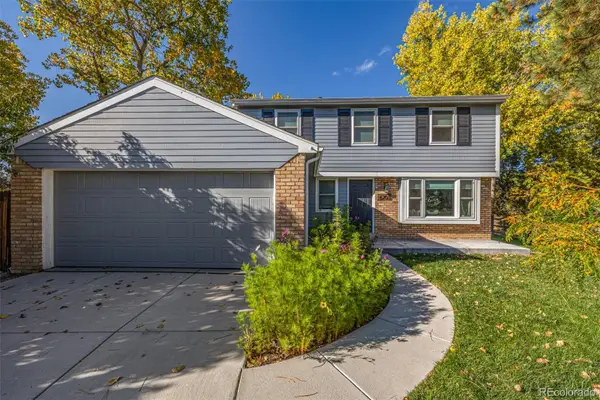 $895,000Active4 beds 4 baths2,661 sq. ft.
$895,000Active4 beds 4 baths2,661 sq. ft.6703 S Locust Court, Centennial, CO 80112
MLS# 9847798Listed by: COMPASS - DENVER - New
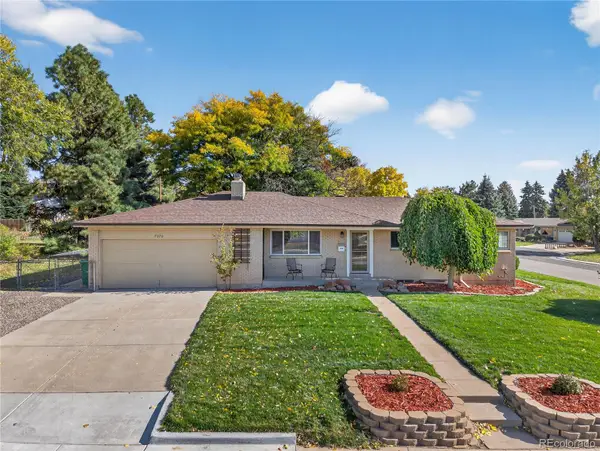 $599,000Active4 beds 2 baths2,374 sq. ft.
$599,000Active4 beds 2 baths2,374 sq. ft.7370 S Tamarac Court, Centennial, CO 80112
MLS# 7177241Listed by: REDFIN CORPORATION - New
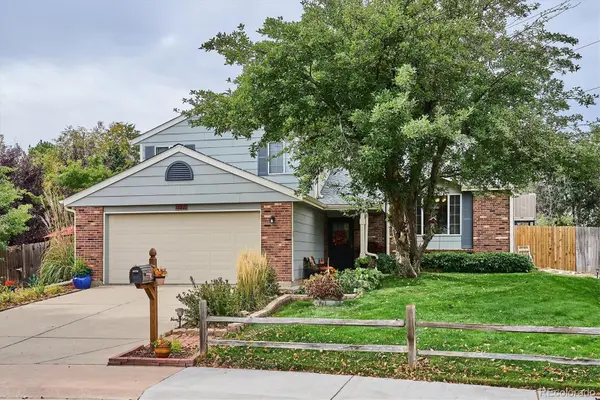 $515,000Active3 beds 3 baths1,662 sq. ft.
$515,000Active3 beds 3 baths1,662 sq. ft.5127 S Pagosa Street, Centennial, CO 80015
MLS# 2312218Listed by: COLDWELL BANKER REALTY 24 - Open Fri, 4 to 7pmNew
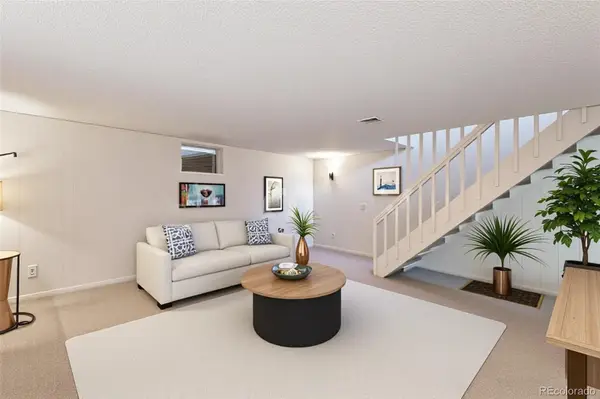 $420,000Active3 beds 2 baths1,954 sq. ft.
$420,000Active3 beds 2 baths1,954 sq. ft.4262 E Maplewood Way, Centennial, CO 80121
MLS# 3901439Listed by: EXIT MOSAIC REALTY - New
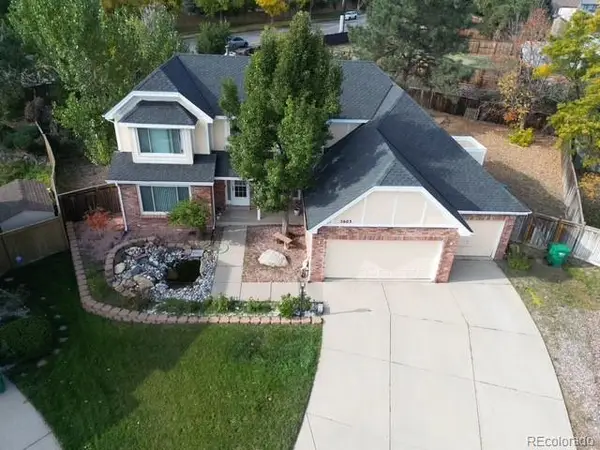 $699,000Active4 beds 3 baths3,766 sq. ft.
$699,000Active4 beds 3 baths3,766 sq. ft.5603 S Pagosa Court, Centennial, CO 80015
MLS# 7535196Listed by: COLDWELL BANKER REALTY 44
