6415 S Piney Creek Circle, Centennial, CO 80016
Local realty services provided by:Better Homes and Gardens Real Estate Kenney & Company
Listed by:edward krabacherekcorealty@gmail.com,805-680-4661
Office:homesmart
MLS#:5243833
Source:ML
Price summary
- Price:$1,145,000
- Price per sq. ft.:$311.65
About this home
Come have a look at this great rural-feeling property with nearly 4 acres of land and yet easy access to Arapahoe Road, E-470, and the DTC. This home is a traditional ranch-style house with three bedrooms and two baths on the main level, along with a den/office, mud room, living room, and remodeled kitchen and dining area. The finished walkout basement has an additional three bedrooms and a bathroom, plus a wet bar area, family room, and large storage room. The large garage is connected to the house by a covered exterior breezeway that serves as an excellent outdoor living space with a view, suitable for grilling and gatherings. The current owners have updated much of the interior since moving in, and have refreshed the exterior with new paint, gutters, and driveway resurfacing in the past year. Out back is a rustic 4-stall barn with room inside for tack and hay storage plus a loft, as well as two loafing sheds and an additional shed converted to secure equipment storage, a round pen, and a large chicken coop. There is already partial interior fencing in place and with a bit more your horses can move right in. The property is bisected by a year-round flowing creek and bridle trail easement, with roughly 2.5 acres up front containing the house, barn, and paddock area, and the remaining fenced acreage across the creek. Behind the property is a large greenbelt area with grass sports facilities and trail network access, no neighbors back there! There is no HOA here-bring your pets, hobbies, and farm animals and enjoy this rare piece of country living in the city.
Contact an agent
Home facts
- Year built:1975
- Listing ID #:5243833
Rooms and interior
- Bedrooms:6
- Total bathrooms:3
- Full bathrooms:1
- Living area:3,674 sq. ft.
Heating and cooling
- Cooling:Evaporative Cooling
- Heating:Radiant
Structure and exterior
- Roof:Shingle
- Year built:1975
- Building area:3,674 sq. ft.
- Lot area:3.93 Acres
Schools
- High school:Grandview
- Middle school:Liberty
- Elementary school:Creekside
Utilities
- Water:Well
- Sewer:Septic Tank
Finances and disclosures
- Price:$1,145,000
- Price per sq. ft.:$311.65
- Tax amount:$5,314 (2024)
New listings near 6415 S Piney Creek Circle
- New
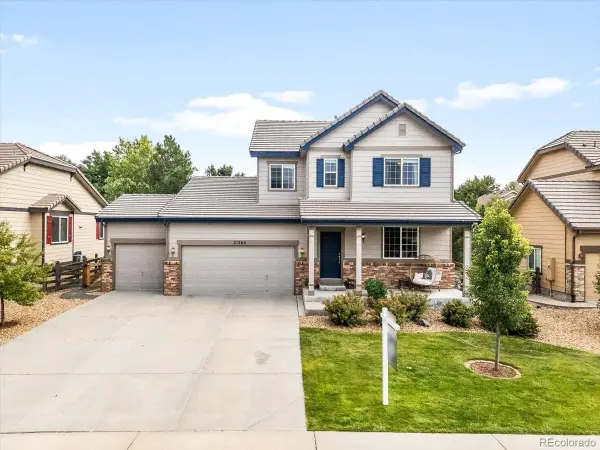 $670,000Active4 beds 4 baths3,136 sq. ft.
$670,000Active4 beds 4 baths3,136 sq. ft.21280 E Bellewood Drive, Centennial, CO 80015
MLS# 3455931Listed by: LANDMARK RESIDENTIAL BROKERAGE - New
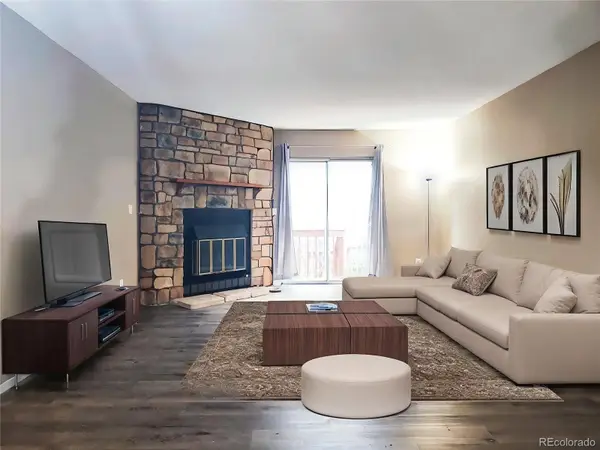 $360,000Active2 beds 2 baths1,568 sq. ft.
$360,000Active2 beds 2 baths1,568 sq. ft.8105 S Fillmore Way, Centennial, CO 80122
MLS# 3361545Listed by: EQUITY COLORADO REAL ESTATE - New
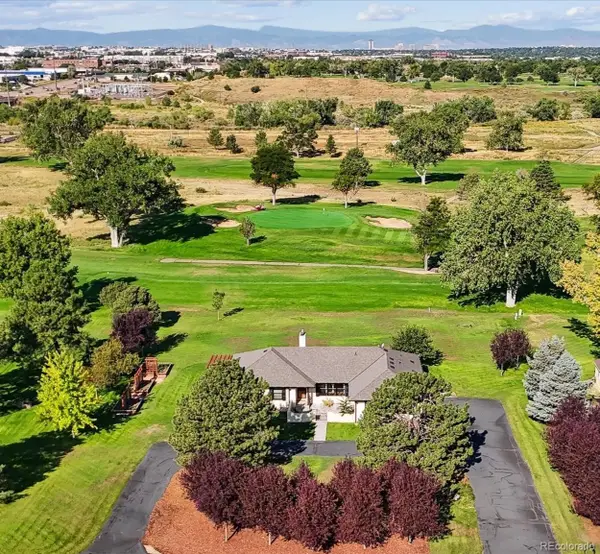 $1,200,000Active4 beds 5 baths3,798 sq. ft.
$1,200,000Active4 beds 5 baths3,798 sq. ft.6587 S Helena Street, Centennial, CO 80016
MLS# 6906841Listed by: DYNAMIC REAL ESTATE LLC - Coming Soon
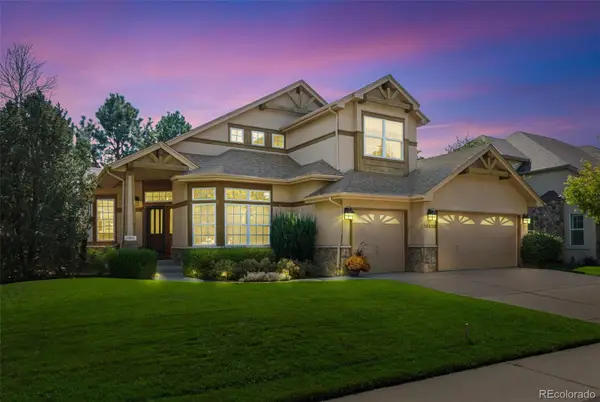 $1,200,000Coming Soon5 beds 4 baths
$1,200,000Coming Soon5 beds 4 baths14820 E Maplewood Drive, Centennial, CO 80016
MLS# 8100274Listed by: KENTWOOD REAL ESTATE DTC, LLC - New
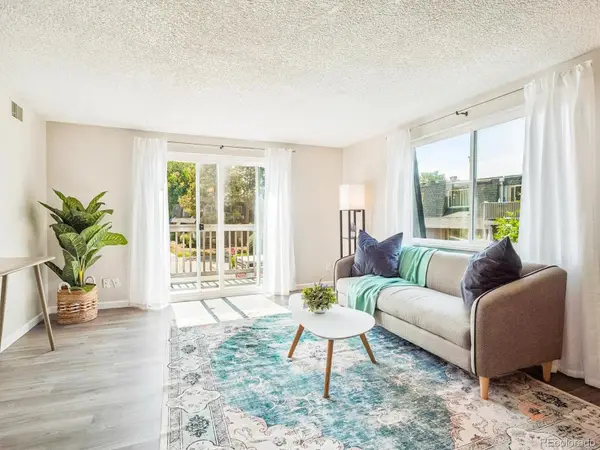 $219,900Active2 beds 2 baths920 sq. ft.
$219,900Active2 beds 2 baths920 sq. ft.249 E Highline Circle #305, Centennial, CO 80122
MLS# 2686363Listed by: YOUR CASTLE REAL ESTATE INC - Coming Soon
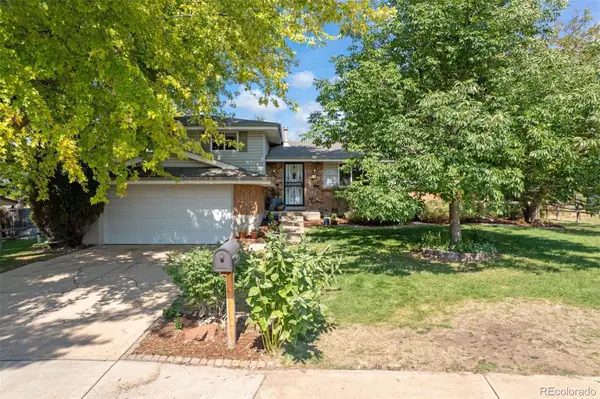 $650,000Coming Soon4 beds 3 baths
$650,000Coming Soon4 beds 3 baths4233 E Geddes Avenue, Centennial, CO 80122
MLS# 1978374Listed by: LIV SOTHEBY'S INTERNATIONAL REALTY - Coming Soon
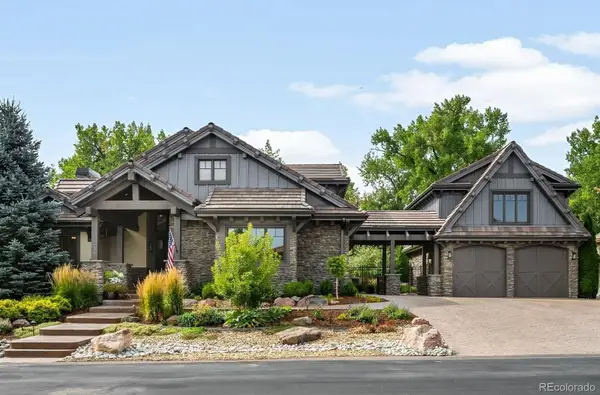 $2,950,000Coming Soon6 beds 8 baths
$2,950,000Coming Soon6 beds 8 baths1536 E Fair Place, Littleton, CO 80121
MLS# 4240573Listed by: LIV SOTHEBY'S INTERNATIONAL REALTY - New
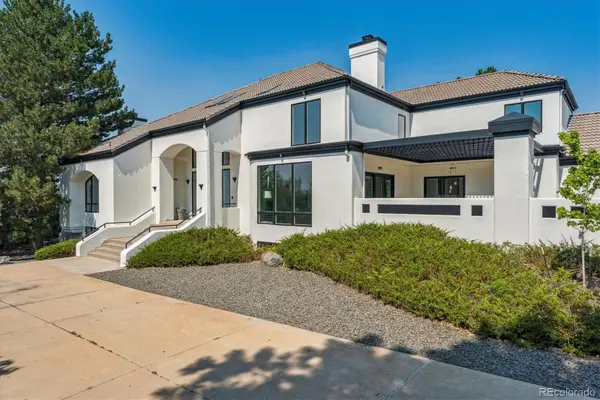 $1,750,000Active5 beds 5 baths6,246 sq. ft.
$1,750,000Active5 beds 5 baths6,246 sq. ft.17667 E Kettle Place, Centennial, CO 80016
MLS# 5654434Listed by: KELLER WILLIAMS INTEGRITY REAL ESTATE LLC - Coming Soon
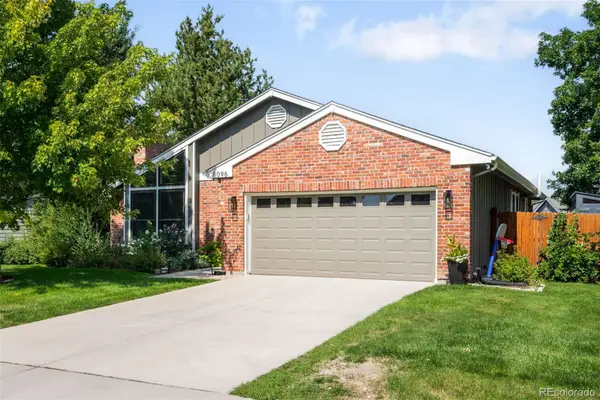 $869,000Coming Soon5 beds 3 baths
$869,000Coming Soon5 beds 3 baths8096 S Spruce Circle, Centennial, CO 80112
MLS# 9710440Listed by: COMPASS - DENVER - New
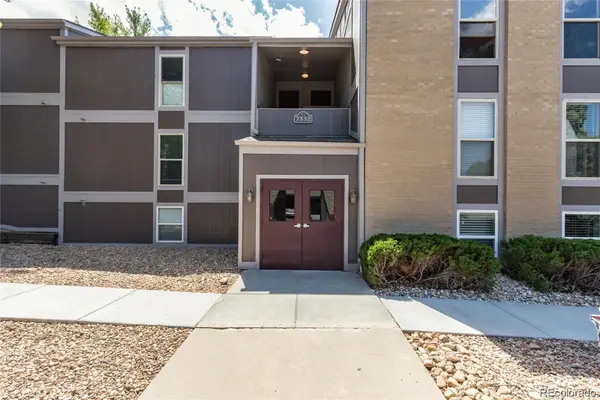 $349,950Active2 beds 2 baths1,120 sq. ft.
$349,950Active2 beds 2 baths1,120 sq. ft.7332 S Xenia Circle #F, Centennial, CO 80112
MLS# 2738920Listed by: NORTHSIDE REAL ESTATE GROUP LLC
