6560 S Washington Street, Centennial, CO 80121
Local realty services provided by:Better Homes and Gardens Real Estate Kenney & Company
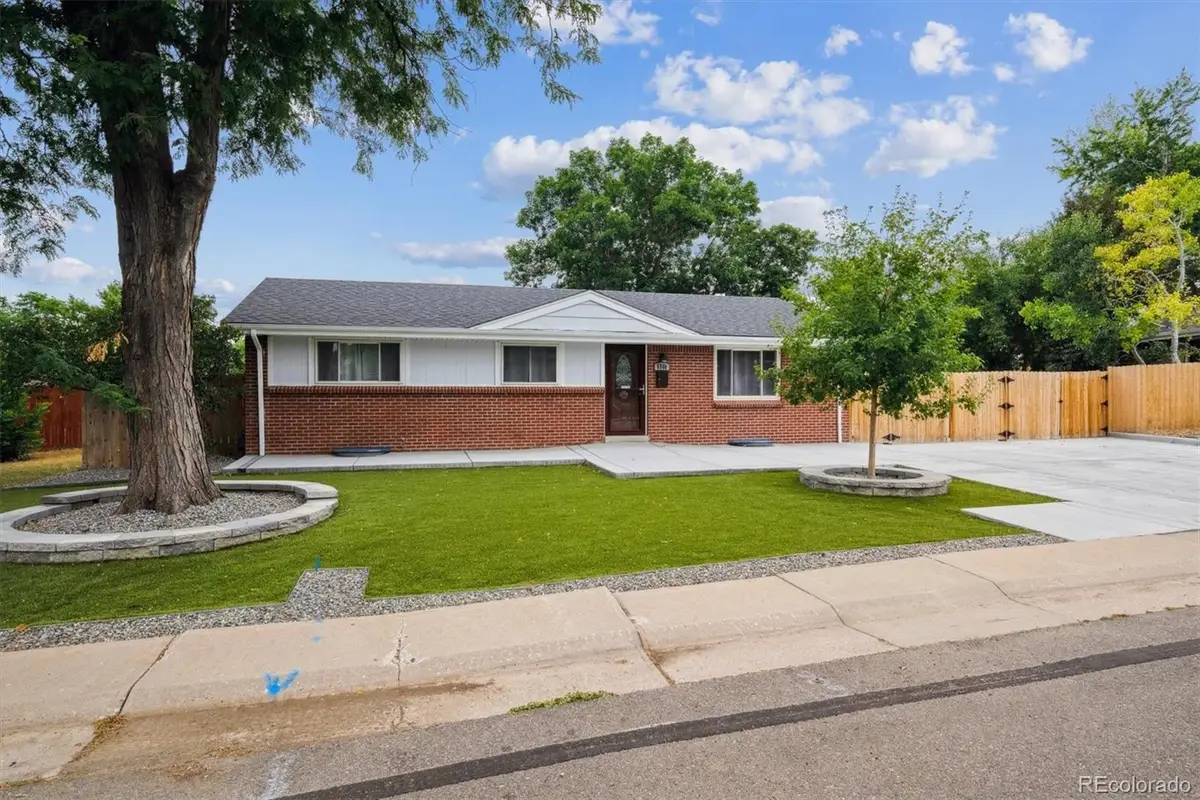
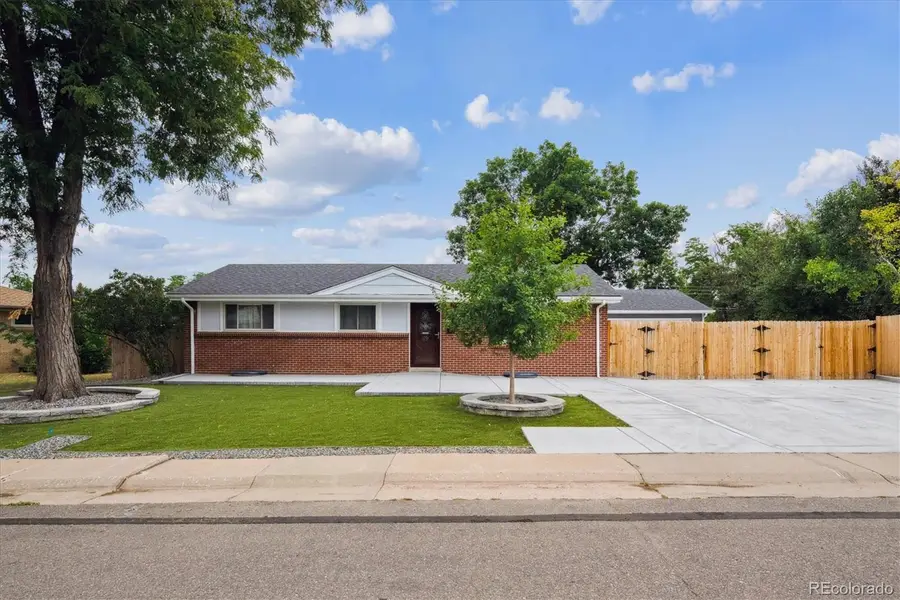
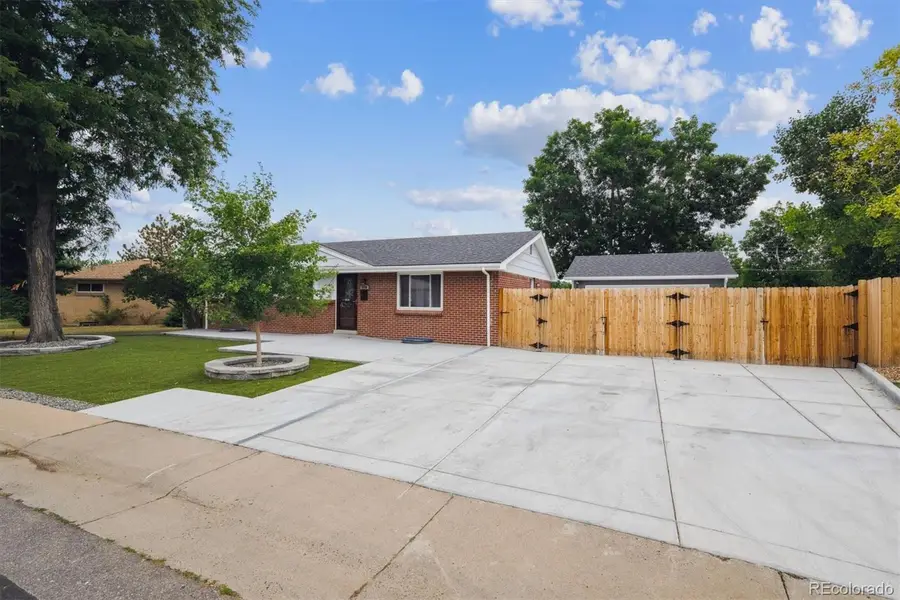
Listed by:darren fogeldarren@coloradorealtysource.com,303-883-2252
Office:mb denver colorado realty source
MLS#:8112846
Source:ML
Price summary
- Price:$699,900
- Price per sq. ft.:$294.57
About this home
Completely updated ranch style home situated on an oversized 10,000+ square foot lot. One of a kind exterior upgrades (over 100K) including brand new 6 foot privacy fence that offers secured RV, boat and trailer parking within the fenced in area with easy access thru the 2 custom wooden gates. Brand new oversized concrete driveway, storage area, front porch/sidewalk and huge back patio area with grated drainage systems througout. Brand new turf in both front and back yards (no watering needed). New retaining wall with custom built privacy screened fence framing in a play area perfect for a horshoe pit, corn hole area or playground. Hot tub. Open floor plan, light and bright with lots of newer updated windows througout. Refinished hardwood floors througout the main level with brand new LVP and carpet in the basment. The main floor is set up perfectly for entertaining with a large living room adjacent to the updated kitchen with new soft close cabinetry, cutom honed granite countertops, subway tiled backsplash and wall, stainless steel appliances (gas stove). Great eat in kitchen/dining area, full bathroom with new tiled floors and tub surround with new dual vanity, undermount sinks and quartz countertops. Two guest rooms and large primary bedroom. Enter the basement thru the open walled staircase and into the large great room with brand new LVP floors, 2 large bedrooms both with large closets and eggress windows allowing lots of natural lighting. Full updated bathroom. Laundry room with barn door access (includes newer washer and dryer), lots of additional storage and shelving. All updated plumbing, lighting and hardware fixtures througout. New doors, baseboards and casing. Newer roof, updated electrical, Central AC. Close to everything including schools, restaurants, shopping (Streets of Southglenn, Park Meadows, Old Littleton), DTC, public transportation and major highways (C-470, I-25, HWY 285) and throughfares (Broadway, University, Arapahoe) plus much more
Contact an agent
Home facts
- Year built:1959
- Listing Id #:8112846
Rooms and interior
- Bedrooms:5
- Total bathrooms:2
- Full bathrooms:1
- Living area:2,376 sq. ft.
Heating and cooling
- Cooling:Central Air
- Heating:Forced Air
Structure and exterior
- Roof:Composition
- Year built:1959
- Building area:2,376 sq. ft.
- Lot area:0.24 Acres
Schools
- High school:Littleton
- Middle school:Euclid
- Elementary school:Gudy Gaskill
Utilities
- Water:Public
- Sewer:Public Sewer
Finances and disclosures
- Price:$699,900
- Price per sq. ft.:$294.57
- Tax amount:$4,665 (2024)
New listings near 6560 S Washington Street
- New
 $1,150,000Active4 beds 4 baths3,642 sq. ft.
$1,150,000Active4 beds 4 baths3,642 sq. ft.8056 S Krameria Way, Centennial, CO 80112
MLS# 4764375Listed by: RE/MAX PROFESSIONALS - New
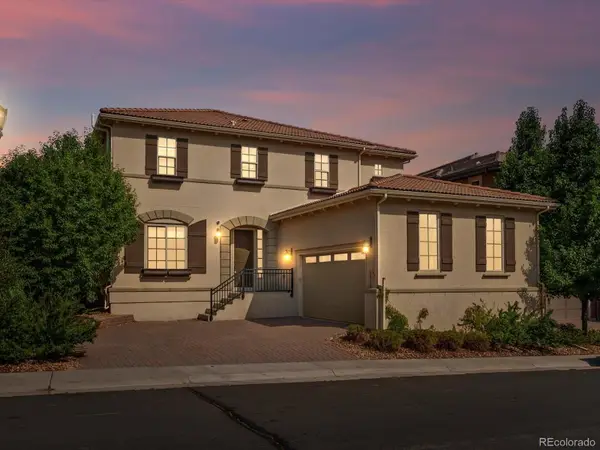 $1,495,000Active5 beds 4 baths4,968 sq. ft.
$1,495,000Active5 beds 4 baths4,968 sq. ft.5956 S Olive Circle, Centennial, CO 80111
MLS# 6016986Listed by: THE AGENCY - DENVER - New
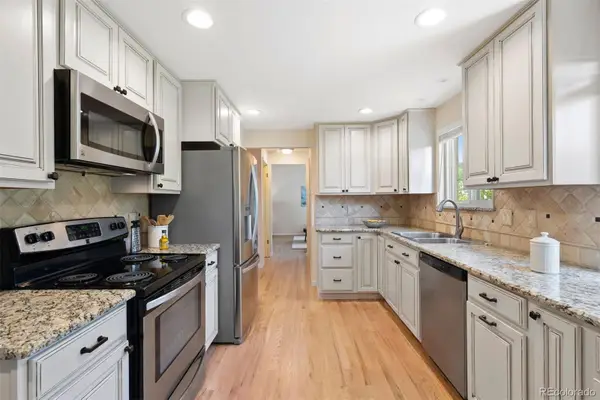 $625,000Active4 beds 3 baths2,637 sq. ft.
$625,000Active4 beds 3 baths2,637 sq. ft.3896 E Fair Place, Centennial, CO 80121
MLS# 7140962Listed by: LIV SOTHEBY'S INTERNATIONAL REALTY - New
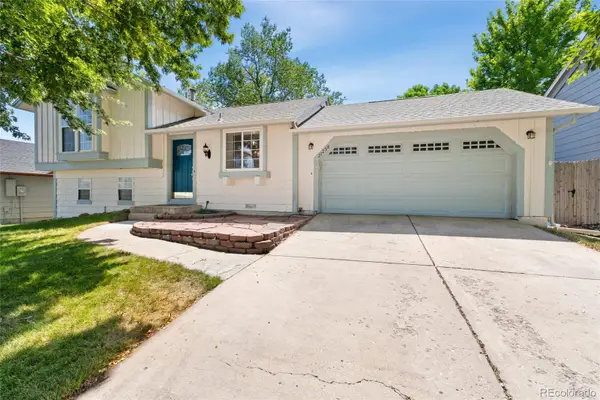 $489,900Active3 beds 2 baths1,431 sq. ft.
$489,900Active3 beds 2 baths1,431 sq. ft.21258 E Powers Place, Centennial, CO 80015
MLS# 2102657Listed by: REDFIN CORPORATION - New
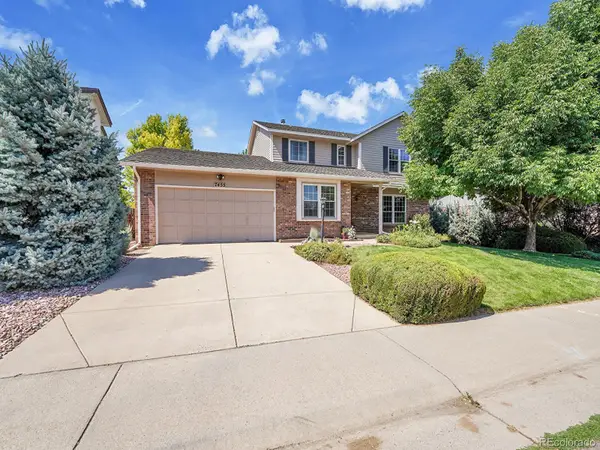 $899,000Active4 beds 3 baths3,695 sq. ft.
$899,000Active4 beds 3 baths3,695 sq. ft.7455 S Milwaukee Way, Centennial, CO 80122
MLS# 9650541Listed by: THE STELLER GROUP, INC - Open Sat, 12 to 3pmNew
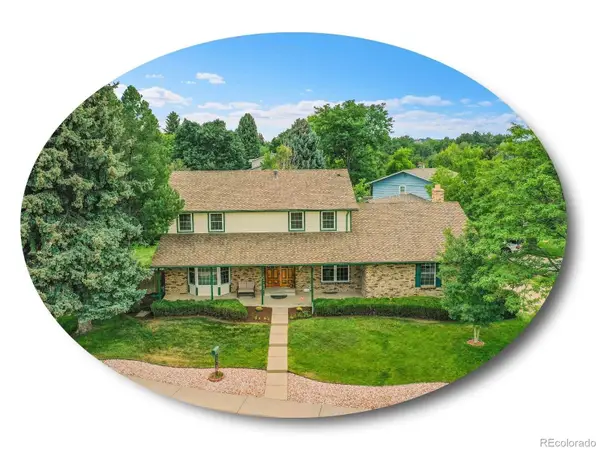 $799,000Active6 beds 4 baths4,027 sq. ft.
$799,000Active6 beds 4 baths4,027 sq. ft.7783 S Jackson Circle, Centennial, CO 80122
MLS# 7353634Listed by: THE STELLER GROUP, INC - New
 $939,000Active7 beds 4 baths4,943 sq. ft.
$939,000Active7 beds 4 baths4,943 sq. ft.15916 E Crestridge Place, Aurora, CO 80015
MLS# 5611591Listed by: MADISON & COMPANY PROPERTIES - New
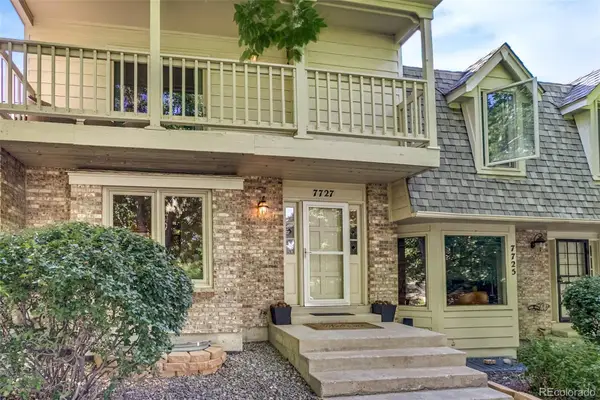 $530,000Active4 beds 4 baths2,304 sq. ft.
$530,000Active4 beds 4 baths2,304 sq. ft.7727 S Cove Circle, Centennial, CO 80122
MLS# 6316658Listed by: REALTY ONE GROUP PREMIER COLORADO - Coming Soon
 $699,900Coming Soon3 beds 3 baths
$699,900Coming Soon3 beds 3 baths20768 E Fair Lane, Centennial, CO 80016
MLS# 8773727Listed by: MB SANDI HEWINS & ASSOCIATES INC - Open Sat, 11am to 1pmNew
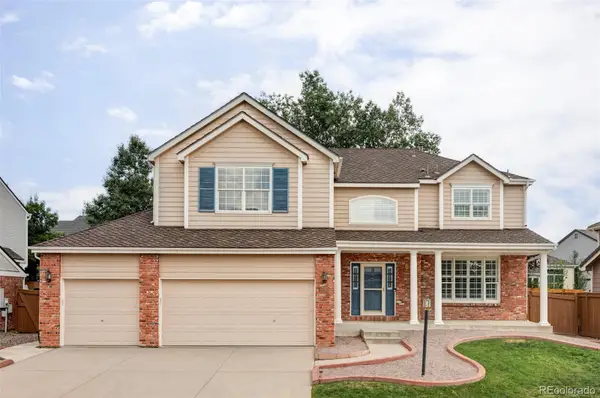 $825,000Active5 beds 4 baths4,455 sq. ft.
$825,000Active5 beds 4 baths4,455 sq. ft.5560 S Hannibal Way, Centennial, CO 80015
MLS# 3317335Listed by: MILEHIMODERN

