6839 S Niagara Court, Centennial, CO 80112
Local realty services provided by:Better Homes and Gardens Real Estate Kenney & Company
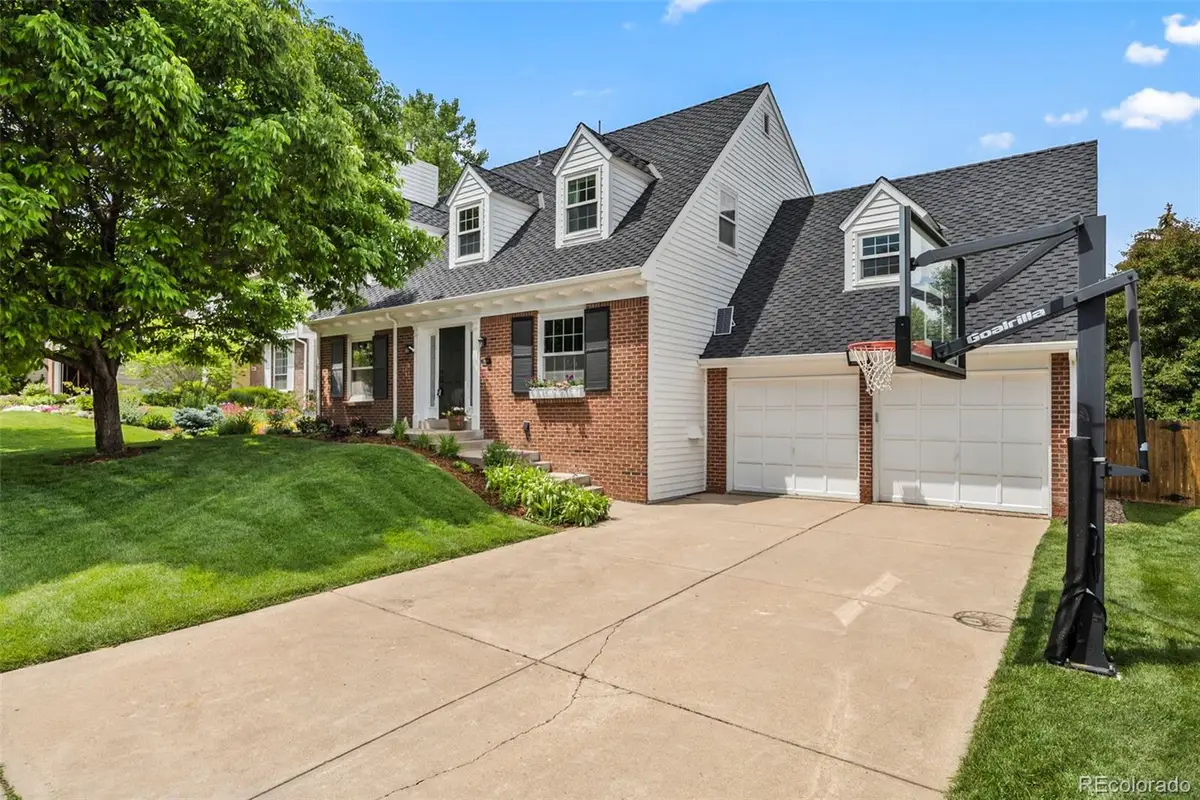
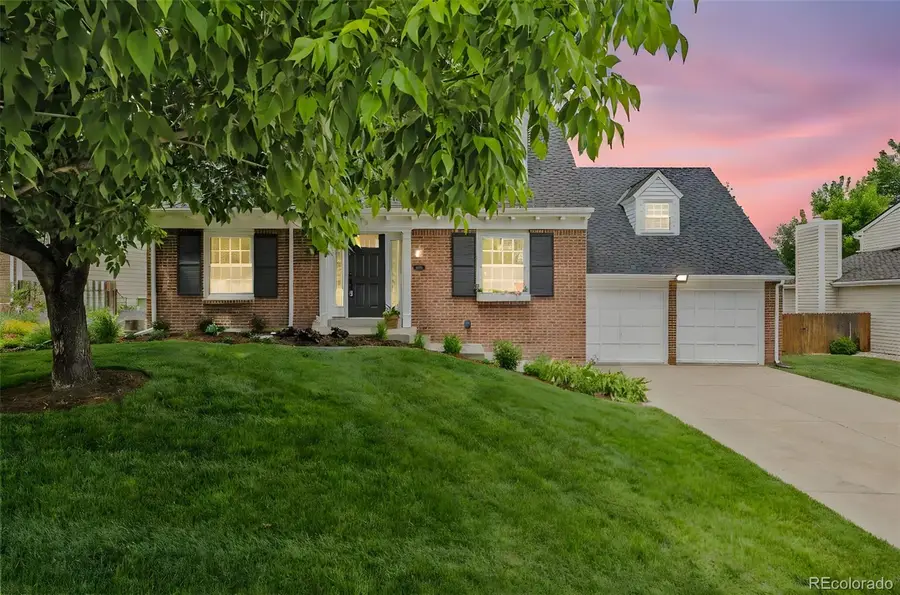
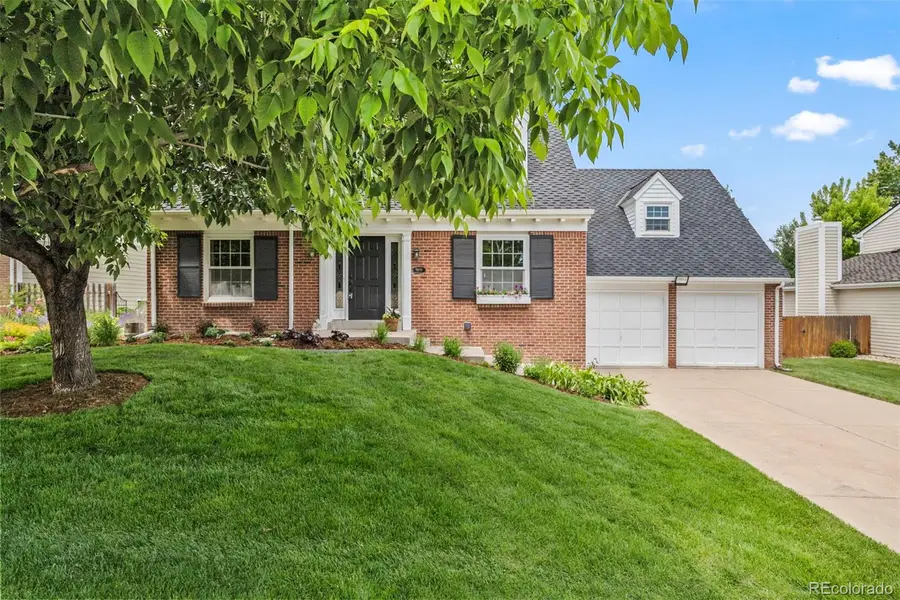
6839 S Niagara Court,Centennial, CO 80112
$1,090,000
- 4 Beds
- 4 Baths
- 3,334 sq. ft.
- Single family
- Pending
Listed by:ak rileyak@akrileyrealestate.com,720-289-2929
Office:coldwell banker realty 24
MLS#:8073079
Source:ML
Price summary
- Price:$1,090,000
- Price per sq. ft.:$326.93
- Monthly HOA dues:$137.08
About this home
This beautifully updated Cape Cod in coveted Homestead in the Willows blends timeless charm with modern elegance. Just steps from the neighborhood pool, Willow Springs Open Space, and award-winning Homestead Elementary, the location is unbeatable. Inside, the traditional floor plan offers thoughtful updates throughout. The light-filled kitchen features white cabinetry, dual pantries, and a generous dining nook, while the formal dining room is ideal for entertaining. A warm, welcoming living room centers around a gas fireplace, and the private main-floor study—with French doors and direct access to a ¾ bath—easily functions as a fifth bedroom. Up a half flight of stairs, the stunning family room invites relaxation with a gas insert fireplace, cozy built-in bench, and access to the upper-level balcony. Upstairs, the luxurious primary suite is a serene retreat with a custom walk-in closet and spa-like 5-piece bath. Two additional bedrooms share a spacious full bath. The finished basement offers versatility and style with LVP flooring, a large rec room, music nook, and home theater space. A non-conforming bedroom and ¾ bath add even more flexibility. Outside, the backyard is a true sanctuary—lush landscaping, blooming flowers, and a large deck (partially covered) create the perfect setting for entertaining or quiet mornings in nature. Recent updates include: New furnace, a/c, sewer line, water heater, LVP in the basement, expanded hardwoods upstairs, newer Anderson windows, newer electrical panel, upgraded attic insulation and so much more!
Contact an agent
Home facts
- Year built:1976
- Listing Id #:8073079
Rooms and interior
- Bedrooms:4
- Total bathrooms:4
- Full bathrooms:2
- Living area:3,334 sq. ft.
Heating and cooling
- Cooling:Central Air
- Heating:Forced Air
Structure and exterior
- Roof:Composition
- Year built:1976
- Building area:3,334 sq. ft.
- Lot area:0.16 Acres
Schools
- High school:Cherry Creek
- Middle school:West
- Elementary school:Homestead
Utilities
- Water:Public
- Sewer:Public Sewer
Finances and disclosures
- Price:$1,090,000
- Price per sq. ft.:$326.93
- Tax amount:$6,864 (2024)
New listings near 6839 S Niagara Court
- New
 $1,150,000Active4 beds 4 baths3,642 sq. ft.
$1,150,000Active4 beds 4 baths3,642 sq. ft.8056 S Krameria Way, Centennial, CO 80112
MLS# 4764375Listed by: RE/MAX PROFESSIONALS - New
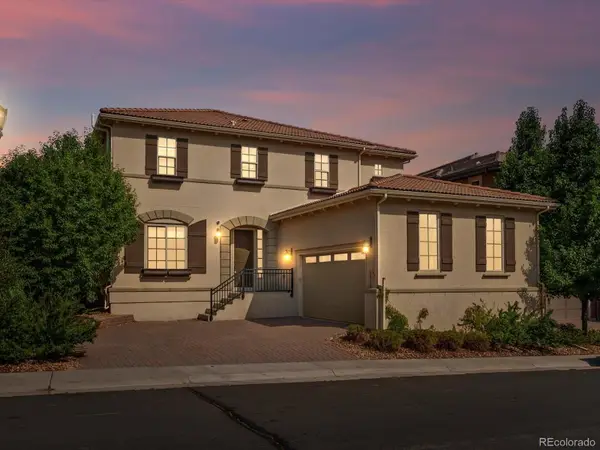 $1,495,000Active5 beds 4 baths4,968 sq. ft.
$1,495,000Active5 beds 4 baths4,968 sq. ft.5956 S Olive Circle, Centennial, CO 80111
MLS# 6016986Listed by: THE AGENCY - DENVER - New
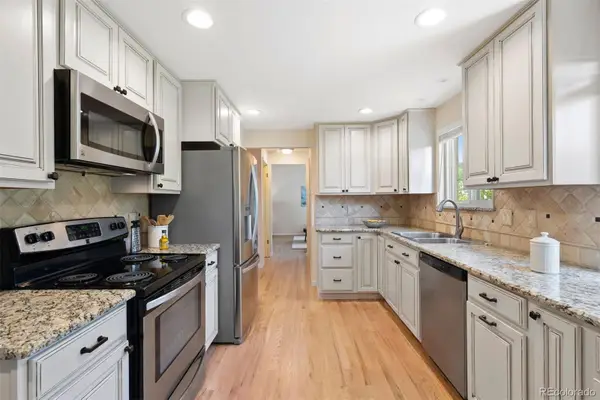 $625,000Active4 beds 3 baths2,637 sq. ft.
$625,000Active4 beds 3 baths2,637 sq. ft.3896 E Fair Place, Centennial, CO 80121
MLS# 7140962Listed by: LIV SOTHEBY'S INTERNATIONAL REALTY - New
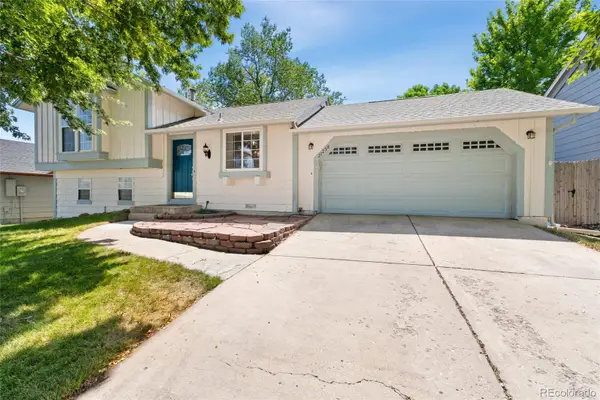 $489,900Active3 beds 2 baths1,431 sq. ft.
$489,900Active3 beds 2 baths1,431 sq. ft.21258 E Powers Place, Centennial, CO 80015
MLS# 2102657Listed by: REDFIN CORPORATION - New
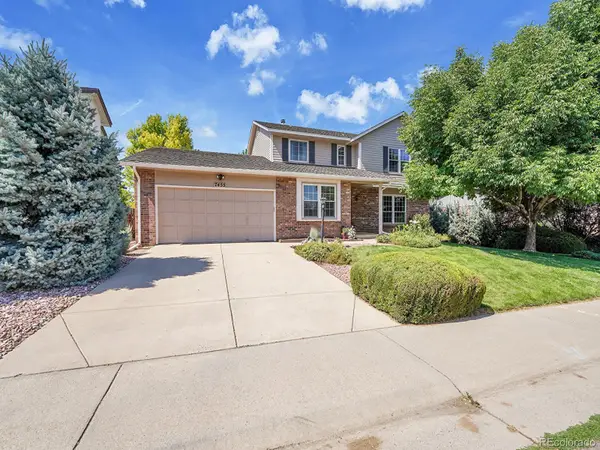 $899,000Active4 beds 3 baths3,695 sq. ft.
$899,000Active4 beds 3 baths3,695 sq. ft.7455 S Milwaukee Way, Centennial, CO 80122
MLS# 9650541Listed by: THE STELLER GROUP, INC - Open Sat, 12 to 3pmNew
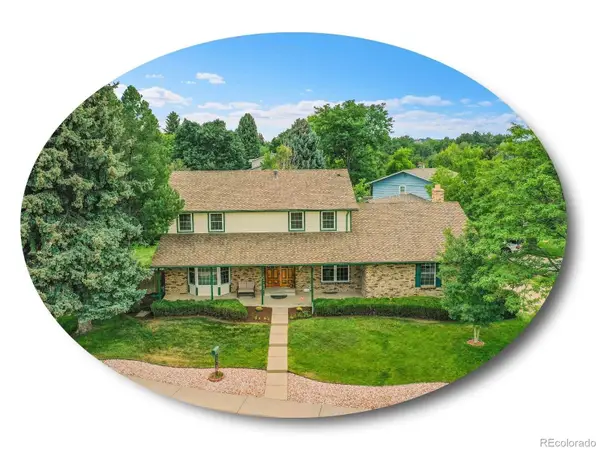 $799,000Active6 beds 4 baths4,027 sq. ft.
$799,000Active6 beds 4 baths4,027 sq. ft.7783 S Jackson Circle, Centennial, CO 80122
MLS# 7353634Listed by: THE STELLER GROUP, INC - New
 $939,000Active7 beds 4 baths4,943 sq. ft.
$939,000Active7 beds 4 baths4,943 sq. ft.15916 E Crestridge Place, Aurora, CO 80015
MLS# 5611591Listed by: MADISON & COMPANY PROPERTIES - New
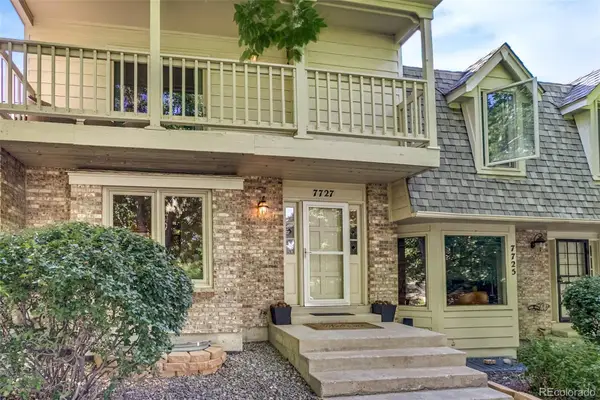 $530,000Active4 beds 4 baths2,304 sq. ft.
$530,000Active4 beds 4 baths2,304 sq. ft.7727 S Cove Circle, Centennial, CO 80122
MLS# 6316658Listed by: REALTY ONE GROUP PREMIER COLORADO - Coming Soon
 $699,900Coming Soon3 beds 3 baths
$699,900Coming Soon3 beds 3 baths20768 E Fair Lane, Centennial, CO 80016
MLS# 8773727Listed by: MB SANDI HEWINS & ASSOCIATES INC - Open Sat, 11am to 1pmNew
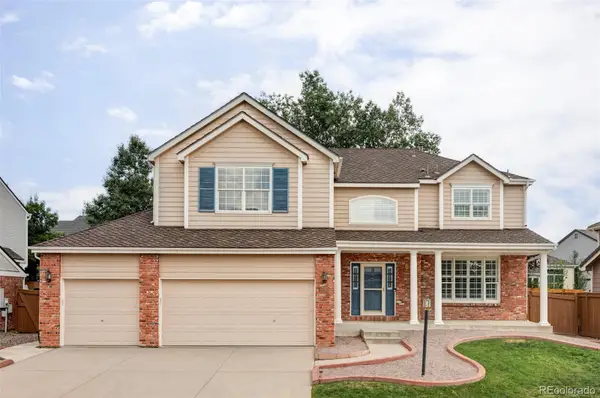 $825,000Active5 beds 4 baths4,455 sq. ft.
$825,000Active5 beds 4 baths4,455 sq. ft.5560 S Hannibal Way, Centennial, CO 80015
MLS# 3317335Listed by: MILEHIMODERN

