7405 S Pontiac Way, Centennial, CO 80112
Local realty services provided by:Better Homes and Gardens Real Estate Kenney & Company
Listed by:mary ann hinrichsenmaryann@maryannhinrichsen.com,303-548-3131
Office:re/max professionals
MLS#:8230920
Source:ML
Price summary
- Price:$689,900
- Price per sq. ft.:$238.39
- Monthly HOA dues:$137.08
About this home
Spectacular Neighborhood! AND You LOVE this neighborhood, but just couldn't swing a remodeled home? Opportunity awaits! *Ranch style with finished walkout basement. *Definitely needs a re-make and re-imagine, especially in the kitchen and primary bedroom! *So many advantages. *Gas Fireplace in living room *Deck access from Living room and Kitchen *Kitchen Island *Large pantry *Stainless appliances *Big Game room/great room in basement *Lots of closet space on both floors *Gas fireplace in basement *Walkout basement *Wet bar in basement *2 more bedrooms and full bath in Basement *Structurally sound *Water heater is 2023 *Huge laundry/storage room *Attached garage *Large flat lot *Shrubs and trees just trimmed *Cherry Creek Schools *Elementary school for this neighborhood *3 pools *8 Tennis Courts *13 acres of Greenbelt and Trails *2 playgrounds *1 toddler playground *Trash/recycle pickup included in HOA dues *This opportunity just needs your imagination *Make this YOUR home!
Sold AS IS. No repairs will be made by the estate
Contact an agent
Home facts
- Year built:1979
- Listing ID #:8230920
Rooms and interior
- Bedrooms:4
- Total bathrooms:3
- Full bathrooms:1
- Half bathrooms:1
- Living area:2,894 sq. ft.
Heating and cooling
- Cooling:Central Air
- Heating:Forced Air
Structure and exterior
- Roof:Shake
- Year built:1979
- Building area:2,894 sq. ft.
- Lot area:0.24 Acres
Schools
- High school:Cherry Creek
- Middle school:West
- Elementary school:Homestead
Utilities
- Water:Public
- Sewer:Public Sewer
Finances and disclosures
- Price:$689,900
- Price per sq. ft.:$238.39
- Tax amount:$4,416 (2024)
New listings near 7405 S Pontiac Way
- New
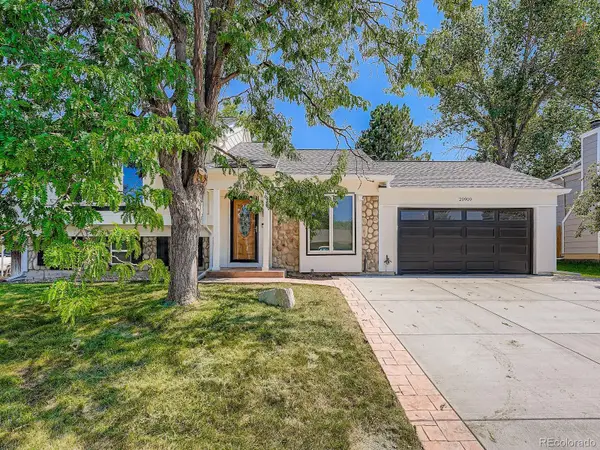 $550,000Active3 beds 2 baths1,736 sq. ft.
$550,000Active3 beds 2 baths1,736 sq. ft.20909 E Ida Avenue, Centennial, CO 80015
MLS# 9508350Listed by: HOMESMART - New
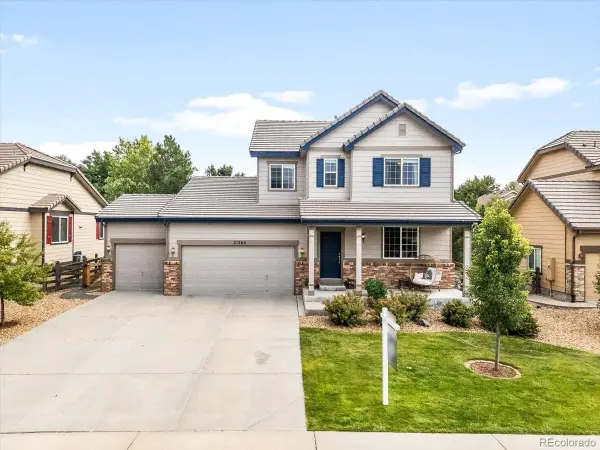 $670,000Active4 beds 4 baths3,136 sq. ft.
$670,000Active4 beds 4 baths3,136 sq. ft.21280 E Bellewood Drive, Centennial, CO 80015
MLS# 3455931Listed by: LANDMARK RESIDENTIAL BROKERAGE - New
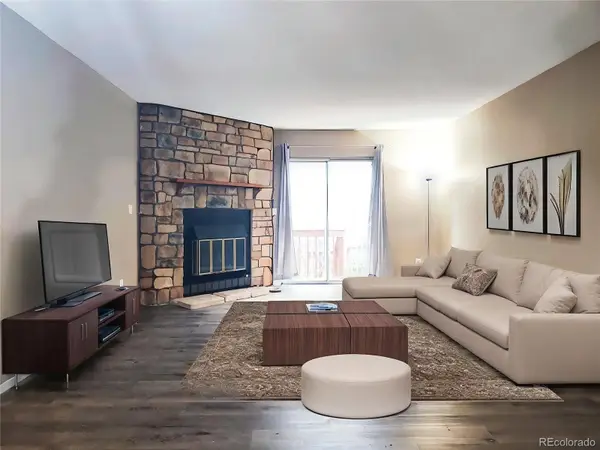 $360,000Active2 beds 2 baths1,568 sq. ft.
$360,000Active2 beds 2 baths1,568 sq. ft.8105 S Fillmore Way, Centennial, CO 80122
MLS# 3361545Listed by: EQUITY COLORADO REAL ESTATE - New
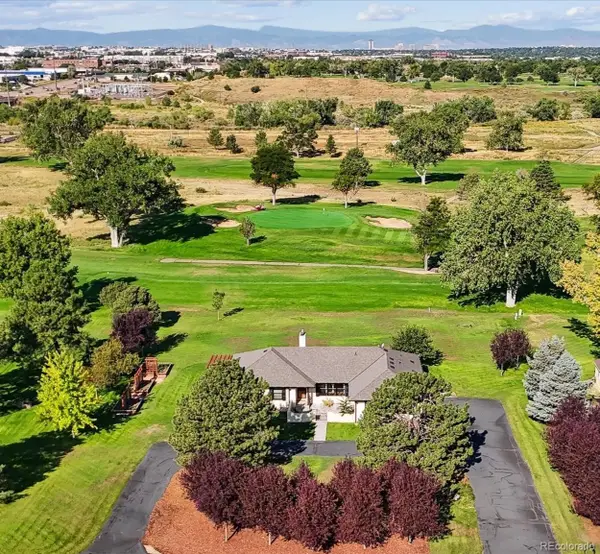 $1,200,000Active4 beds 5 baths3,798 sq. ft.
$1,200,000Active4 beds 5 baths3,798 sq. ft.6587 S Helena Street, Centennial, CO 80016
MLS# 6906841Listed by: DYNAMIC REAL ESTATE LLC - Coming Soon
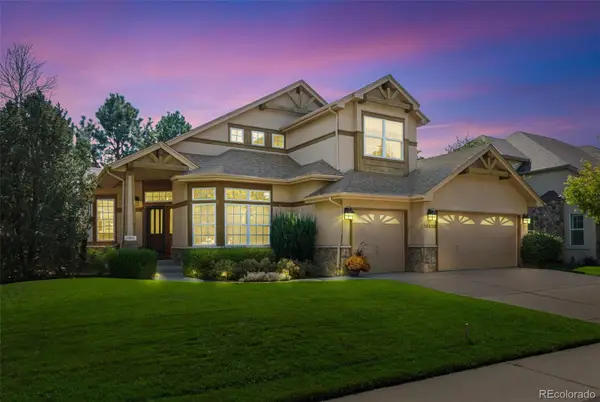 $1,200,000Coming Soon5 beds 4 baths
$1,200,000Coming Soon5 beds 4 baths14820 E Maplewood Drive, Centennial, CO 80016
MLS# 8100274Listed by: KENTWOOD REAL ESTATE DTC, LLC - New
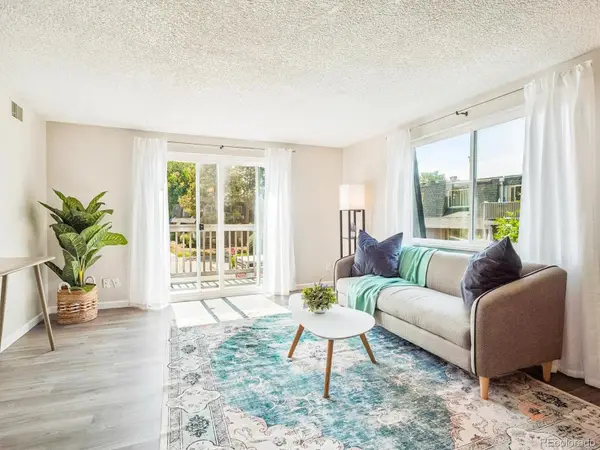 $219,900Active2 beds 2 baths920 sq. ft.
$219,900Active2 beds 2 baths920 sq. ft.249 E Highline Circle #305, Centennial, CO 80122
MLS# 2686363Listed by: YOUR CASTLE REAL ESTATE INC - Coming Soon
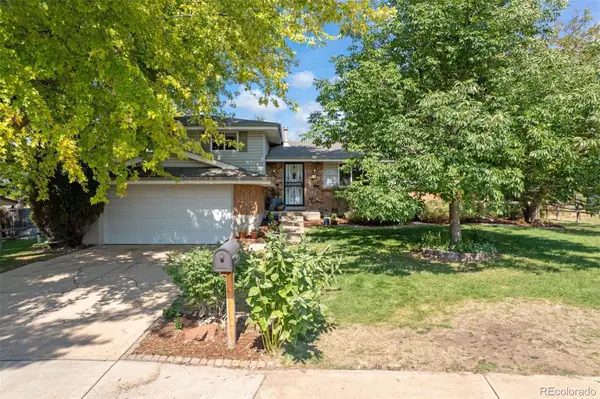 $650,000Coming Soon4 beds 3 baths
$650,000Coming Soon4 beds 3 baths4233 E Geddes Avenue, Centennial, CO 80122
MLS# 1978374Listed by: LIV SOTHEBY'S INTERNATIONAL REALTY - Coming Soon
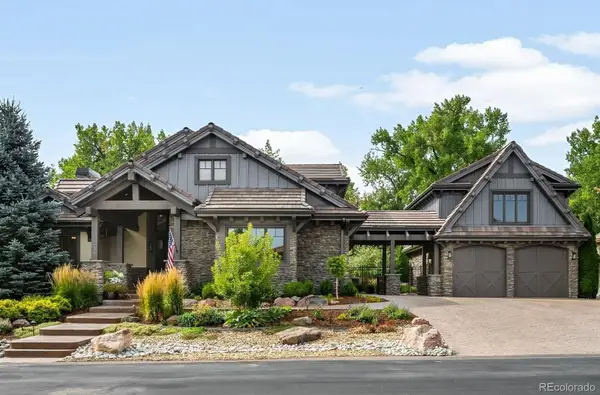 $2,950,000Coming Soon6 beds 8 baths
$2,950,000Coming Soon6 beds 8 baths1536 E Fair Place, Littleton, CO 80121
MLS# 4240573Listed by: LIV SOTHEBY'S INTERNATIONAL REALTY - New
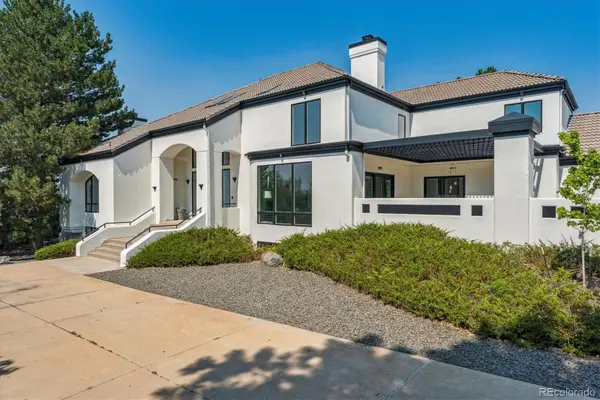 $1,750,000Active5 beds 5 baths6,246 sq. ft.
$1,750,000Active5 beds 5 baths6,246 sq. ft.17667 E Kettle Place, Centennial, CO 80016
MLS# 5654434Listed by: KELLER WILLIAMS INTEGRITY REAL ESTATE LLC - Coming Soon
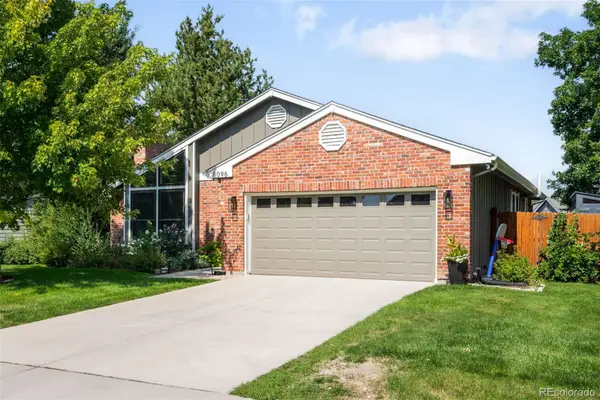 $869,000Coming Soon5 beds 3 baths
$869,000Coming Soon5 beds 3 baths8096 S Spruce Circle, Centennial, CO 80112
MLS# 9710440Listed by: COMPASS - DENVER
