7468 S Ogden Way, Centennial, CO 80122
Local realty services provided by:Better Homes and Gardens Real Estate Kenney & Company
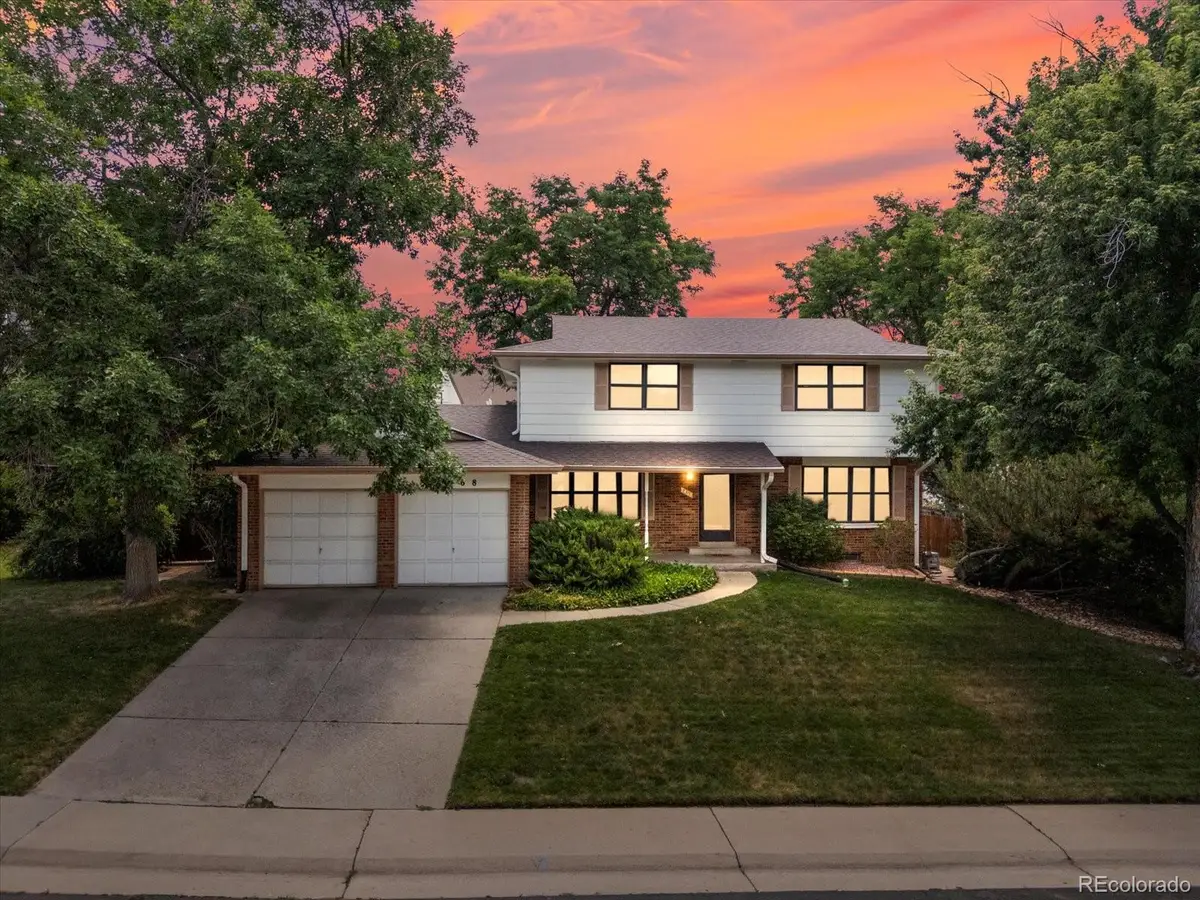
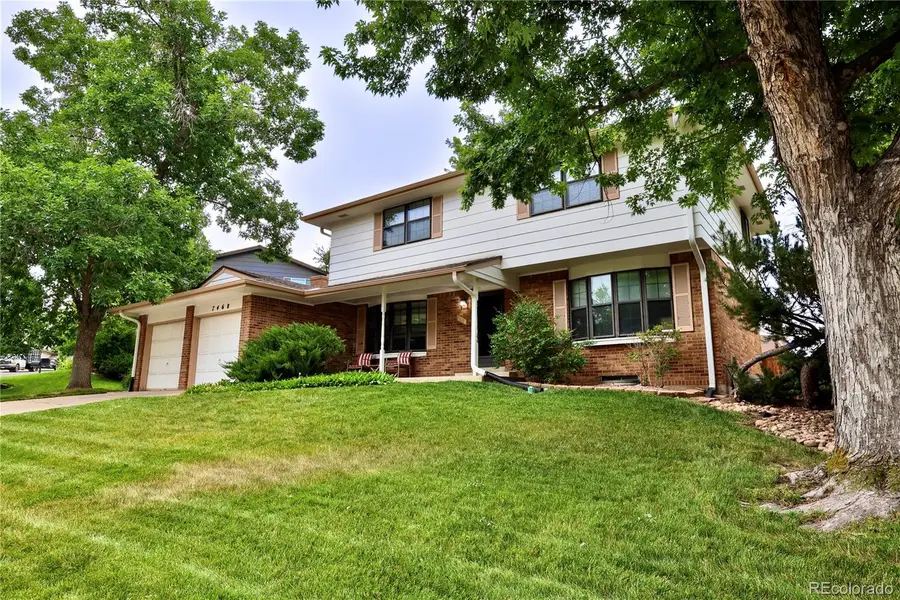

7468 S Ogden Way,Centennial, CO 80122
$650,000
- 4 Beds
- 3 Baths
- 2,893 sq. ft.
- Single family
- Active
Listed by:nicolas martinezinfo@nicodenverhomes.com,303-535-5833
Office:exp realty, llc.
MLS#:3662000
Source:ML
Price summary
- Price:$650,000
- Price per sq. ft.:$224.68
About this home
Welcome to 7468 S Ogden Way—a charming home nestled on a beautifully landscaped elevated corner lot in the heart of Centennial’s highly desirable Southglenn neighborhood. Set among mature trees and vibrant garden beds, this home offers timeless curb appeal, a charming covered front porch, and generous front and backyard spaces perfect for entertaining, gardening, or relaxing in the shade.
Step inside to discover a warm, inviting layout filled with natural light. This 4-bedroom, 3-bathroom home features fresh interior paint, a cozy family room with a brick fireplace, and well-kept finishes throughout perfect for families. The newer roof and updated mechanical systems provide peace of mind, while the spacious unfinished basement offers endless potential—create a home gym, guest suite, or media room tailored to your lifestyle.
Located in an established and connected community, this home is truly a rare find. Enjoy walkable access to top-rated Littleton Public Schools including Gudy Gaskill Elementary and Arapahoe High, a sprawling neighborhood park, and Southglenn Country Club—perfect for golf, tennis, and family fun. Just minutes from The Streets at SouthGlenn, you'll have restaurants, shops, Whole Foods, and entertainment right at your doorstep. Quick access to I-25, C-470, and DTC makes commuting seamless.
Lovingly cared for, this home offers quality craftsmanship, a true sense of community, and the chance to personalize and grow.
Contact an agent
Home facts
- Year built:1977
- Listing Id #:3662000
Rooms and interior
- Bedrooms:4
- Total bathrooms:3
- Full bathrooms:2
- Living area:2,893 sq. ft.
Heating and cooling
- Cooling:Central Air
- Heating:Forced Air
Structure and exterior
- Roof:Shingle
- Year built:1977
- Building area:2,893 sq. ft.
- Lot area:0.26 Acres
Schools
- High school:Arapahoe
- Middle school:Powell
- Elementary school:Hopkins
Utilities
- Water:Public
- Sewer:Public Sewer
Finances and disclosures
- Price:$650,000
- Price per sq. ft.:$224.68
- Tax amount:$3,266 (2024)
New listings near 7468 S Ogden Way
- New
 $1,150,000Active4 beds 4 baths3,642 sq. ft.
$1,150,000Active4 beds 4 baths3,642 sq. ft.8056 S Krameria Way, Centennial, CO 80112
MLS# 4764375Listed by: RE/MAX PROFESSIONALS - Open Sat, 11am to 1pmNew
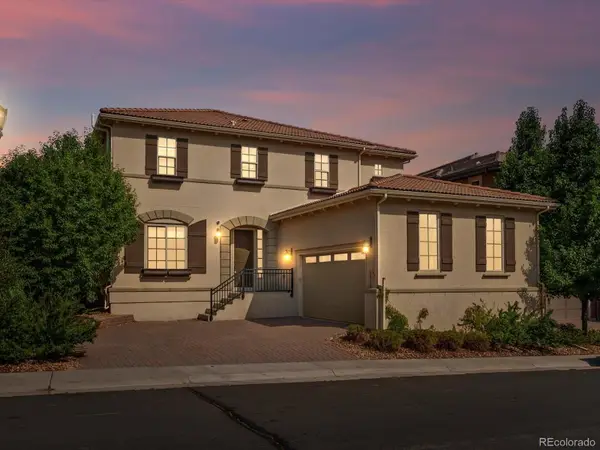 $1,495,000Active5 beds 4 baths4,968 sq. ft.
$1,495,000Active5 beds 4 baths4,968 sq. ft.5956 S Olive Circle, Centennial, CO 80111
MLS# 6016986Listed by: THE AGENCY - DENVER - Open Sat, 2 to 4pmNew
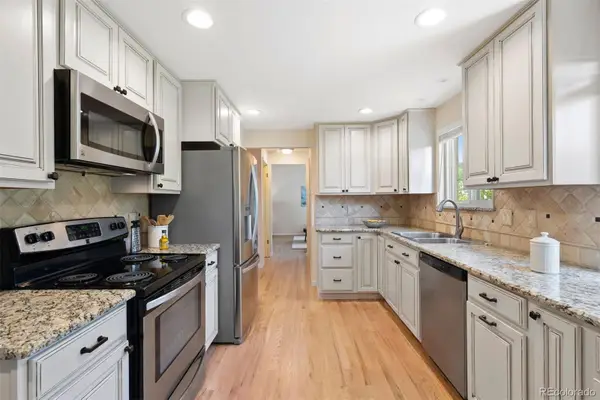 $625,000Active4 beds 3 baths2,637 sq. ft.
$625,000Active4 beds 3 baths2,637 sq. ft.3896 E Fair Place, Centennial, CO 80121
MLS# 7140962Listed by: LIV SOTHEBY'S INTERNATIONAL REALTY - New
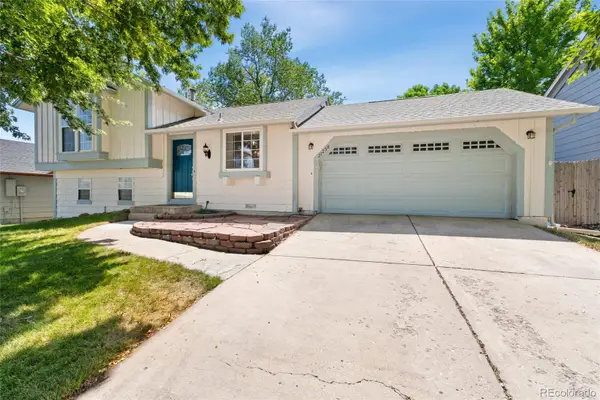 $489,900Active3 beds 2 baths1,431 sq. ft.
$489,900Active3 beds 2 baths1,431 sq. ft.21258 E Powers Place, Centennial, CO 80015
MLS# 2102657Listed by: REDFIN CORPORATION - New
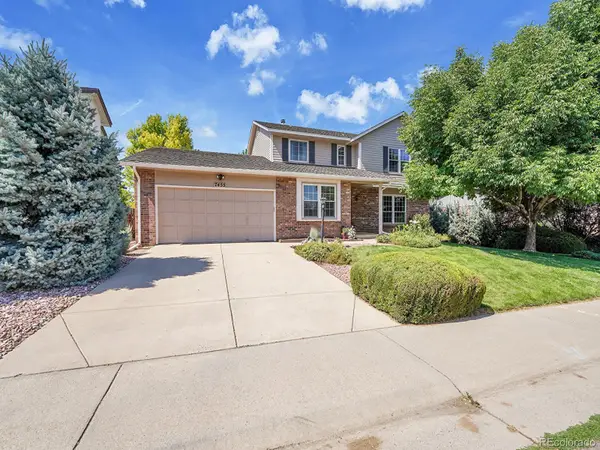 $899,000Active4 beds 3 baths3,695 sq. ft.
$899,000Active4 beds 3 baths3,695 sq. ft.7455 S Milwaukee Way, Centennial, CO 80122
MLS# 9650541Listed by: THE STELLER GROUP, INC - Open Sat, 12 to 3pmNew
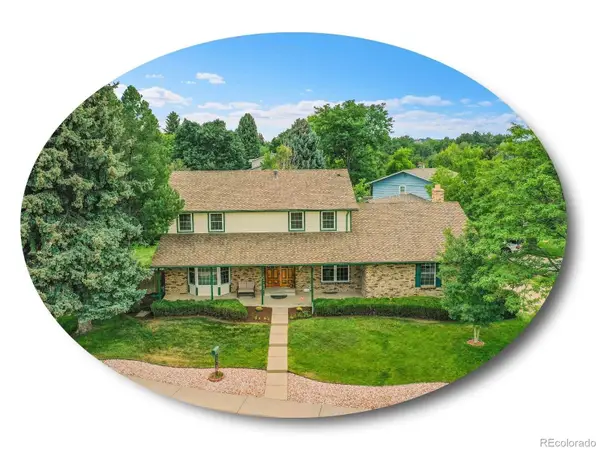 $799,000Active6 beds 4 baths4,027 sq. ft.
$799,000Active6 beds 4 baths4,027 sq. ft.7783 S Jackson Circle, Centennial, CO 80122
MLS# 7353634Listed by: THE STELLER GROUP, INC - New
 $939,000Active7 beds 4 baths4,943 sq. ft.
$939,000Active7 beds 4 baths4,943 sq. ft.15916 E Crestridge Place, Aurora, CO 80015
MLS# 5611591Listed by: MADISON & COMPANY PROPERTIES - New
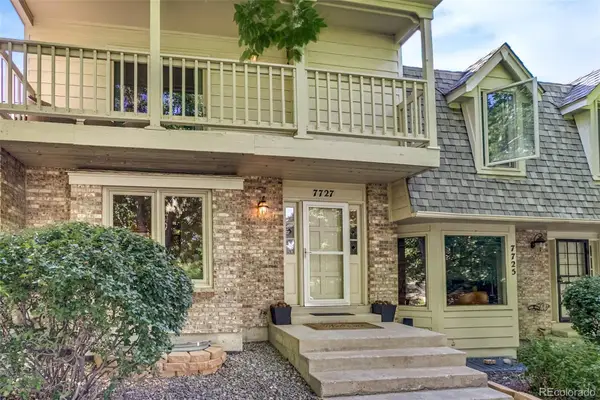 $530,000Active4 beds 4 baths2,304 sq. ft.
$530,000Active4 beds 4 baths2,304 sq. ft.7727 S Cove Circle, Centennial, CO 80122
MLS# 6316658Listed by: REALTY ONE GROUP PREMIER COLORADO - Coming Soon
 $699,900Coming Soon3 beds 3 baths
$699,900Coming Soon3 beds 3 baths20768 E Fair Lane, Centennial, CO 80016
MLS# 8773727Listed by: MB SANDI HEWINS & ASSOCIATES INC - Open Sat, 11am to 1pmNew
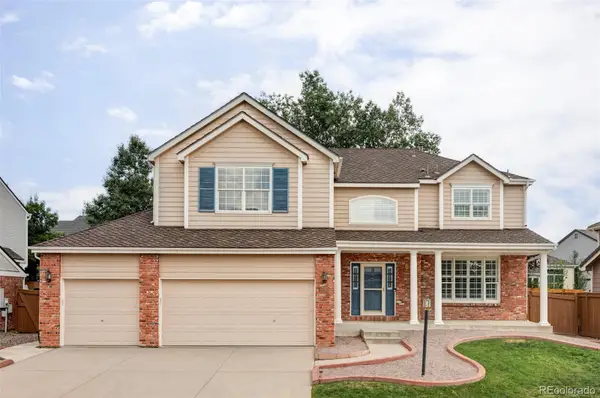 $825,000Active5 beds 4 baths4,455 sq. ft.
$825,000Active5 beds 4 baths4,455 sq. ft.5560 S Hannibal Way, Centennial, CO 80015
MLS# 3317335Listed by: MILEHIMODERN

