7487 E Davies Place, Centennial, CO 80112
Local realty services provided by:Better Homes and Gardens Real Estate Kenney & Company
7487 E Davies Place,Centennial, CO 80112
$682,500
- 3 Beds
- 2 Baths
- 3,320 sq. ft.
- Single family
- Pending
Listed by:jay a. buergerJay@BuergerRealEstate.net,303-694-6107
Office:buerger & company real estate
MLS#:7136398
Source:ML
Price summary
- Price:$682,500
- Price per sq. ft.:$205.57
About this home
A very rare opportunity to own a good sized completely renovated ranch style home with a main floor utility room in Walnut Hills. Just a few homes with this floor plan were built in the Walnut Hills neighborhood.
Quiet Cul-De-Sac location, plus walk to RTD bus pick up. light rail system, Walnut Hills elementary school and park, South Suburban Parks and Recreation tennis courts, walking paths and the Cherry Creek trail. Easy access to shopping, banking, restaurants, concerts, Homestead open space, 1-25 and C-470.
Interior features include a complete renovation! All new double paned windows throughout, new front door and garage access door with an automatic door closing hinge, new kitchen with no slam cabinet doors and drawers, gorgeous quartz countertops, dishwasher, range, GFCI's, lighting and flooring. New hot water tank, new central air conditioning compressor, new electrical outlets and switches, 3 ceiling fans, new GDO opener with transmitter, new toilets, vanities and sinks, shower, and bathtub in 2 gorgeous renovated bathrooms, serviced gas log fireplace located in the cozy family room/kitchen area, full open basement (1660 square feet) with a 3/4 bathroom rough in plumbing area, additional electrical outlets and some amazing bright lighting. Washer, dryer and refrigerator are included in this sale. New Radon system being installed on 09/05/2025
Exterior features include partial brick construction an almost maintenance free exterior, sunny southern driveway exposure, new large backyard concrete patio slab and pavers (covered) in a fully fenced beautiful private, flat backyard, new window wells, a good sized concrete RV or boat pad, automatic front and back yard sprinkler system, newer PVC sewer line, fully insulated, drywalled and painted 483 square foot 2 car garage.
This is a rare must see ranch style home! Main floor utility rooms are rare. Priced to sell! Owner is offering a $5,000.00 seller's concession to be used as needed.
Contact an agent
Home facts
- Year built:1972
- Listing ID #:7136398
Rooms and interior
- Bedrooms:3
- Total bathrooms:2
- Full bathrooms:1
- Living area:3,320 sq. ft.
Heating and cooling
- Cooling:Central Air
- Heating:Forced Air
Structure and exterior
- Roof:Composition
- Year built:1972
- Building area:3,320 sq. ft.
- Lot area:0.29 Acres
Schools
- High school:Cherry Creek
- Middle school:Campus
- Elementary school:Walnut Hills
Utilities
- Water:Public
- Sewer:Public Sewer
Finances and disclosures
- Price:$682,500
- Price per sq. ft.:$205.57
- Tax amount:$4,081 (2024)
New listings near 7487 E Davies Place
- Coming Soon
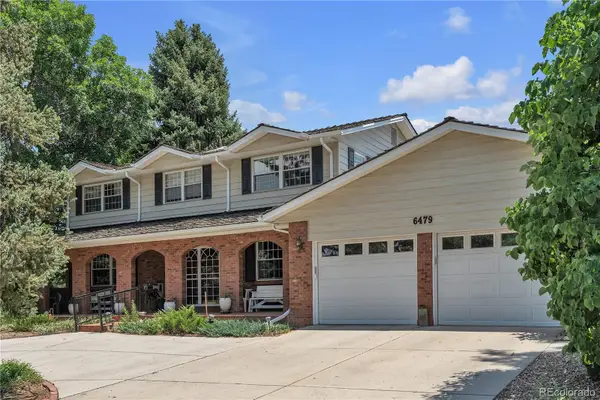 $850,000Coming Soon5 beds 4 baths
$850,000Coming Soon5 beds 4 baths6479 E Maplewood Avenue, Centennial, CO 80111
MLS# 2498898Listed by: COMPASS - DENVER - New
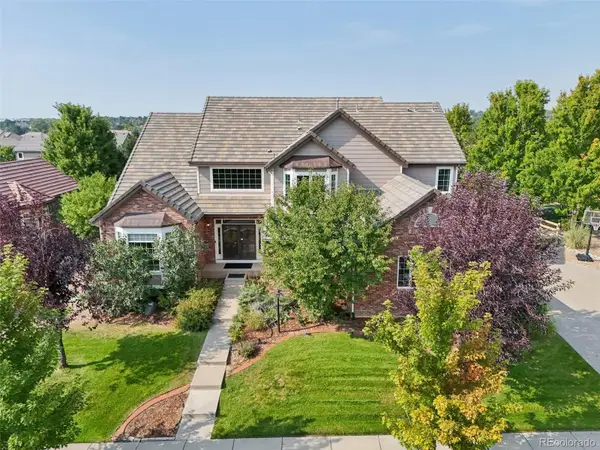 $1,099,900Active5 beds 5 baths6,355 sq. ft.
$1,099,900Active5 beds 5 baths6,355 sq. ft.15857 E Aberdeen Avenue, Centennial, CO 80016
MLS# 8645355Listed by: RE/MAX PROFESSIONALS - New
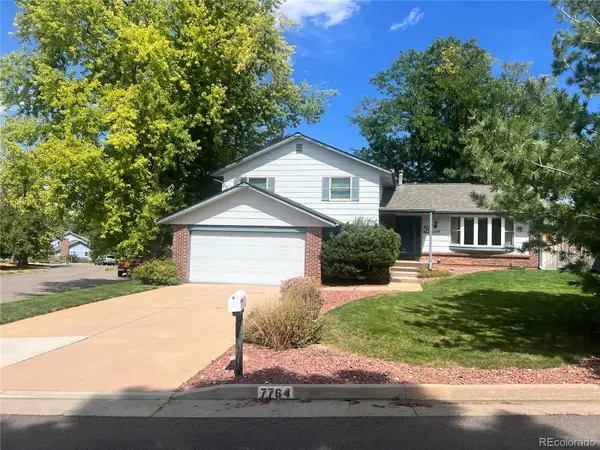 $750,000Active4 beds 3 baths2,805 sq. ft.
$750,000Active4 beds 3 baths2,805 sq. ft.7764 S Poplar Way, Centennial, CO 80112
MLS# 2569611Listed by: KELLER WILLIAMS REALTY DOWNTOWN LLC - Coming SoonOpen Sun, 12 to 3pm
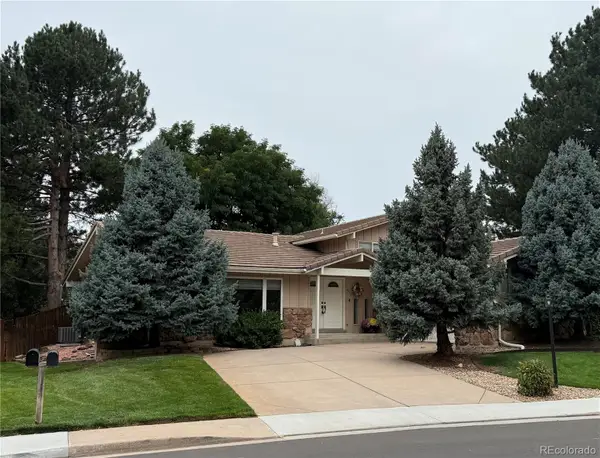 $949,000Coming Soon5 beds 5 baths
$949,000Coming Soon5 beds 5 baths6407 S Heritage Place W, Centennial, CO 80111
MLS# 2919892Listed by: YOUR CASTLE REAL ESTATE INC - New
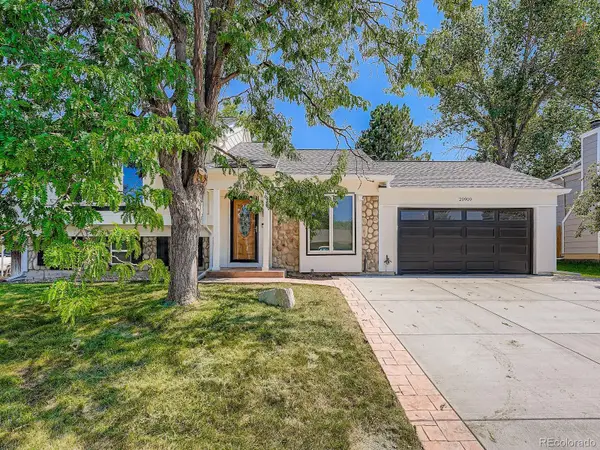 $550,000Active3 beds 2 baths1,736 sq. ft.
$550,000Active3 beds 2 baths1,736 sq. ft.20909 E Ida Avenue, Centennial, CO 80015
MLS# 9508350Listed by: HOMESMART - New
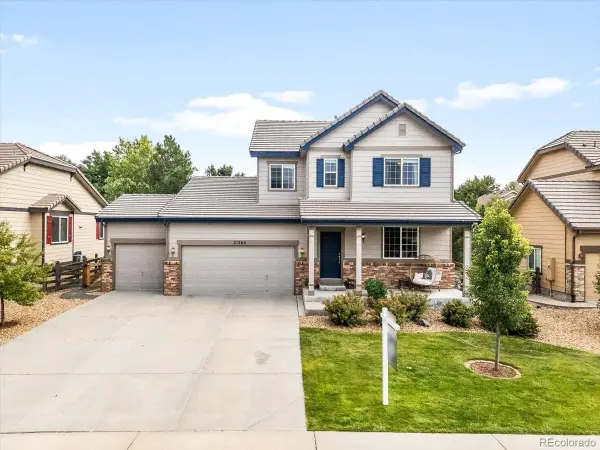 $670,000Active4 beds 4 baths3,136 sq. ft.
$670,000Active4 beds 4 baths3,136 sq. ft.21280 E Bellewood Drive, Centennial, CO 80015
MLS# 3455931Listed by: LANDMARK RESIDENTIAL BROKERAGE - New
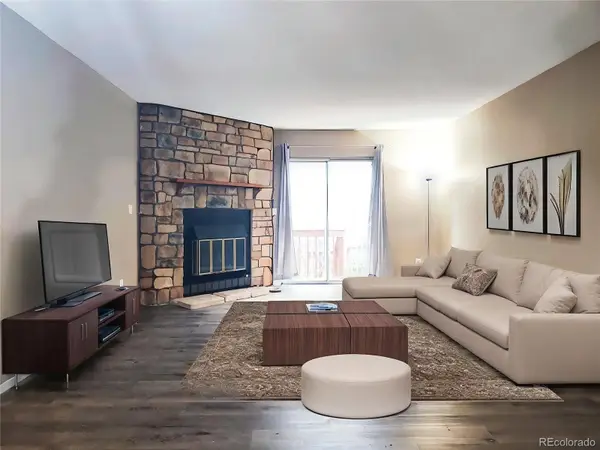 $360,000Active2 beds 2 baths1,568 sq. ft.
$360,000Active2 beds 2 baths1,568 sq. ft.8105 S Fillmore Way, Centennial, CO 80122
MLS# 3361545Listed by: EQUITY COLORADO REAL ESTATE - New
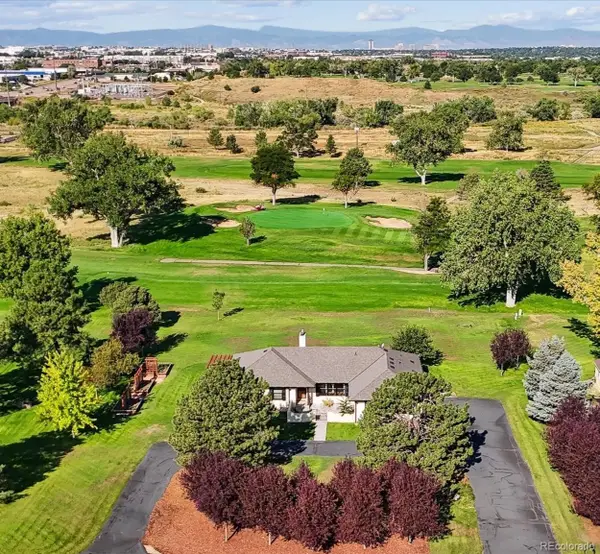 $1,200,000Active4 beds 5 baths3,798 sq. ft.
$1,200,000Active4 beds 5 baths3,798 sq. ft.6587 S Helena Street, Centennial, CO 80016
MLS# 6906841Listed by: DYNAMIC REAL ESTATE LLC - Coming Soon
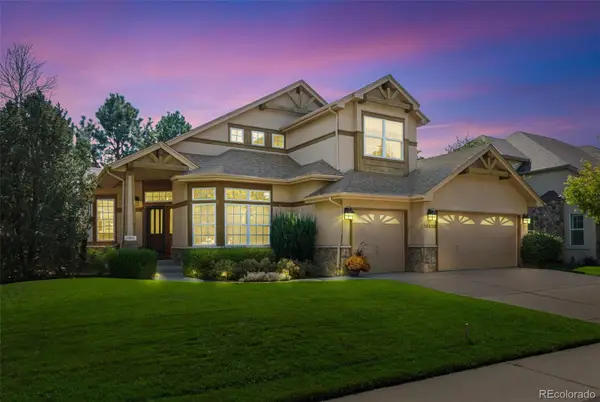 $1,200,000Coming Soon5 beds 4 baths
$1,200,000Coming Soon5 beds 4 baths14820 E Maplewood Drive, Centennial, CO 80016
MLS# 8100274Listed by: KENTWOOD REAL ESTATE DTC, LLC - New
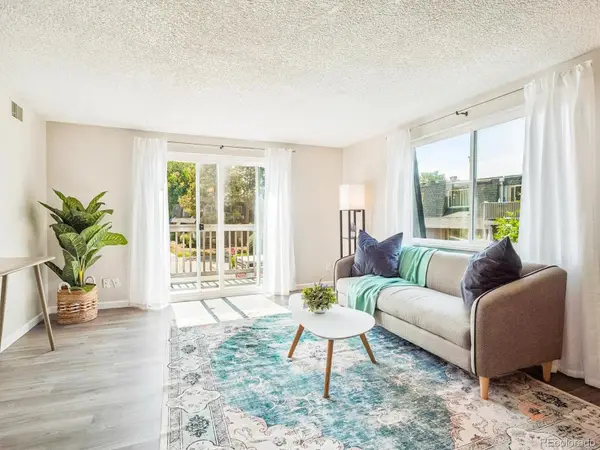 $219,900Active2 beds 2 baths920 sq. ft.
$219,900Active2 beds 2 baths920 sq. ft.249 E Highline Circle #305, Centennial, CO 80122
MLS# 2686363Listed by: YOUR CASTLE REAL ESTATE INC
