7719 S Jackson Circle, Centennial, CO 80122
Local realty services provided by:Better Homes and Gardens Real Estate Kenney & Company
Listed by:heather reedheather.reed@remax.net,303-731-7034
Office:re/max synergy
MLS#:9340597
Source:ML
Price summary
- Price:$799,000
- Price per sq. ft.:$279.18
- Monthly HOA dues:$6.25
About this home
Welcome to your beautifully updated and maintained ranch home on a quiet cul-de-sac in Centennial! This move-in ready gem offers modern upgrades, charm, & unbeatable location close to top schools, parks, Streets of Southglenn, DTC, and E-470. Enjoy low-maintenance living with new steel siding (2022), new soffits, gutters (2022), and gutter guards (2024). The fully fenced, landscaped yard features a sprinkler system in front and back (2018), covered back patio, and three storage sheds—perfect for hobbies or outdoor entertaining. Inside, the remodeled kitchen (2019) impresses with granite counters, stone backsplash, all newer stainless appliances (2019-2024), Bosch dishwasher, soft-close cabinets, pull-outs, a spice rack, lazy Susan, and bartop seating. Recessed and under-cabinet lights are both on dimmers for perfect ambiance. The open-concept main level shines with vaulted ceilings, a sun tube, plantation shutters (2010), Acacia engineered hardwood floors (2019), and fresh neutral paint. Relax by the cozy wood-burning stove or entertain in the formal dining, family, and living rooms. A large pantry can be converted back to main-floor laundry (all plumbing is still accessible). The private owner’s suite features dual closets, updated LVP flooring, fan, and a remodeled 3/4 bath. Two additional bedrooms (both with new LVP flooring 2025) share the beautifully updated main bathroom (2024). Downstairs, the finished basement offers a rec room with surround sound, a non-conforming bedroom (no egress window), updated 3/4 bathroom, laundry, ample storage (freezer included), and flexible space for office, gym, or guests. Modern comforts include A/C, furnace, attic fan, 50-gal water heater, radon mitigation, sump pump, security system, and 2-car garage with exterior access (new garage door & opener 2022). Comcast internet with Ting box installed. Don’t miss your chance to own this meticulously maintained home in one of Centennial’s most desirable Highlands 460 neighborhoods!
Contact an agent
Home facts
- Year built:1978
- Listing ID #:9340597
Rooms and interior
- Bedrooms:4
- Total bathrooms:3
- Living area:2,862 sq. ft.
Heating and cooling
- Cooling:Central Air
- Heating:Forced Air
Structure and exterior
- Roof:Composition
- Year built:1978
- Building area:2,862 sq. ft.
- Lot area:0.29 Acres
Schools
- High school:Arapahoe
- Middle school:Powell
- Elementary school:Ford
Utilities
- Water:Public
- Sewer:Public Sewer
Finances and disclosures
- Price:$799,000
- Price per sq. ft.:$279.18
- Tax amount:$5,307 (2024)
New listings near 7719 S Jackson Circle
- New
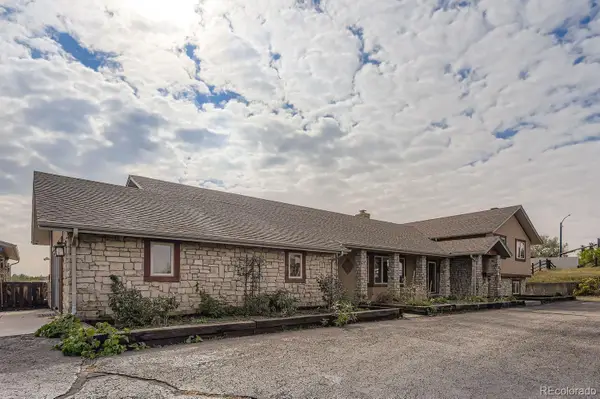 $899,669Active4 beds 4 baths4,610 sq. ft.
$899,669Active4 beds 4 baths4,610 sq. ft.6690 S Piney Creek Circle, Centennial, CO 80016
MLS# 9679655Listed by: RE/MAX PROFESSIONALS - New
 $1,000,000Active5 beds 4 baths4,442 sq. ft.
$1,000,000Active5 beds 4 baths4,442 sq. ft.8118 S Leyden Street, Centennial, CO 80112
MLS# 3525934Listed by: MB HOMES BY KATINA - New
 $539,000Active3 beds 3 baths1,765 sq. ft.
$539,000Active3 beds 3 baths1,765 sq. ft.14896 E Crestridge Place, Centennial, CO 80015
MLS# 7879516Listed by: SIMON KIM REALTY - New
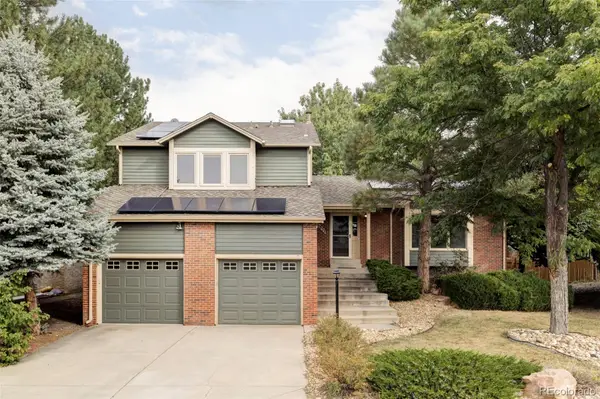 $595,000Active5 beds 3 baths2,779 sq. ft.
$595,000Active5 beds 3 baths2,779 sq. ft.16837 E Crestline Place, Centennial, CO 80015
MLS# 3690239Listed by: MILEHIMODERN - New
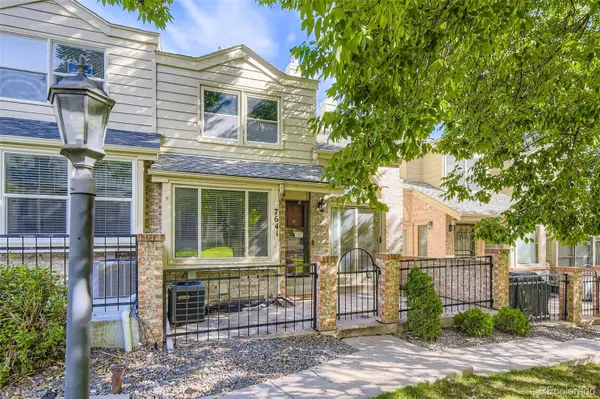 $490,000Active3 beds 4 baths2,047 sq. ft.
$490,000Active3 beds 4 baths2,047 sq. ft.7641 S Cove Circle, Centennial, CO 80122
MLS# 7050950Listed by: HARDEN REALTY LLC - Coming SoonOpen Sun, 11am to 1pm
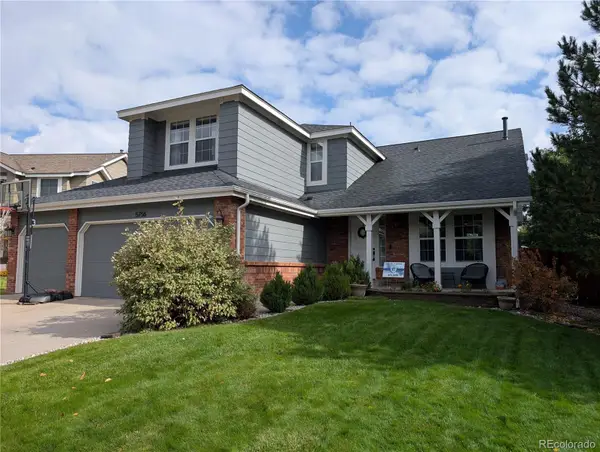 $774,900Coming Soon5 beds 5 baths
$774,900Coming Soon5 beds 5 baths5756 S Telluride Court, Centennial, CO 80015
MLS# 8924314Listed by: EXIT REALTY DTC, CHERRY CREEK, PIKES PEAK. - New
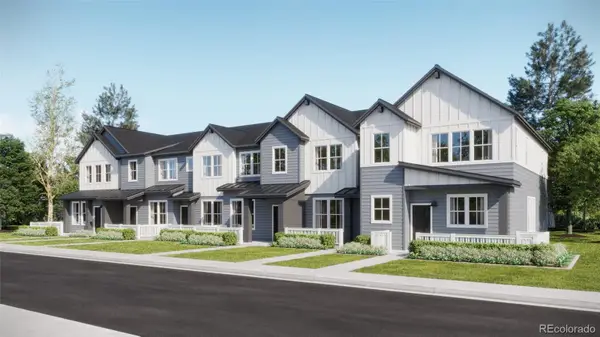 $583,695Active2 beds 3 baths1,266 sq. ft.
$583,695Active2 beds 3 baths1,266 sq. ft.7682 S Cherokee Trail, Centennial, CO 80016
MLS# 3793538Listed by: RE/MAX PROFESSIONALS - New
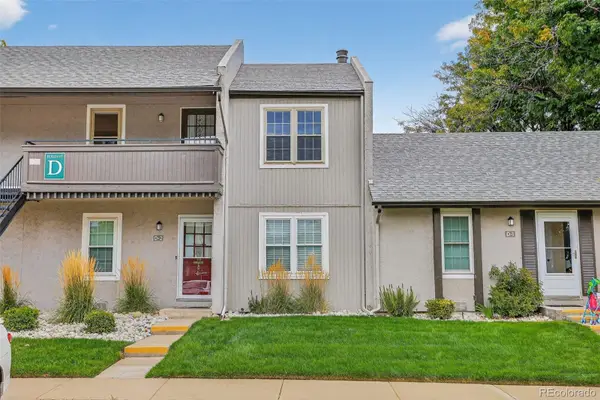 $275,000Active2 beds 1 baths957 sq. ft.
$275,000Active2 beds 1 baths957 sq. ft.7105 S Gaylord Street #D07, Centennial, CO 80122
MLS# 8090225Listed by: COLDWELL BANKER REALTY BK - New
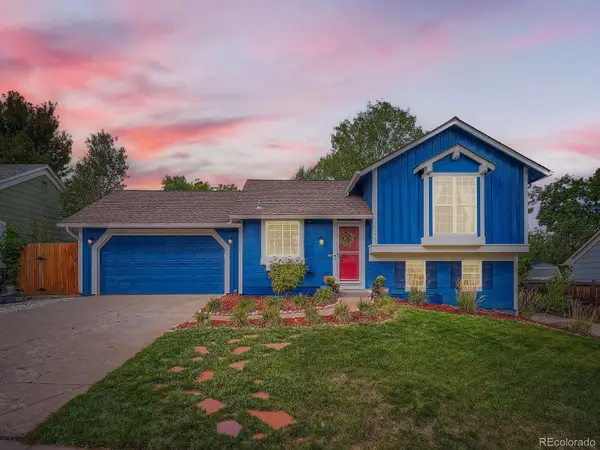 $479,900Active3 beds 2 baths1,431 sq. ft.
$479,900Active3 beds 2 baths1,431 sq. ft.5859 S Malta Street, Centennial, CO 80015
MLS# 6778242Listed by: KB RANCH AND HOME - New
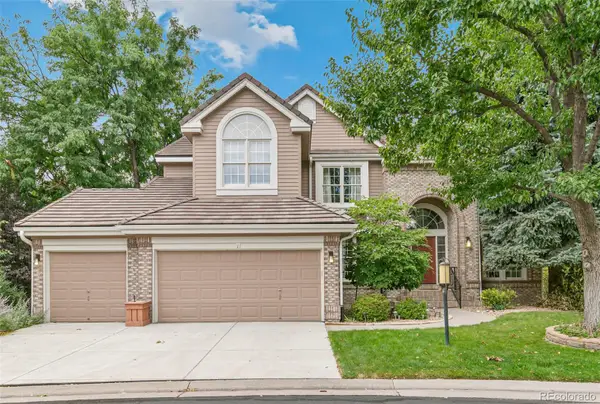 $1,150,000Active5 beds 4 baths4,469 sq. ft.
$1,150,000Active5 beds 4 baths4,469 sq. ft.4726 E Pinewood Circle, Centennial, CO 80121
MLS# 6686545Listed by: KENTWOOD REAL ESTATE DTC, LLC
