7853 S Argonne Court, Centennial, CO 80016
Local realty services provided by:Better Homes and Gardens Real Estate Kenney & Company

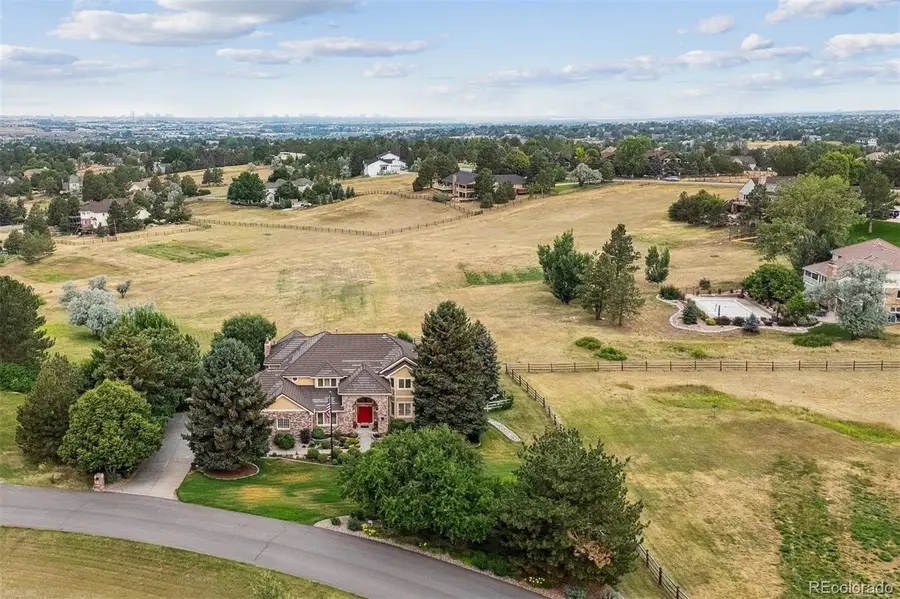
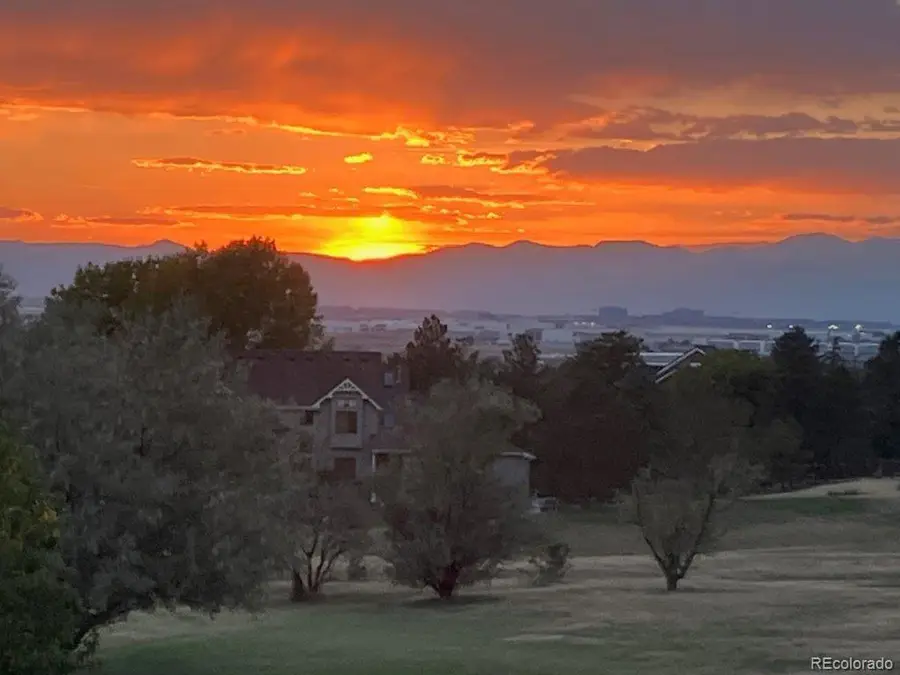
7853 S Argonne Court,Centennial, CO 80016
$2,000,000
- 5 Beds
- 5 Baths
- 6,543 sq. ft.
- Single family
- Active
Listed by:suzy pendergraftsuzypendergraft@remax.net,303-771-9400
Office:re/max professionals
MLS#:3106212
Source:ML
Price summary
- Price:$2,000,000
- Price per sq. ft.:$305.67
- Monthly HOA dues:$83.33
About this home
A True Colorado Treasure! No expense spared when updating this wonderful home in coveted Chenango community. Expansive 2.4 acre lot, SPECTACULAR MOUNTIAN VIEWS from every floor, cul-de-sac location, backing to bridle path. 2 story foyer, dramatic curved staircase. Open floor plan with natural light pouring in large windows, many of which capture beautiful views & natural surroundings. Stunning Brazilian cherry and hickory flooring on main level. Plantation shutters, bay windows, tray ceilings, canned lighting. Cooking will be a pleasure in custom Gourmet Kitchen, thoughtfully designed to be the Heart of the Home. Many large windows showcase setting. Abundance of rich cabinetry, striking granite countertops with leather finish. 2 islands, one with breakfast bar, one with copper prep sink. KitchenAid stainless appliances, Thermador 5 burner gas cooktop, pendant lighting, walk-in pantry with custom door. Wonderful Kitchen Retreat features fireplace & cozy sitting area, opens to magnificent deck & colorful Colorado sunsets. Spacious Family Room has attractive paneling, gas fireplace + built-ins. Access to covered deck with ceiling fan, lighting + sunshade. French doors open to vaulted Office with built-ins. Gorgeous vaulted Primary Suite with fireplace + private deck. 5-piece bath is pure luxury! Marble topped vanity, deep jetted tub, custom tile accents in shower, walk-in with closet system. 3 add'l bedrooms with 2 full updated baths, one ensuite + Jack & Jill bath. Extensive add'l living space in walk-out basement. Huge recreation room with fireplace & wet bar, 5th bedroom and ¾ bath. You will absolutely love spending time on the amazing deck (replaced in 2020) with its BREATHTAKING VIEWS! Spiral staircase leads to private upper deck. Chenango is a special place to call home. Majestic scenery in a peaceful country setting, located only minutes from stores + restaurants = Best of Both Worlds. Outstanding Cherry Creek schools. This is Colorado Living at its Finest!
Contact an agent
Home facts
- Year built:1990
- Listing Id #:3106212
Rooms and interior
- Bedrooms:5
- Total bathrooms:5
- Full bathrooms:3
- Half bathrooms:1
- Living area:6,543 sq. ft.
Heating and cooling
- Cooling:Central Air
- Heating:Forced Air, Natural Gas
Structure and exterior
- Roof:Stone-Coated Steel
- Year built:1990
- Building area:6,543 sq. ft.
- Lot area:2.41 Acres
Schools
- High school:Grandview
- Middle school:Liberty
- Elementary school:Creekside
Utilities
- Water:Private, Well
- Sewer:Septic Tank
Finances and disclosures
- Price:$2,000,000
- Price per sq. ft.:$305.67
- Tax amount:$9,441 (2024)
New listings near 7853 S Argonne Court
- New
 $1,150,000Active4 beds 4 baths3,642 sq. ft.
$1,150,000Active4 beds 4 baths3,642 sq. ft.8056 S Krameria Way, Centennial, CO 80112
MLS# 4764375Listed by: RE/MAX PROFESSIONALS - Open Sat, 11am to 1pmNew
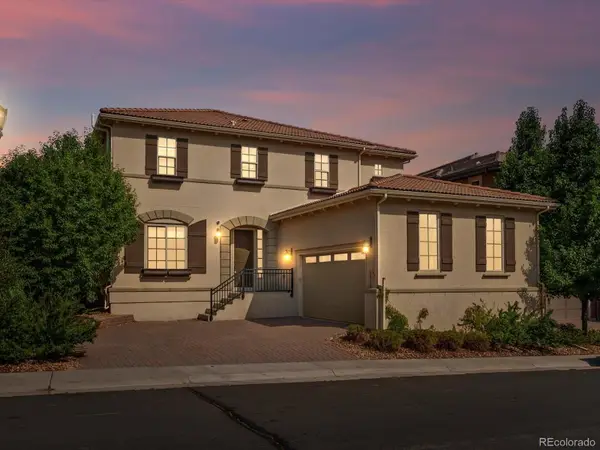 $1,495,000Active5 beds 4 baths4,968 sq. ft.
$1,495,000Active5 beds 4 baths4,968 sq. ft.5956 S Olive Circle, Centennial, CO 80111
MLS# 6016986Listed by: THE AGENCY - DENVER - Open Sat, 2 to 4pmNew
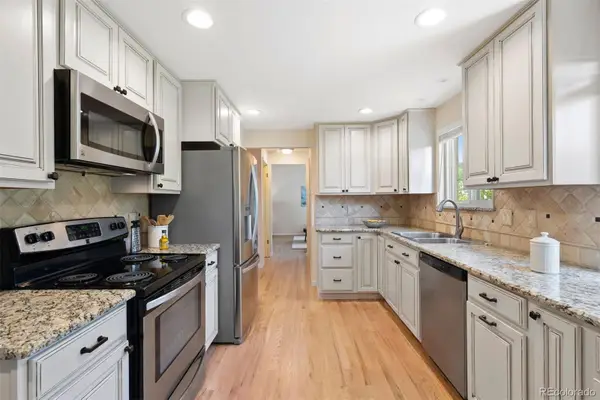 $625,000Active4 beds 3 baths2,637 sq. ft.
$625,000Active4 beds 3 baths2,637 sq. ft.3896 E Fair Place, Centennial, CO 80121
MLS# 7140962Listed by: LIV SOTHEBY'S INTERNATIONAL REALTY - New
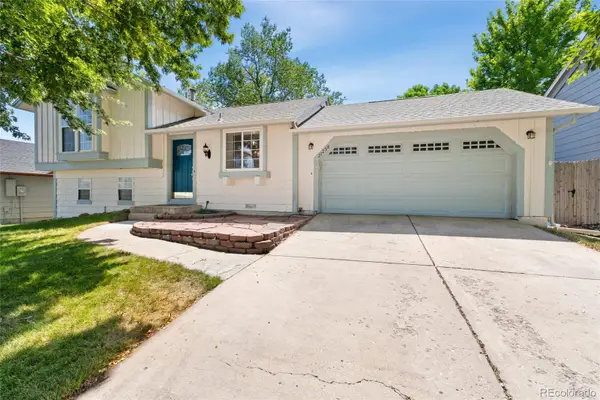 $489,900Active3 beds 2 baths1,431 sq. ft.
$489,900Active3 beds 2 baths1,431 sq. ft.21258 E Powers Place, Centennial, CO 80015
MLS# 2102657Listed by: REDFIN CORPORATION - New
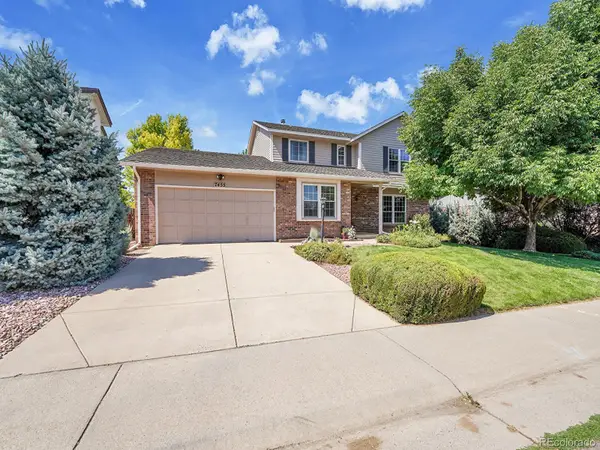 $899,000Active4 beds 3 baths3,695 sq. ft.
$899,000Active4 beds 3 baths3,695 sq. ft.7455 S Milwaukee Way, Centennial, CO 80122
MLS# 9650541Listed by: THE STELLER GROUP, INC - Open Sat, 12 to 3pmNew
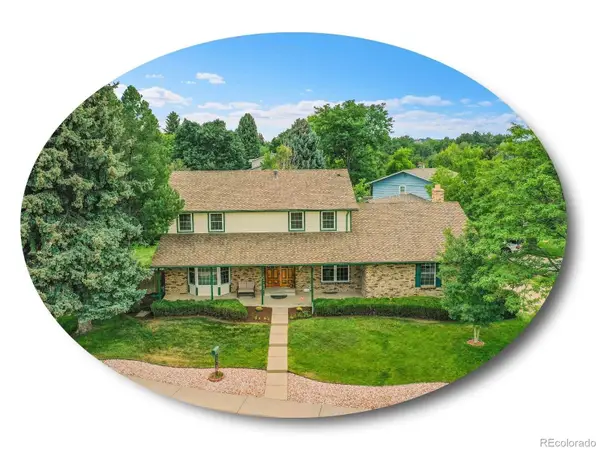 $799,000Active6 beds 4 baths4,027 sq. ft.
$799,000Active6 beds 4 baths4,027 sq. ft.7783 S Jackson Circle, Centennial, CO 80122
MLS# 7353634Listed by: THE STELLER GROUP, INC - New
 $939,000Active7 beds 4 baths4,943 sq. ft.
$939,000Active7 beds 4 baths4,943 sq. ft.15916 E Crestridge Place, Aurora, CO 80015
MLS# 5611591Listed by: MADISON & COMPANY PROPERTIES - New
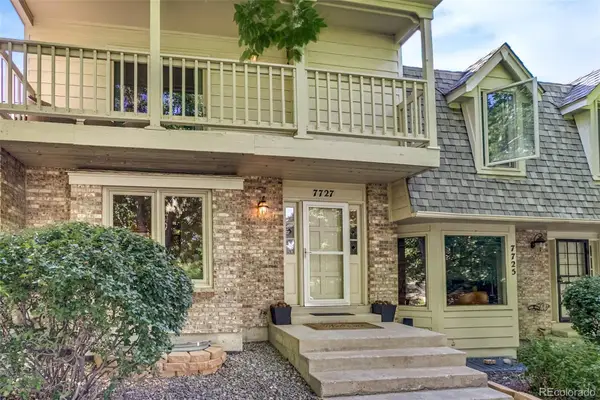 $530,000Active4 beds 4 baths2,304 sq. ft.
$530,000Active4 beds 4 baths2,304 sq. ft.7727 S Cove Circle, Centennial, CO 80122
MLS# 6316658Listed by: REALTY ONE GROUP PREMIER COLORADO - Coming Soon
 $699,900Coming Soon3 beds 3 baths
$699,900Coming Soon3 beds 3 baths20768 E Fair Lane, Centennial, CO 80016
MLS# 8773727Listed by: MB SANDI HEWINS & ASSOCIATES INC - Open Sat, 11am to 1pmNew
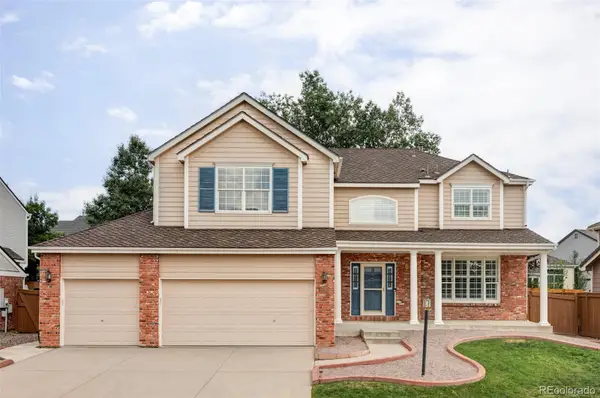 $825,000Active5 beds 4 baths4,455 sq. ft.
$825,000Active5 beds 4 baths4,455 sq. ft.5560 S Hannibal Way, Centennial, CO 80015
MLS# 3317335Listed by: MILEHIMODERN

