7858 S Zeno Street, Centennial, CO 80016
Local realty services provided by:Better Homes and Gardens Real Estate Kenney & Company

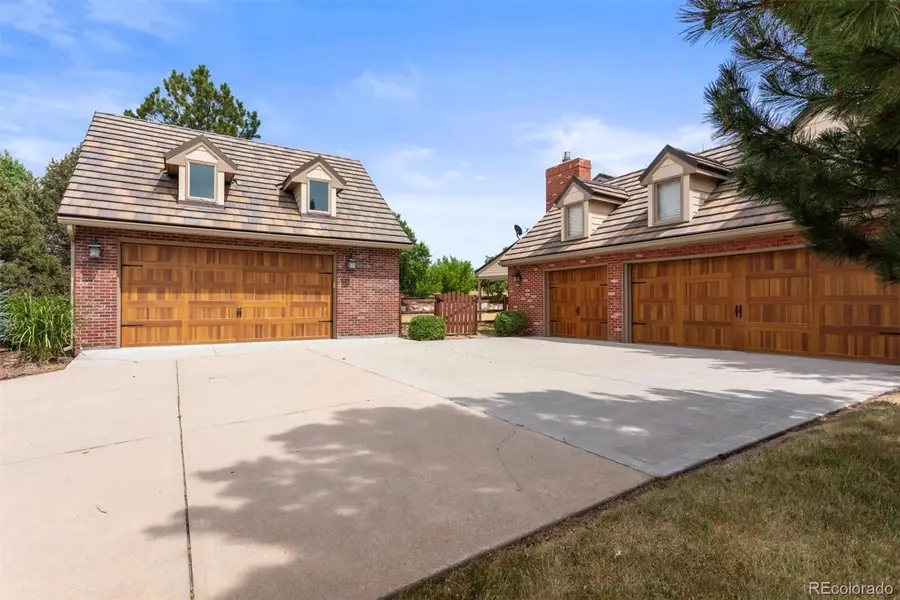

Listed by:frank duranFrank@FrankDuranhomes.com
Office:re/max alliance
MLS#:1781820
Source:ML
Price summary
- Price:$1,250,000
- Price per sq. ft.:$223.69
- Monthly HOA dues:$101.33
About this home
A Welcome Home! This is it. Absolutely Phenomenal Home sitting on 2.6 Acres!! Exciting Features include... 5 Car Garage
(3 Car Attached + 2 Car Detached) Huge, Deep Driveway with room for Ample Parking Space. This Beautiful home is Perfect for Entertaining Friends & Loved ones!! Requires updates & cosmetics but priced to accommodate. With personal touch and updates this is going to be an INCREDIBLE Dream Home for someone!! Just off the main floor you will find a convenient private Study/Office that offers a tranquil and secluded work space. Other features include...Central Air Conditioning, Elegant Dining area, Sprinkler System Front & Back. The main floor also features a Tasteful & Inviting Kitchen that boasts Granite Countertops, Abundant Cabinet Space, Pantry & All Stainless-Steele Appliances included. Heading to the upper Level you will find Four Bedrooms including an Impressive Primary Suite with a 5-Piece Primary Bathroom and 2 Private Walk-in Closets. Heading downstairs you will find a Full, Finished Basement (Approx. 90% finished), 2 additional Bedrooms & an Additional remodeled 3/4 Bathroom. The finished Basement also features Plenty of room for a Theater/Entertainment area and Extra flex space or hang out area.
Enjoy your new home year-round! Get comfortable this winter with your warm & cozy fireplace's. Walk out to your cool & relaxing back Patio. Have a fresh cup of coffee in the morning and Find your Happy Place. Take in the views and privacy of all 2.6 Acres. Enjoy life!! Plus a few MORE pleasant surprises!! Imagine the memories you will create in this AMAZING home for years to come. This is the home you have always dreamed of that could now be a reality! This one is a rare find and will be taken fast.
Enjoy the Lifestyle!! Hurry on this one.
***Be sure to See The Virtual Tour slideshow & 3D Tour also available***
Contact an agent
Home facts
- Year built:1982
- Listing Id #:1781820
Rooms and interior
- Bedrooms:6
- Total bathrooms:5
- Full bathrooms:2
- Living area:5,588 sq. ft.
Heating and cooling
- Cooling:Central Air
- Heating:Forced Air
Structure and exterior
- Year built:1982
- Building area:5,588 sq. ft.
- Lot area:2.6 Acres
Schools
- High school:Grandview
- Middle school:Liberty
- Elementary school:Creekside
Utilities
- Water:Well
- Sewer:Septic Tank
Finances and disclosures
- Price:$1,250,000
- Price per sq. ft.:$223.69
- Tax amount:$9,217 (2024)
New listings near 7858 S Zeno Street
- New
 $1,150,000Active4 beds 4 baths3,642 sq. ft.
$1,150,000Active4 beds 4 baths3,642 sq. ft.8056 S Krameria Way, Centennial, CO 80112
MLS# 4764375Listed by: RE/MAX PROFESSIONALS - Open Sat, 11am to 1pmNew
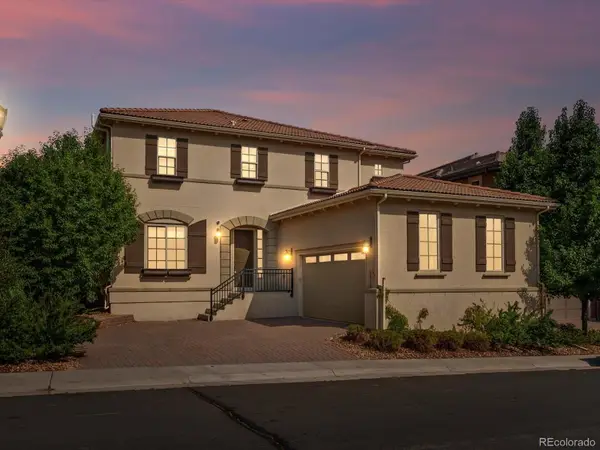 $1,495,000Active5 beds 4 baths4,968 sq. ft.
$1,495,000Active5 beds 4 baths4,968 sq. ft.5956 S Olive Circle, Centennial, CO 80111
MLS# 6016986Listed by: THE AGENCY - DENVER - Open Sat, 2 to 4pmNew
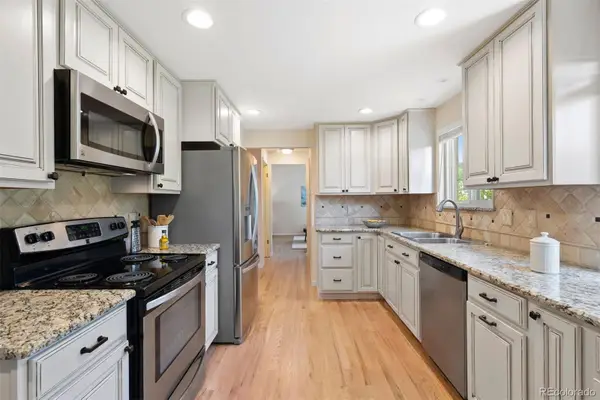 $625,000Active4 beds 3 baths2,637 sq. ft.
$625,000Active4 beds 3 baths2,637 sq. ft.3896 E Fair Place, Centennial, CO 80121
MLS# 7140962Listed by: LIV SOTHEBY'S INTERNATIONAL REALTY - New
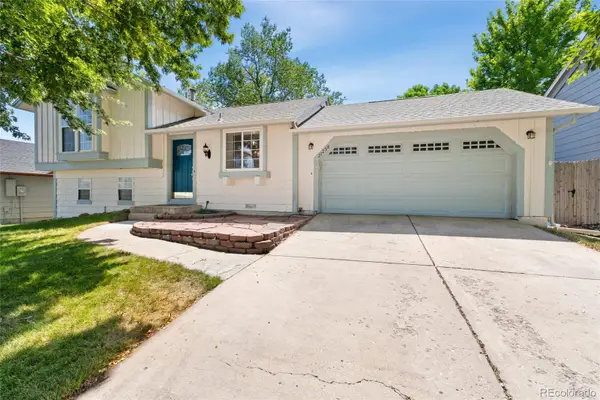 $489,900Active3 beds 2 baths1,431 sq. ft.
$489,900Active3 beds 2 baths1,431 sq. ft.21258 E Powers Place, Centennial, CO 80015
MLS# 2102657Listed by: REDFIN CORPORATION - New
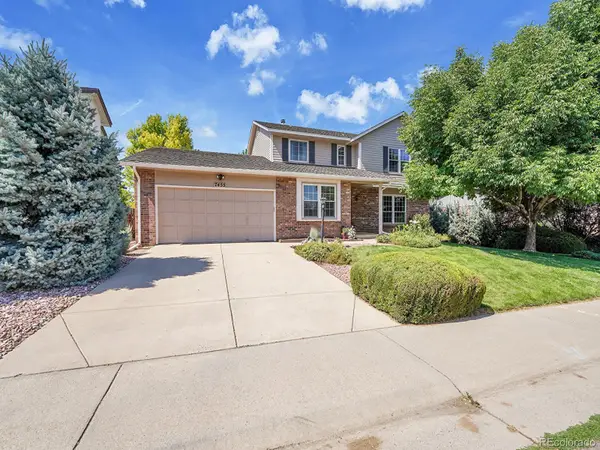 $899,000Active4 beds 3 baths3,695 sq. ft.
$899,000Active4 beds 3 baths3,695 sq. ft.7455 S Milwaukee Way, Centennial, CO 80122
MLS# 9650541Listed by: THE STELLER GROUP, INC - Open Sat, 12 to 3pmNew
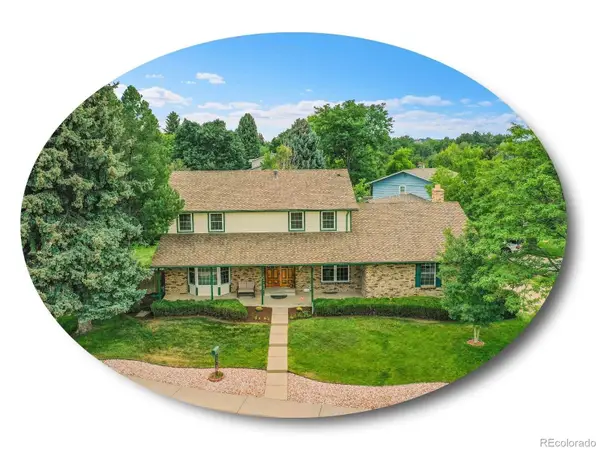 $799,000Active6 beds 4 baths4,027 sq. ft.
$799,000Active6 beds 4 baths4,027 sq. ft.7783 S Jackson Circle, Centennial, CO 80122
MLS# 7353634Listed by: THE STELLER GROUP, INC - New
 $939,000Active7 beds 4 baths4,943 sq. ft.
$939,000Active7 beds 4 baths4,943 sq. ft.15916 E Crestridge Place, Aurora, CO 80015
MLS# 5611591Listed by: MADISON & COMPANY PROPERTIES - New
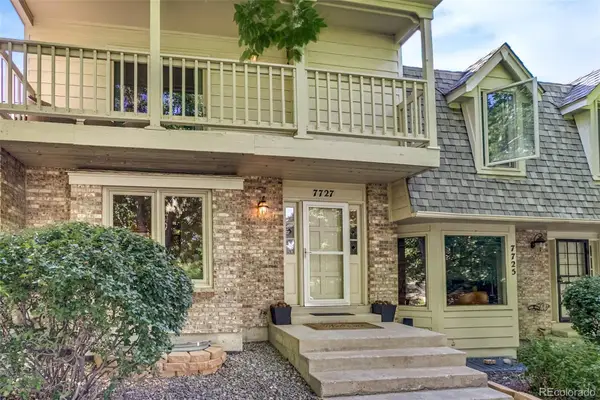 $530,000Active4 beds 4 baths2,304 sq. ft.
$530,000Active4 beds 4 baths2,304 sq. ft.7727 S Cove Circle, Centennial, CO 80122
MLS# 6316658Listed by: REALTY ONE GROUP PREMIER COLORADO - Coming Soon
 $699,900Coming Soon3 beds 3 baths
$699,900Coming Soon3 beds 3 baths20768 E Fair Lane, Centennial, CO 80016
MLS# 8773727Listed by: MB SANDI HEWINS & ASSOCIATES INC - Open Sat, 11am to 1pmNew
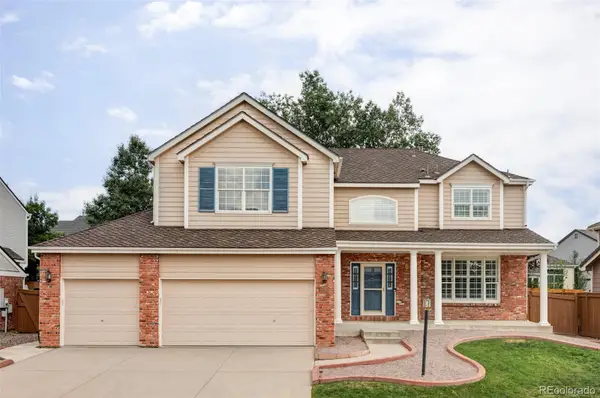 $825,000Active5 beds 4 baths4,455 sq. ft.
$825,000Active5 beds 4 baths4,455 sq. ft.5560 S Hannibal Way, Centennial, CO 80015
MLS# 3317335Listed by: MILEHIMODERN

