1 Blackmer Road, Cherry Hills Village, CO 80113
Local realty services provided by:Better Homes and Gardens Real Estate Kenney & Company
Listed by:susie dewssusie@susiedews.com,303-521-9009
Office:compass - denver
MLS#:9848274
Source:ML
Price summary
- Price:$4,250,000
- Price per sq. ft.:$661.79
About this home
Set on 2.17 pastoral acres in the heart of Cherry Hills Village, the meticulous attention to detail is obvious in this modernized ranch retreat situated on a quiet lot just steps from the High Line Canal and Arapahoe Tennis Club. Almost everything is new since 2021! This lovely home has been thoughtfully updated to accommodate both everyday living and large-scale entertaining. A circle drive and inviting front porch provide a gracious and welcoming atmosphere. There is a formal living room as well as a comfortable family room. The kitchen is a true showpiece, outfitted with Sub-Zero, Viking, and Thermador appliances, multiple ovens, skylights, sexy underlit island and a newly added scullery/second kitchen complete with additional ovens, pantry storage, refrigerator drawers, dishwasher, and warming drawer. The scullery doubles as a versatile flex space for homework or office. The main level also features a dining room with a gas fireplace, and a built-in bar that has a wine refrigerator making for a warm, inviting atmosphere. The primary suite offers dual, incredibly decked out and spacious, walk-in closets and dual bathrooms with radiant heat. All secondary bedrooms on the main are updated en suites. The walk-out lower level expands the living space with an office with its own fireplace & Fort Knox safe, family room with a fireplace, 2 additional bedrooms, theater/bunk room/gym, generous storage, as well as a dedicated utility room/craft room. Outdoor living is equally impressive, with two expansive patios, one with a TV, gas fire pit and abundant space for lounging and dining. Radiant in-floor heating warms the main level, complemented by all-new mechanicals, updated insulation and new roof. Finished, heated garage with epoxy floors, new doors, refrigerator, and TV further enhances the home’s functionality. With its modern updates, thoughtful amenities, and serene setting, this home delivers the perfect balance of luxury, comfort and contemporary design.
Contact an agent
Home facts
- Year built:1974
- Listing ID #:9848274
Rooms and interior
- Bedrooms:6
- Total bathrooms:8
- Full bathrooms:1
- Half bathrooms:2
- Living area:6,422 sq. ft.
Heating and cooling
- Cooling:Central Air
- Heating:Forced Air, Radiant Floor
Structure and exterior
- Roof:Composition, Metal
- Year built:1974
- Building area:6,422 sq. ft.
- Lot area:2.17 Acres
Schools
- High school:Cherry Creek
- Middle school:West
- Elementary school:Cherry Hills Village
Utilities
- Water:Public
- Sewer:Public Sewer
Finances and disclosures
- Price:$4,250,000
- Price per sq. ft.:$661.79
- Tax amount:$15,587 (2024)
New listings near 1 Blackmer Road
- Coming Soon
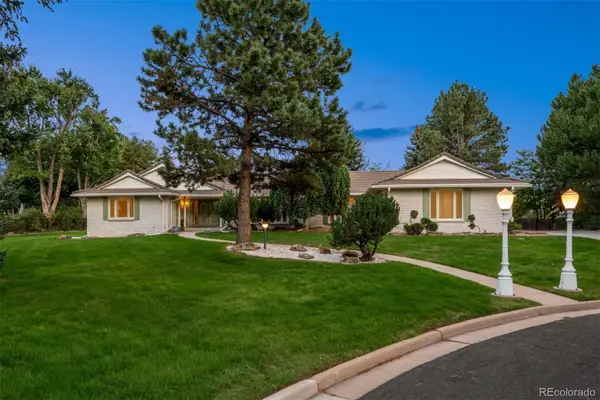 $2,200,000Coming Soon4 beds 4 baths
$2,200,000Coming Soon4 beds 4 baths4290 Honey Locust Drive, Englewood, CO 80113
MLS# 9444486Listed by: LIV SOTHEBY'S INTERNATIONAL REALTY - New
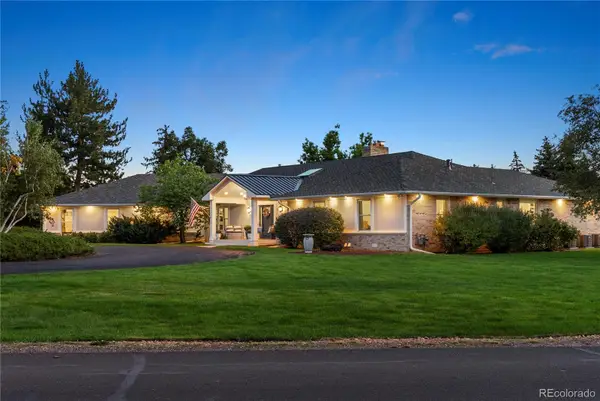 $4,250,000Active2.17 Acres
$4,250,000Active2.17 Acres1 Blackmer Road, Cherry Hills Village, CO 80113
MLS# 9328203Listed by: COMPASS - DENVER - New
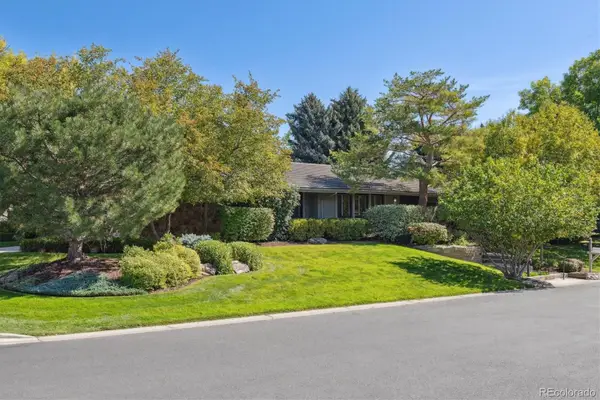 $2,000,000Active5 beds 3 baths4,145 sq. ft.
$2,000,000Active5 beds 3 baths4,145 sq. ft.4010 S Holly Street, Cherry Hills Village, CO 80111
MLS# 3174346Listed by: GATHER REALTY - Open Sun, 11am to 1pmNew
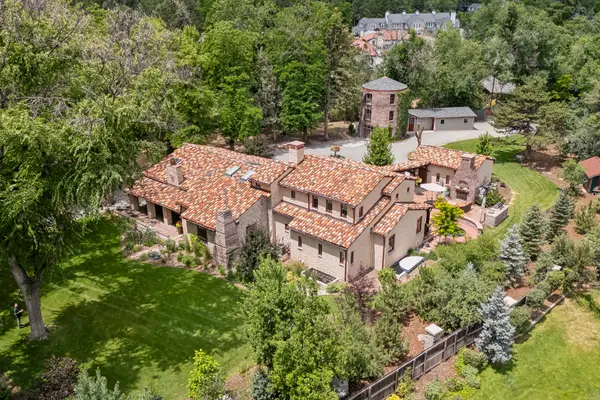 $5,500,000Active4 beds 7 baths6,630 sq. ft.
$5,500,000Active4 beds 7 baths6,630 sq. ft.1515 E Tufts Avenue, Cherry Hills Village, CO 80113
MLS# 1846906Listed by: LIV SOTHEBY'S INTERNATIONAL REALTY - Open Sun, 11am to 1pmNew
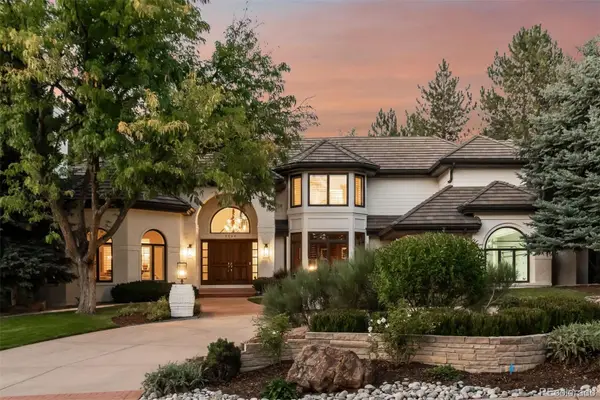 $3,600,000Active5 beds 5 baths7,648 sq. ft.
$3,600,000Active5 beds 5 baths7,648 sq. ft.2245 Cherry Hills Farm Drive, Englewood, CO 80113
MLS# 9943318Listed by: LIV SOTHEBY'S INTERNATIONAL REALTY - Open Sun, 12 to 2pmNew
 $9,200,000Active6 beds 10 baths9,290 sq. ft.
$9,200,000Active6 beds 10 baths9,290 sq. ft.1000 E Stanford Avenue, Englewood, CO 80113
MLS# 4289341Listed by: LIV SOTHEBY'S INTERNATIONAL REALTY - Open Sat, 12:30 to 3:30pmNew
 $1,475,000Active5 beds 4 baths3,787 sq. ft.
$1,475,000Active5 beds 4 baths3,787 sq. ft.5801 S Happy Canyon Drive, Cherry Hills Village, CO 80111
MLS# 7801211Listed by: TOMLAN REALTY - New
 $1,750,000Active4 beds 4 baths4,276 sq. ft.
$1,750,000Active4 beds 4 baths4,276 sq. ft.4020 S Holly Street, Englewood, CO 80111
MLS# 7953537Listed by: KENTWOOD REAL ESTATE DTC, LLC  $2,895,000Active5 beds 5 baths7,226 sq. ft.
$2,895,000Active5 beds 5 baths7,226 sq. ft.3535 S Franklin Street, Cherry Hills Village, CO 80113
MLS# 9413976Listed by: LIV SOTHEBY'S INTERNATIONAL REALTY
