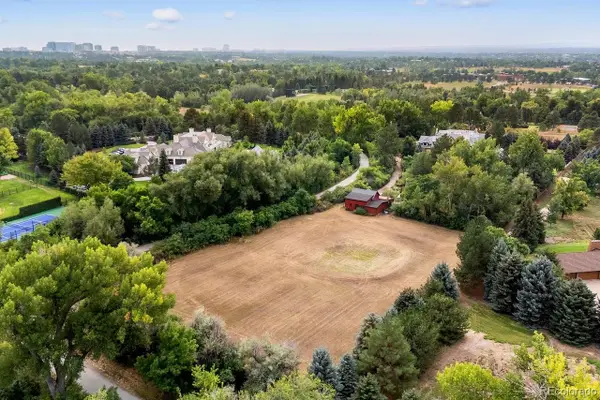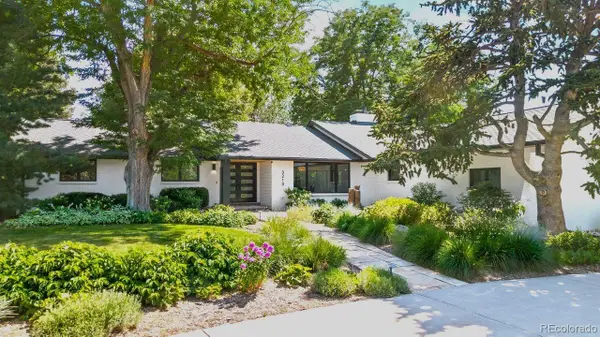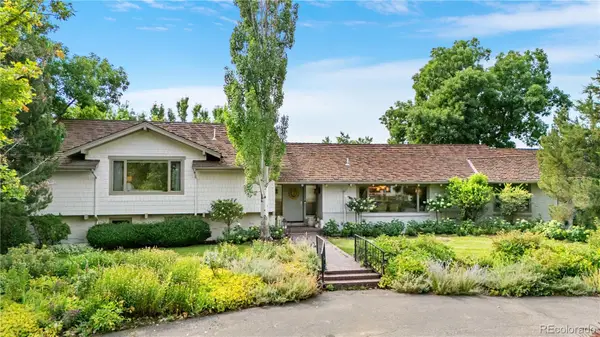1075 E Oxford Lane, Cherry Hills Village, CO 80113
Local realty services provided by:Better Homes and Gardens Real Estate Kenney & Company
Listed by:conrad stellerconradcontracts@stellerrealestate.com,303-539-5228
Office:the steller group, inc
MLS#:1794467
Source:ML
Price summary
- Price:$4,895,000
- Price per sq. ft.:$547.66
About this home
Timeless custom estate nestled behind wrought-iron gates on one of Old Cherry Hills’ most exclusive lanes! Enveloped in lush greenery and meticulously maintained, enjoy a rare combination of privacy, craftsmanship, and resort-style living. Curated elegance unfolds as hardwood flooring flows throughout an expansive, light-filled interior. Grand, open-concept living spaces center around a floor-to-ceiling stone fireplace in the great room, enhanced by exquisite custom millwork, designer lighting, and expansive walls of windows. The chef’s kitchen is a true showpiece—outfitted with top-tier appliances including a five-burner gas range with griddle, dual convection ovens, two dishwashers, and a built-in Miele espresso machine. Slab granite countertops, a farmhouse sink, walk-in pantry, and wine cabinet add form and function. The main-level executive office is designed for inspired achievement, featuring bespoke built-ins, an adjoining den with fireplace, a private bath, and direct access to a secluded front patio with firepit. The upper-level primary suite is a sanctuary with a private den, dual-sided fireplace, custom walk-in closets, and an indulgent spa-inspired bath. A secondary, main-level primary suite invites multi-generational living with a private entrance and cozy fireplace. The lower level hosts a spacious rec room with wet bar and a professional-grade workout room. The heated, covered patio is framed with a canvas enclosure and clear panel inserts, offering year-round enjoyment of the outdoor kitchen, integrated TV, and luxurious Marquis hot tub. The landscaped backyard offers a serene water feature and a full-size, lighted sport court. Additional highlights include a newer standing seam metal roof, whole-home water purification system, custom closets by Closet Factory, and laundry on each level. This extraordinary home reflects the highest standard of Cherry Hills living—where craftsmanship meets comfort in a setting of exceptional beauty and privacy.
Contact an agent
Home facts
- Year built:2003
- Listing ID #:1794467
Rooms and interior
- Bedrooms:6
- Total bathrooms:8
- Full bathrooms:2
- Half bathrooms:2
- Living area:8,938 sq. ft.
Heating and cooling
- Cooling:Central Air
- Heating:Forced Air, Natural Gas
Structure and exterior
- Roof:Metal
- Year built:2003
- Building area:8,938 sq. ft.
- Lot area:1.06 Acres
Schools
- High school:Cherry Creek
- Middle school:West
- Elementary school:Cherry Hills Village
Utilities
- Water:Public
- Sewer:Public Sewer
Finances and disclosures
- Price:$4,895,000
- Price per sq. ft.:$547.66
- Tax amount:$27,676 (2024)
New listings near 1075 E Oxford Lane
- Coming SoonOpen Sat, 11am to 3pm
 $1,750,000Coming Soon4 beds 4 baths
$1,750,000Coming Soon4 beds 4 baths4020 S Holly Street, Englewood, CO 80111
MLS# 7953537Listed by: KENTWOOD REAL ESTATE DTC, LLC  $2,895,000Active5 beds 5 baths7,226 sq. ft.
$2,895,000Active5 beds 5 baths7,226 sq. ft.3535 S Franklin Street, Cherry Hills Village, CO 80113
MLS# 9413976Listed by: LIV SOTHEBY'S INTERNATIONAL REALTY $2,195,000Active5 beds 4 baths5,142 sq. ft.
$2,195,000Active5 beds 4 baths5,142 sq. ft.4071 S Holly Street, Cherry Hills Village, CO 80111
MLS# 9466226Listed by: COMPASS - DENVER $3,395,000Active6 beds 7 baths7,840 sq. ft.
$3,395,000Active6 beds 7 baths7,840 sq. ft.6356 E Tufts Avenue, Englewood, CO 80111
MLS# 5267606Listed by: LIV SOTHEBY'S INTERNATIONAL REALTY- Open Sat, 12 to 4pm
 $3,950,000Active5 beds 3 baths3,254 sq. ft.
$3,950,000Active5 beds 3 baths3,254 sq. ft.4075 S Colorado Boulevard, Cherry Hills Village, CO 80113
MLS# 5871522Listed by: MILEHIMODERN - Open Sat, 12 to 4pm
 $3,950,000Active1.91 Acres
$3,950,000Active1.91 Acres4075 S Colorado Boulevard, Cherry Hills Village, CO 80113
MLS# 7387200Listed by: MILEHIMODERN  $9,975,000Active6 beds 11 baths22,264 sq. ft.
$9,975,000Active6 beds 11 baths22,264 sq. ft.7 Village Road, Cherry Hills Village, CO 80113
MLS# 4385160Listed by: LIV SOTHEBY'S INTERNATIONAL REALTY $4,150,000Pending4 beds 4 baths3,850 sq. ft.
$4,150,000Pending4 beds 4 baths3,850 sq. ft.3210 Cherryridge Road, Englewood, CO 80113
MLS# 3580075Listed by: COMPASS - DENVER $4,250,000Active5 beds 8 baths7,188 sq. ft.
$4,250,000Active5 beds 8 baths7,188 sq. ft.6477 Manor Drive, Cherry Hills Village, CO 80111
MLS# 9717164Listed by: LIV SOTHEBY'S INTERNATIONAL REALTY $4,750,000Active6 beds 7 baths7,152 sq. ft.
$4,750,000Active6 beds 7 baths7,152 sq. ft.8 Carriage Lane, Cherry Hills Village, CO 80121
MLS# 8482411Listed by: ALTOS REALTY ADVISORS, INC.
