3 Carriage Brook Road, Cherry Hills Village, CO 80121
Local realty services provided by:Better Homes and Gardens Real Estate Kenney & Company
3 Carriage Brook Road,Cherry Hills Village, CO 80121
$5,795,000
- 6 Beds
- 7 Baths
- 8,353 sq. ft.
- Single family
- Pending
Listed by: jorgen jensenJorgen@FantasticFrank.co
Office: fantastic frank colorado
MLS#:1710650
Source:ML
Price summary
- Price:$5,795,000
- Price per sq. ft.:$693.76
About this home
Introducing The Retreat at Carriage Brook. This is a rare opportunity to own 2.62 private acres just 20 minutes from downtown with a top-to-bottom renovated, design-forward residence. Now priced below $5.8M, this home offers unmatched value for the land, location, and meticulously remodeled interior. Located at the end of a quiet, tree-lined lane, this Cherry Hills Village estate pairs architectural heritage with a warm, design-forward renovation. Originally crafted by architect Bob Silvestri, the home was reimagined by SCOUT Interiors with a vision that merges the grounded character of a Spanish hacienda with the calm refinement of a modern desert spa retreat. The six-bedroom, seven-bath layout includes a spacious primary suite with fireside sitting area, wet bar, gas fireplace, and two private terraces. Its en-suite bath features artisan-glazed tile, steam shower, soaking tub, heated floors, and custom cabinetry. Three additional upstairs bedrooms offer lofted spaces and private rooftop terraces.
Natural materials and custom craftsmanship guide the interiors—wood beams restored to a rich tone and accented with bronze, while original motifs were replaced with sculptural lighting and classic finishes. The vaulted great room and central courtyard support a seamless indoor-outdoor rhythm, anchored by a chef’s kitchen with Wolf appliances and log-beamed ceilings.
Primed for horses, the property connects to the Cherry Hills Village bridle trail system and is a short canter from The Village Club, a private equestrian and swim club. Open the gate behind the stable to access scenic rides along the High Line Canal. A private well supports irrigation and horses, while a solar system boosts efficiency and sustainability.
The scale is matched by a design that supports low-maintenance living. Additional features include a wine cellar, gym, and artist’s studio. Included are plans for a pool and outdoor kitchen—an invitation to shape this one-of-a-kind retreat.
Contact an agent
Home facts
- Year built:1982
- Listing ID #:1710650
Rooms and interior
- Bedrooms:6
- Total bathrooms:7
- Full bathrooms:3
- Half bathrooms:2
- Living area:8,353 sq. ft.
Heating and cooling
- Cooling:Central Air
- Heating:Active Solar, Baseboard, Forced Air, Hot Water, Natural Gas, Radiant Floor, Solar
Structure and exterior
- Roof:Membrane, Spanish Tile
- Year built:1982
- Building area:8,353 sq. ft.
- Lot area:2.62 Acres
Schools
- High school:Cherry Creek
- Middle school:West
- Elementary school:Cherry Hills Village
Utilities
- Water:Public, Well
- Sewer:Public Sewer
Finances and disclosures
- Price:$5,795,000
- Price per sq. ft.:$693.76
- Tax amount:$24,125 (2024)
New listings near 3 Carriage Brook Road
- New
 $4,600,000Active5 beds 7 baths7,398 sq. ft.
$4,600,000Active5 beds 7 baths7,398 sq. ft.6 South Lane, Englewood, CO 80113
MLS# 6246647Listed by: LIV SOTHEBY'S INTERNATIONAL REALTY 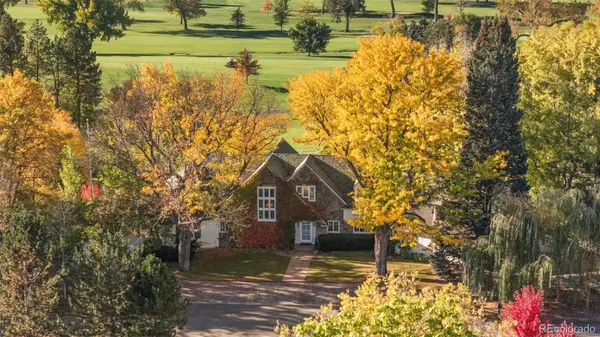 $11,950,000Active5 beds 6 baths7,742 sq. ft.
$11,950,000Active5 beds 6 baths7,742 sq. ft.11 Cherry Hills Drive, Cherry Hills Village, CO 80113
MLS# 7360325Listed by: COMPASS - DENVER $2,700,000Active5 beds 5 baths4,190 sq. ft.
$2,700,000Active5 beds 5 baths4,190 sq. ft.4020 S Ivanhoe Lane, Englewood, CO 80111
MLS# 5715220Listed by: USAJ REALTY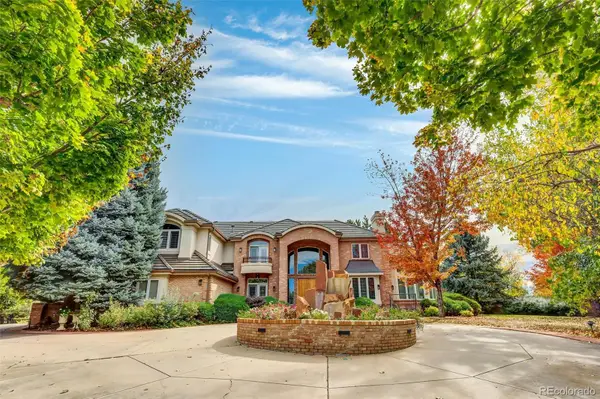 $2,950,000Active5 beds 7 baths6,445 sq. ft.
$2,950,000Active5 beds 7 baths6,445 sq. ft.43 Cherry Hills Farm Drive, Englewood, CO 80113
MLS# 2981949Listed by: KENTWOOD REAL ESTATE CITY PROPERTIES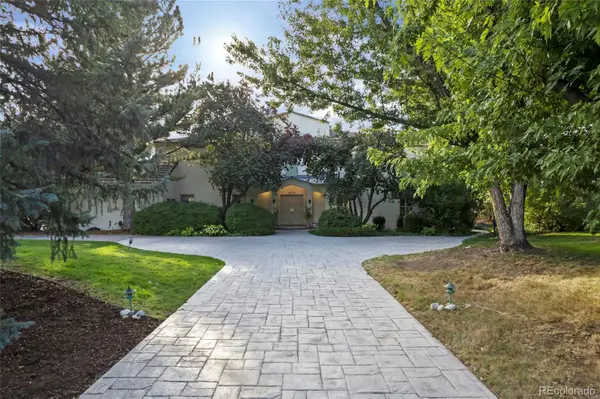 $2,975,000Active5 beds 6 baths6,392 sq. ft.
$2,975,000Active5 beds 6 baths6,392 sq. ft.6335 E Tufts Avenue, Cherry Hills Village, CO 80111
MLS# 6937077Listed by: COMPASS - DENVER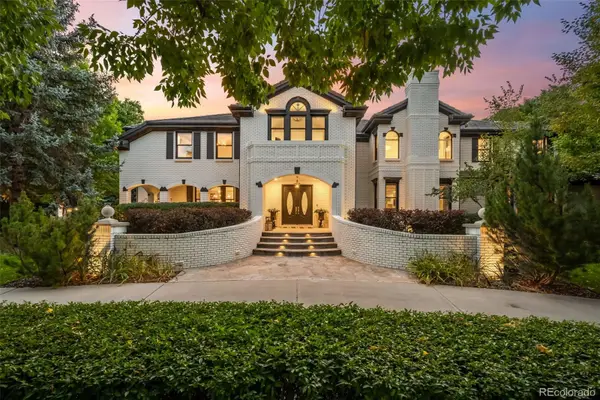 $6,500,000Active8 beds 9 baths12,159 sq. ft.
$6,500,000Active8 beds 9 baths12,159 sq. ft.4903 S Elizabeth Circle, Cherry Hills Village, CO 80113
MLS# 9938660Listed by: COMPASS - DENVER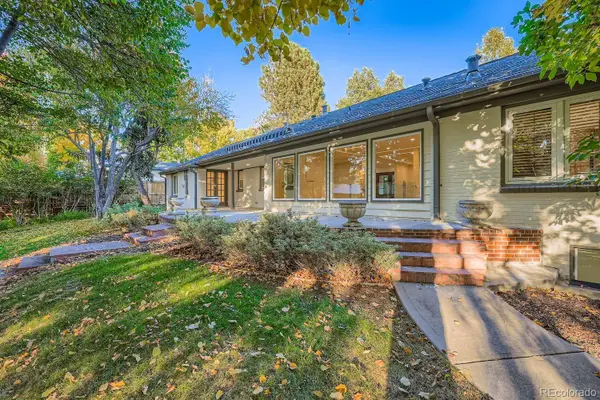 $2,169,000Active4 beds 6 baths3,240 sq. ft.
$2,169,000Active4 beds 6 baths3,240 sq. ft.3975 S Cherry Street, Englewood, CO 80113
MLS# 6351882Listed by: BROKERS GUILD HOMES $2,169,000Active4 beds 6 baths3,240 sq. ft.
$2,169,000Active4 beds 6 baths3,240 sq. ft.3975 S Cherry Street, Englewood, CO 80113
MLS# 6351882Listed by: BROKERS GUILD HOMES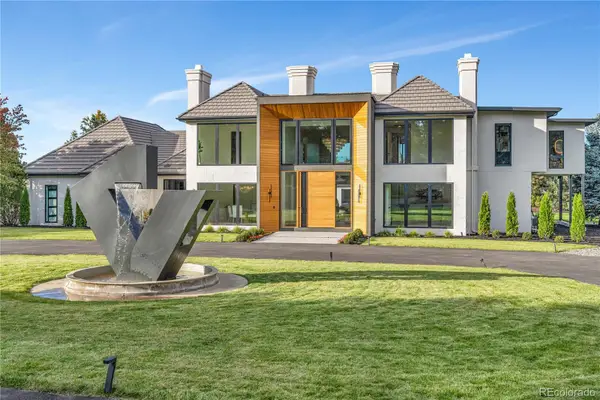 $12,500,000Active8 beds 10 baths11,700 sq. ft.
$12,500,000Active8 beds 10 baths11,700 sq. ft.49 S Sunset Drive, Cherry Hills Village, CO 80113
MLS# 7574587Listed by: CORKEN + COMPANY REAL ESTATE GROUP, LLC $2,585,000Active4 beds 5 baths4,183 sq. ft.
$2,585,000Active4 beds 5 baths4,183 sq. ft.4050 S Hudson Way, Cherry Hills Village, CO 80113
MLS# 6553563Listed by: LIV SOTHEBY'S INTERNATIONAL REALTY
