66 Charlou Circle, Cherry Hills Village, CO 80111
Local realty services provided by:Better Homes and Gardens Real Estate Kenney & Company
66 Charlou Circle,Cherry Hills Village, CO 80111
$2,598,000
- 7 Beds
- 6 Baths
- 7,397 sq. ft.
- Single family
- Active
Listed by: janie stoddardjanie.stoddard@gmail.com,303-408-0738
Office: coldwell banker global luxury denver
MLS#:2470474
Source:ML
Price summary
- Price:$2,598,000
- Price per sq. ft.:$351.22
- Monthly HOA dues:$106.83
About this home
Stunning Charlou home nestled in a quiet cul de sac in the back of the neighborhood and situated on an over acre lot. Step into the light filled 2 story entry and be greeted by a fabulous open floor plan with all new Pella windows and sight lines to the beautiful backyard. The main floor boasts an updated kitchen with high end cabinetry, appliances and quartz counter tops, a private office, a guest suite, laundry - 2 dining areas, a family room with a gas fireplace, a 2nd family room and a sunroom. Upstairs the primary suite has its own large sitting area with a wood burning fireplace a beautifully updated bath with a steam shower and a walk-in closet. Completing the upstairs are 3 additional bedrooms and a renovated hall bath. The basement has a generously sized great room with a pool table (included), a wet bar, a 3/4 bath, a 1/2 bath, 2 bedrooms (one is non conforming) and several storage rooms. The serene backyard is an entertainer's paradise with a recently enlarged heated covered deck, a built-in BBQ, an in ground fire pit, a golf practice green and a large lawn area.
Contact an agent
Home facts
- Year built:1981
- Listing ID #:2470474
Rooms and interior
- Bedrooms:7
- Total bathrooms:6
- Full bathrooms:2
- Half bathrooms:2
- Living area:7,397 sq. ft.
Heating and cooling
- Cooling:Central Air
- Heating:Forced Air
Structure and exterior
- Roof:Metal
- Year built:1981
- Building area:7,397 sq. ft.
- Lot area:1.01 Acres
Schools
- High school:Cherry Creek
- Middle school:West
- Elementary school:Greenwood
Utilities
- Water:Public
- Sewer:Public Sewer
Finances and disclosures
- Price:$2,598,000
- Price per sq. ft.:$351.22
- Tax amount:$20,239 (2024)
New listings near 66 Charlou Circle
- New
 $4,600,000Active5 beds 7 baths7,398 sq. ft.
$4,600,000Active5 beds 7 baths7,398 sq. ft.6 South Lane, Englewood, CO 80113
MLS# 6246647Listed by: LIV SOTHEBY'S INTERNATIONAL REALTY 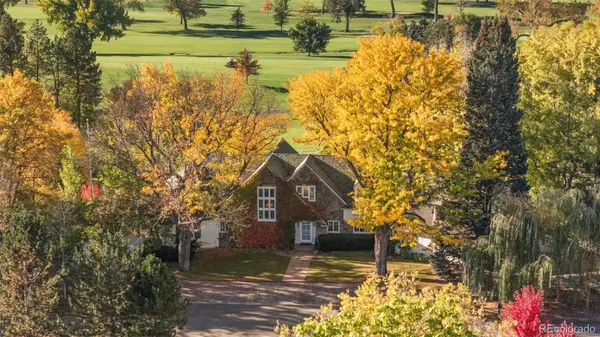 $11,950,000Active5 beds 6 baths7,742 sq. ft.
$11,950,000Active5 beds 6 baths7,742 sq. ft.11 Cherry Hills Drive, Cherry Hills Village, CO 80113
MLS# 7360325Listed by: COMPASS - DENVER $2,700,000Active5 beds 5 baths4,190 sq. ft.
$2,700,000Active5 beds 5 baths4,190 sq. ft.4020 S Ivanhoe Lane, Englewood, CO 80111
MLS# 5715220Listed by: USAJ REALTY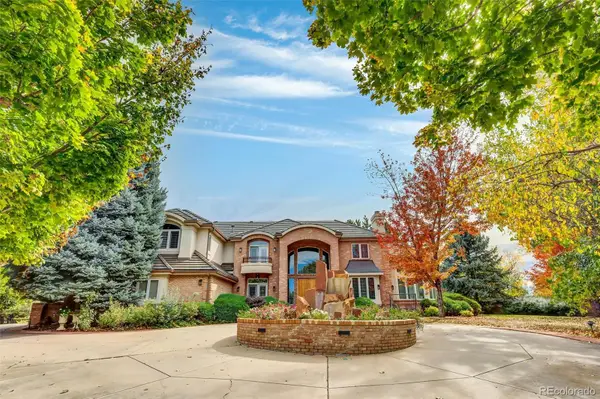 $2,950,000Active5 beds 7 baths6,445 sq. ft.
$2,950,000Active5 beds 7 baths6,445 sq. ft.43 Cherry Hills Farm Drive, Englewood, CO 80113
MLS# 2981949Listed by: KENTWOOD REAL ESTATE CITY PROPERTIES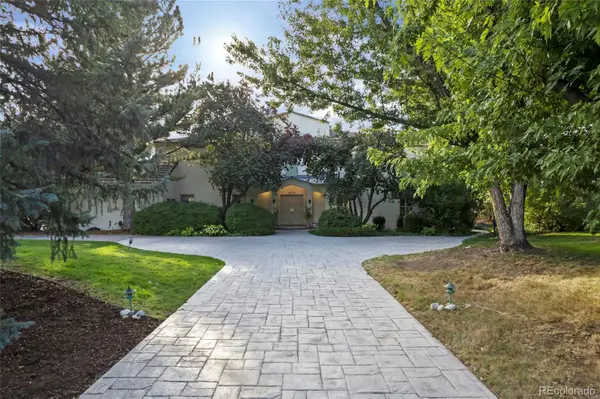 $2,975,000Active5 beds 6 baths6,392 sq. ft.
$2,975,000Active5 beds 6 baths6,392 sq. ft.6335 E Tufts Avenue, Cherry Hills Village, CO 80111
MLS# 6937077Listed by: COMPASS - DENVER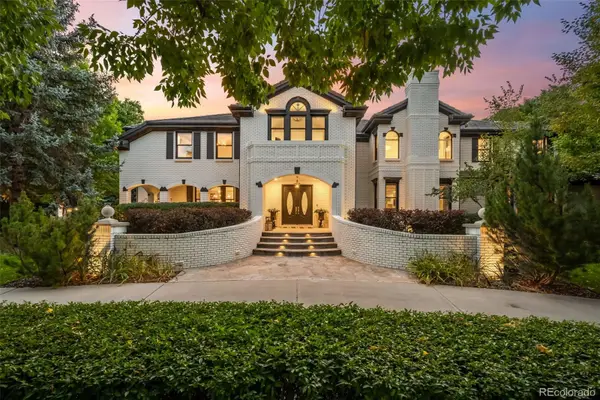 $6,500,000Active8 beds 9 baths12,159 sq. ft.
$6,500,000Active8 beds 9 baths12,159 sq. ft.4903 S Elizabeth Circle, Cherry Hills Village, CO 80113
MLS# 9938660Listed by: COMPASS - DENVER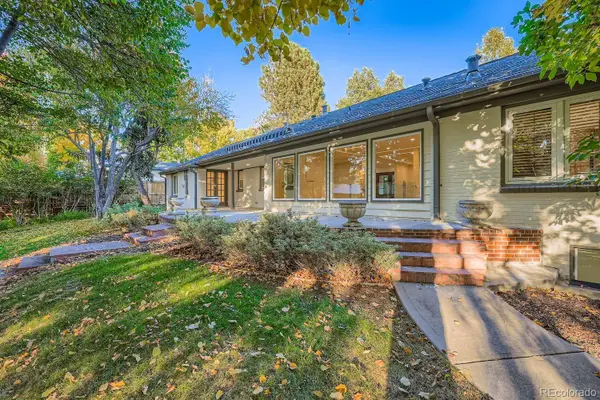 $2,169,000Active4 beds 6 baths3,240 sq. ft.
$2,169,000Active4 beds 6 baths3,240 sq. ft.3975 S Cherry Street, Englewood, CO 80113
MLS# 6351882Listed by: BROKERS GUILD HOMES $2,169,000Active4 beds 6 baths3,240 sq. ft.
$2,169,000Active4 beds 6 baths3,240 sq. ft.3975 S Cherry Street, Englewood, CO 80113
MLS# 6351882Listed by: BROKERS GUILD HOMES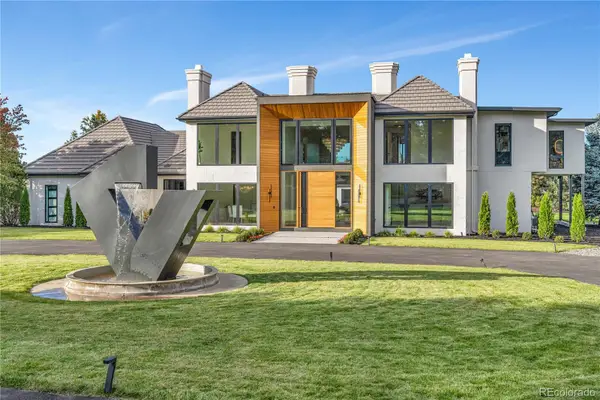 $12,500,000Active8 beds 10 baths11,700 sq. ft.
$12,500,000Active8 beds 10 baths11,700 sq. ft.49 S Sunset Drive, Cherry Hills Village, CO 80113
MLS# 7574587Listed by: CORKEN + COMPANY REAL ESTATE GROUP, LLC $2,585,000Active4 beds 5 baths4,183 sq. ft.
$2,585,000Active4 beds 5 baths4,183 sq. ft.4050 S Hudson Way, Cherry Hills Village, CO 80113
MLS# 6553563Listed by: LIV SOTHEBY'S INTERNATIONAL REALTY
