9862 Reunion Parkway, Commerce City, CO 80022
Local realty services provided by:Better Homes and Gardens Real Estate Kenney & Company
9862 Reunion Parkway,Commerce City, CO 80022
$490,000
- 3 Beds
- 3 Baths
- 2,042 sq. ft.
- Single family
- Active
Listed by:nancy barronnancy@c21prosperity.com,720-569-5091
Office:orchard brokerage llc.
MLS#:6744753
Source:ML
Price summary
- Price:$490,000
- Price per sq. ft.:$239.96
- Monthly HOA dues:$69
About this home
Special financing available through Orchard Mortgage: 2/1 buy down or 0.5% rate buy down
Welcome to this beautiful 2-story home featuring a well-designed open floor plan. The main level offers a seamless flow between the living room, dining area, and kitchen—ideal for entertaining or everyday living. Built-in Bluetooth speakers in the kitchen and living room add a modern touch.
Upstairs, you’ll find three bedrooms, including a spacious primary suite with a private bathroom and large walk-in closet. Two additional bedrooms share a full bath, offering plenty of flexibility for family, guests, or a home office.
This energy-efficient home includes solar panels to help reduce utility costs. The backyard provides a comfortable outdoor space for relaxing, gardening, or play.
Located in the desirable Reunion community, residents enjoy access to parks, walking trails, and highly rated schools. This move-in ready home offers the perfect blend of comfort, convenience, and value.
Contact an agent
Home facts
- Year built:2019
- Listing ID #:6744753
Rooms and interior
- Bedrooms:3
- Total bathrooms:3
- Full bathrooms:2
- Half bathrooms:1
- Living area:2,042 sq. ft.
Heating and cooling
- Cooling:Central Air
- Heating:Forced Air, Natural Gas, Solar
Structure and exterior
- Roof:Composition
- Year built:2019
- Building area:2,042 sq. ft.
- Lot area:0.15 Acres
Schools
- High school:Prairie View
- Middle school:Otho Stuart
- Elementary school:Reunion
Utilities
- Sewer:Public Sewer
Finances and disclosures
- Price:$490,000
- Price per sq. ft.:$239.96
- Tax amount:$5,892 (2024)
New listings near 9862 Reunion Parkway
- New
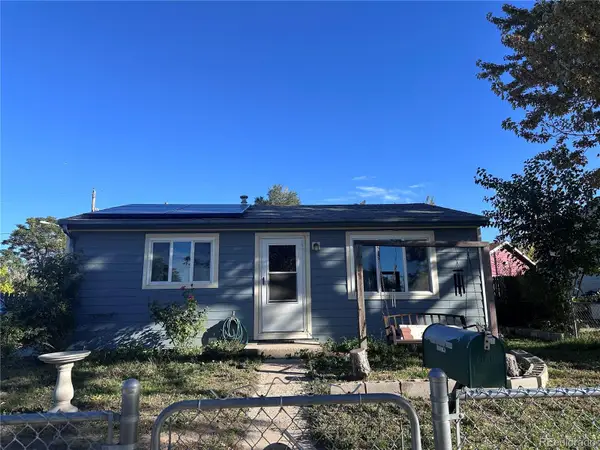 $320,000Active2 beds 1 baths720 sq. ft.
$320,000Active2 beds 1 baths720 sq. ft.7630 Leyden Lane, Commerce City, CO 80022
MLS# 3221746Listed by: EXIT MOSAIC REALTY - New
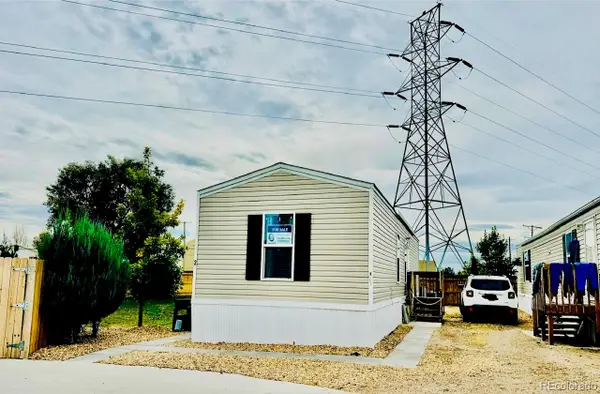 $80,000Active2 beds 1 baths644 sq. ft.
$80,000Active2 beds 1 baths644 sq. ft.5971 E 69th Ave #2, Commerce City, CO 80022
MLS# 6104642Listed by: THE GROSSNICKLE GROUP - Coming Soon
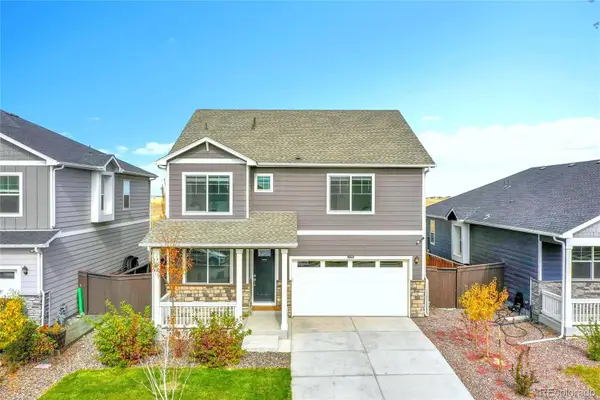 $545,000Coming Soon4 beds 3 baths
$545,000Coming Soon4 beds 3 baths18941 E 99th Place, Commerce City, CO 80022
MLS# 5309958Listed by: RESIDENT REALTY SOUTH METRO - New
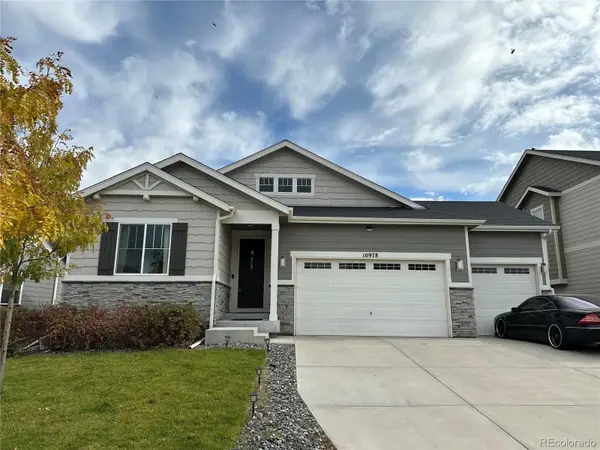 $760,000Active5 beds 3 baths3,884 sq. ft.
$760,000Active5 beds 3 baths3,884 sq. ft.10978 Ouray Street, Commerce City, CO 80022
MLS# 3877686Listed by: PREMIER REALTY 1 LLC 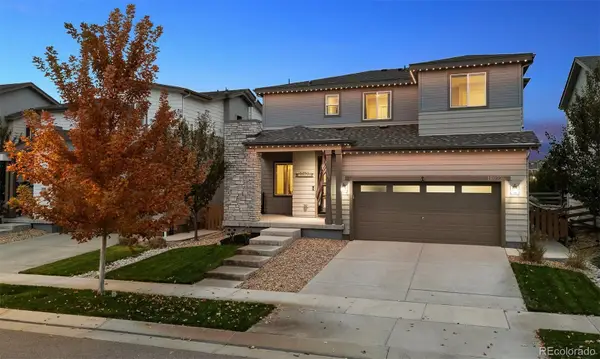 $515,000Pending3 beds 4 baths2,376 sq. ft.
$515,000Pending3 beds 4 baths2,376 sq. ft.18022 E 107th Avenue, Commerce City, CO 80022
MLS# 2788238Listed by: PRECISION HOMES REAL ESTATE- Open Sat, 11am to 2pmNew
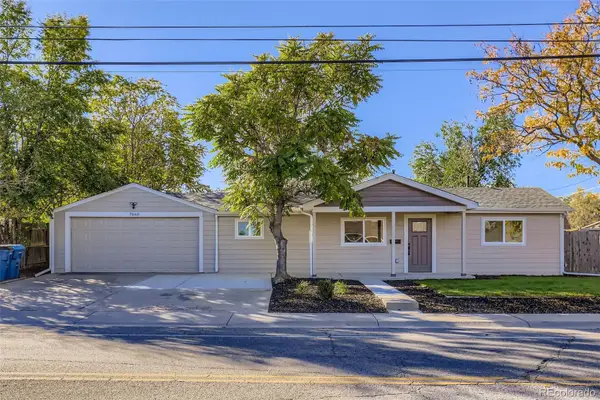 $399,900Active2 beds 1 baths800 sq. ft.
$399,900Active2 beds 1 baths800 sq. ft.7060 E 60th Avenue, Commerce City, CO 80022
MLS# 6782954Listed by: METROPOLITAN DENVER RE BROKERAGE - New
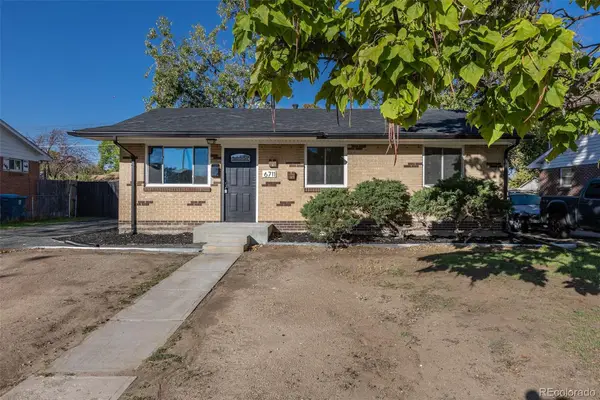 $450,000Active5 beds 2 baths1,890 sq. ft.
$450,000Active5 beds 2 baths1,890 sq. ft.6711 Leyden Street, Commerce City, CO 80022
MLS# 8224772Listed by: ROCKY MOUNTAIN REAL ESTATE INC - New
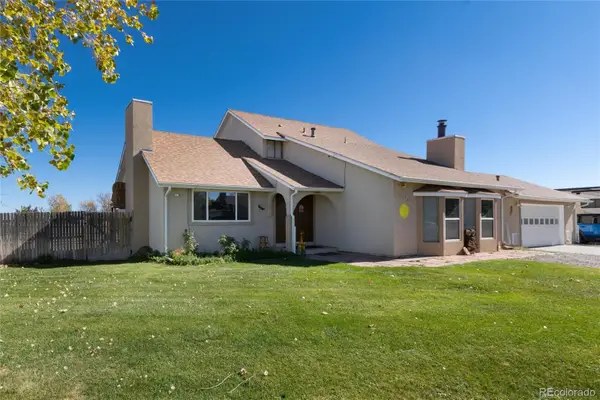 $1,190,000Active5 beds 3 baths3,512 sq. ft.
$1,190,000Active5 beds 3 baths3,512 sq. ft.11690 Orleans Circle, Commerce City, CO 80022
MLS# 9516519Listed by: COMPASS - DENVER - New
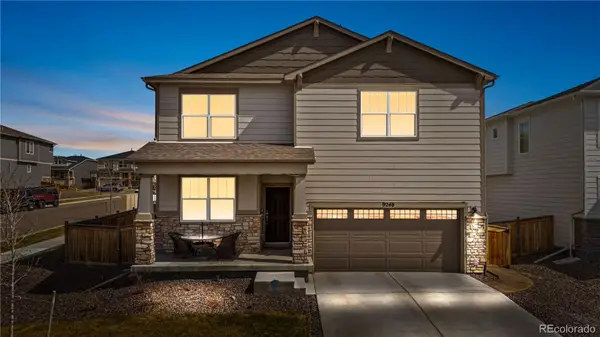 $570,000Active3 beds 3 baths3,611 sq. ft.
$570,000Active3 beds 3 baths3,611 sq. ft.9248 Salida, Commerce City, CO 80022
MLS# 8297084Listed by: KELLY RIGHT REAL ESTATE OF COLORADO - New
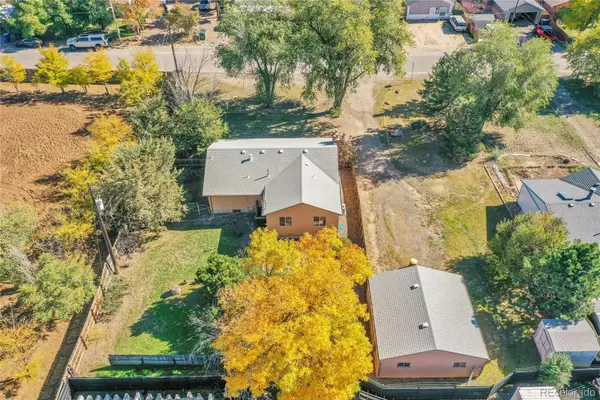 $380,000Active3 beds 3 baths2,320 sq. ft.
$380,000Active3 beds 3 baths2,320 sq. ft.8631 Willow Street, Commerce City, CO 80022
MLS# 7259266Listed by: EXIT REALTY DTC, CHERRY CREEK, PIKES PEAK.
