11690 Orleans Circle, Commerce City, CO 80022
Local realty services provided by:Better Homes and Gardens Real Estate Kenney & Company
Listed by:christine gulleychristine.gulley@compass.com,303-748-0985
Office:compass - denver
MLS#:9516519
Source:ML
Price summary
- Price:$1,190,000
- Price per sq. ft.:$338.84
About this home
Welcome to Lake Estates, where country living, mountain views, and unmatched versatility come together on 2.5 flat, fully usable acres. This one-of-a-kind property features a spacious two-story home with a finished basement plus a separate 1,049 sq ft apartment—ideal for multi-generational living, guests, or rental income. The main home offers 5 bedrooms and 3 baths with a remodeled kitchen featuring slab granite counters, custom cabinets, stainless appliances, tile flooring, and an eat-up island. The main floor includes the primary suite, laundry, dining room, and a vaulted living room with beam accents and gas fireplace, along with a great room offering a rock-surround fireplace, bay window, and new carpet. Upstairs you’ll find two bedrooms, a full bath, and loft, while the finished basement includes two additional bedrooms, a family room, full bath, and second laundry/storage room. Car enthusiasts, hobbyists, and those needing serious space will love the oversized heated 2-car garage, multiple storage containers, and two incredible shops/garages, including one with an RV door and lift. There’s also a detached barn with a 3-car garage and the private 3-bedroom apartment above, completed within the last five years. The acreage is fenced and cross-fenced, offering room for animals, toys, and equipment. Enjoy wide-open skies, peaceful mornings, and stunning sunsets with mountain views. Additional highlights include RV parking with water/septic hookup, public gas, well and septic, and no HOA. Just minutes to shopping, dining, and conveniences—experience the freedom of country living with easy access to town. A rare opportunity with endless possibilities.
Contact an agent
Home facts
- Year built:1979
- Listing ID #:9516519
Rooms and interior
- Bedrooms:5
- Total bathrooms:3
- Full bathrooms:3
- Living area:3,512 sq. ft.
Heating and cooling
- Cooling:Evaporative Cooling
- Heating:Baseboard, Natural Gas
Structure and exterior
- Roof:Composition
- Year built:1979
- Building area:3,512 sq. ft.
- Lot area:2.5 Acres
Schools
- High school:Prairie View
- Middle school:Otho Stuart
- Elementary school:Southlawn
Utilities
- Sewer:Septic Tank
Finances and disclosures
- Price:$1,190,000
- Price per sq. ft.:$338.84
- Tax amount:$5,035 (2024)
New listings near 11690 Orleans Circle
- New
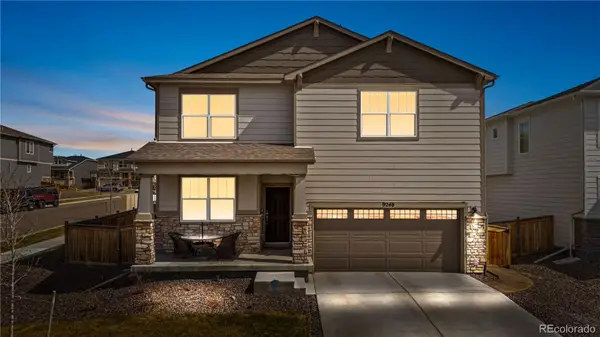 $570,000Active3 beds 3 baths3,611 sq. ft.
$570,000Active3 beds 3 baths3,611 sq. ft.9248 Salida, Commerce City, CO 80022
MLS# 8297084Listed by: KELLY RIGHT REAL ESTATE OF COLORADO - Open Fri, 12 to 4pmNew
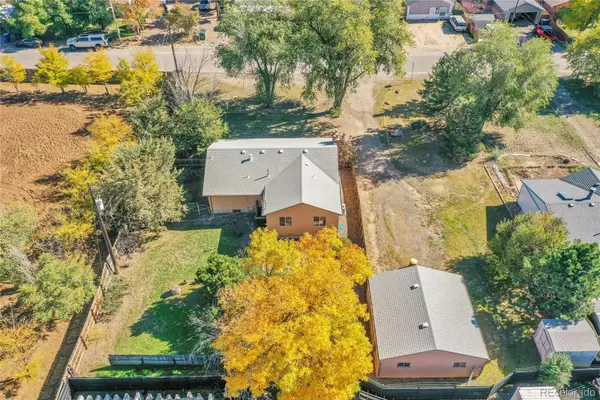 $380,000Active3 beds 3 baths2,320 sq. ft.
$380,000Active3 beds 3 baths2,320 sq. ft.8631 Willow Street, Commerce City, CO 80022
MLS# 7259266Listed by: EXIT REALTY DTC, CHERRY CREEK, PIKES PEAK. - New
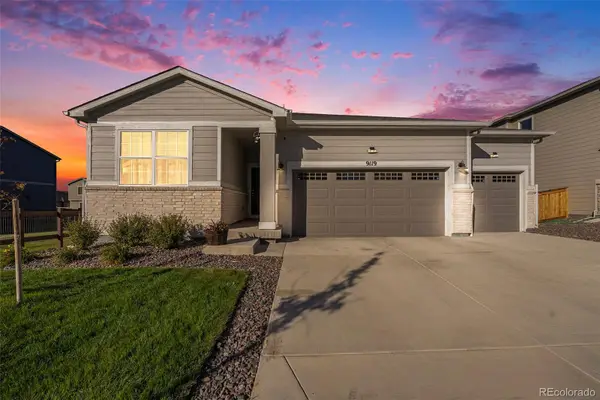 $555,000Active3 beds 2 baths2,910 sq. ft.
$555,000Active3 beds 2 baths2,910 sq. ft.9119 Sedalia Street, Commerce City, CO 80022
MLS# 8863549Listed by: MEGASTAR REALTY - New
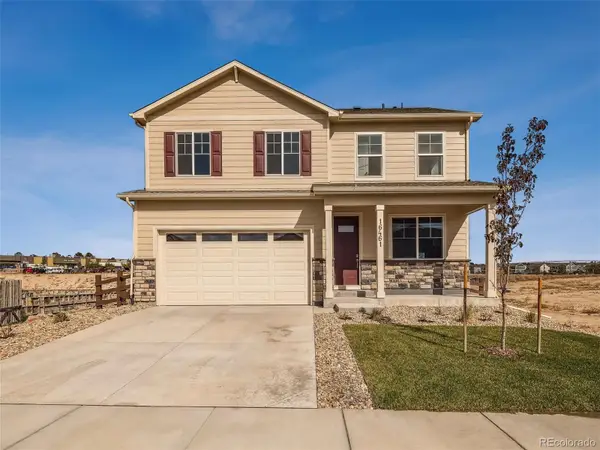 $529,385Active3 beds 3 baths2,232 sq. ft.
$529,385Active3 beds 3 baths2,232 sq. ft.9885 Ceylon Court, Commerce City, CO 80022
MLS# 6052915Listed by: D.R. HORTON REALTY, LLC - Coming Soon
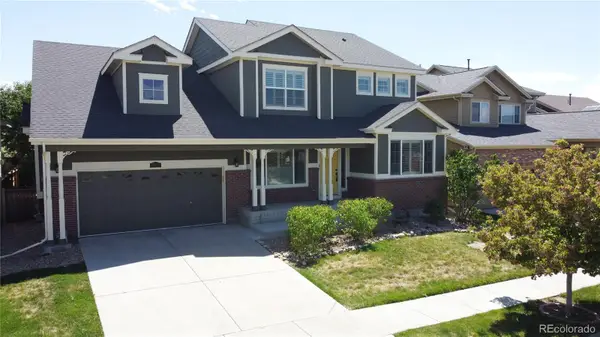 $692,500Coming Soon5 beds 4 baths
$692,500Coming Soon5 beds 4 baths17622 E 98th Way, Commerce City, CO 80022
MLS# 8638267Listed by: RE/MAX PROFESSIONALS - New
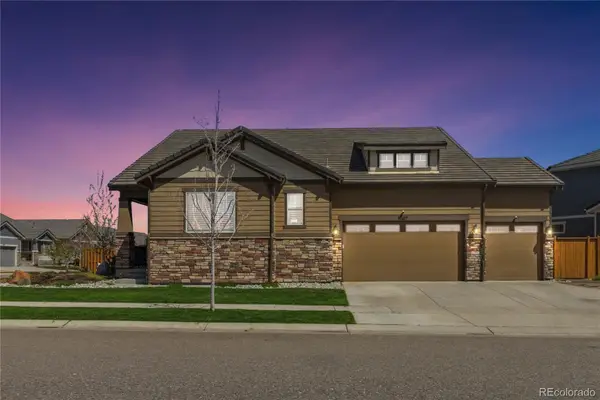 $865,000Active4 beds 5 baths4,834 sq. ft.
$865,000Active4 beds 5 baths4,834 sq. ft.11407 Jasper Street, Commerce City, CO 80022
MLS# 8787238Listed by: HOMESMART - New
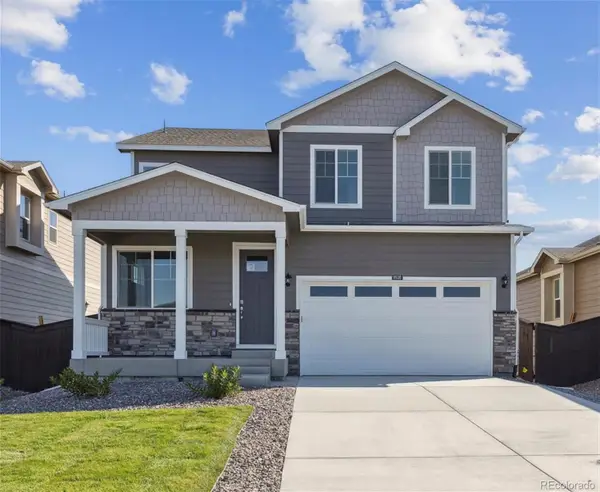 $514,825Active4 beds 3 baths2,156 sq. ft.
$514,825Active4 beds 3 baths2,156 sq. ft.9895 Ceylon Court, Commerce City, CO 80022
MLS# 2022573Listed by: D.R. HORTON REALTY, LLC - New
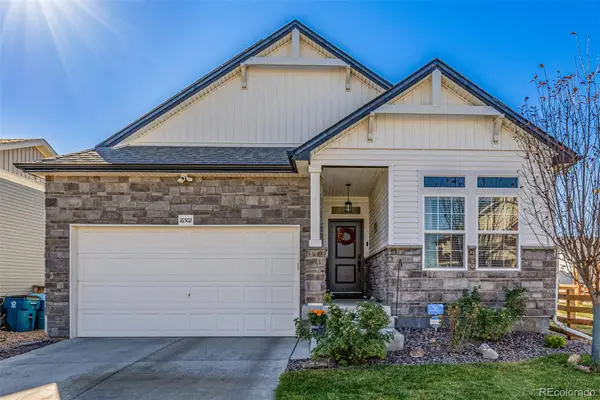 $589,900Active4 beds 3 baths2,971 sq. ft.
$589,900Active4 beds 3 baths2,971 sq. ft.16502 E 111th Drive, Commerce City, CO 80022
MLS# 8795547Listed by: COLDWELL BANKER REALTY 56 - New
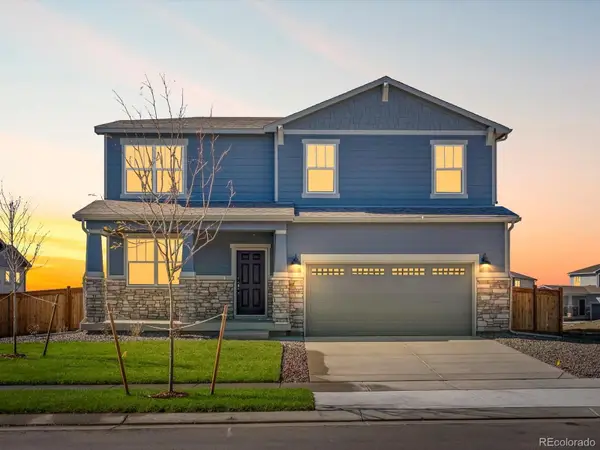 $619,990Active4 beds 3 baths3,496 sq. ft.
$619,990Active4 beds 3 baths3,496 sq. ft.8927 Salida Street, Commerce City, CO 80022
MLS# 1547814Listed by: KERRIE A. YOUNG (INDEPENDENT)
