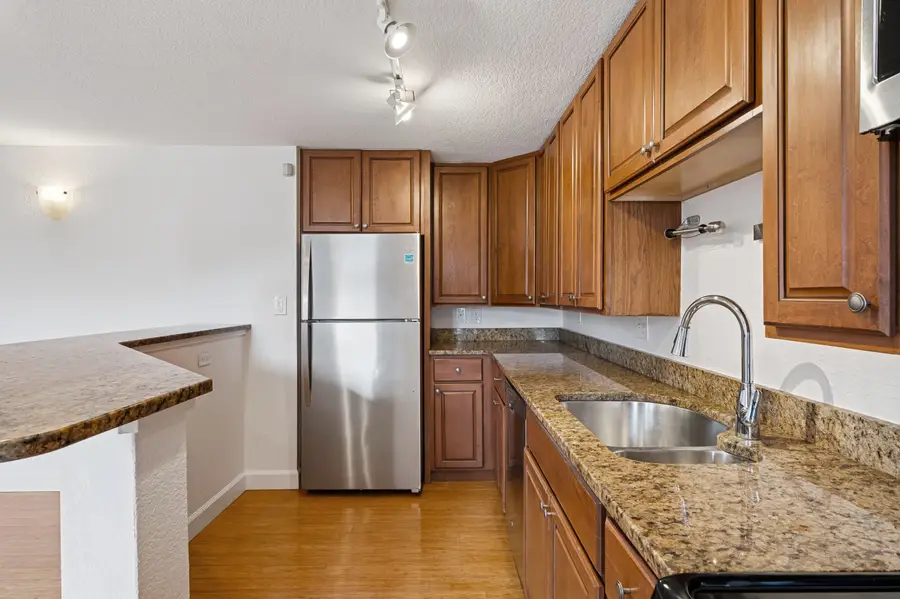1 N Pearl Street #102, Denver, CO 80203
Local realty services provided by:Better Homes and Gardens Real Estate Kenney & Company



Listed by:jessica bourkejess.bourke@wolfe-bouc.com,561-715-5475
Office:liv sotheby's international realty
MLS#:7510504
Source:ML
Price summary
- Price:$289,000
- Price per sq. ft.:$397.52
- Monthly HOA dues:$462
About this home
Ground-Level Gem with Private 400+ SF Patio — Now $289,000! Don't miss out!
Unit 102 at 1 N Pearl offers something few condos can: an expansive, gated patio perfect for dining al fresco, summer BBQ's with friends, morning coffee, or letting your pup out with ease. This main-floor residence (no stairs!) combines indoor comfort with outdoor living, at a price well below recent sales in the building, which closed in the mid-$300Ks.
Step inside to an open, freshly updated interior with new carpet and paint, a functional layout, and built-in features ideal for working from home. The 2-bedroom, 1-bath design includes two doors to your private patio, creating effortless indoor-outdoor flow, a rarity in this location, this building and this price point.
Set in the heart of West Wash Park, you're steps from neighborhood favorites like Rosebud Café, Uncle, and Carmine’s on Penn, with the Cherry Creek Trail is just a few blocks from your door, offering easy access to biking, walking, and outdoor adventures.
Whether you're a first-time buyer, investor, or simply craving low-maintenance living with room to breathe, this home delivers.
Contact an agent
Home facts
- Year built:1965
- Listing Id #:7510504
Rooms and interior
- Bedrooms:2
- Total bathrooms:1
- Full bathrooms:1
- Living area:727 sq. ft.
Heating and cooling
- Cooling:Air Conditioning-Room
- Heating:Baseboard, Natural Gas
Structure and exterior
- Roof:Composition
- Year built:1965
- Building area:727 sq. ft.
Schools
- High school:South
- Middle school:Grant
- Elementary school:Dora Moore
Utilities
- Water:Public
- Sewer:Public Sewer
Finances and disclosures
- Price:$289,000
- Price per sq. ft.:$397.52
- Tax amount:$1,526 (2023)
New listings near 1 N Pearl Street #102
- New
 $799,000Active3 beds 2 baths1,872 sq. ft.
$799,000Active3 beds 2 baths1,872 sq. ft.2042 S Humboldt Street, Denver, CO 80210
MLS# 3393739Listed by: COMPASS - DENVER - New
 $850,000Active2 beds 2 baths1,403 sq. ft.
$850,000Active2 beds 2 baths1,403 sq. ft.333 S Monroe Street #112, Denver, CO 80209
MLS# 4393945Listed by: MILEHIMODERN - New
 $655,000Active4 beds 2 baths1,984 sq. ft.
$655,000Active4 beds 2 baths1,984 sq. ft.1401 Rosemary Street, Denver, CO 80220
MLS# 5707805Listed by: YOUR CASTLE REAL ESTATE INC - New
 $539,900Active5 beds 3 baths2,835 sq. ft.
$539,900Active5 beds 3 baths2,835 sq. ft.5361 Lewiston Street, Denver, CO 80239
MLS# 6165104Listed by: NAV REAL ESTATE - New
 $1,275,000Active4 beds 4 baths2,635 sq. ft.
$1,275,000Active4 beds 4 baths2,635 sq. ft.2849 N Vine Street, Denver, CO 80205
MLS# 8311837Listed by: MADISON & COMPANY PROPERTIES - Coming Soon
 $765,000Coming Soon5 beds 3 baths
$765,000Coming Soon5 beds 3 baths2731 N Cook Street, Denver, CO 80205
MLS# 9119788Listed by: GREEN DOOR LIVING REAL ESTATE - New
 $305,000Active2 beds 2 baths1,105 sq. ft.
$305,000Active2 beds 2 baths1,105 sq. ft.8100 W Quincy Avenue #N11, Littleton, CO 80123
MLS# 9795213Listed by: KELLER WILLIAMS REALTY NORTHERN COLORADO - Coming Soon
 $215,000Coming Soon2 beds 1 baths
$215,000Coming Soon2 beds 1 baths710 S Clinton Street #11A, Denver, CO 80247
MLS# 5818113Listed by: KENTWOOD REAL ESTATE CITY PROPERTIES - New
 $495,000Active5 beds 2 baths1,714 sq. ft.
$495,000Active5 beds 2 baths1,714 sq. ft.5519 Chandler Court, Denver, CO 80239
MLS# 3160904Listed by: CASABLANCA REALTY HOMES, LLC - New
 $425,000Active1 beds 1 baths801 sq. ft.
$425,000Active1 beds 1 baths801 sq. ft.3034 N High Street, Denver, CO 80205
MLS# 5424516Listed by: REDFIN CORPORATION

