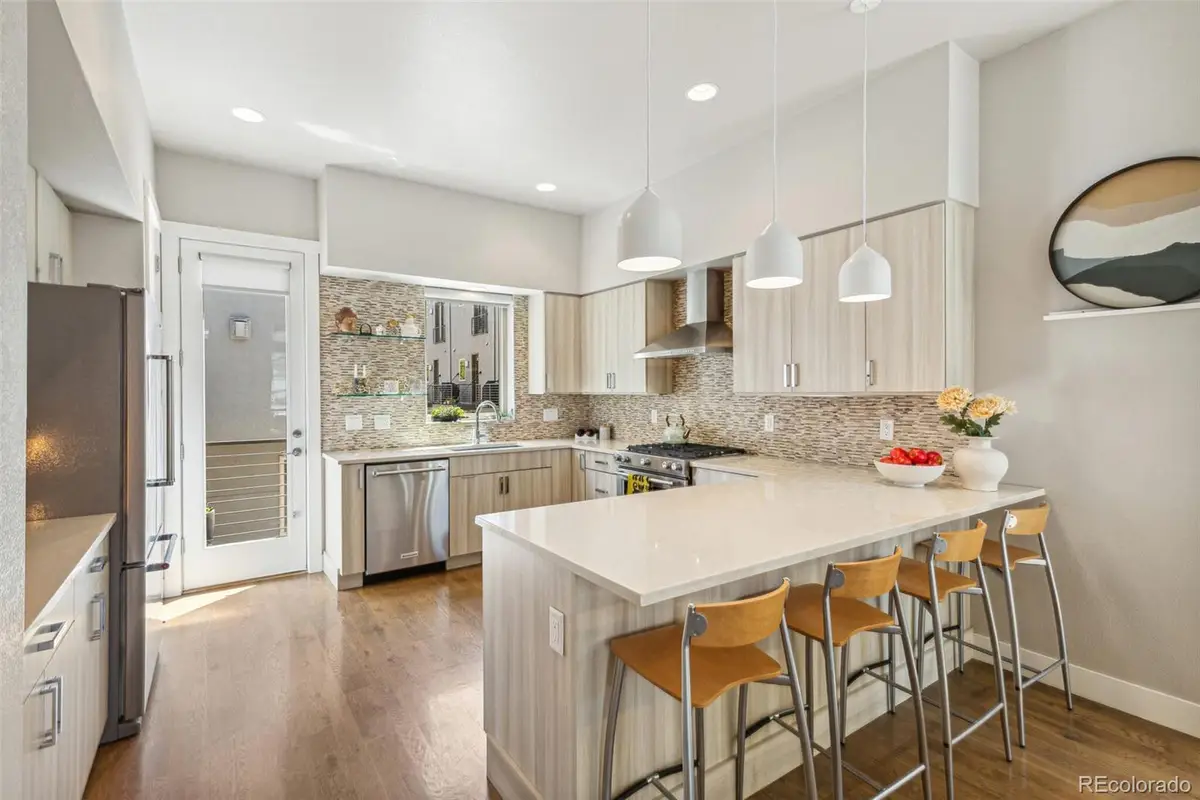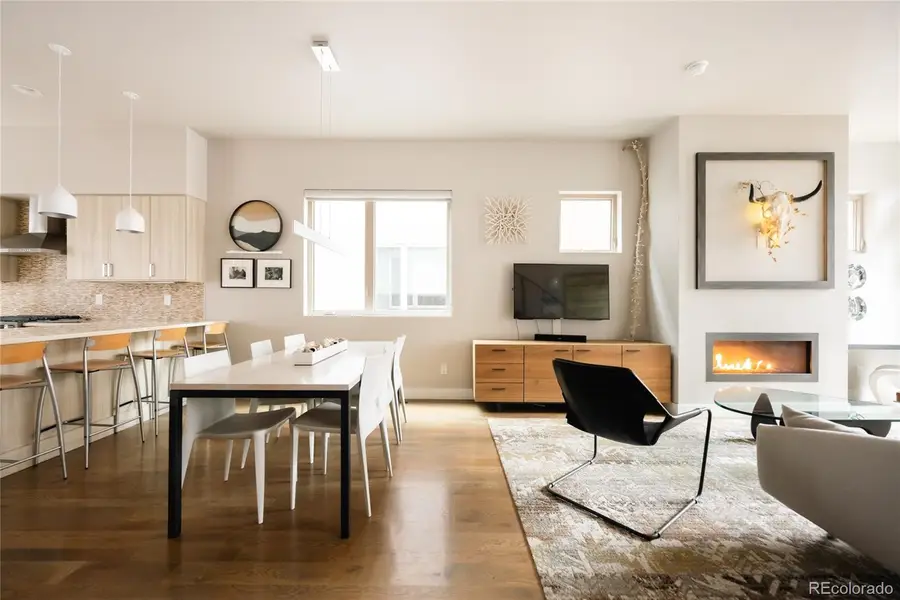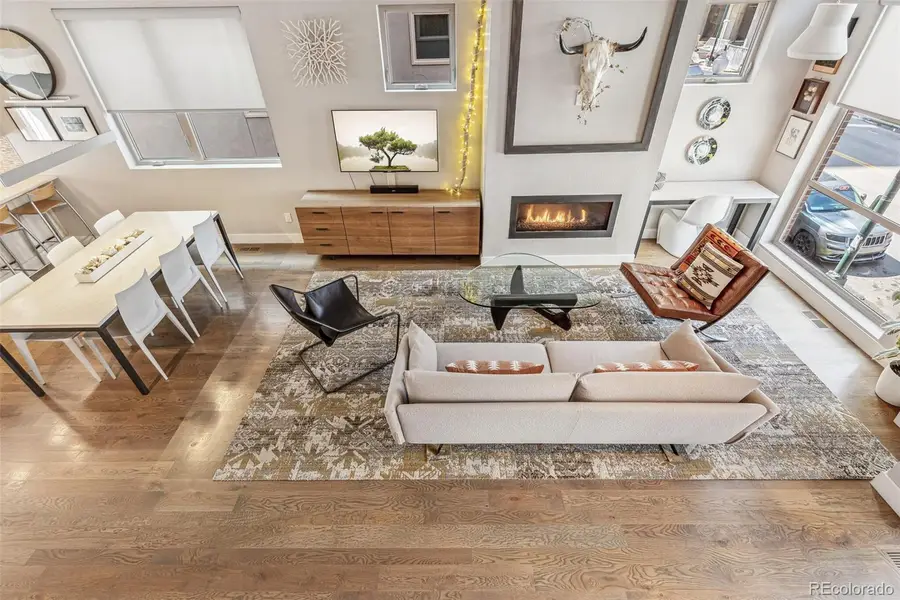1012 Bannock Street, Denver, CO 80204
Local realty services provided by:Better Homes and Gardens Real Estate Kenney & Company



Listed by:diana dresserdiana@rosenhagenrealestate.com,720-841-1798
Office:rosenhagen real estate professionals
MLS#:4284563
Source:ML
Price summary
- Price:$895,000
- Price per sq. ft.:$429.88
- Monthly HOA dues:$391
About this home
Huge Price Improvement! Instant Equity based on Exact Recent Sold Comps. Gorgeous end-unit Townhouse in bustling Golden Triangle combines luxury and sophistication with open, airy vibrancy. This four-story home (featuring city-view rooftop Patio!) greets you with gleaming wood floors and soaring ceilings. Entry Level boasts a convenient Bedroom/Office + 3/4 Bath with custom tile and significant storage space. Ascend the stunning wood stairs to find Open-Plan Living/Dining/Kitchen Area. This is an entertainer's dream - a Kitchen folks will gather in for hours featuring beautiful Silestone Counters and Stainless Appliances, custom designer Lighting Fixtures, spacious Dining Room, Living Room with Gas Fireplace to warm your guests as they gather for conversation & incredible light streaming in from all sides through floor-to-ceiling Windows. 1/2 Bath, ample Pantry, and 2 Balconies complete this level. Upstairs you'll find generous spaces for rest and relaxation: Primary Bedroom + En-Suite 3/4 Bathroom, sweet Balcony, and oversized Walk-In Closet. Down the hall, you'll find a 3rd Bedroom + En-Suite Full Bathroom and great Closet space. Laundry Closet is perfectly situated in the hall for maximum convenience. Head up one more level to a FANTASTIC ROOFTOP PATIO w/ gas connection for barbecues and sunset drinks. Sellers installed an electric awning so you can enjoy this space year-round! Attached 2 Car Garage. Easy walking distance to the best of Denver: Denver Art Museum, Clyfford Still Museum, Leven Deli, Cherry Creek Trail for walking and biking, Kirkland, DCPA, Coors Field, Ball Arena, Downtown Shops, SOBO, Denver Central Library, Civic Center, Auraria Campus. There is such pride of ownership in this home - don't miss this opportunity to live in the heart of the city in a glamorous, welcoming showplace.
Contact an agent
Home facts
- Year built:2014
- Listing Id #:4284563
Rooms and interior
- Bedrooms:3
- Total bathrooms:4
- Full bathrooms:1
- Half bathrooms:1
- Living area:2,082 sq. ft.
Heating and cooling
- Cooling:Central Air
- Heating:Forced Air, Natural Gas
Structure and exterior
- Roof:Composition
- Year built:2014
- Building area:2,082 sq. ft.
- Lot area:0.02 Acres
Schools
- High school:West
- Middle school:Strive Westwood
- Elementary school:Dora Moore
Utilities
- Water:Public
- Sewer:Public Sewer
Finances and disclosures
- Price:$895,000
- Price per sq. ft.:$429.88
- Tax amount:$4,622 (2024)
New listings near 1012 Bannock Street
- New
 $799,000Active3 beds 2 baths1,872 sq. ft.
$799,000Active3 beds 2 baths1,872 sq. ft.2042 S Humboldt Street, Denver, CO 80210
MLS# 3393739Listed by: COMPASS - DENVER - New
 $850,000Active2 beds 2 baths1,403 sq. ft.
$850,000Active2 beds 2 baths1,403 sq. ft.333 S Monroe Street #112, Denver, CO 80209
MLS# 4393945Listed by: MILEHIMODERN - New
 $655,000Active4 beds 2 baths1,984 sq. ft.
$655,000Active4 beds 2 baths1,984 sq. ft.1401 Rosemary Street, Denver, CO 80220
MLS# 5707805Listed by: YOUR CASTLE REAL ESTATE INC - New
 $539,900Active5 beds 3 baths2,835 sq. ft.
$539,900Active5 beds 3 baths2,835 sq. ft.5361 Lewiston Street, Denver, CO 80239
MLS# 6165104Listed by: NAV REAL ESTATE - New
 $1,275,000Active4 beds 4 baths2,635 sq. ft.
$1,275,000Active4 beds 4 baths2,635 sq. ft.2849 N Vine Street, Denver, CO 80205
MLS# 8311837Listed by: MADISON & COMPANY PROPERTIES - Coming Soon
 $765,000Coming Soon5 beds 3 baths
$765,000Coming Soon5 beds 3 baths2731 N Cook Street, Denver, CO 80205
MLS# 9119788Listed by: GREEN DOOR LIVING REAL ESTATE - New
 $305,000Active2 beds 2 baths1,105 sq. ft.
$305,000Active2 beds 2 baths1,105 sq. ft.8100 W Quincy Avenue #N11, Littleton, CO 80123
MLS# 9795213Listed by: KELLER WILLIAMS REALTY NORTHERN COLORADO - Coming Soon
 $215,000Coming Soon2 beds 1 baths
$215,000Coming Soon2 beds 1 baths710 S Clinton Street #11A, Denver, CO 80247
MLS# 5818113Listed by: KENTWOOD REAL ESTATE CITY PROPERTIES - New
 $495,000Active5 beds 2 baths1,714 sq. ft.
$495,000Active5 beds 2 baths1,714 sq. ft.5519 Chandler Court, Denver, CO 80239
MLS# 3160904Listed by: CASABLANCA REALTY HOMES, LLC - New
 $425,000Active1 beds 1 baths801 sq. ft.
$425,000Active1 beds 1 baths801 sq. ft.3034 N High Street, Denver, CO 80205
MLS# 5424516Listed by: REDFIN CORPORATION

