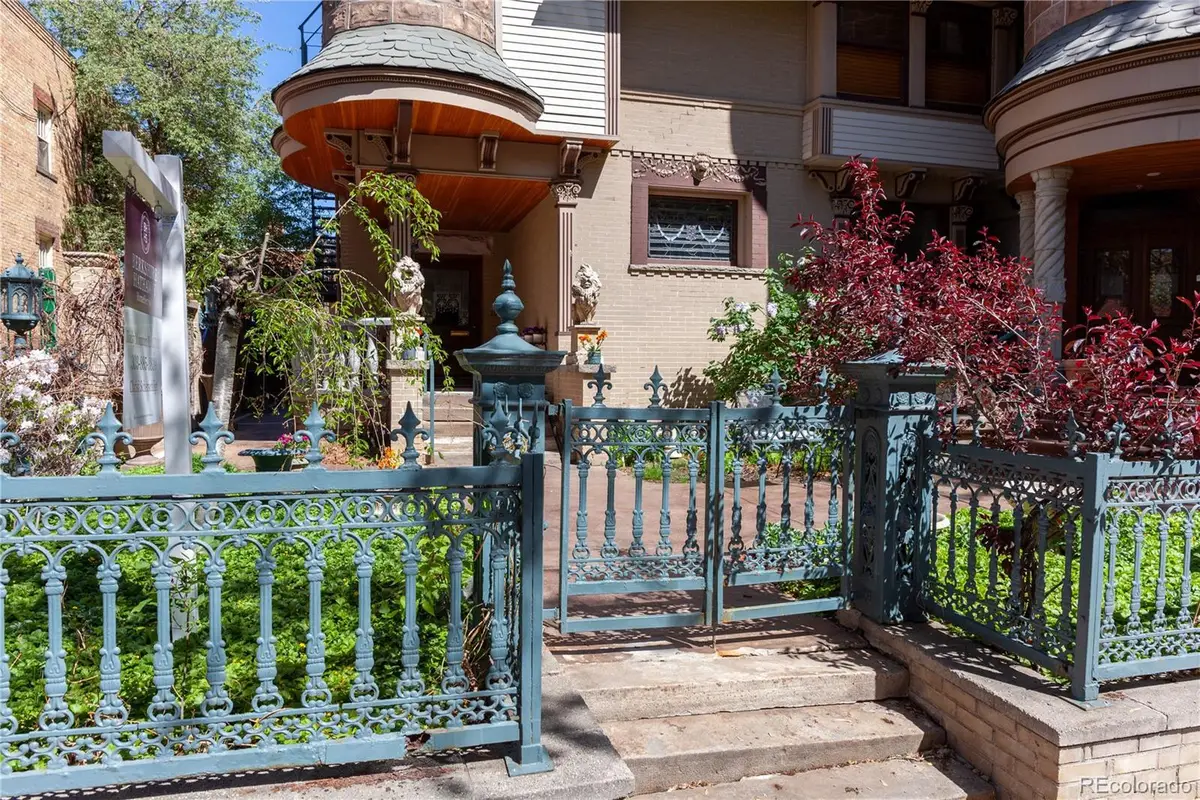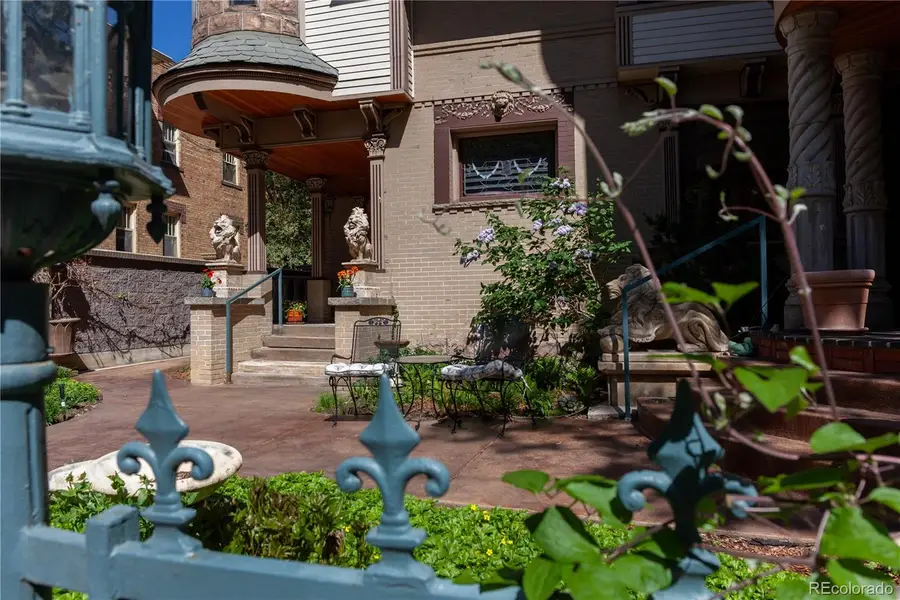1022 N Pearl Street #101, Denver, CO 80203
Local realty services provided by:Better Homes and Gardens Real Estate Kenney & Company



1022 N Pearl Street #101,Denver, CO 80203
$934,900
- 3 Beds
- 3 Baths
- 2,855 sq. ft.
- Condominium
- Active
Listed by:chrisi scherschligtchrisi.2@mac.com,303-885-3839
Office:berkshire hathaway home services, rocky mountain realtors
MLS#:9027256
Source:ML
Price summary
- Price:$934,900
- Price per sq. ft.:$327.46
- Monthly HOA dues:$1,466
About this home
Built in 1891, with its original architecture and grand finishes preserved, this fully renovated condo is reminiscent of the 19th century wealth and glamour of historic Quality Hill during the Guilded Age. The brick and rough stonework construction, turret, and leaded glass windows present an elegant exterior. The home's private front entry, with intricately tiled porch, is surrounded by gardens with lovely mature landscaping and blooms in the spring and summer.
Inside, stunning woodwork, arched doorway, soaring ceilings, built-ins with leaded glass insets, and inlaid wood floors further highlight the craftsmanship of the time period. The large foyer, wood-paneled library, graceful living room, gourmet kitchen with upscale appliances and pantry, formal dining room, and half bath make up the main level.
The grand staircase sits central in the home, with wide sweeping stairs ascending to the second floor. Three generously sized bedrooms with walk-in closets, a shared hall bath, and a stunning en-suite master bath with multiple shower heads, tub, and heated floors complete the upper level.
Found throughout the home, the exquisite details are a nod to the home's distinguished past and timeless style.
The bright back patio takes one from the private back door to the street-level deeded 2-car garage, and stairs to the basement access unfinished deeded storage and mechanical rooms. This lock and leave home is a short walk to some of the best restaurants, shops and bars in Denver, including City O City, Call your Mother, Hudson Hill, Jelly, and Bang Up To The Elephant. Minutes to Trader Joes, Whole Foods, and Cheesman Park.
Contact an agent
Home facts
- Year built:1891
- Listing Id #:9027256
Rooms and interior
- Bedrooms:3
- Total bathrooms:3
- Full bathrooms:1
- Half bathrooms:1
- Living area:2,855 sq. ft.
Heating and cooling
- Cooling:Central Air
- Heating:Forced Air
Structure and exterior
- Roof:Composition
- Year built:1891
- Building area:2,855 sq. ft.
- Lot area:0.21 Acres
Schools
- High school:East
- Middle school:Morey
- Elementary school:Dora Moore
Utilities
- Water:Public
- Sewer:Public Sewer
Finances and disclosures
- Price:$934,900
- Price per sq. ft.:$327.46
- Tax amount:$5,505 (2024)
New listings near 1022 N Pearl Street #101
- New
 $799,000Active3 beds 2 baths1,872 sq. ft.
$799,000Active3 beds 2 baths1,872 sq. ft.2042 S Humboldt Street, Denver, CO 80210
MLS# 3393739Listed by: COMPASS - DENVER - New
 $850,000Active2 beds 2 baths1,403 sq. ft.
$850,000Active2 beds 2 baths1,403 sq. ft.333 S Monroe Street #112, Denver, CO 80209
MLS# 4393945Listed by: MILEHIMODERN - New
 $655,000Active4 beds 2 baths1,984 sq. ft.
$655,000Active4 beds 2 baths1,984 sq. ft.1401 Rosemary Street, Denver, CO 80220
MLS# 5707805Listed by: YOUR CASTLE REAL ESTATE INC - New
 $539,900Active5 beds 3 baths2,835 sq. ft.
$539,900Active5 beds 3 baths2,835 sq. ft.5361 Lewiston Street, Denver, CO 80239
MLS# 6165104Listed by: NAV REAL ESTATE - New
 $1,275,000Active4 beds 4 baths2,635 sq. ft.
$1,275,000Active4 beds 4 baths2,635 sq. ft.2849 N Vine Street, Denver, CO 80205
MLS# 8311837Listed by: MADISON & COMPANY PROPERTIES - Coming Soon
 $765,000Coming Soon5 beds 3 baths
$765,000Coming Soon5 beds 3 baths2731 N Cook Street, Denver, CO 80205
MLS# 9119788Listed by: GREEN DOOR LIVING REAL ESTATE - New
 $305,000Active2 beds 2 baths1,105 sq. ft.
$305,000Active2 beds 2 baths1,105 sq. ft.8100 W Quincy Avenue #N11, Littleton, CO 80123
MLS# 9795213Listed by: KELLER WILLIAMS REALTY NORTHERN COLORADO - Coming Soon
 $215,000Coming Soon2 beds 1 baths
$215,000Coming Soon2 beds 1 baths710 S Clinton Street #11A, Denver, CO 80247
MLS# 5818113Listed by: KENTWOOD REAL ESTATE CITY PROPERTIES - New
 $495,000Active5 beds 2 baths1,714 sq. ft.
$495,000Active5 beds 2 baths1,714 sq. ft.5519 Chandler Court, Denver, CO 80239
MLS# 3160904Listed by: CASABLANCA REALTY HOMES, LLC - New
 $425,000Active1 beds 1 baths801 sq. ft.
$425,000Active1 beds 1 baths801 sq. ft.3034 N High Street, Denver, CO 80205
MLS# 5424516Listed by: REDFIN CORPORATION

