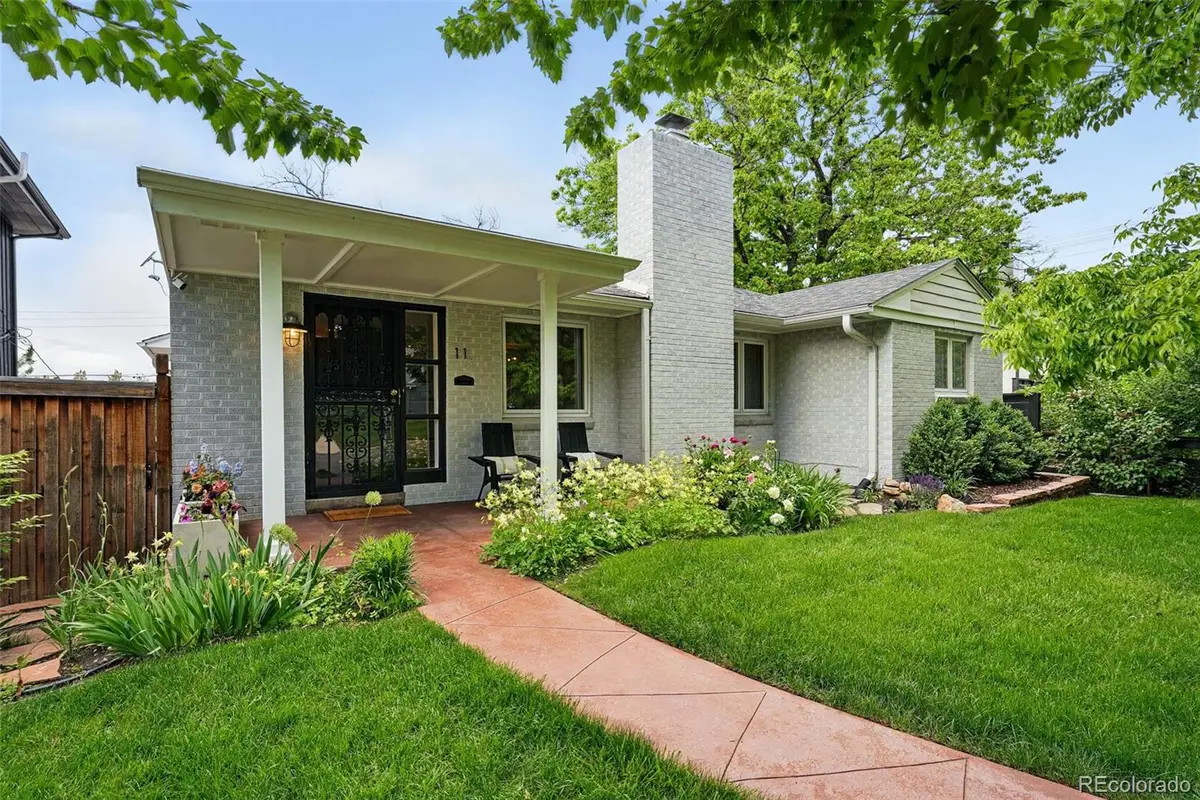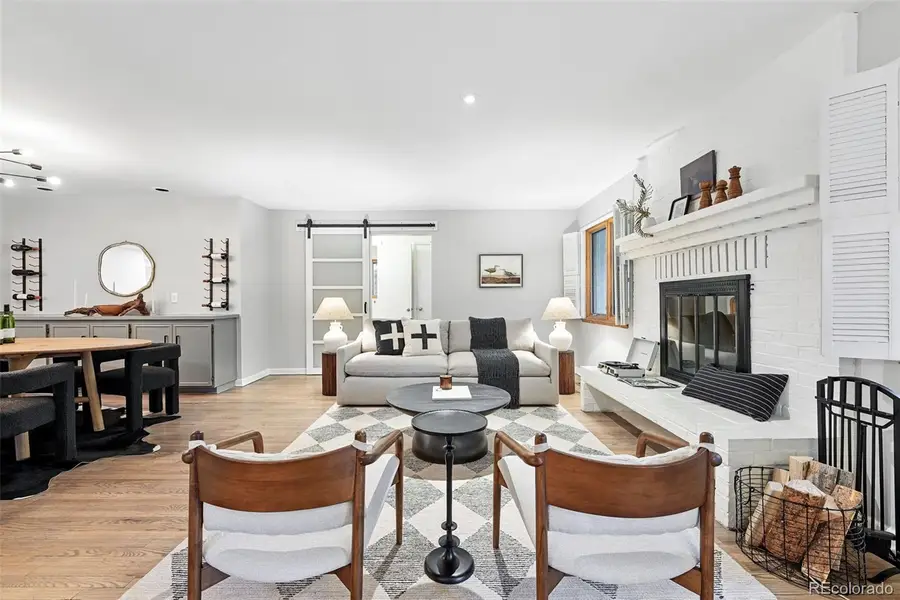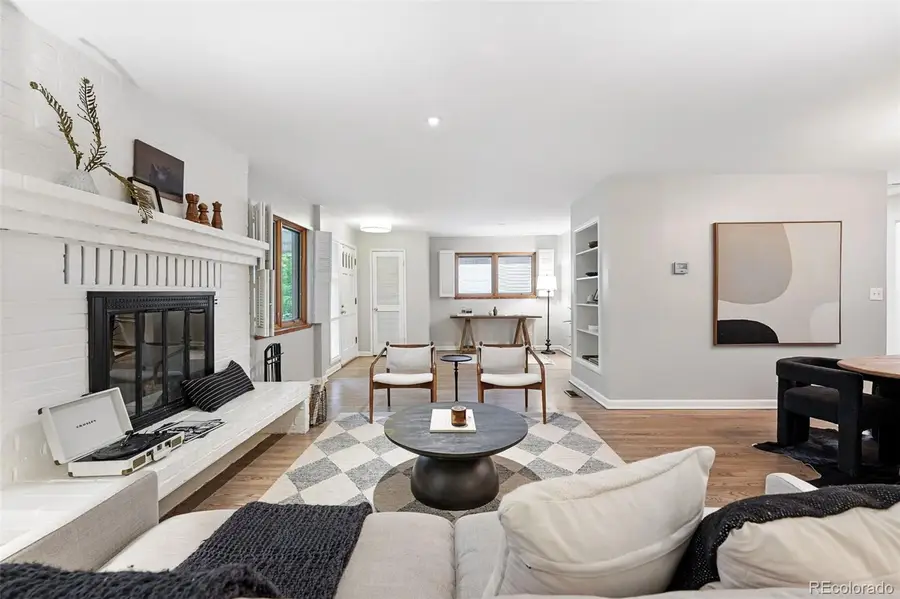11 S Albion Street, Denver, CO 80246
Local realty services provided by:Better Homes and Gardens Real Estate Kenney & Company



Listed by:sarah nolanSarah.Nolan@compass.com,734-476-7533
Office:compass - denver
MLS#:4692729
Source:ML
Price summary
- Price:$1,095,000
- Price per sq. ft.:$379.16
About this home
Welcome to this picture-perfect ranch in one of Denver’s most desirable neighborhoods—Hilltop. Situated on a quiet block lined with beautiful homes and mature trees, 11 S Albion offers timeless curb appeal enhanced by fresh exterior paint. Inside, rich hardwood floors flow throughout the main level. The spacious living room features a stunning wood-burning fireplace framed by windows, creating an inviting space filled with natural light. The formal dining room includes custom built-ins, and the thoughtfully designed chef’s kitchen boasts a gas range, shaker cabinets, stainless steel countertops, & an eat-in area—perfect for casual mornings. This level includes 2 bedrooms, including a serene primary suite with a five-piece en suite bath, multiple built-in closets, an electric fireplace, & charming bookshelves. The second bedroom is serviced by a full bath. A stylish main-floor laundry room offers built-ins, a desk area ideal for a home office, and space to add a utility sink if desired. Enjoy true main-level living or expand into the well-designed lower level. Two conforming bedrooms, a full bathroom, a play/recreation area, a mudroom, & a comfortable entertainment space. There is also a versatile laundry room/mudroom/office on the main level, a walk in pantry and a beautifully crafted stairway to seamlessly connect both floors. Step outside to the private backyard oasis with mature trees, a large patio, and a whimsical treehouse. The oversized two-car garage includes bonus upper-level storage or a potential hangout space. This is a rare opportunity to own a classic, fully move-in ready home in Hilltop—offered at an incredible value.
Contact an agent
Home facts
- Year built:1951
- Listing Id #:4692729
Rooms and interior
- Bedrooms:4
- Total bathrooms:3
- Full bathrooms:2
- Living area:2,888 sq. ft.
Heating and cooling
- Cooling:Central Air
- Heating:Forced Air
Structure and exterior
- Roof:Composition
- Year built:1951
- Building area:2,888 sq. ft.
- Lot area:0.14 Acres
Schools
- High school:George Washington
- Middle school:Hill
- Elementary school:Steck
Utilities
- Water:Public
- Sewer:Public Sewer
Finances and disclosures
- Price:$1,095,000
- Price per sq. ft.:$379.16
- Tax amount:$5,014 (2024)
New listings near 11 S Albion Street
- New
 $799,000Active3 beds 2 baths1,872 sq. ft.
$799,000Active3 beds 2 baths1,872 sq. ft.2042 S Humboldt Street, Denver, CO 80210
MLS# 3393739Listed by: COMPASS - DENVER - New
 $850,000Active2 beds 2 baths1,403 sq. ft.
$850,000Active2 beds 2 baths1,403 sq. ft.333 S Monroe Street #112, Denver, CO 80209
MLS# 4393945Listed by: MILEHIMODERN - New
 $655,000Active4 beds 2 baths1,984 sq. ft.
$655,000Active4 beds 2 baths1,984 sq. ft.1401 Rosemary Street, Denver, CO 80220
MLS# 5707805Listed by: YOUR CASTLE REAL ESTATE INC - New
 $539,900Active5 beds 3 baths2,835 sq. ft.
$539,900Active5 beds 3 baths2,835 sq. ft.5361 Lewiston Street, Denver, CO 80239
MLS# 6165104Listed by: NAV REAL ESTATE - New
 $1,275,000Active4 beds 4 baths2,635 sq. ft.
$1,275,000Active4 beds 4 baths2,635 sq. ft.2849 N Vine Street, Denver, CO 80205
MLS# 8311837Listed by: MADISON & COMPANY PROPERTIES - Coming SoonOpen Sat, 10am to 12pm
 $765,000Coming Soon5 beds 3 baths
$765,000Coming Soon5 beds 3 baths2731 N Cook Street, Denver, CO 80205
MLS# 9119788Listed by: GREEN DOOR LIVING REAL ESTATE - New
 $305,000Active2 beds 2 baths1,105 sq. ft.
$305,000Active2 beds 2 baths1,105 sq. ft.8100 W Quincy Avenue #N11, Littleton, CO 80123
MLS# 9795213Listed by: KELLER WILLIAMS REALTY NORTHERN COLORADO - Coming Soon
 $215,000Coming Soon2 beds 1 baths
$215,000Coming Soon2 beds 1 baths710 S Clinton Street #11A, Denver, CO 80247
MLS# 5818113Listed by: KENTWOOD REAL ESTATE CITY PROPERTIES - New
 $495,000Active5 beds 2 baths1,714 sq. ft.
$495,000Active5 beds 2 baths1,714 sq. ft.5519 Chandler Court, Denver, CO 80239
MLS# 3160904Listed by: CASABLANCA REALTY HOMES, LLC - Open Sat, 12 to 2pmNew
 $425,000Active1 beds 1 baths801 sq. ft.
$425,000Active1 beds 1 baths801 sq. ft.3034 N High Street, Denver, CO 80205
MLS# 5424516Listed by: REDFIN CORPORATION

